
- Lori Ann Bugliaro P.A., REALTOR ®
- Tropic Shores Realty
- Helping My Clients Make the Right Move!
- Mobile: 352.585.0041
- Fax: 888.519.7102
- 352.585.0041
- loribugliaro.realtor@gmail.com
Contact Lori Ann Bugliaro P.A.
Schedule A Showing
Request more information
- Home
- Property Search
- Search results
- 20724 First Avenue, Panama City Beach, FL 32413
Property Photos
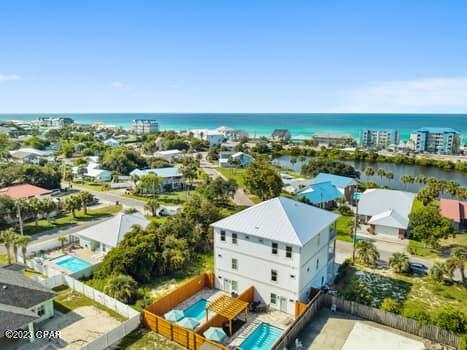




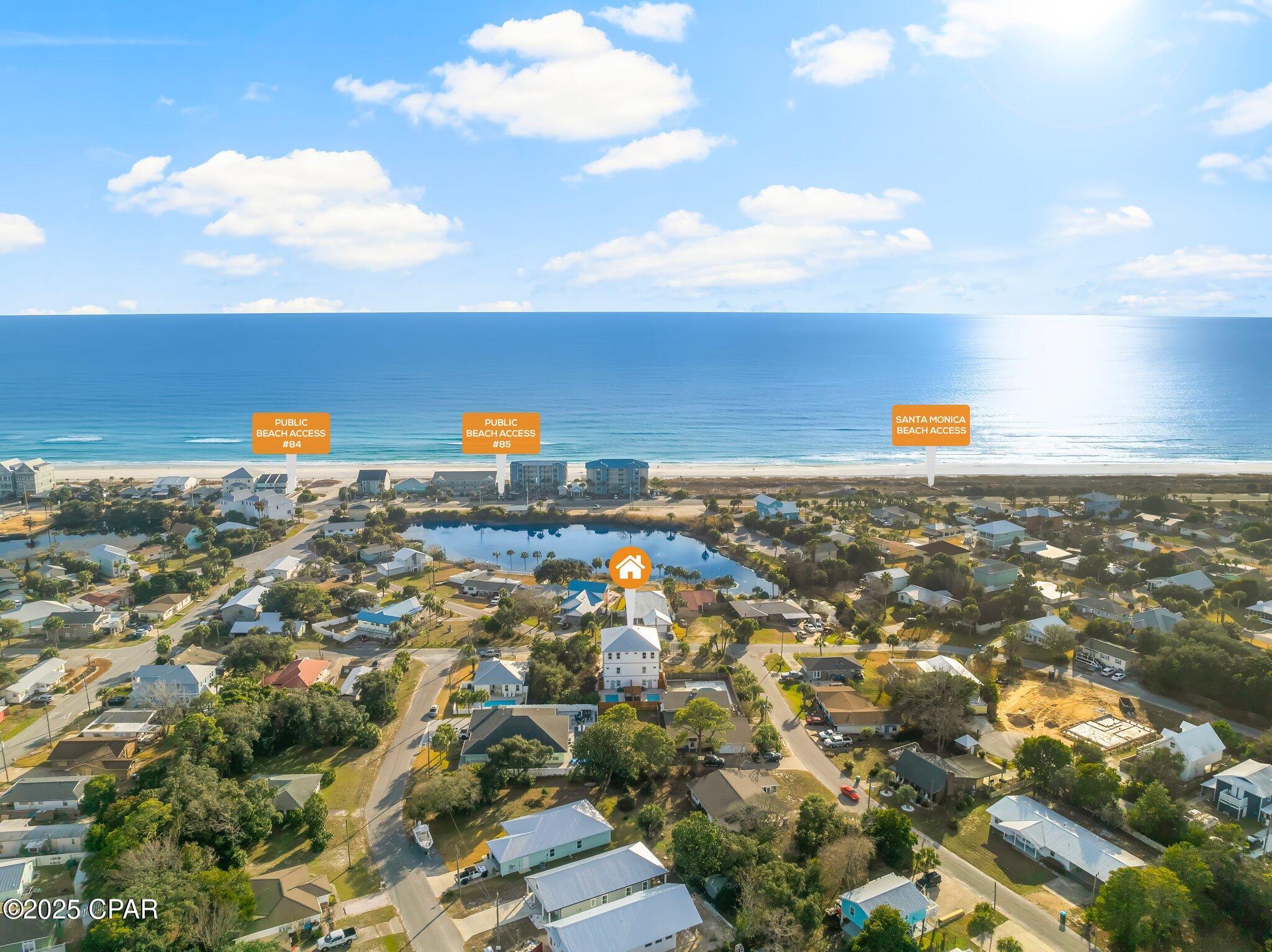











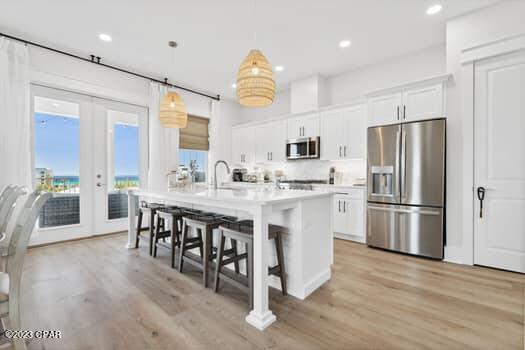




















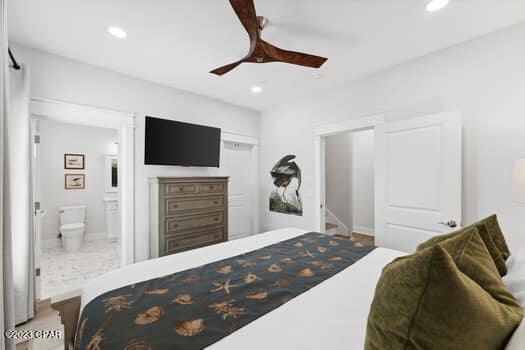
































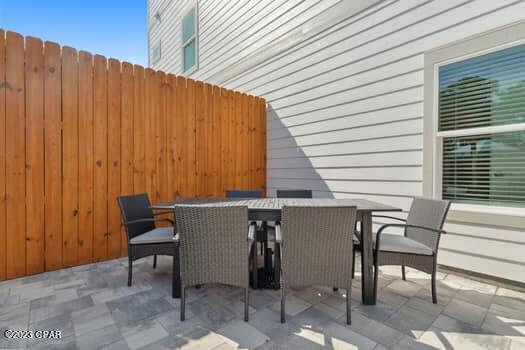








































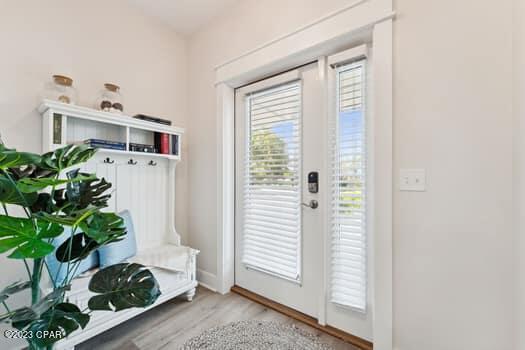









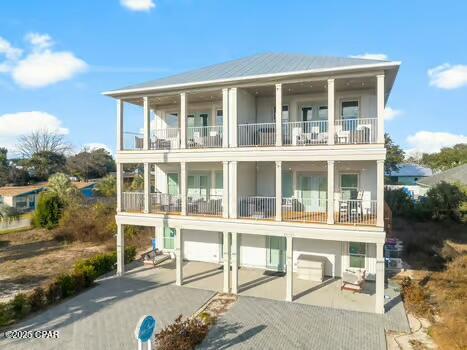









- MLS#: 745066 ( Residential )
- Street Address: 20724 First Avenue
- Viewed: 69
- Price: $2,750,000
- Price sqft: $0
- Waterfront: No
- Year Built: 2023
- Bldg sqft: 0
- Bedrooms: 8
- Total Baths: 10
- Full Baths: 10
- Days On Market: 693
- Additional Information
- Geolocation: 30.2492 / -85.9408
- County: BAY
- City: Panama City Beach
- Zipcode: 32413
- Subdivision: Laguna Beach 7th Add
- Elementary School: West Bay
- Middle School: Surfside
- High School: Arnold
- Provided by: Beach King Realty
- DMCA Notice
-
DescriptionWill divide and sell the west side separate. This Brand New Construction duplex with professional interior designs provides relaxing and charming ambience located a block from Beach Access 84 and 5 miles to extraordinary 30A with matching floor plans on each side. You can live in one side and either offer the other side as a short term vacation rental or long term rental. Both have individual fenced in private natural gas heated pools complete with pergolas and outside showers. Rent both sides with a short term rental projection of up to $336,400 $368,600! Enter the first floor into a welcoming, attractive entryway. Bedroom #1 has two double beds over two Queen beds and private full bath with tub and shower. A laundry room and owner's closet are located in the hallway. This first level bedroom #2 has a pool view with King size bed, walk in closet, custom wall murals with private en suite to include a full bath with shower. The bath provides a convenient entry door with access directly onto the pool area.This 2nd master bedroom contains a large closet, murals and master bath with rain shower and double vanity. Double doors open onto a covered porch with gulf views. The 3rd master bedroom has a large walk in closet, custom murals and full bath with shower. The second floor also contains a bonus ''Zoom Room'' with single bed and work desk.Enter the third floor into an inviting open Dining, Kitchen and Family room. Stainless steel appliances include a built in microwave, refrigerator freezer, gas stove, electric oven and dishwasher. The shiplapped dining area provides seating for ten along with a beautiful island complete with seating for four. Double glass doors exit the kitchen providing a stunning panoramic gulf view opening onto a covered porch with a stainless steel natural gas grill. The third floor family area overlooks the pool.The home is equipped with an inside sprinkler system along with fire and carbon dioxide alarms and elevators that provide easy assess to the upper floors.If you are searching for a home with a ''don't want to leave'' feeling for you, your family or guests this is the place! The west side of the duplex is available to be bought separately.It is the responsibility of the buyer to verify all measurements.
Property Location and Similar Properties
All
Similar
Features
Possible Terms
- Cash
- Conventional
Appliances
- Dryer
- Dishwasher
- EnergyStarQualifiedAppliances
- ElectricOven
- GasCooktop
- Disposal
- IceMaker
- Microwave
- Refrigerator
- TanklessWaterHeater
- Washer
Home Owners Association Fee
- 0.00
Baths Full
- 10
Baths Total
- 10
Carport Spaces
- 0.00
Close Date
- 0000-00-00
Cooling
- CentralAir
- CeilingFans
- Electric
- EnergyStarQualifiedEquipment
- MultiUnits
- SeparateMeters
Covered Spaces
- 0.00
Exterior Features
- BuiltInBarbecue
- Balcony
- SprinklerIrrigation
- OutdoorShower
- Columns
- RainGutters
Fencing
- Fenced
- Privacy
Furnished
- Furnished
Garage Spaces
- 0.00
Green Energy Efficient
- Appliances
Heating
- Central
- EnergyStarQualifiedEquipment
- NaturalGas
High School
- Arnold
Insurance Expense
- 0.00
Interior Features
- Bookcases
- Elevator
- KitchenIsland
- Other
- Pantry
- RecessedLighting
- SplitBedrooms
- Storage
- NaturalWoodwork
- InstantHotWater
Legal Description
- LAGUNA BEACH ESTATES 7TH ADD LOT 3 BLK 30 ORB 4558 P 1238
Living Area
- 4968.00
Lot Features
- Landscaped
- SplitPossible
Middle School
- Surfside
Area Major
- 03 - Bay County - Beach
Net Operating Income
- 0.00
Occupant Type
- Tenant
Open Parking Spaces
- 0.00
Other Expense
- 0.00
Other Structures
- Pergola
Parcel Number
- 36872-010-000
Parking Features
- Oversized
Pet Deposit
- 0.00
Pool Features
- Fenced
- Gunite
- GasHeat
- InGround
- Pool
Property Type
- Residential
School Elementary
- West Bay
Security Deposit
- 0.00
Style
- Duplex
Tax Year
- 2024
The Range
- 0.00
Trash Expense
- 0.00
Utilities
- CableConnected
- TrashCollection
- WaterConnected
View
- Gulf
- Lake
Views
- 69
Year Built
- 2023
Disclaimer: All information provided is deemed to be reliable but not guaranteed.
Listing Data ©2025 Greater Fort Lauderdale REALTORS®
Listings provided courtesy of The Hernando County Association of Realtors MLS.
Listing Data ©2025 REALTOR® Association of Citrus County
Listing Data ©2025 Royal Palm Coast Realtor® Association
The information provided by this website is for the personal, non-commercial use of consumers and may not be used for any purpose other than to identify prospective properties consumers may be interested in purchasing.Display of MLS data is usually deemed reliable but is NOT guaranteed accurate.
Datafeed Last updated on July 4, 2025 @ 12:00 am
©2006-2025 brokerIDXsites.com - https://brokerIDXsites.com
Sign Up Now for Free!X
Call Direct: Brokerage Office: Mobile: 352.585.0041
Registration Benefits:
- New Listings & Price Reduction Updates sent directly to your email
- Create Your Own Property Search saved for your return visit.
- "Like" Listings and Create a Favorites List
* NOTICE: By creating your free profile, you authorize us to send you periodic emails about new listings that match your saved searches and related real estate information.If you provide your telephone number, you are giving us permission to call you in response to this request, even if this phone number is in the State and/or National Do Not Call Registry.
Already have an account? Login to your account.

