
- Lori Ann Bugliaro P.A., REALTOR ®
- Tropic Shores Realty
- Helping My Clients Make the Right Move!
- Mobile: 352.585.0041
- Fax: 888.519.7102
- 352.585.0041
- loribugliaro.realtor@gmail.com
Contact Lori Ann Bugliaro P.A.
Schedule A Showing
Request more information
- Home
- Property Search
- Search results
- 6032 Broad Oak Drive, DAVENPORT, FL 33837
Property Photos
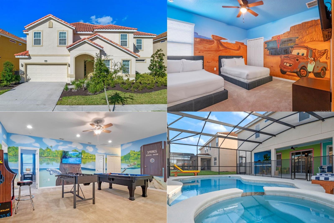

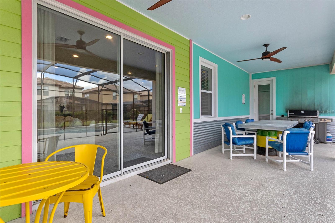
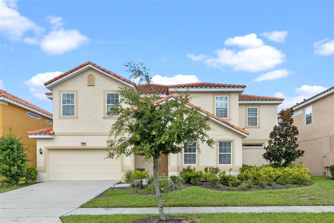
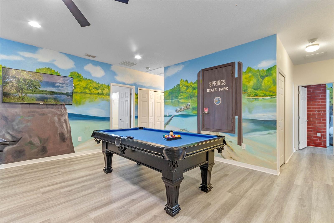
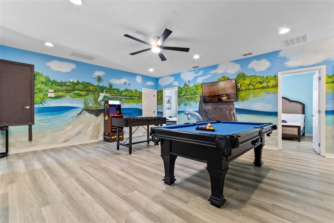
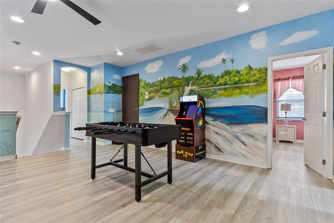
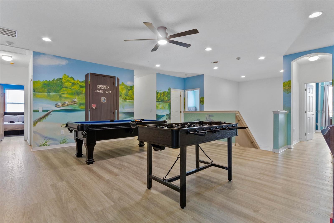
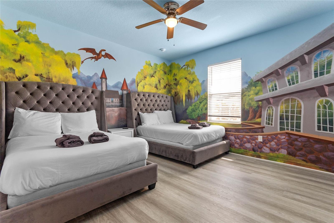
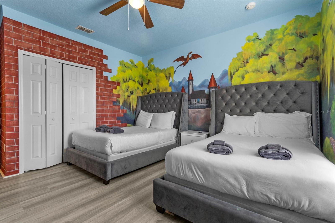
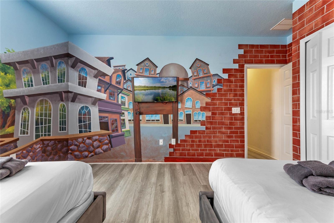
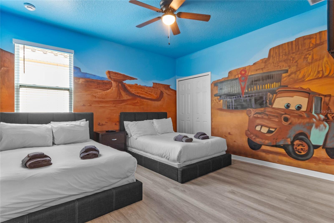
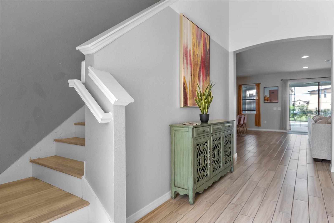
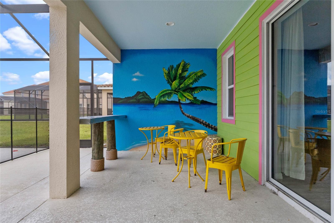
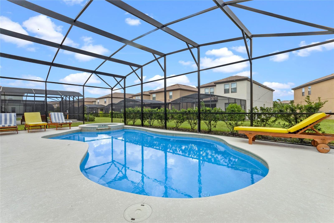
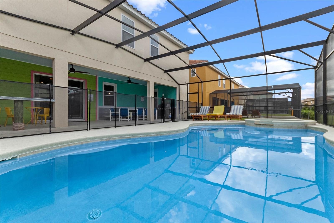
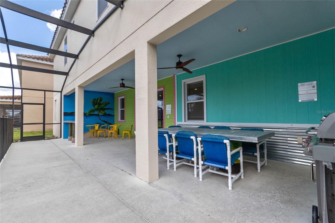
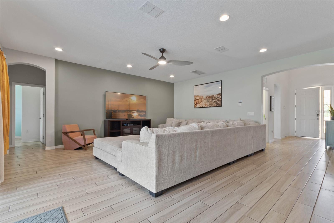
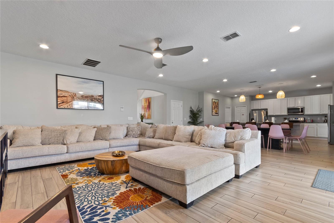
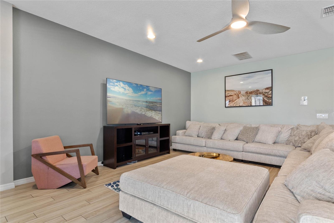
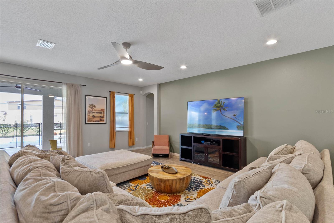
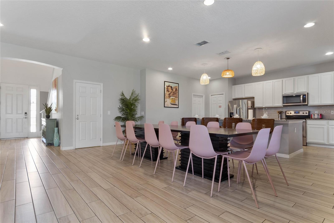
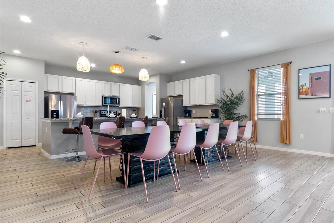
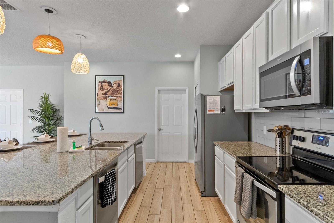
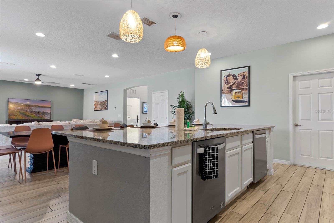
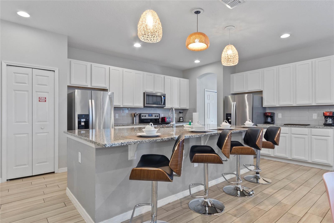
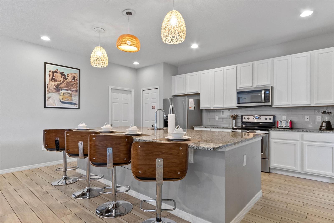
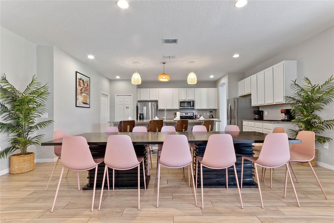
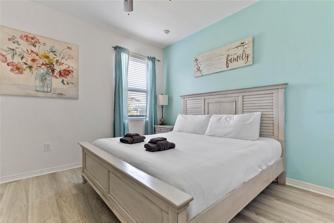
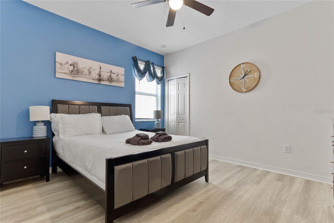
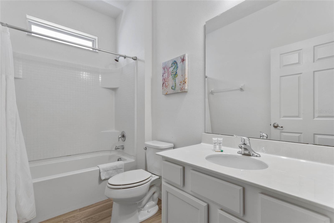
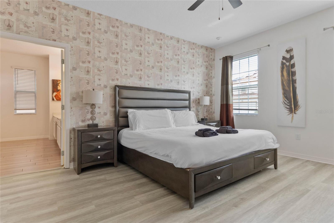
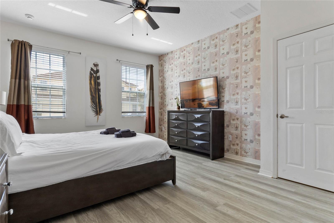
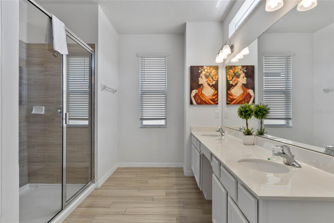
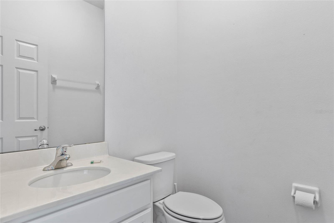
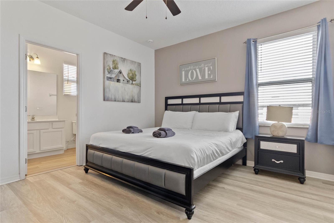
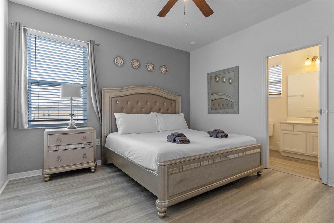
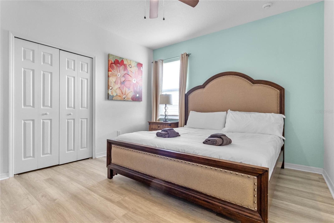
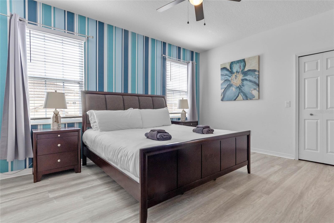
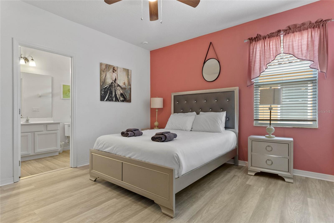
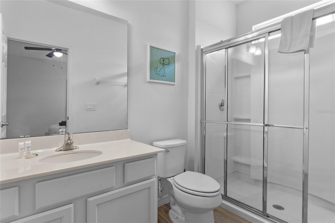
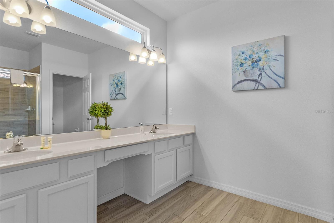
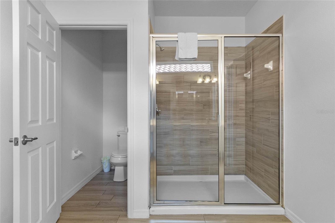
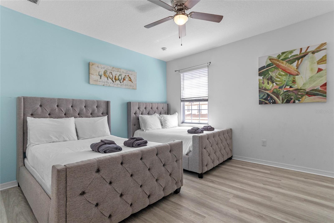
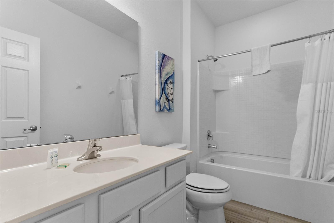
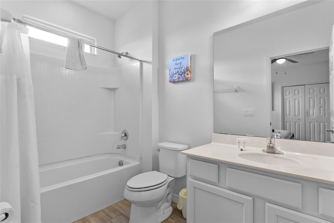
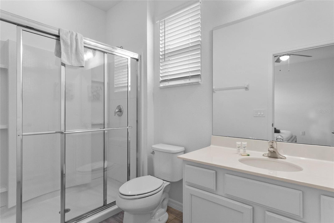
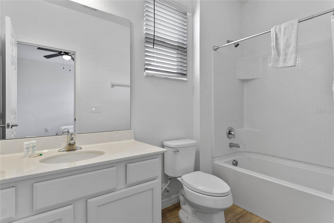
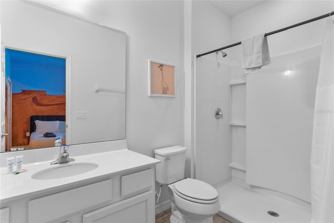
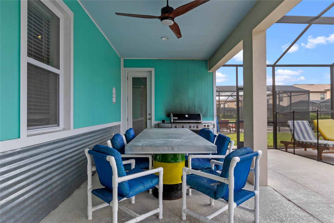
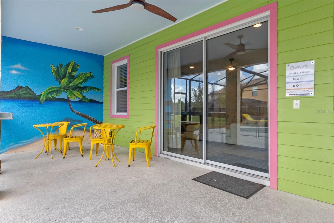
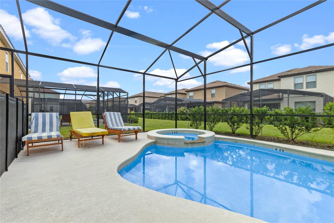
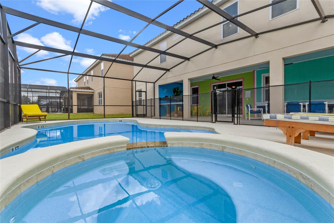
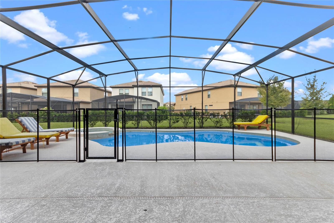
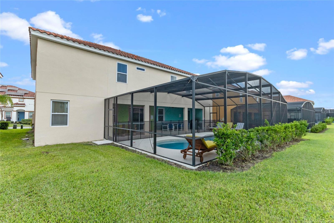
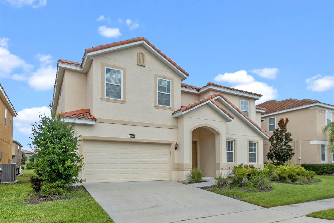
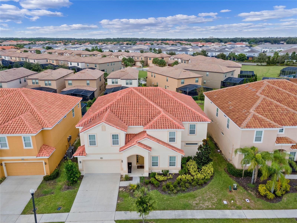
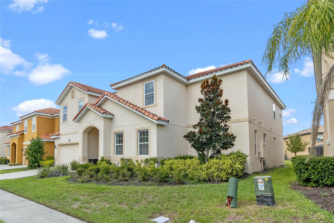
- MLS#: O6147262 ( Residential )
- Street Address: 6032 Broad Oak Drive
- Viewed: 147
- Price: $1,255,000
- Price sqft: $216
- Waterfront: No
- Year Built: 2019
- Bldg sqft: 5815
- Bedrooms: 11
- Total Baths: 10
- Full Baths: 9
- 1/2 Baths: 1
- Garage / Parking Spaces: 2
- Days On Market: 606
- Additional Information
- Geolocation: 28.2326 / -81.6004
- County: POLK
- City: DAVENPORT
- Zipcode: 33837
- Subdivision: Solterra Ph 2a1
- Provided by: KELLY FRENCH REAL ESTATE INC
- Contact: Kelly French
- 352-988-4975

- DMCA Notice
-
DescriptionWelcome to "the springs", an amazing investment opportunity that is turn key, fully furnished, with 11 bedrooms, 9. 5 bathrooms & sleeps 28! This home has $100k in upgrades from when the owner purchased it in 2021, including the outdoor tiki bar, the loft game room and light bedroom theming. Gross rents have been $100k+ in 2022 & 2023, and already has $86k+ on the books for 2025+! The exact same floorplan is also for sale next door (mls# o6181166) and can be bought as a package together! Designed to accommodate large gatherings, the open concept living area provides ample space for hosting. The kitchen is a chef's dream, boasting an oversized island, two refrigerators, two dishwashers, and a generously sized pantry. The first floor is home to a luxurious master retreat, complete with an ensuite bathroom and a spacious walk in closet with an additional two bedrooms. Step outside to your private oasis, where a screened in pool & spa awaits, along with a covered patio area and a charming tiki bar, creating the perfect setting for relaxation. Venture upstairs, where the loft has been transformed into an entertainment haven, featuring a foosball table, pool table, and a pac man arcade game. The themed bedrooms on this level will enchant younger guests, with options like a castle themed room and another inspired by pixar cars. You & your guests will enjoy the amenities offered at solterra resort, including a pool, spa, lazy river, snack bar, fitness center, tennis and volleyball courts. And with a short drive, your guests can explore orlando's renowned attractions, including sea world, disney world, universal studios, as well as a wealth of shopping and dining options. Don't miss out on this incredible investment opportunity. Act now and make this stunning property your gateway to a thriving vacation rental business in the heart of orlando!
Property Location and Similar Properties
All
Similar
Features
Appliances
- Dishwasher
- Disposal
- Dryer
- Electric Water Heater
- Exhaust Fan
- Microwave
- Range
- Refrigerator
- Washer
Association Amenities
- Cable TV
- Fitness Center
- Gated
- Playground
- Pool
- Recreation Facilities
- Security
- Tennis Court(s)
Home Owners Association Fee
- 700.02
Home Owners Association Fee Includes
- Guard - 24 Hour
- Cable TV
- Pool
- Internet
- Maintenance Grounds
- Private Road
- Recreational Facilities
- Security
- Trash
Association Name
- Artemis lifestyles Services
Association Phone
- (407) 705-2190
Baths Total
- 10
Carport Spaces
- 0.00
Close Date
- 0000-00-00
Cooling
- Central Air
Country
- US
Covered Spaces
- 0.00
Exterior Features
- Lighting
- Sidewalk
- Sliding Doors
Flooring
- Ceramic Tile
- Laminate
Furnished
- Furnished
Garage Spaces
- 2.00
Heating
- Electric
Insurance Expense
- 0.00
Interior Features
- Ceiling Fans(s)
- Living Room/Dining Room Combo
- Open Floorplan
- Stone Counters
- Thermostat
- Window Treatments
Legal Description
- SOLTERRA PHASE 2A1 PB 158 PG 50-53 LOT 61
Levels
- Two
Living Area
- 4973.00
Lot Features
- Sidewalk
- Paved
- Private
Area Major
- 33837 - Davenport
Net Operating Income
- 0.00
Occupant Type
- Vacant
Open Parking Spaces
- 0.00
Other Expense
- 0.00
Parcel Number
- 27-26-10-701306-000610
Parking Features
- Driveway
- Garage Door Opener
Pets Allowed
- Yes
Pool Features
- Child Safety Fence
- Gunite
- Heated
- In Ground
- Screen Enclosure
Property Type
- Residential
Roof
- Tile
Sewer
- Public Sewer
Style
- Florida
Tax Year
- 2022
Township
- 26
Utilities
- BB/HS Internet Available
- Cable Available
- Electricity Available
- Electricity Connected
- Public
- Sewer Available
- Sewer Connected
- Water Available
- Water Connected
Views
- 147
Virtual Tour Url
- https://www.tourdrop.com/dtour/377012/Video-MLS
Water Source
- Public
Year Built
- 2019
Disclaimer: All information provided is deemed to be reliable but not guaranteed.
Listing Data ©2025 Greater Fort Lauderdale REALTORS®
Listings provided courtesy of The Hernando County Association of Realtors MLS.
Listing Data ©2025 REALTOR® Association of Citrus County
Listing Data ©2025 Royal Palm Coast Realtor® Association
The information provided by this website is for the personal, non-commercial use of consumers and may not be used for any purpose other than to identify prospective properties consumers may be interested in purchasing.Display of MLS data is usually deemed reliable but is NOT guaranteed accurate.
Datafeed Last updated on June 7, 2025 @ 12:00 am
©2006-2025 brokerIDXsites.com - https://brokerIDXsites.com
Sign Up Now for Free!X
Call Direct: Brokerage Office: Mobile: 352.585.0041
Registration Benefits:
- New Listings & Price Reduction Updates sent directly to your email
- Create Your Own Property Search saved for your return visit.
- "Like" Listings and Create a Favorites List
* NOTICE: By creating your free profile, you authorize us to send you periodic emails about new listings that match your saved searches and related real estate information.If you provide your telephone number, you are giving us permission to call you in response to this request, even if this phone number is in the State and/or National Do Not Call Registry.
Already have an account? Login to your account.

