
- Lori Ann Bugliaro P.A., REALTOR ®
- Tropic Shores Realty
- Helping My Clients Make the Right Move!
- Mobile: 352.585.0041
- Fax: 888.519.7102
- 352.585.0041
- loribugliaro.realtor@gmail.com
Contact Lori Ann Bugliaro P.A.
Schedule A Showing
Request more information
- Home
- Property Search
- Search results
- 1709 Onondaga Drive, GENEVA, FL 32732
Property Photos
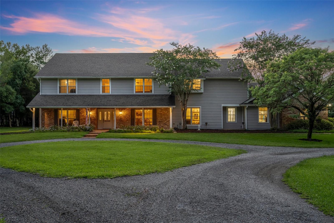

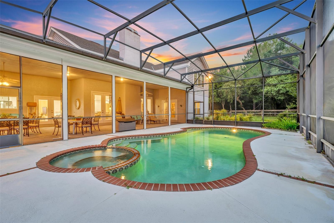
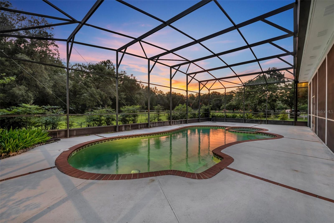
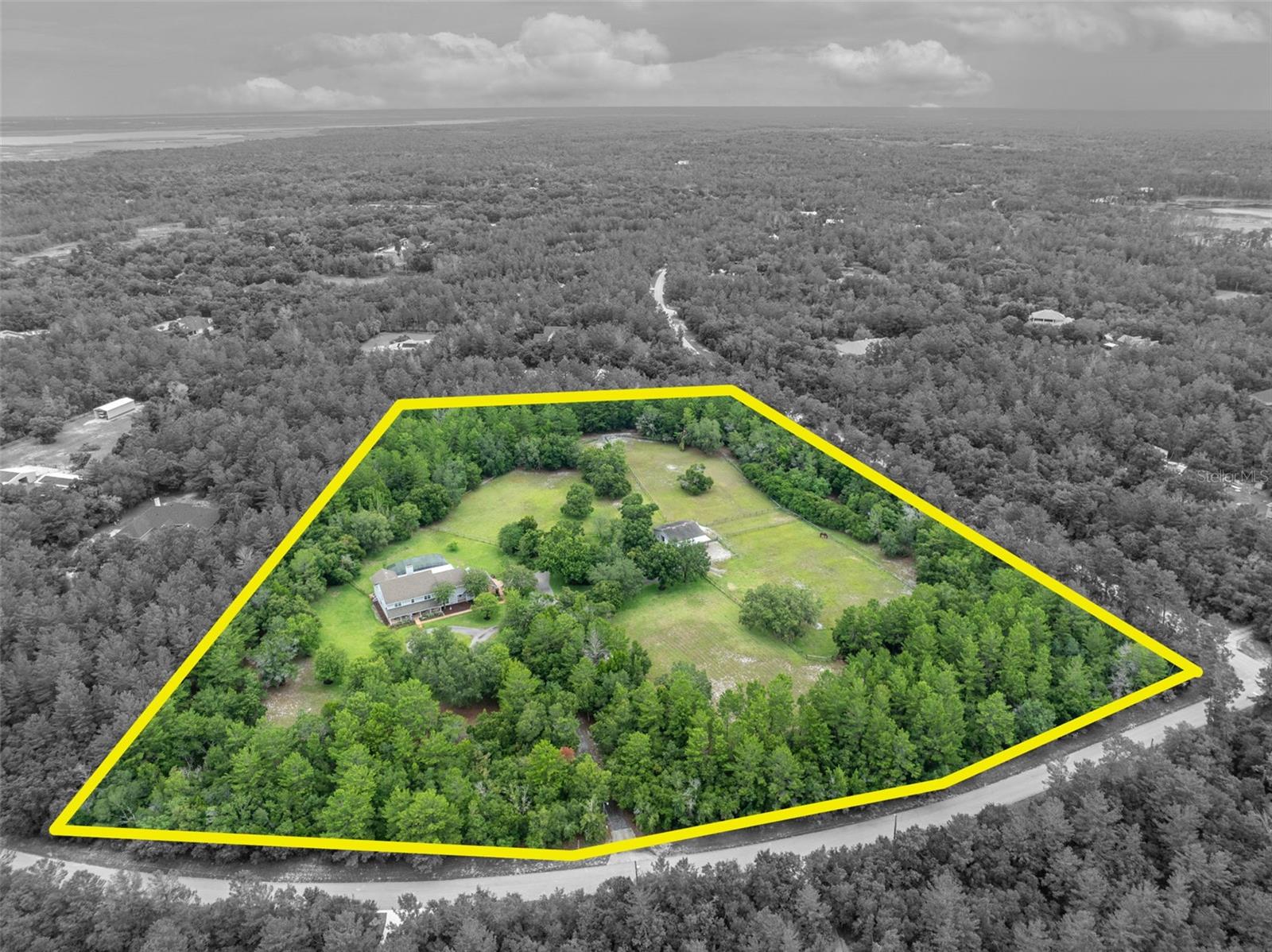
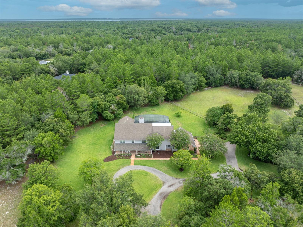
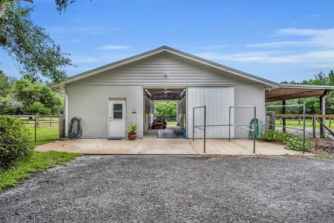
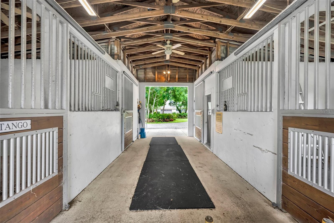
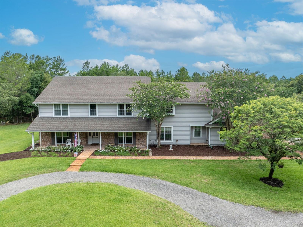
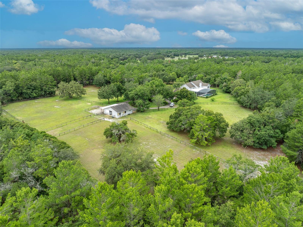
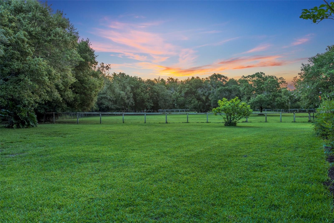
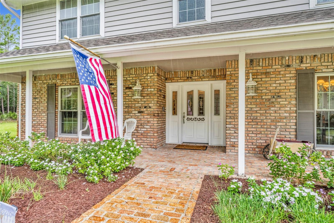
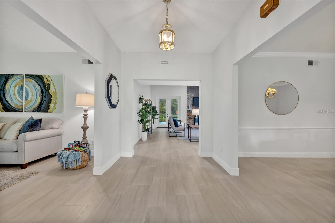
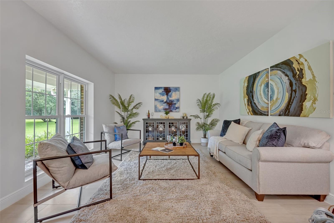
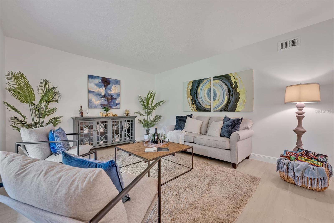
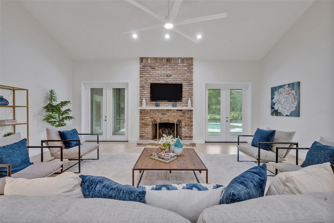
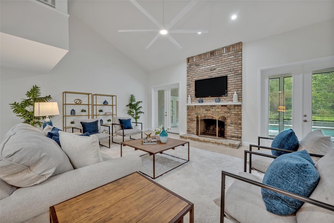
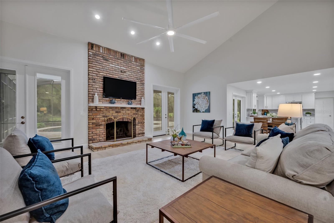
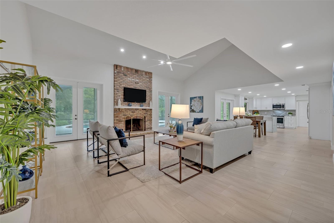
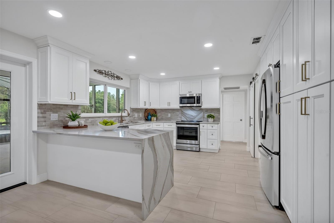
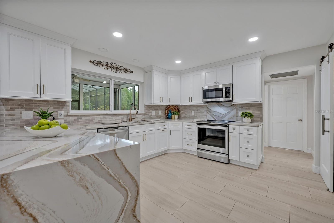
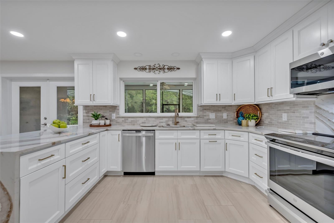
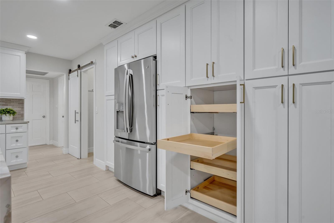
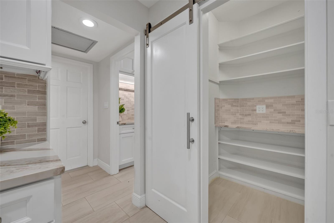
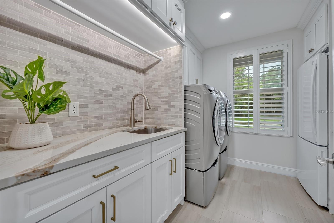
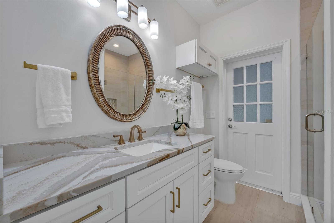
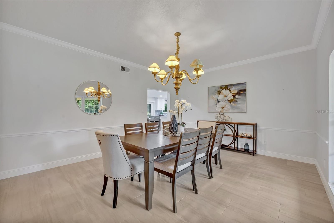
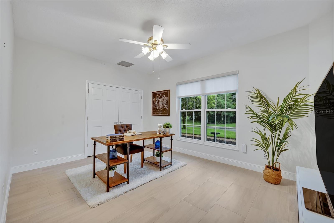
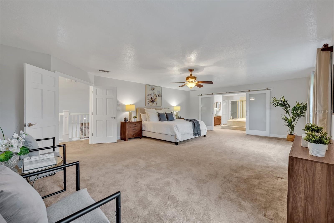
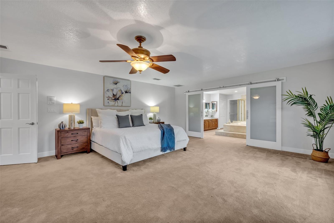
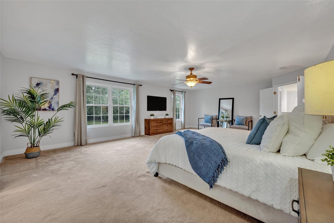
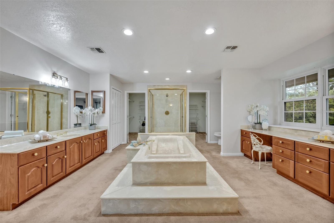
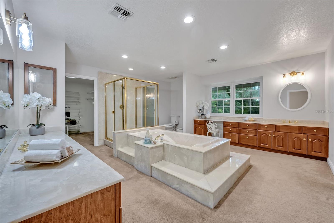
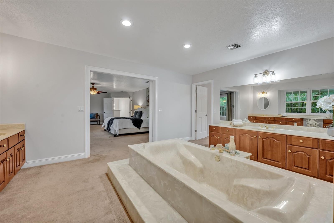
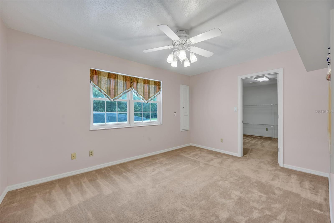
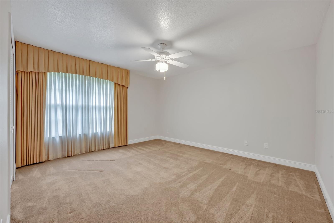
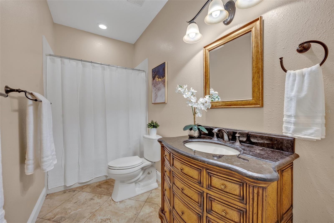
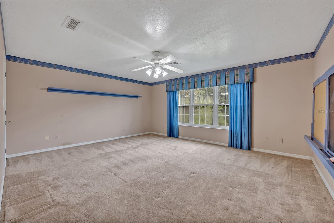
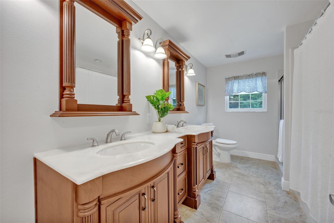
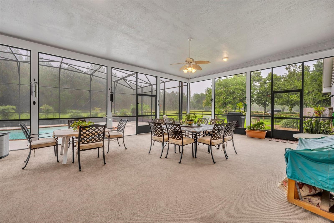
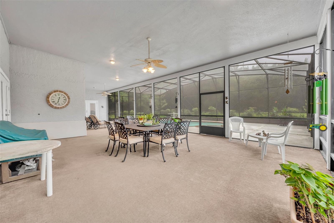
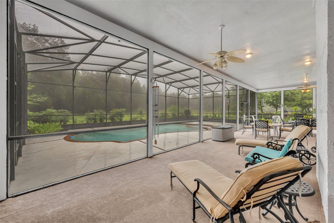
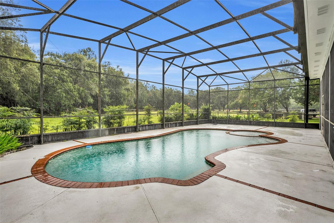
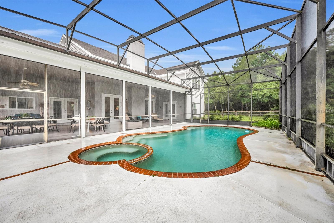
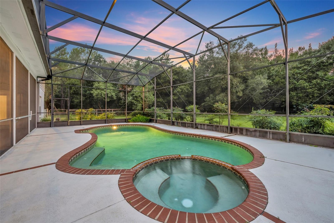
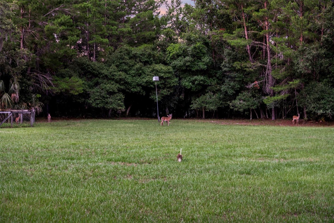
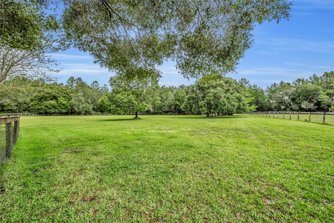
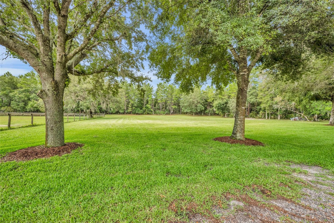
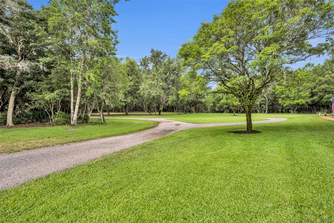
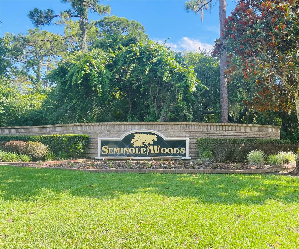
- MLS#: O6214914 ( Residential )
- Street Address: 1709 Onondaga Drive
- Viewed: 88
- Price: $1,295,000
- Price sqft: $178
- Waterfront: No
- Year Built: 1986
- Bldg sqft: 7255
- Bedrooms: 6
- Total Baths: 4
- Full Baths: 4
- Garage / Parking Spaces: 2
- Days On Market: 355
- Additional Information
- Geolocation: 28.7135 / -81.141
- County: SEMINOLE
- City: GENEVA
- Zipcode: 32732
- Subdivision: Seminole Woods 5 Ac Dev
- Provided by: RE/MAX TOWN & COUNTRY REALTY
- Contact: Kelly Sue Stonebreaker
- 407-695-2066

- DMCA Notice
-
DescriptionWoo hoo back on market and ready for you!!! Looking for space, style, and a splash of fun? Youve found it! Nestled on 5. 6 gorgeous acres, this incredible estate is more than just a homeits a lifestyle. With over 5,000 square feet of living space, 6 amazingly spacious bedrooms, and 4 bathrooms, theres plenty of room for everyone to spread out and feel right at home. Get ready to fall in love with the heart of the homea recently remodeled chefs kitchen thats made for cooking, gathering, and showing off. Featuring brand new appliances, sleek quartz countertops, and stylish new tile floors that flow through the main living areas, its the perfect mix of form and function. Theres even more to explore with a dedicated exercise or craft room and a storage room ready to organize your life. And for the energy conscious buyer, this home checks all the boxes: foam attic insulation, solar hot water, solar attic ventilation, low e thermopane windows, and ultra fast fiber internet (up to 1 gbps! ). Work, stream, and surf with ease! Step outside and youll find a backyard built for memories. The huge screened in patio is an entertainers dream, and the sparkling pool is calling your name for sunny afternoons and weekend get togethers. All this, set against a peaceful, park like backdrop that feels like a private retreat. Want even more room to roam? An adjoining 5 acres with a 4 stall horse barn and fenced pastures is also availableperfect for equestrian lovers or anyone who just wants a little extra land to live their dream. Dont miss out on this one of a kind propertyits not just a house, its your next adventure! Located in seminole woods, a deed restricted community, this home features a 24 hour guarded entry gate, a community lakefront park with a boat dock, picnic pavilion, basketball court, playground, and horseshoe pits. The events committee sponsors several annual events, including a hoedown and a chili cook off. Seminole woods is also known for its equestrian community, boasting more than 20 miles of hiking and equestrian trails. With endless possibilities, this country estate truly has it all!
Property Location and Similar Properties
All
Similar
Features
Appliances
- Dishwasher
- Disposal
- Microwave
- Range
- Refrigerator
Home Owners Association Fee
- 161.00
Home Owners Association Fee Includes
- Guard - 24 Hour
- Maintenance Grounds
- Private Road
- Recreational Facilities
Association Name
- Bono Management
Association Phone
- 4072333560
Carport Spaces
- 0.00
Close Date
- 0000-00-00
Cooling
- Central Air
Country
- US
Covered Spaces
- 0.00
Exterior Features
- French Doors
- Lighting
Fencing
- Wood
Flooring
- Carpet
- Ceramic Tile
Garage Spaces
- 2.00
Heating
- Central
Insurance Expense
- 0.00
Interior Features
- PrimaryBedroom Upstairs
- Walk-In Closet(s)
Legal Description
- SEC 29 TWP 20S RGE 32E BEG 880.46 FT N 1 DEG 10 MIN 25 SEC W & 1299.92 FT N 81 DEG 34 MIN 42 SEC E OF INT E R/W OSCEOLA DR & S LI SEC RUN N 81 DEG 34 MINN 42 SEC E 130 FT S 26 DEG 31 SEC E 792.36 FT WLY ON CURVVE 480 FT N 1 DEG 10 MIN 25 SEC W 814.34 FT TO BEG (5.66 AC)
Levels
- Two
Living Area
- 5223.00
Lot Features
- Zoned for Horses
Area Major
- 32732 - Geneva
Net Operating Income
- 0.00
Occupant Type
- Owner
Open Parking Spaces
- 0.00
Other Expense
- 0.00
Parcel Number
- 20-20-32-3AF-1900-0000
Pets Allowed
- Yes
Pool Features
- In Ground
Property Type
- Residential
Roof
- Shingle
Sewer
- Septic Tank
Tax Year
- 2023
Township
- 20
Utilities
- BB/HS Internet Available
View
- Trees/Woods
Views
- 88
Virtual Tour Url
- https://www.propertypanorama.com/instaview/stellar/O6214914
Water Source
- Private
Year Built
- 1986
Zoning Code
- A-5
Disclaimer: All information provided is deemed to be reliable but not guaranteed.
Listing Data ©2025 Greater Fort Lauderdale REALTORS®
Listings provided courtesy of The Hernando County Association of Realtors MLS.
Listing Data ©2025 REALTOR® Association of Citrus County
Listing Data ©2025 Royal Palm Coast Realtor® Association
The information provided by this website is for the personal, non-commercial use of consumers and may not be used for any purpose other than to identify prospective properties consumers may be interested in purchasing.Display of MLS data is usually deemed reliable but is NOT guaranteed accurate.
Datafeed Last updated on June 7, 2025 @ 12:00 am
©2006-2025 brokerIDXsites.com - https://brokerIDXsites.com
Sign Up Now for Free!X
Call Direct: Brokerage Office: Mobile: 352.585.0041
Registration Benefits:
- New Listings & Price Reduction Updates sent directly to your email
- Create Your Own Property Search saved for your return visit.
- "Like" Listings and Create a Favorites List
* NOTICE: By creating your free profile, you authorize us to send you periodic emails about new listings that match your saved searches and related real estate information.If you provide your telephone number, you are giving us permission to call you in response to this request, even if this phone number is in the State and/or National Do Not Call Registry.
Already have an account? Login to your account.

