
- Lori Ann Bugliaro P.A., REALTOR ®
- Tropic Shores Realty
- Helping My Clients Make the Right Move!
- Mobile: 352.585.0041
- Fax: 888.519.7102
- 352.585.0041
- loribugliaro.realtor@gmail.com
Contact Lori Ann Bugliaro P.A.
Schedule A Showing
Request more information
- Home
- Property Search
- Search results
- 1552 Plunker Drive, DAVENPORT, FL 33896
Property Photos
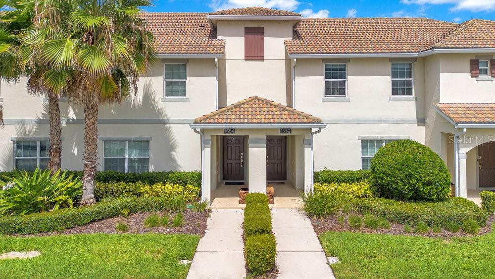

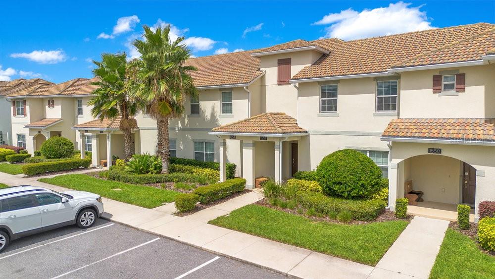
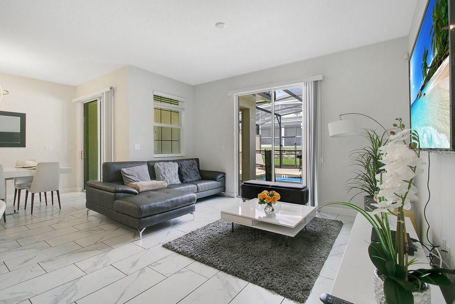
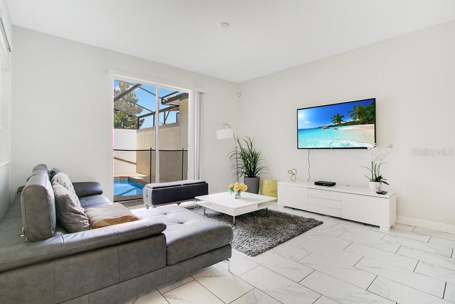
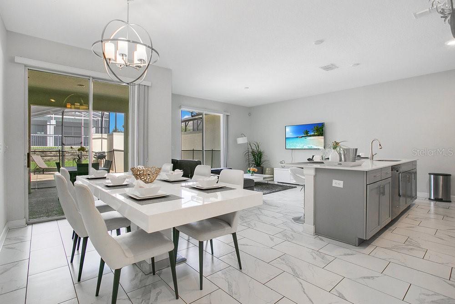
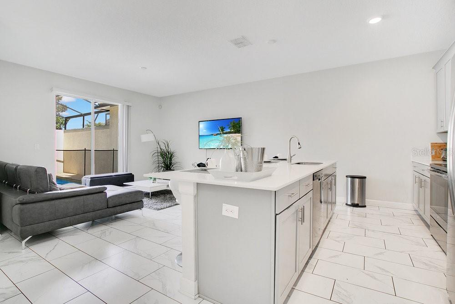
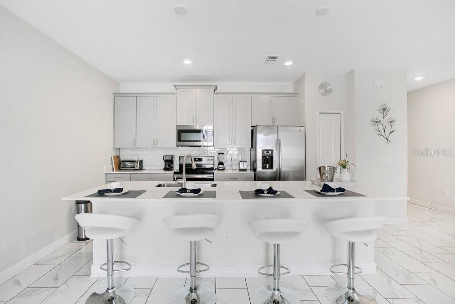
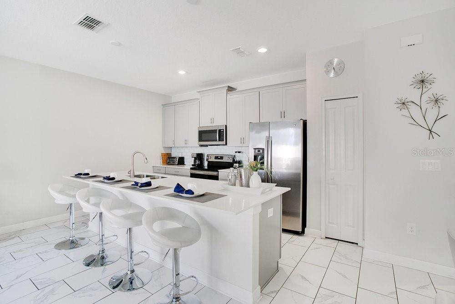
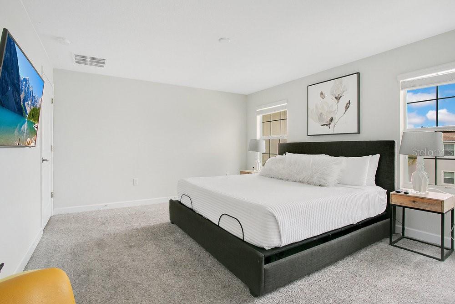
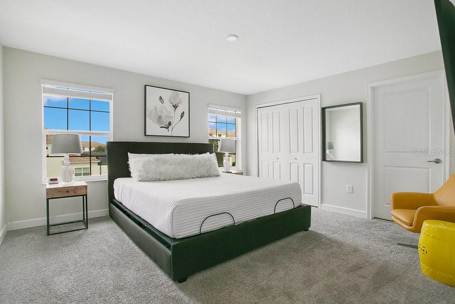
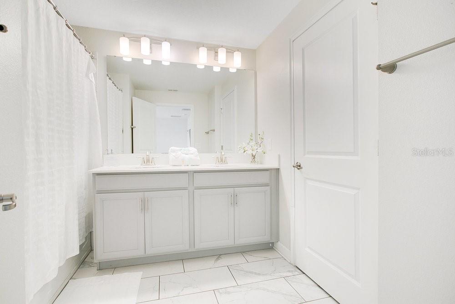
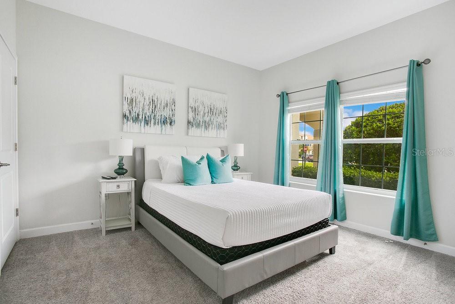
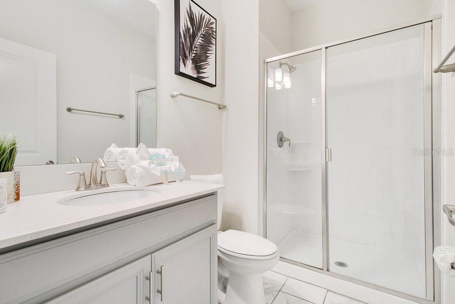
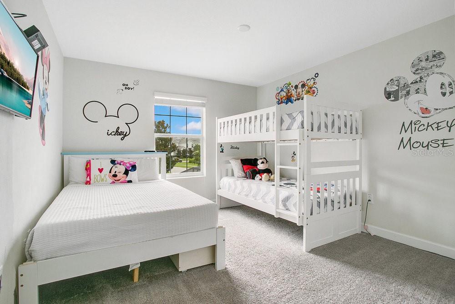
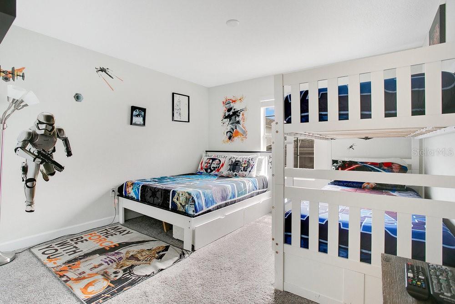
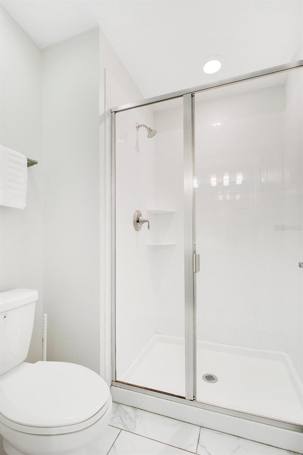
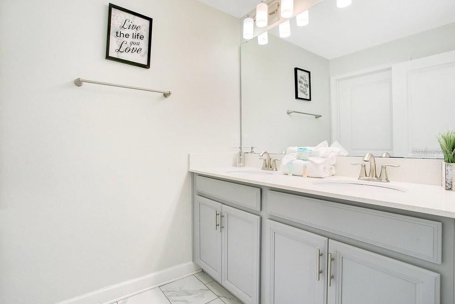
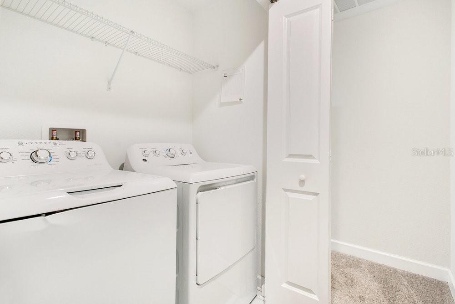
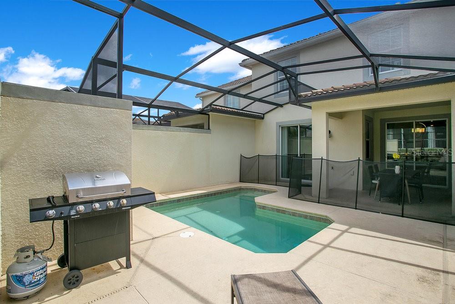
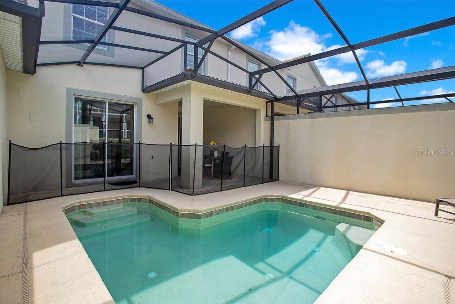
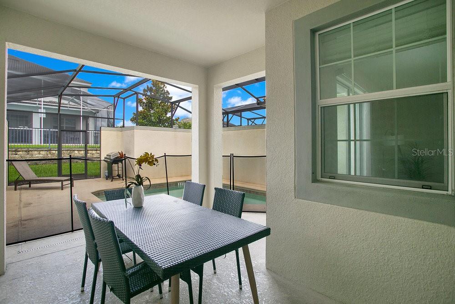

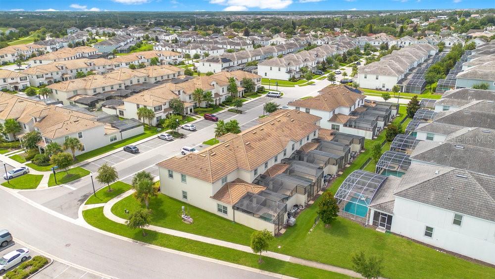
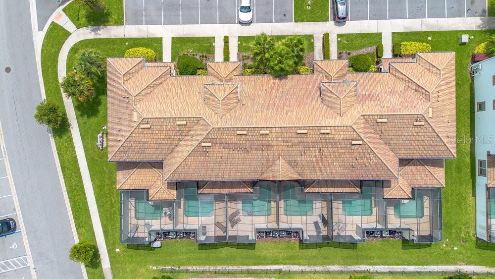
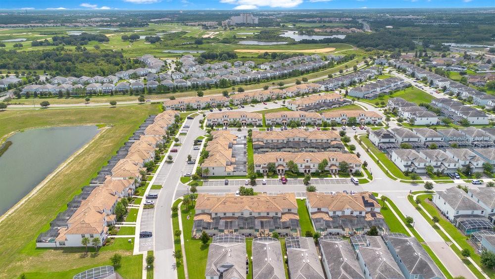
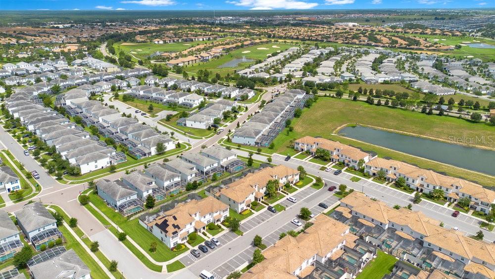
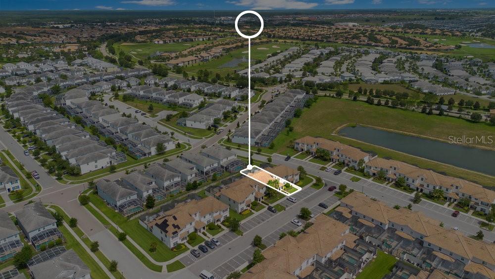





- MLS#: O6218700 ( Residential )
- Street Address: 1552 Plunker Drive
- Viewed: 30
- Price: $419,900
- Price sqft: $198
- Waterfront: No
- Year Built: 2017
- Bldg sqft: 2119
- Bedrooms: 4
- Total Baths: 3
- Full Baths: 3
- Days On Market: 398
- Additional Information
- Geolocation: 28.2617 / -81.6458
- County: POLK
- City: DAVENPORT
- Zipcode: 33896
- Subdivision: Stoneybrook South Ph J2 J3
- Provided by: OUTLET REALTY
- Contact: Ivan Tobon
- 407-353-5518

- DMCA Notice
-
DescriptionThis stunning two story townhome includes four bedrooms, three bathrooms with private heated pool. Kitchen features 42 maple cabinetry, quartz countertops, stainless steel appliances. A combination living and dining room perfect for entertaining. The open floor plan with living room and modern kitchen featuring a large island leading to the private pool, this home was designed for comfort. There is one bedroom downstairs. Upstairs you will find the other 3 bedrooms including the master suite which is on the opposite side away from the other 2 bedrooms. The laundry closet is also upstairs. Additional space includes a large covered patio and a spacious master suite. Enjoy the resort style pool, spa, tennis, basketball, fitness center, on site concierge, and much more. Champions gate resort orlando oasis club clubhouse & waterpark: amenities will include (lazy river, waterslides, swim up bar, waterfalls, beach entry, spa, splash pad, grill, bar, fitness area, theater, games room, tiki bar and cabanas). Simply relax by the pool, watch your family have the time of their life. Conveniently located to major highways i4 and 429. Within minutes from disney area, championsgate, outlet malls, entertainment & dining.
Property Location and Similar Properties
All
Similar
Features
Appliances
- Dishwasher
- Disposal
- Dryer
- Microwave
- Range
- Refrigerator
- Washer
Home Owners Association Fee
- 425.00
Home Owners Association Fee Includes
- Guard - 24 Hour
- Cable TV
- Pool
- Internet
- Maintenance Grounds
- Trash
Association Name
- The Icon Team / Scarlett Caamano
Association Phone
- 407-507-2800
Carport Spaces
- 0.00
Close Date
- 0000-00-00
Cooling
- Central Air
Country
- US
Covered Spaces
- 0.00
Exterior Features
- Lighting
- Sliding Doors
Flooring
- Carpet
- Ceramic Tile
Furnished
- Furnished
Garage Spaces
- 0.00
Heating
- Central
Insurance Expense
- 0.00
Interior Features
- Attic Ventilator
- In Wall Pest System
- Kitchen/Family Room Combo
- Living Room/Dining Room Combo
- Open Floorplan
- Solid Surface Counters
- Solid Wood Cabinets
- Thermostat
Legal Description
- STONEYBROOK SOUTH PH J-2 & J-3 PB 24 PGS 181-188 LOT 115
Levels
- Two
Living Area
- 1902.00
Area Major
- 33896 - Davenport / Champions Gate
Net Operating Income
- 0.00
Occupant Type
- Tenant
Open Parking Spaces
- 0.00
Other Expense
- 0.00
Parcel Number
- 31-25-27-5128-0001-1150
Pets Allowed
- Breed Restrictions
Pool Features
- Gunite
- Heated
- Screen Enclosure
Property Type
- Residential
Roof
- Tile
Sewer
- Public Sewer
Tax Year
- 2023
Township
- 25
Utilities
- Public
Views
- 30
Virtual Tour Url
- https://www.propertypanorama.com/instaview/stellar/O6218700
Water Source
- Public
Year Built
- 2017
Zoning Code
- P-D
Disclaimer: All information provided is deemed to be reliable but not guaranteed.
Listing Data ©2025 Greater Fort Lauderdale REALTORS®
Listings provided courtesy of The Hernando County Association of Realtors MLS.
Listing Data ©2025 REALTOR® Association of Citrus County
Listing Data ©2025 Royal Palm Coast Realtor® Association
The information provided by this website is for the personal, non-commercial use of consumers and may not be used for any purpose other than to identify prospective properties consumers may be interested in purchasing.Display of MLS data is usually deemed reliable but is NOT guaranteed accurate.
Datafeed Last updated on August 14, 2025 @ 12:00 am
©2006-2025 brokerIDXsites.com - https://brokerIDXsites.com
Sign Up Now for Free!X
Call Direct: Brokerage Office: Mobile: 352.585.0041
Registration Benefits:
- New Listings & Price Reduction Updates sent directly to your email
- Create Your Own Property Search saved for your return visit.
- "Like" Listings and Create a Favorites List
* NOTICE: By creating your free profile, you authorize us to send you periodic emails about new listings that match your saved searches and related real estate information.If you provide your telephone number, you are giving us permission to call you in response to this request, even if this phone number is in the State and/or National Do Not Call Registry.
Already have an account? Login to your account.

