
- Lori Ann Bugliaro P.A., REALTOR ®
- Tropic Shores Realty
- Helping My Clients Make the Right Move!
- Mobile: 352.585.0041
- Fax: 888.519.7102
- 352.585.0041
- loribugliaro.realtor@gmail.com
Contact Lori Ann Bugliaro P.A.
Schedule A Showing
Request more information
- Home
- Property Search
- Search results
- 57 Nine Iron Drive, DAVENPORT, FL 33896
Property Photos
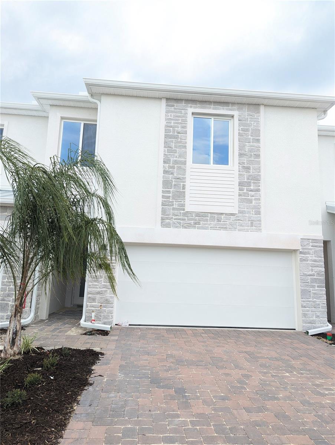

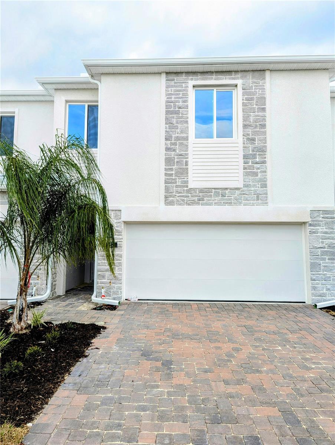
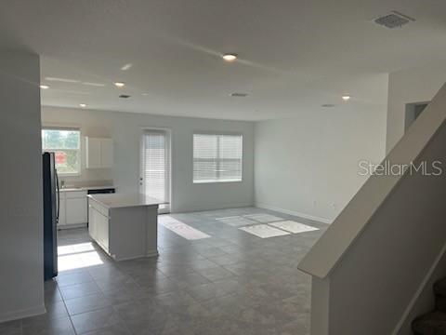
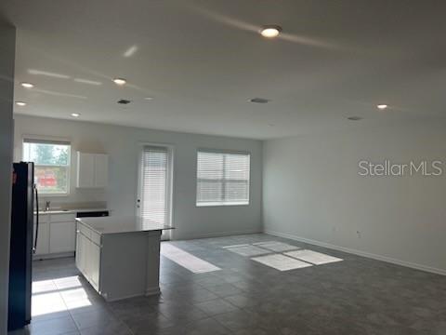
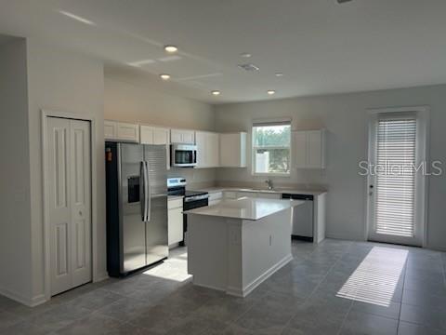
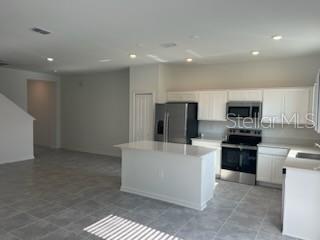
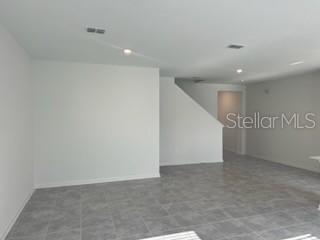
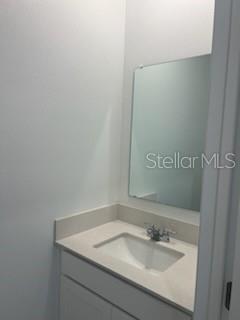
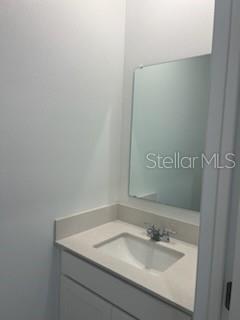
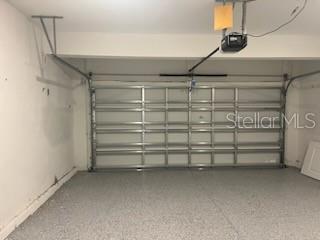
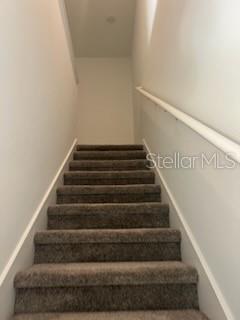
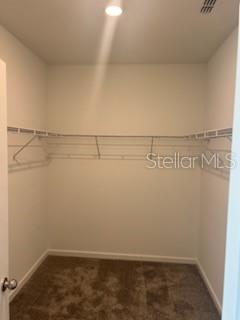
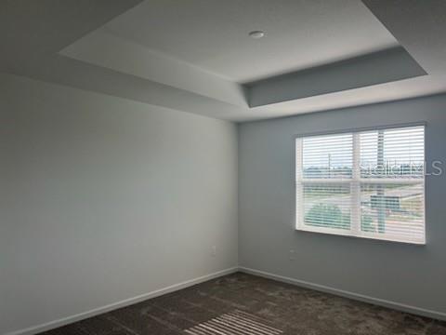
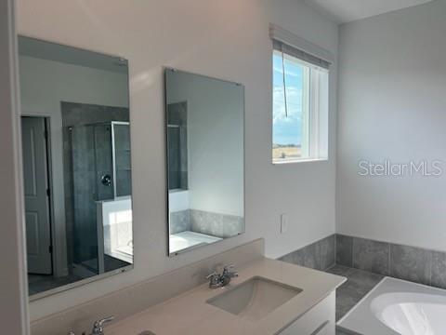
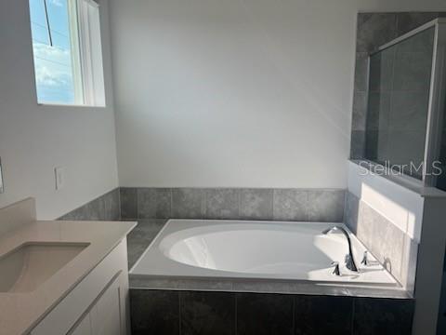
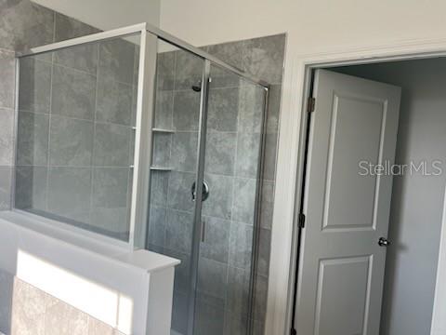
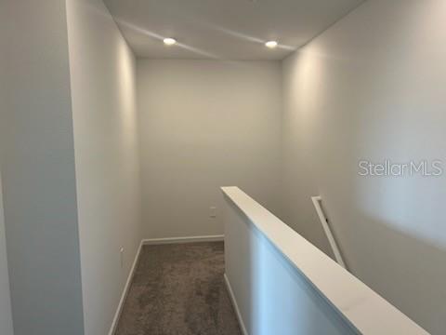
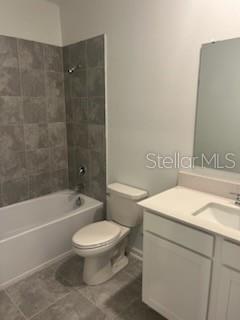
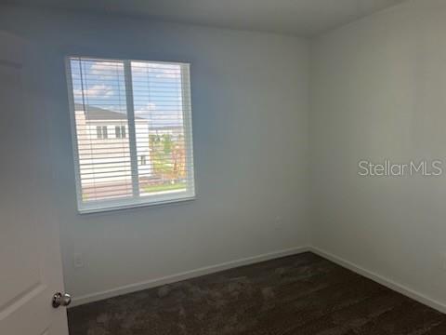
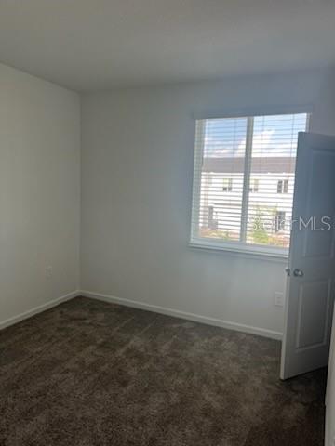
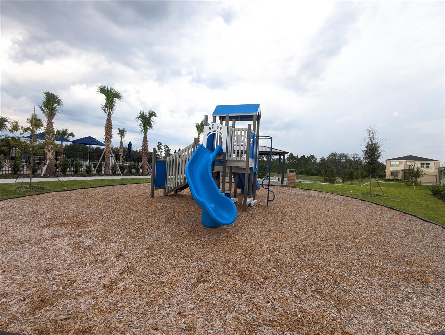
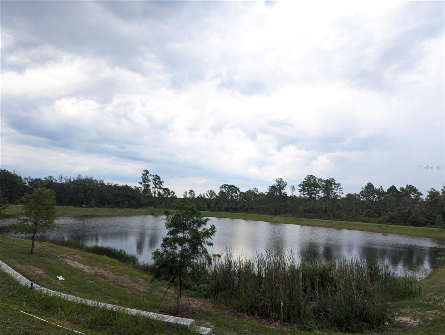
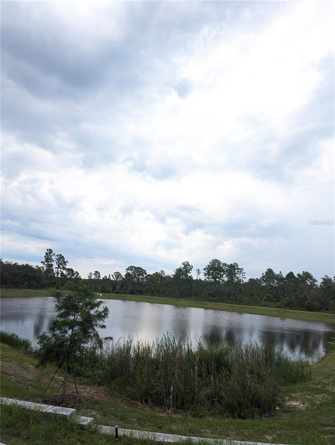
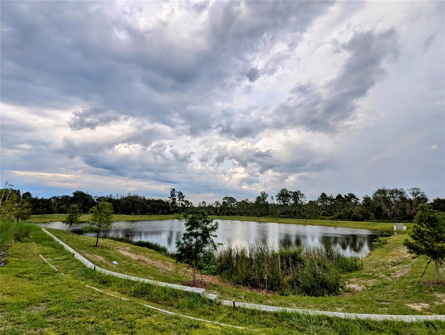
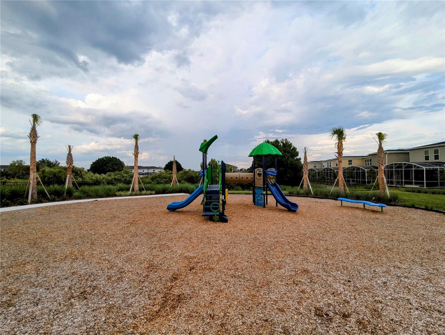
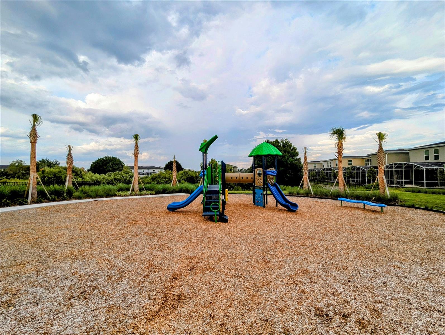
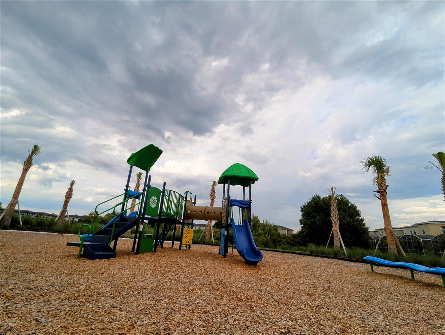







- MLS#: O6221500 ( Residential Lease )
- Street Address: 57 Nine Iron Drive
- Viewed: 74
- Price: $2,500
- Price sqft: $1
- Waterfront: No
- Year Built: 2024
- Bldg sqft: 1954
- Bedrooms: 4
- Total Baths: 4
- Full Baths: 3
- 1/2 Baths: 1
- Garage / Parking Spaces: 2
- Days On Market: 333
- Additional Information
- Geolocation: 28.2912 / -81.6477
- County: POLK
- City: DAVENPORT
- Zipcode: 33896
- Subdivision: Champions Pointe
- Provided by: SANCTUM REALTY PROFESSIONALS LLC
- Contact: Ramon Morales
- 407-517-8693

- DMCA Notice
-
DescriptionWelcome to this beautiful home. You will be the first one to live in this beautiful 4 bedroom townhome. Complete with state of the art appliances, upgraded finishes and designer touches in every room, you will experience luxury living like never before. Located in world class Champions Gate, you are closer than ever to Walt Disney World, all of the central Florida attractions, world class golfing and recreation, as well as just a short drive to both coasts for a day of beach living. This master planned community comes complete with a clubhouse, pool, dog park, playground, and all the modern conveniences within just a short drive.
Property Location and Similar Properties
All
Similar
Features
Appliances
- Dishwasher
- Dryer
- Range
- Refrigerator
Home Owners Association Fee
- 0.00
Association Name
- Icon Management / Nina Morales
Association Phone
- 4075072800
Builder Model
- Firethorn
Builder Name
- Lennar
Carport Spaces
- 0.00
Close Date
- 0000-00-00
Cooling
- Central Air
Country
- US
Covered Spaces
- 0.00
Furnished
- Unfurnished
Garage Spaces
- 2.00
Heating
- Central
Insurance Expense
- 0.00
Interior Features
- Open Floorplan
Levels
- Two
Living Area
- 1954.00
Area Major
- 33896 - Davenport / Champions Gate
Net Operating Income
- 0.00
New Construction Yes / No
- Yes
Occupant Type
- Vacant
Open Parking Spaces
- 0.00
Other Expense
- 0.00
Owner Pays
- None
Parcel Number
- 30-25-27-3524-0001-1520
Pets Allowed
- No
Property Condition
- Completed
Property Type
- Residential Lease
Views
- 74
Virtual Tour Url
- https://www.propertypanorama.com/instaview/stellar/O6221500
Year Built
- 2024
Disclaimer: All information provided is deemed to be reliable but not guaranteed.
Listing Data ©2025 Greater Fort Lauderdale REALTORS®
Listings provided courtesy of The Hernando County Association of Realtors MLS.
Listing Data ©2025 REALTOR® Association of Citrus County
Listing Data ©2025 Royal Palm Coast Realtor® Association
The information provided by this website is for the personal, non-commercial use of consumers and may not be used for any purpose other than to identify prospective properties consumers may be interested in purchasing.Display of MLS data is usually deemed reliable but is NOT guaranteed accurate.
Datafeed Last updated on June 7, 2025 @ 12:00 am
©2006-2025 brokerIDXsites.com - https://brokerIDXsites.com
Sign Up Now for Free!X
Call Direct: Brokerage Office: Mobile: 352.585.0041
Registration Benefits:
- New Listings & Price Reduction Updates sent directly to your email
- Create Your Own Property Search saved for your return visit.
- "Like" Listings and Create a Favorites List
* NOTICE: By creating your free profile, you authorize us to send you periodic emails about new listings that match your saved searches and related real estate information.If you provide your telephone number, you are giving us permission to call you in response to this request, even if this phone number is in the State and/or National Do Not Call Registry.
Already have an account? Login to your account.

