
- Lori Ann Bugliaro P.A., REALTOR ®
- Tropic Shores Realty
- Helping My Clients Make the Right Move!
- Mobile: 352.585.0041
- Fax: 888.519.7102
- 352.585.0041
- loribugliaro.realtor@gmail.com
Contact Lori Ann Bugliaro P.A.
Schedule A Showing
Request more information
- Home
- Property Search
- Search results
- 18509 Bittern Avenue, LUTZ, FL 33558
Property Photos
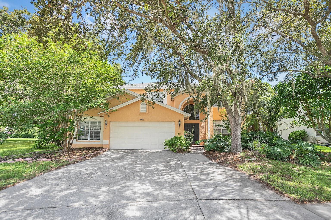

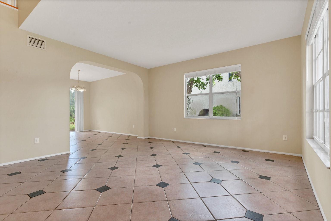
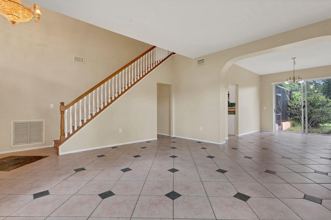
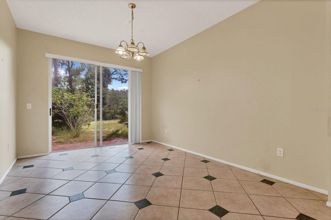
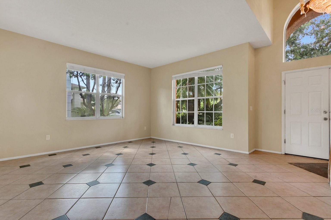
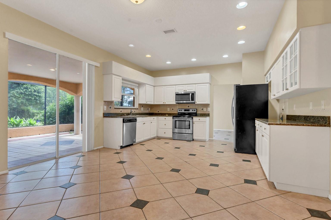
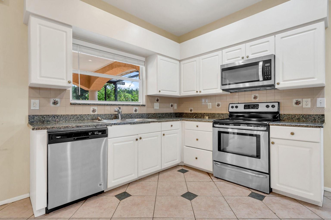
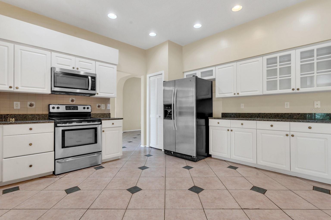
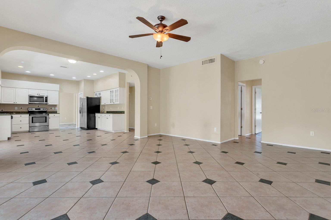
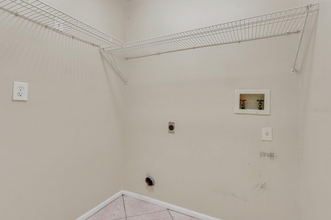
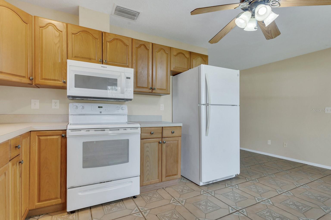
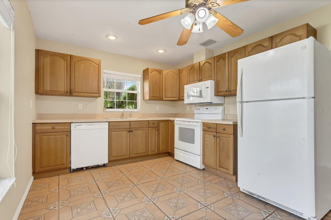
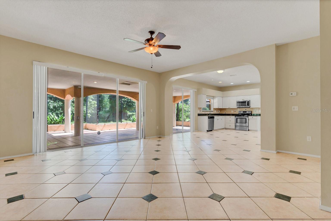
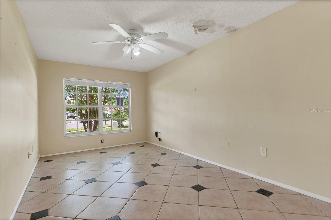
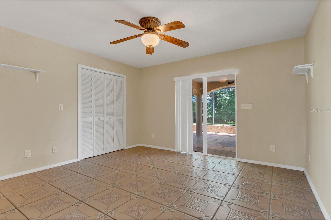
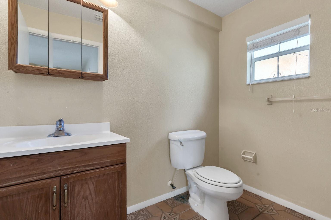
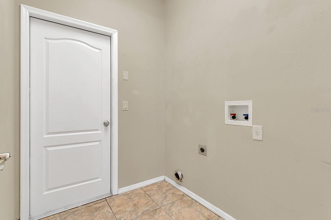
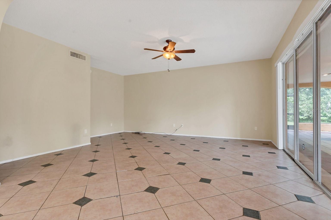
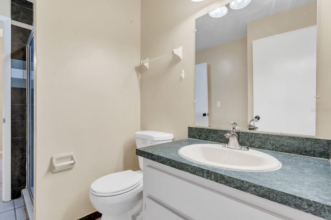
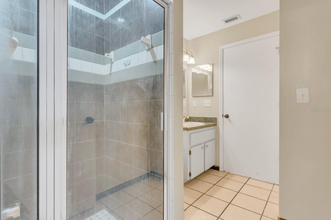
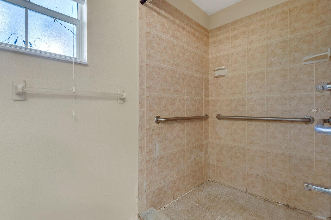
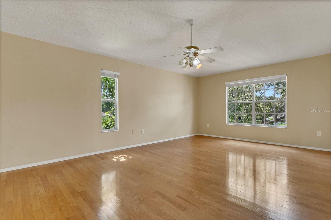
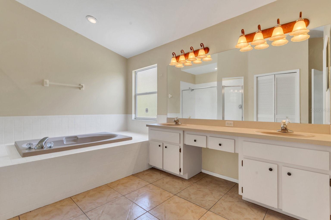
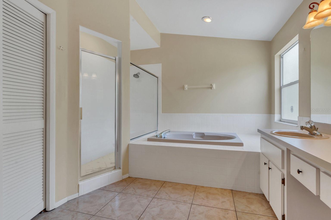
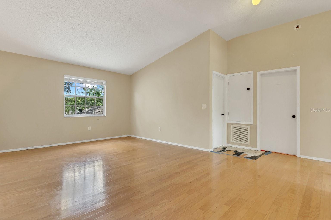
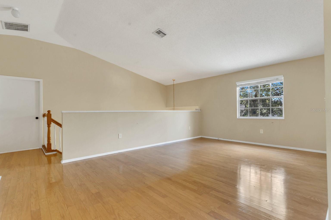
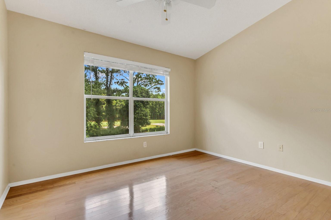
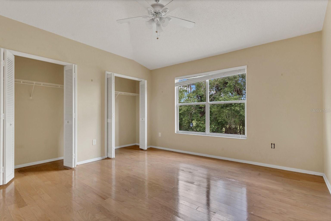
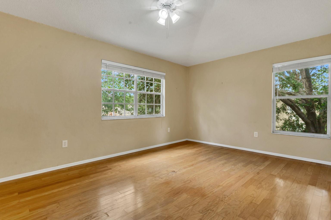
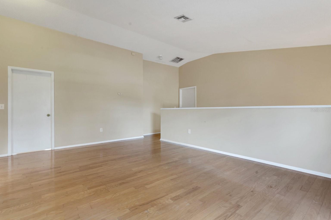
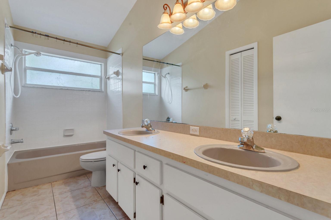
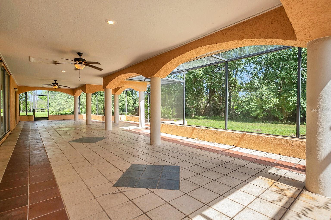
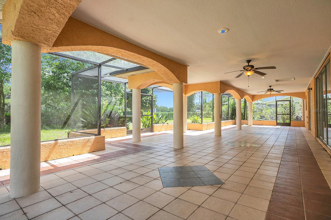
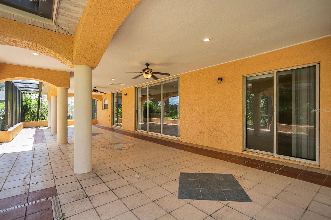
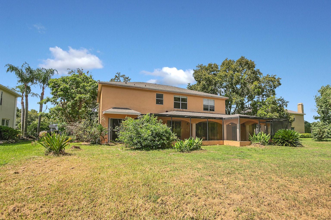
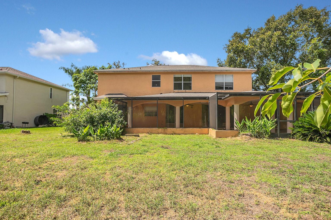
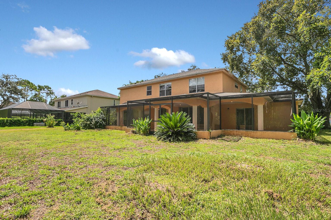
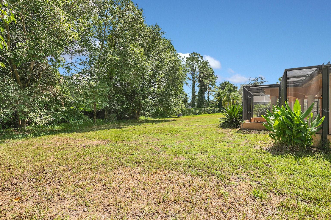
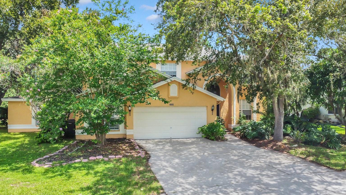
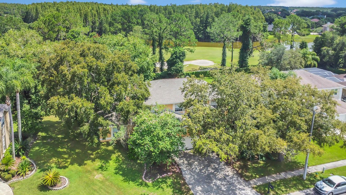
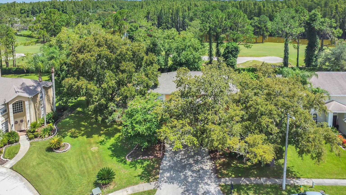
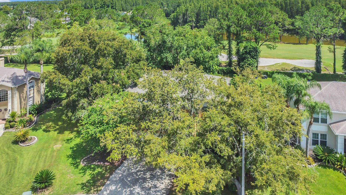
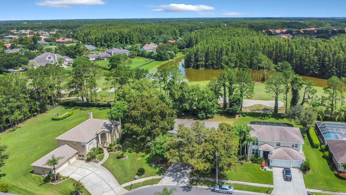
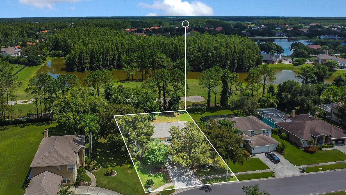
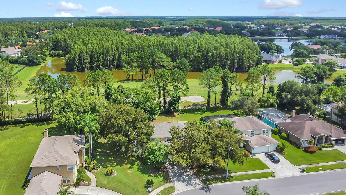

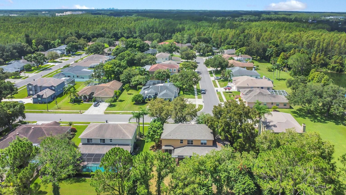
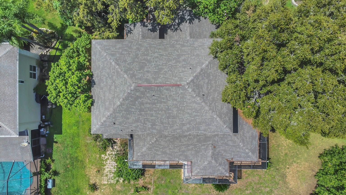


- MLS#: O6223819 ( Residential )
- Street Address: 18509 Bittern Avenue
- Viewed: 232
- Price: $599,900
- Price sqft: $115
- Waterfront: No
- Year Built: 1996
- Bldg sqft: 5234
- Bedrooms: 5
- Total Baths: 4
- Full Baths: 4
- Garage / Parking Spaces: 2
- Days On Market: 281
- Additional Information
- Geolocation: 28.1424 / -82.5161
- County: HILLSBOROUGH
- City: LUTZ
- Zipcode: 33558
- Subdivision: Calusa Trace
- Elementary School: Schwarzkopf
- Middle School: Martinez
- High School: Steinbrenner
- Provided by: PROPERTY LOGIC RE
- Contact: Mark D'Italia
- 407-909-3436

- DMCA Notice
-
Description**New Exterior Paint, Landscaping, HVAC Unit, and Listing Photos**. Take advantage of a seller paid promotion. The seller will credit the buyer $17,997 towards their closing costs and prepaid items at closing, which could include a rate buy down, on any full price offer accepted by 3/31/25. Just 5 minutes from the Veteran's Expressway and Van Dyke Road, with easy access to great shopping and a short bike ride to a terrific park. This very private, 1/3 acre corner lot overlooks the Cheval golf course, providing a serene and scenic setting. The spacious living room offers ample seating and is open to the eat in kitchen, which features granite countertops and stainless steel appliances. Sliding glass doors lead to the oversized patio area and beautiful backyard, perfect for entertaining. The huge primary bedroom includes an equally large bathroom and a massive closet. All the other bedrooms are generously sized as well! This home also boasts a one bedroom guest suite, complete with an eat in kitchen, bedroom, walk in closet, and full bath, making it perfect for in laws or guests. With lots of potential, this property is a blank canvas waiting for you to put your touch on it and make it your own dream home. Plus, the roof was recently replaced in 2023, ensuring peace of mind for years to come. Located close to Publix, Sam's Club, Target, Walmart, great dining options, and A rated schools, this home offers convenience while being tucked away in a private, limited access, natural setting. Dont miss out on this great opportunitycome check it out before it's gone!
Property Location and Similar Properties
All
Similar
Features
Appliances
- Dishwasher
- Disposal
- Microwave
- Range
Home Owners Association Fee
- 600.00
Association Name
- Calusa Trace Master Assn
Association Phone
- 813-600-1100
Carport Spaces
- 0.00
Close Date
- 0000-00-00
Cooling
- Central Air
Country
- US
Covered Spaces
- 0.00
Exterior Features
- Sidewalk
Flooring
- Laminate
- Tile
Garage Spaces
- 2.00
Heating
- Central
High School
- Steinbrenner High School
Insurance Expense
- 0.00
Interior Features
- Thermostat
Legal Description
- CALUSA TRACE UNIT FIVE PHASE II LOT 36 BLOCK 2
Levels
- Two
Living Area
- 3695.00
Middle School
- Martinez-HB
Area Major
- 33558 - Lutz
Net Operating Income
- 0.00
Occupant Type
- Vacant
Open Parking Spaces
- 0.00
Other Expense
- 0.00
Parcel Number
- U-16-27-18-0K6-000002-00036.0
Pets Allowed
- Yes
Property Type
- Residential
Roof
- Shingle
School Elementary
- Schwarzkopf-HB
Sewer
- Public Sewer
Tax Year
- 2023
Township
- 27
Utilities
- Cable Available
- Electricity Connected
Views
- 232
Virtual Tour Url
- https://my.matterport.com/show/?m=JD7vkN9UNJ9&mls=1
Water Source
- Public
Year Built
- 1996
Zoning Code
- PD
Listing Data ©2025 Greater Fort Lauderdale REALTORS®
Listings provided courtesy of The Hernando County Association of Realtors MLS.
Listing Data ©2025 REALTOR® Association of Citrus County
Listing Data ©2025 Royal Palm Coast Realtor® Association
The information provided by this website is for the personal, non-commercial use of consumers and may not be used for any purpose other than to identify prospective properties consumers may be interested in purchasing.Display of MLS data is usually deemed reliable but is NOT guaranteed accurate.
Datafeed Last updated on April 27, 2025 @ 12:00 am
©2006-2025 brokerIDXsites.com - https://brokerIDXsites.com
Sign Up Now for Free!X
Call Direct: Brokerage Office: Mobile: 352.585.0041
Registration Benefits:
- New Listings & Price Reduction Updates sent directly to your email
- Create Your Own Property Search saved for your return visit.
- "Like" Listings and Create a Favorites List
* NOTICE: By creating your free profile, you authorize us to send you periodic emails about new listings that match your saved searches and related real estate information.If you provide your telephone number, you are giving us permission to call you in response to this request, even if this phone number is in the State and/or National Do Not Call Registry.
Already have an account? Login to your account.

