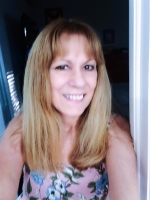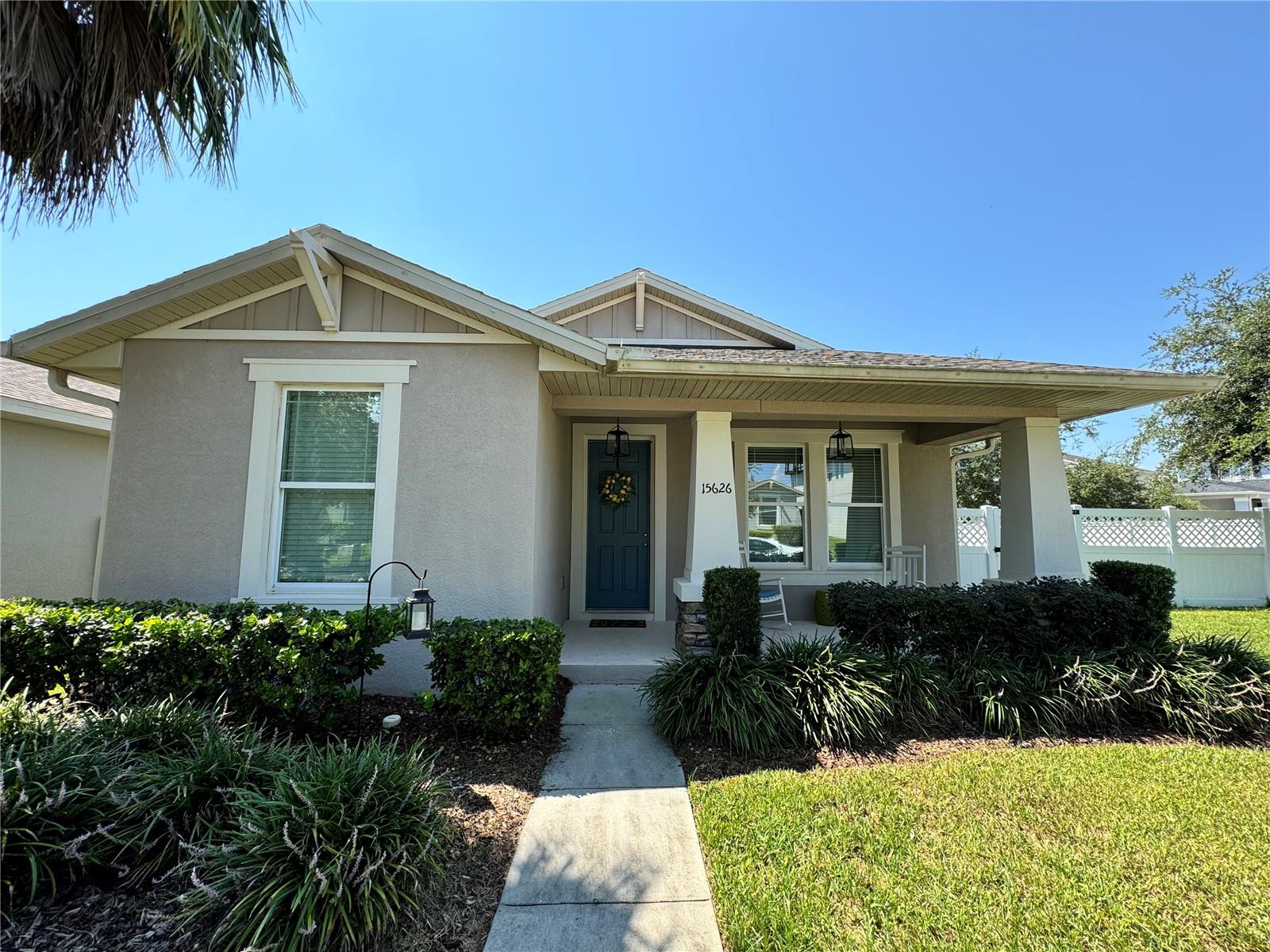
- Lori Ann Bugliaro P.A., REALTOR ®
- Tropic Shores Realty
- Helping My Clients Make the Right Move!
- Mobile: 352.585.0041
- Fax: 888.519.7102
- 352.585.0041
- loribugliaro.realtor@gmail.com
Contact Lori Ann Bugliaro P.A.
Schedule A Showing
Request more information
- Home
- Property Search
- Search results
- 15626 Dahoon Holly Lane, WINTER GARDEN, FL 34787
Property Photos














































- MLS#: O6232518 ( Residential Lease )
- Street Address: 15626 Dahoon Holly Lane
- Viewed: 51
- Price: $2,795
- Price sqft: $1
- Waterfront: No
- Year Built: 2017
- Bldg sqft: 2565
- Bedrooms: 3
- Total Baths: 2
- Full Baths: 2
- Garage / Parking Spaces: 2
- Days On Market: 323
- Additional Information
- Geolocation: 28.4516 / -81.6224
- County: ORANGE
- City: WINTER GARDEN
- Zipcode: 34787
- Subdivision: Summerlake Pd Ph 2c 2d 2e
- Elementary School: Summerlake
- Middle School: Hamlin
- High School: Horizon
- Provided by: EXP REALTY LLC
- Contact: Daniel Hsieh
- 888-883-8509

- DMCA Notice
-
DescriptionWelcome to your dream home in the highly sought after Summerlake community with top rated schools in Winter Garden! This beautifully renovated 3 bedroom + Office + 2 bath bungalow offers modern comforts and classic charm in a prime location. Set on a large corner lot, this property features a spacious, fenced in yard perfect for outdoor activities and entertaining. This home has been upgraded with porcelain tile throughout the home, custom board and batten wood work, and crowne molding. In the kitchen there are Quartz countertops with a gas range, brand new KitchenAid dishwasher, new refrigerator, and built in microwave. The large Quartz island provides bar seating for 3 and the open floor plan is great for entertaining that combines the family room, kitchen and dining room. The spacious primary suite has an oversized walk in shower and large walk in closet. There are 2 additional spacious bedrooms and a secondary bath with a tub. The backyard has been upgraded with concrete pad, completely fenced in vinyl fence and outdoor lighting. The home comes with washer and dryer included as well as a high speed Tesla electric vehicle charger. Franklin BBQ Smoker/Grill can also be included as pictured. Maintenance free! $95/month maintenance fee includes lawn care, community amenities(pool,gym,tennis,basketball, dog park), pest control, washer and dryer, grill/smoker. Summerlake Elementary and Park are 0.2 miles away, enjoy nightly Magic Kingdom Fireworks!
Property Location and Similar Properties
All
Similar
Features
Appliances
- Built-In Oven
- Dishwasher
- Disposal
- Dryer
- Exhaust Fan
- Gas Water Heater
- Microwave
- Range
- Range Hood
- Refrigerator
- Washer
- Water Purifier
Association Amenities
- Basketball Court
- Clubhouse
- Fitness Center
- Park
- Playground
- Pool
- Recreation Facilities
- Tennis Court(s)
Home Owners Association Fee
- 0.00
Association Name
- First Residential Services/Katie Antosh
Association Phone
- 407-614-8902
Carport Spaces
- 0.00
Close Date
- 0000-00-00
Cooling
- Central Air
Country
- US
Covered Spaces
- 0.00
Exterior Features
- Irrigation System
- Outdoor Grill
- Rain Gutters
- Sidewalk
- Sprinkler Metered
Fencing
- Fenced
Flooring
- Carpet
- Ceramic Tile
Furnished
- Unfurnished
Garage Spaces
- 2.00
Heating
- Central
- Electric
- Natural Gas
High School
- Horizon High School
Insurance Expense
- 0.00
Interior Features
- Ceiling Fans(s)
- Eat-in Kitchen
- Kitchen/Family Room Combo
- Open Floorplan
- Primary Bedroom Main Floor
- Solid Surface Counters
- Solid Wood Cabinets
- Split Bedroom
- Tray Ceiling(s)
- Walk-In Closet(s)
Levels
- One
Living Area
- 1867.00
Lot Features
- Corner Lot
- City Limits
- Landscaped
- Level
- Private
- Paved
Middle School
- Hamlin Middle
Area Major
- 34787 - Winter Garden/Oakland
Net Operating Income
- 0.00
Occupant Type
- Vacant
Open Parking Spaces
- 0.00
Other Expense
- 0.00
Owner Pays
- Grounds Care
- Insurance
- Laundry
- Management
- Pest Control
- Recreational
- Repairs
- Taxes
- Trash Collection
Parcel Number
- 28-23-27-8317-44-110
Parking Features
- Driveway
- Garage Door Opener
- Garage Faces Rear
Pets Allowed
- Yes
Property Condition
- Completed
Property Type
- Residential Lease
School Elementary
- Summerlake Elementary
Sewer
- Public Sewer
Tenant Pays
- Gas
Utilities
- BB/HS Internet Available
- Cable Available
- Cable Connected
- Electricity Connected
- Natural Gas Connected
- Sewer Connected
- Sprinkler Meter
- Sprinkler Recycled
- Street Lights
- Underground Utilities
View
- Garden
Views
- 51
Virtual Tour Url
- https://www.propertypanorama.com/instaview/stellar/O6232518
Water Source
- Public
Year Built
- 2017
Disclaimer: All information provided is deemed to be reliable but not guaranteed.
Listing Data ©2025 Greater Fort Lauderdale REALTORS®
Listings provided courtesy of The Hernando County Association of Realtors MLS.
Listing Data ©2025 REALTOR® Association of Citrus County
Listing Data ©2025 Royal Palm Coast Realtor® Association
The information provided by this website is for the personal, non-commercial use of consumers and may not be used for any purpose other than to identify prospective properties consumers may be interested in purchasing.Display of MLS data is usually deemed reliable but is NOT guaranteed accurate.
Datafeed Last updated on July 4, 2025 @ 12:00 am
©2006-2025 brokerIDXsites.com - https://brokerIDXsites.com
Sign Up Now for Free!X
Call Direct: Brokerage Office: Mobile: 352.585.0041
Registration Benefits:
- New Listings & Price Reduction Updates sent directly to your email
- Create Your Own Property Search saved for your return visit.
- "Like" Listings and Create a Favorites List
* NOTICE: By creating your free profile, you authorize us to send you periodic emails about new listings that match your saved searches and related real estate information.If you provide your telephone number, you are giving us permission to call you in response to this request, even if this phone number is in the State and/or National Do Not Call Registry.
Already have an account? Login to your account.

