
- Lori Ann Bugliaro P.A., REALTOR ®
- Tropic Shores Realty
- Helping My Clients Make the Right Move!
- Mobile: 352.585.0041
- Fax: 888.519.7102
- 352.585.0041
- loribugliaro.realtor@gmail.com
Contact Lori Ann Bugliaro P.A.
Schedule A Showing
Request more information
- Home
- Property Search
- Search results
- 4910 Carova Way, LAKEWOOD RANCH, FL 34211
Property Photos


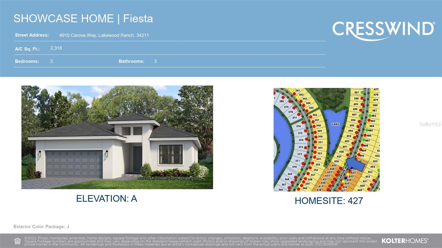
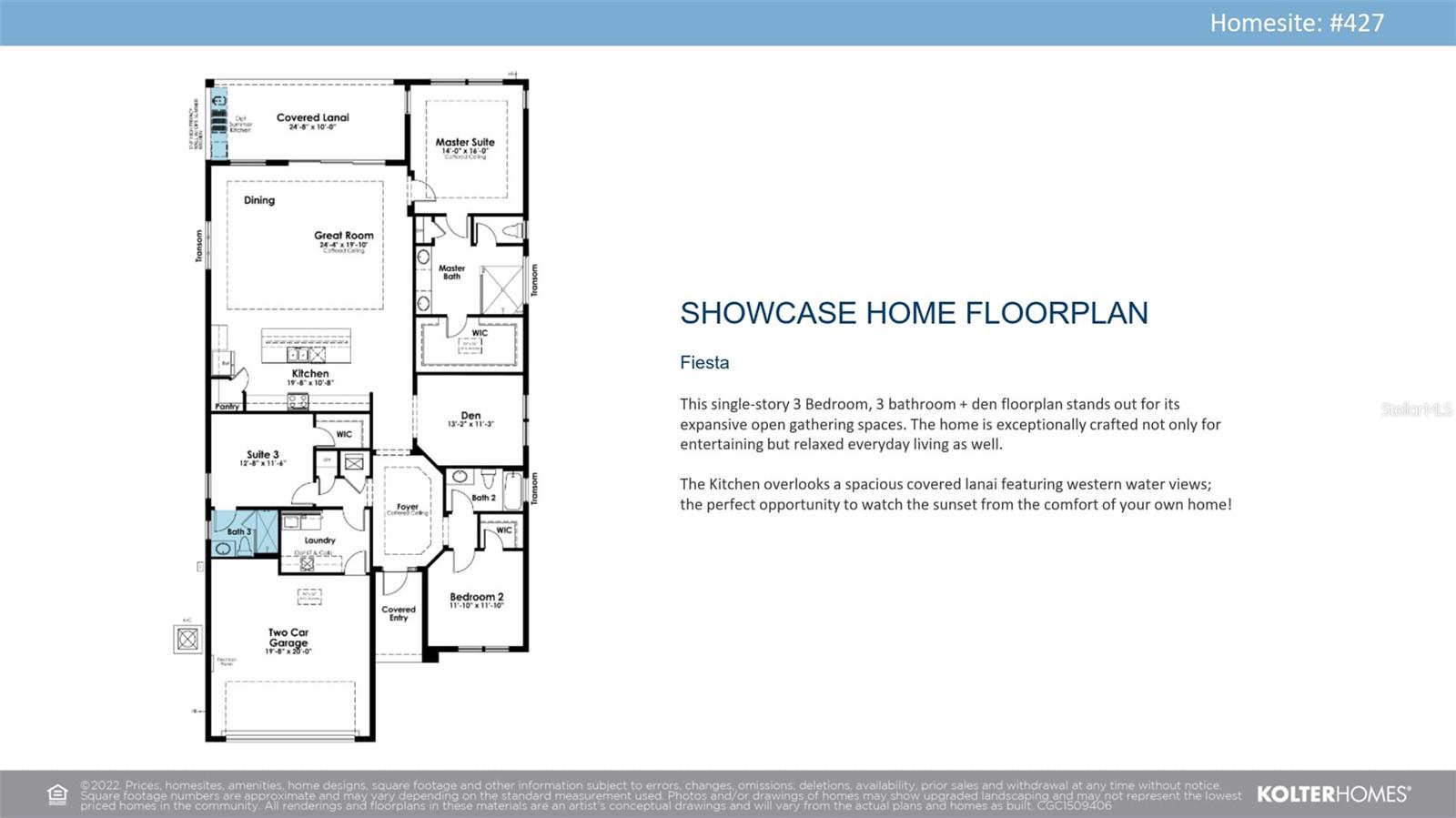
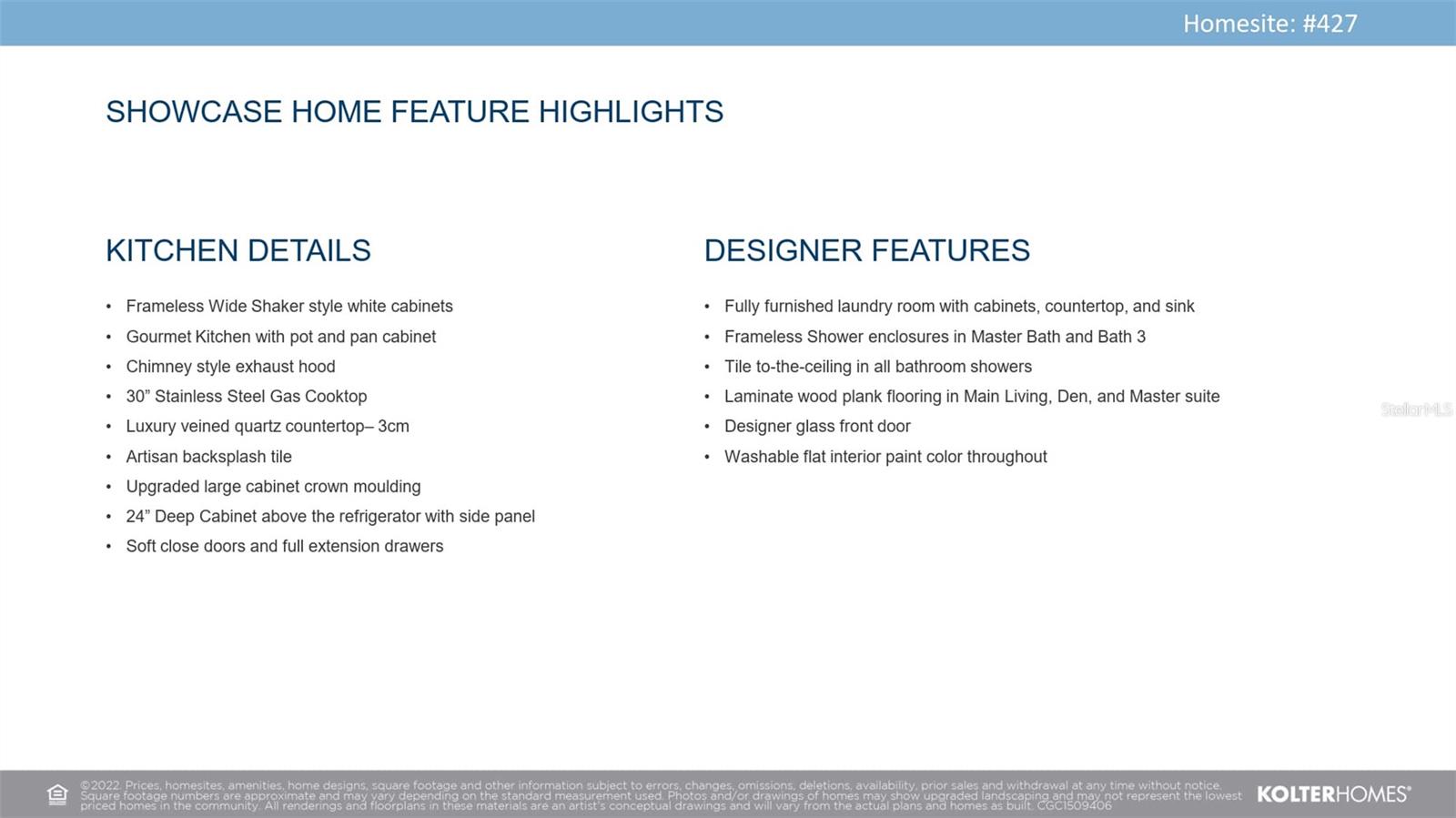
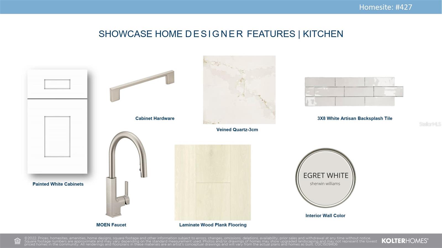
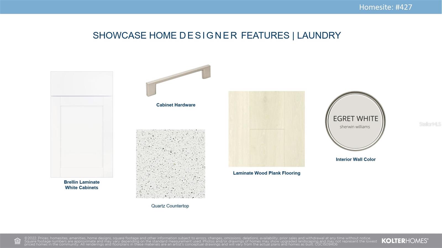
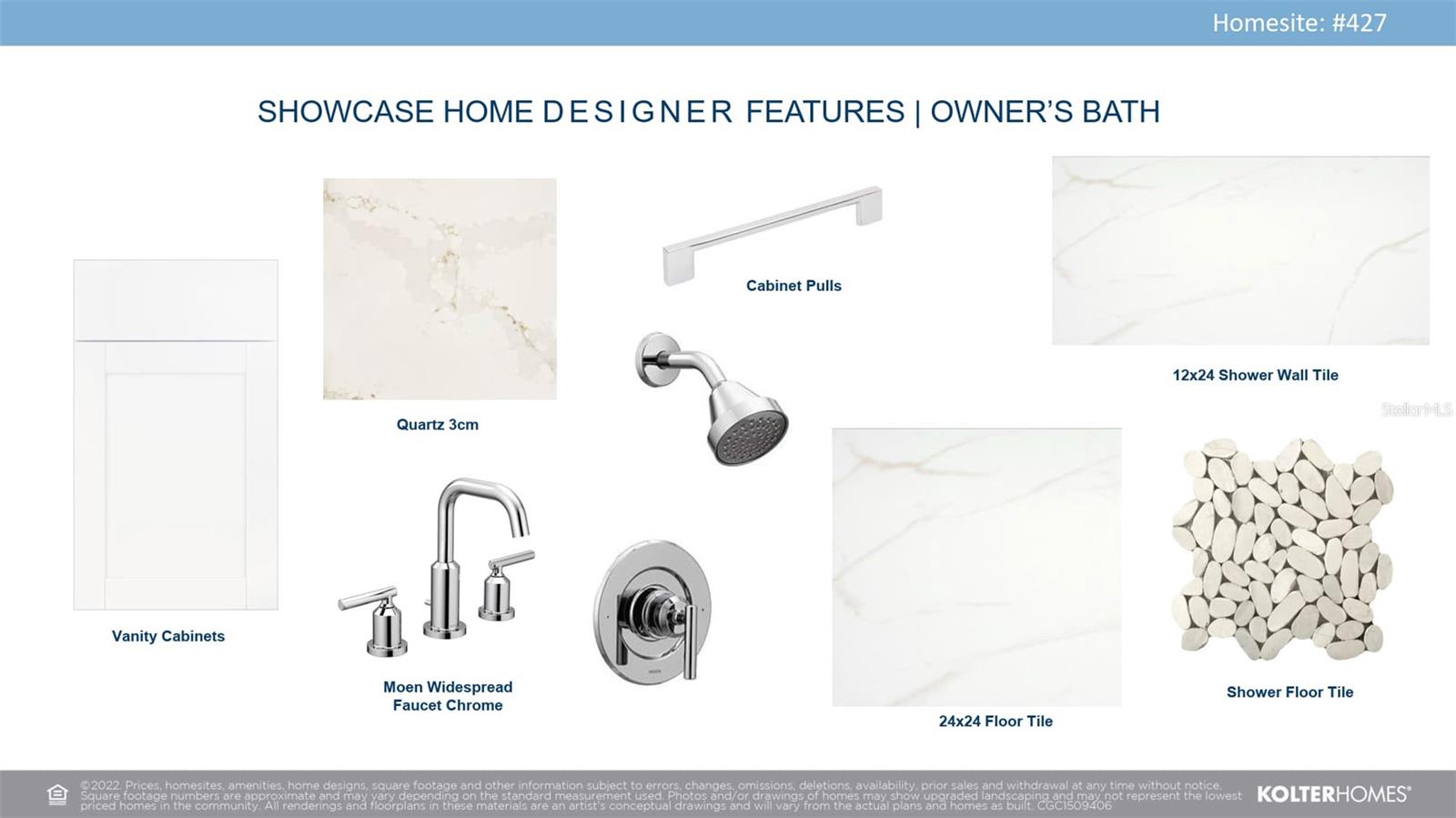
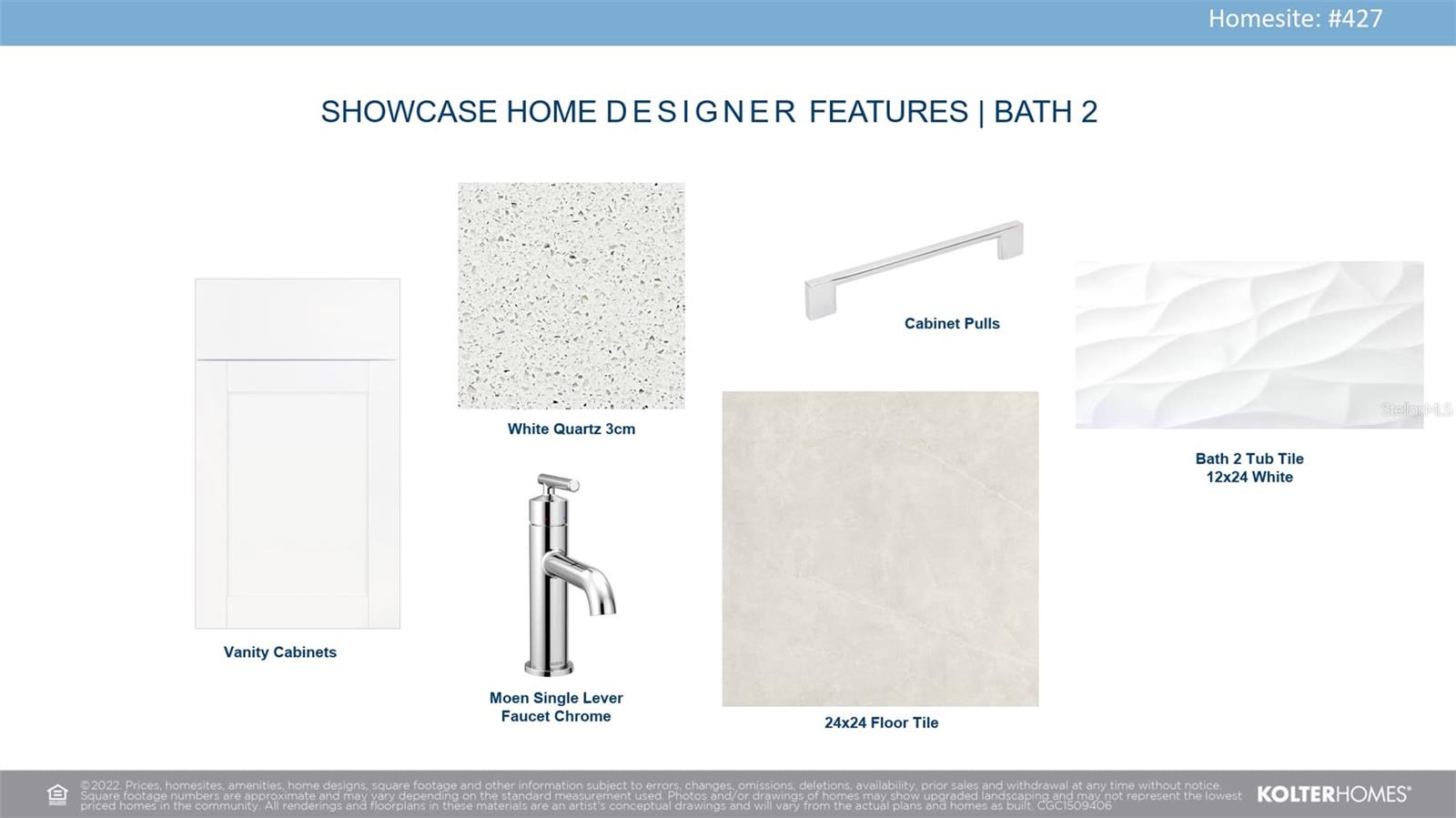
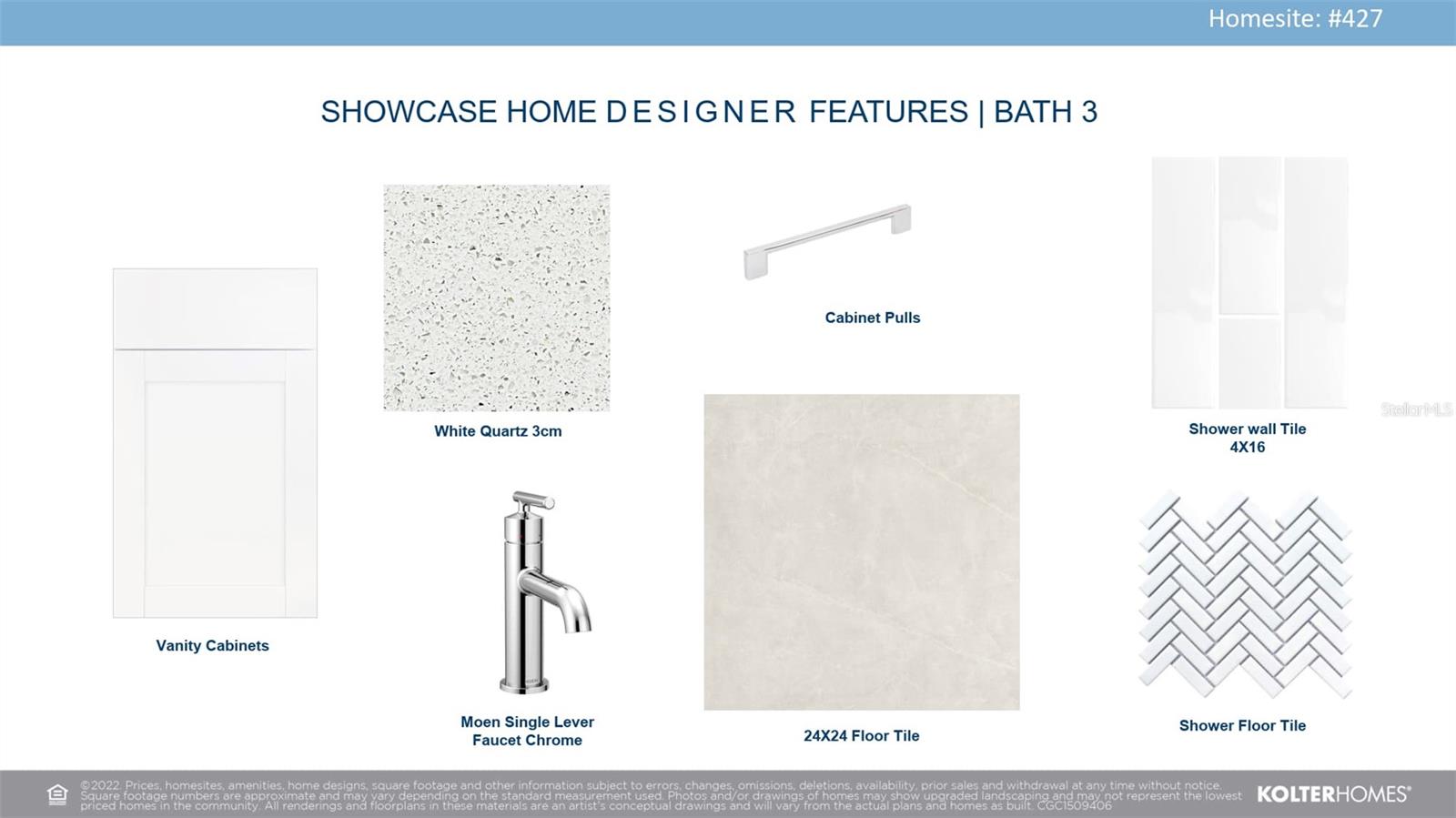
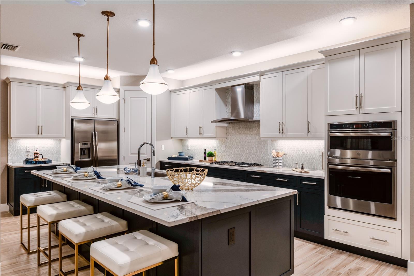
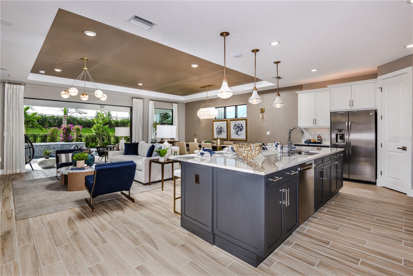
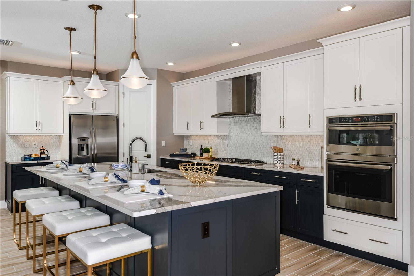
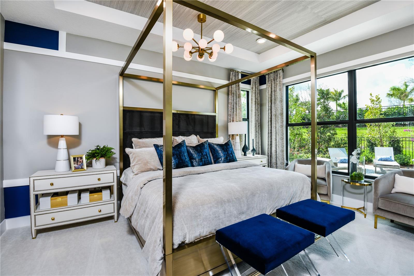
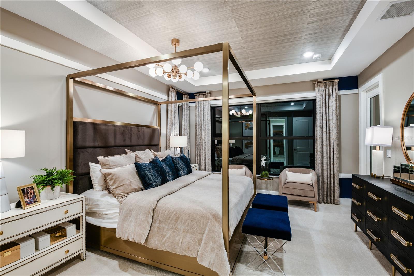
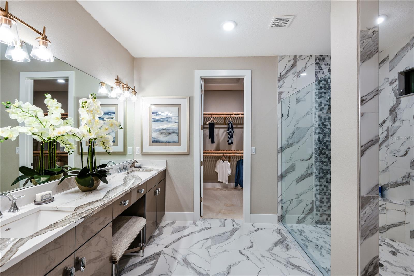
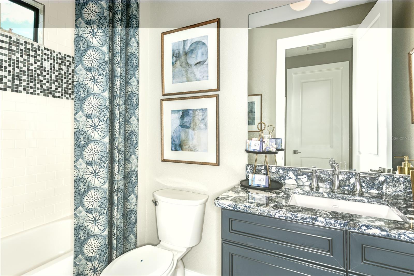
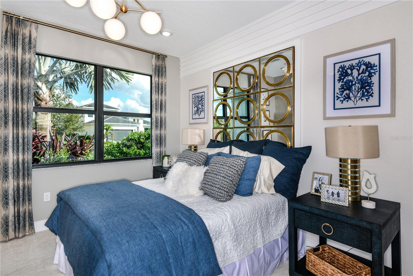
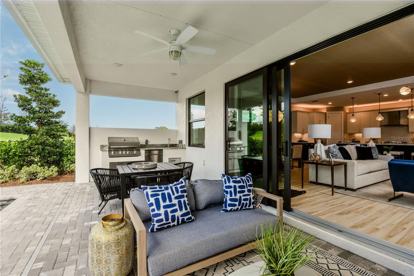
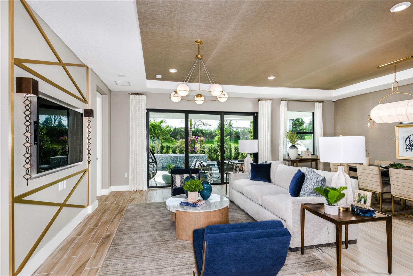
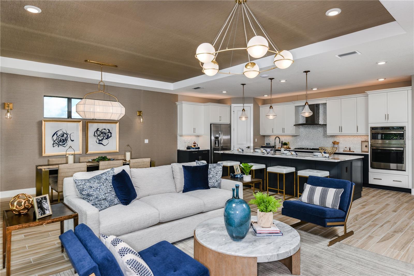
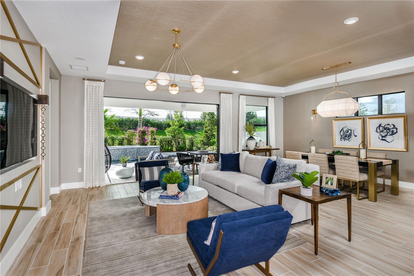
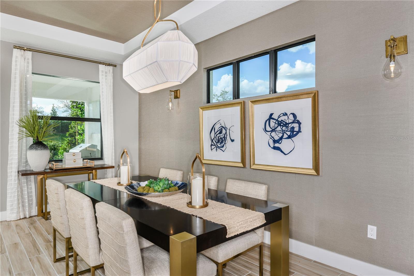
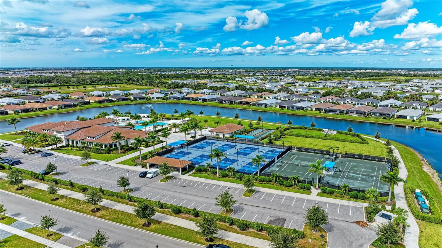
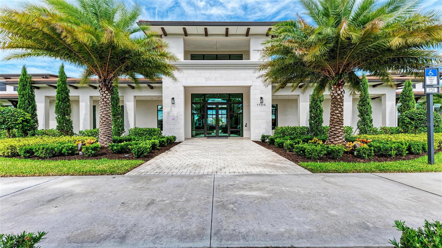
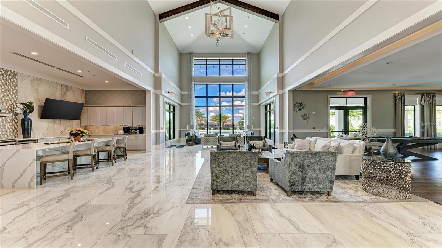
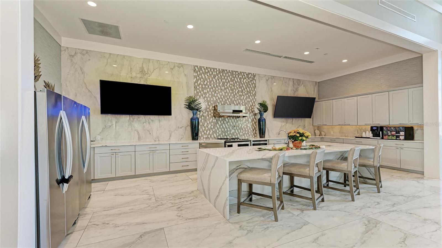
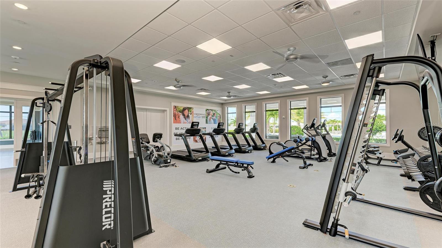
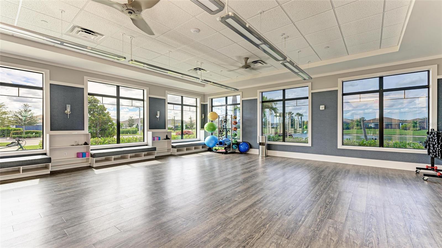
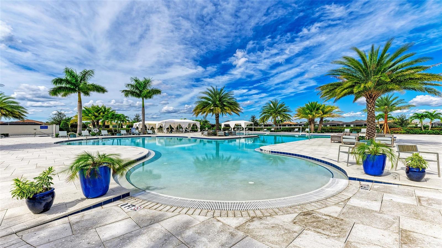
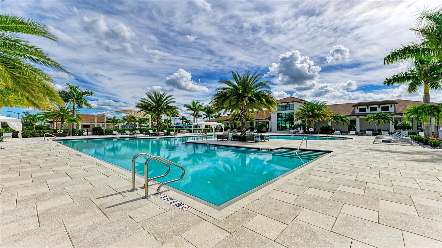
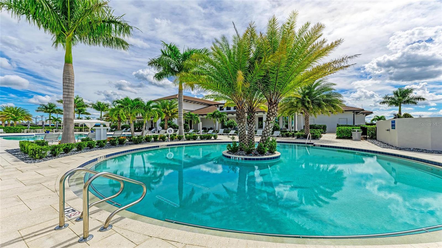
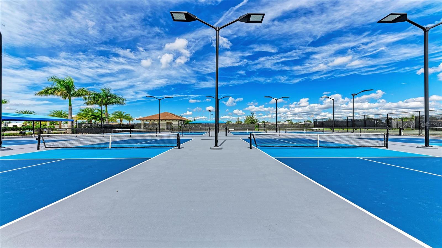
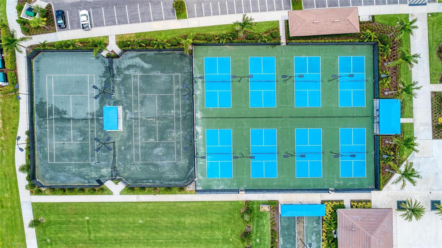
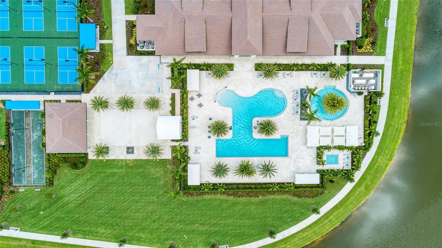
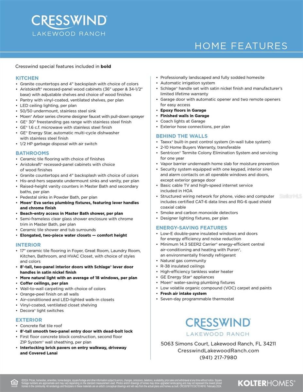
- MLS#: O6233069 ( Residential )
- Street Address: 4910 Carova Way
- Viewed: 5
- Price: $724,990
- Price sqft: $235
- Waterfront: No
- Year Built: 2024
- Bldg sqft: 3082
- Bedrooms: 3
- Total Baths: 3
- Full Baths: 3
- Garage / Parking Spaces: 2
- Days On Market: 128
- Additional Information
- Geolocation: 27.452 / -82.3553
- County: MANATEE
- City: LAKEWOOD RANCH
- Zipcode: 34211
- Subdivision: 0581106 Cresswind Ph Iii Lot 4
- Provided by: KSH REALTY LLC
- Contact: Alyssa Traficant
- 561-789-2697

- DMCA Notice
-
DescriptionThis3 Bedroom, 3 Bath home features a Den and a 2 Car Garage with northwest Lanai exposure and a beautiful lake view. The Kitchen boasts frameless wide shaker style white cabinets, a pot and pan cabinet, a chimney style hood, and a 30 stainless steel gas cooktop. It also includes a luxury veined quartz countertop and artisan backsplash tile.Designer features include a fully furnished laundry room with cabinets and a sink, frameless shower enclosures in the Owner's and Secondary Bath, and tile to ceiling in all bathroom showers. The main living areas, Den, and Owner's Bedroom showcase laminate wood plank flooring.Cresswind Lakewood Ranch by Kolter Homes is a gated, active adult village located in Lakewood Ranch Florida, the #1 multi generational community in the nation. Cresswind features new homes designed for today's active adults, an award winning lifestyle program, resident only amenities and wide walkways. Lakewood Ranch, located in the Sarasota/Bradenton area along Florida's "Cultural Coast," is known for its diverse mix of villages, vibrant people, exciting events, and natural beauty. This pet friendly community features a lakeside clubhouse overseen by a full time lifestyle director with multi purpose event and social spaces, Cresswind SmartFIT Training Center powered by EGYM, yoga studio, art studio with ceramics, game rooms, and various social clubs. Outdoor amenities include pickleball & tennis courts, a dog park, resistance & resort style pools, sundeck, event plaza with food court truck, bocce, outdoor social areas and more.
Property Location and Similar Properties
All
Similar
Features
Appliances
- Cooktop
- Dishwasher
- Disposal
- Dryer
- Microwave
- Refrigerator
- Washer
Association Amenities
- Clubhouse
- Fitness Center
- Gated
- Pickleball Court(s)
- Pool
- Recreation Facilities
- Spa/Hot Tub
- Tennis Court(s)
Home Owners Association Fee
- 416.00
Home Owners Association Fee Includes
- Cable TV
- Internet
- Maintenance Grounds
- Recreational Facilities
Association Name
- Cresswind Lakewood Ranch
Builder Model
- Fiesta
Builder Name
- Kolter Homes
Carport Spaces
- 0.00
Close Date
- 0000-00-00
Cooling
- Central Air
Country
- US
Covered Spaces
- 0.00
Exterior Features
- Lighting
- Sidewalk
Flooring
- Laminate
- Tile
Furnished
- Unfurnished
Garage Spaces
- 2.00
Heating
- Central
Interior Features
- Primary Bedroom Main Floor
- Walk-In Closet(s)
Legal Description
- LOT 427
- CRESSWIND PH III SUBPH IIIA & IIIB PI# 5811.7770/9
Levels
- One
Living Area
- 2318.00
Area Major
- 34211 - Bradenton/Lakewood Ranch Area
Net Operating Income
- 0.00
New Construction Yes / No
- Yes
Occupant Type
- Vacant
Parcel Number
- 581177709
Pets Allowed
- Yes
Property Condition
- Completed
Property Type
- Residential
Roof
- Shingle
Sewer
- Public Sewer
Tax Year
- 2023
Utilities
- Cable Available
- Sewer Connected
- Street Lights
- Water Connected
View
- Water
Virtual Tour Url
- https://www.propertypanorama.com/instaview/stellar/O6233069
Water Source
- Canal/Lake For Irrigation
Year Built
- 2024
Zoning Code
- PD-R
Listing Data ©2024 Greater Fort Lauderdale REALTORS®
Listings provided courtesy of The Hernando County Association of Realtors MLS.
Listing Data ©2024 REALTOR® Association of Citrus County
Listing Data ©2024 Royal Palm Coast Realtor® Association
The information provided by this website is for the personal, non-commercial use of consumers and may not be used for any purpose other than to identify prospective properties consumers may be interested in purchasing.Display of MLS data is usually deemed reliable but is NOT guaranteed accurate.
Datafeed Last updated on December 28, 2024 @ 12:00 am
©2006-2024 brokerIDXsites.com - https://brokerIDXsites.com

