
- Lori Ann Bugliaro P.A., REALTOR ®
- Tropic Shores Realty
- Helping My Clients Make the Right Move!
- Mobile: 352.585.0041
- Fax: 888.519.7102
- 352.585.0041
- loribugliaro.realtor@gmail.com
Contact Lori Ann Bugliaro P.A.
Schedule A Showing
Request more information
- Home
- Property Search
- Search results
- 7 Indian River Avenue 502, TITUSVILLE, FL 32796
Property Photos
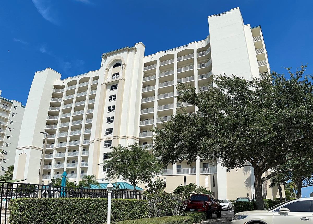

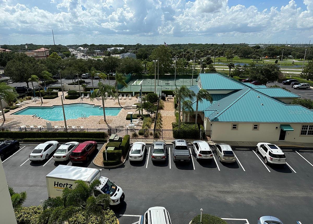
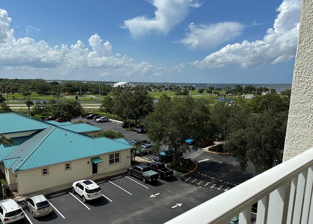
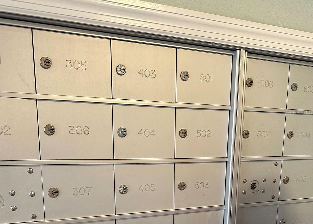
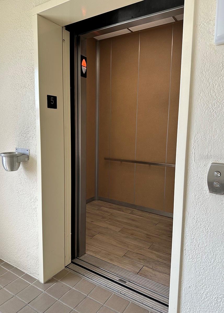
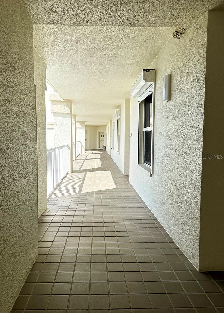
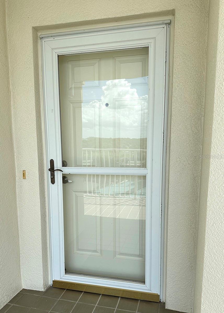
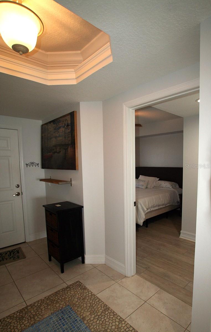
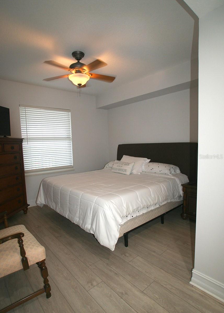
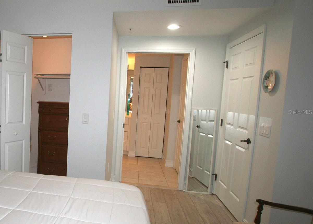
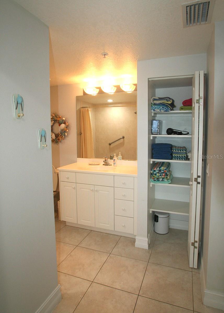
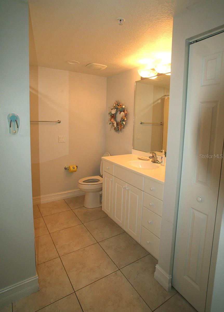
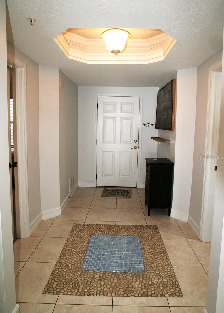
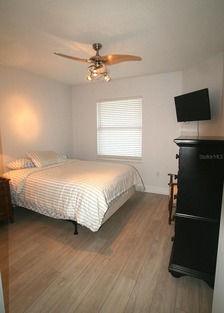
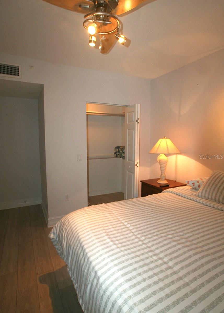
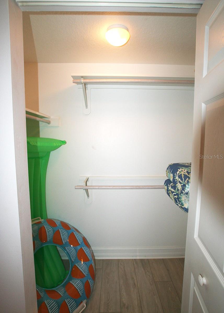
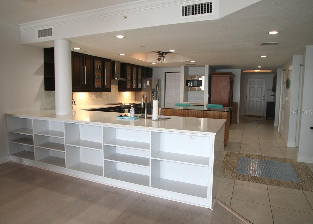
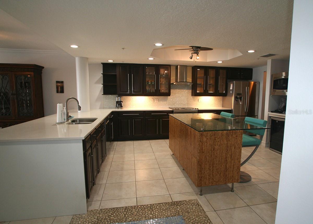
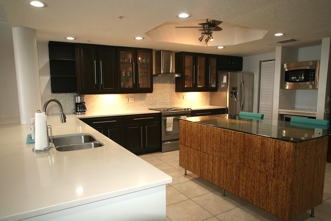
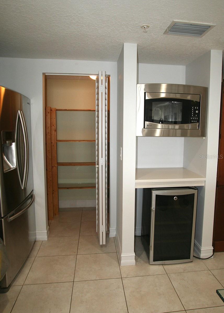
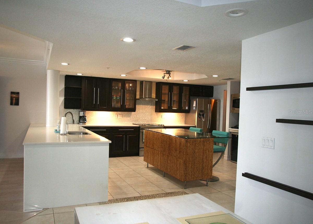
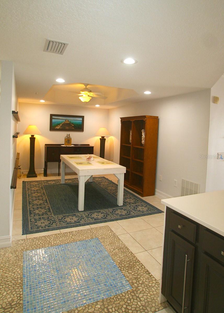
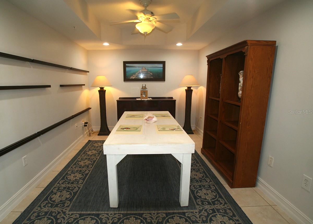
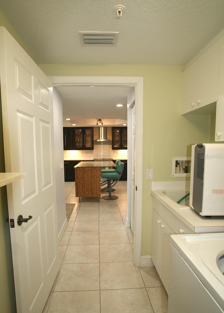
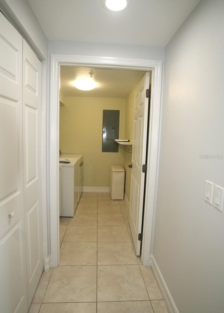
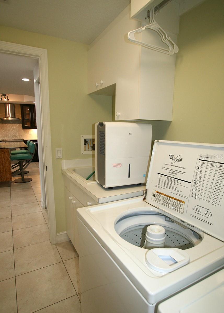
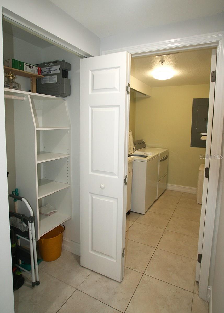
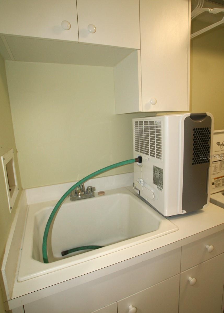
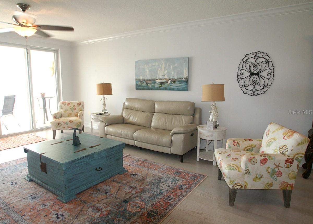
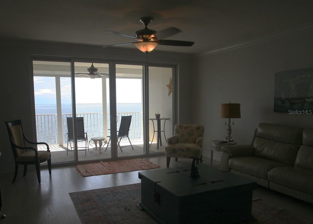
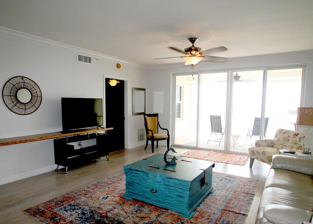
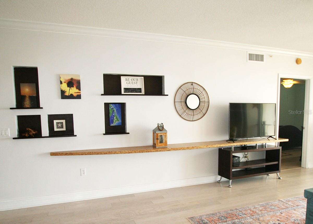
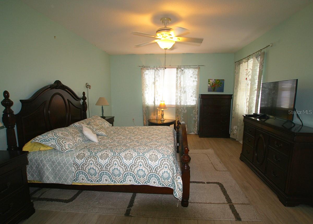
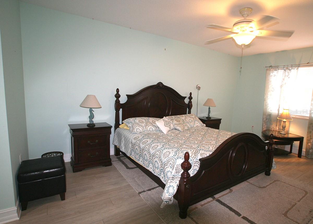
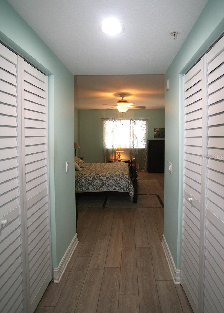
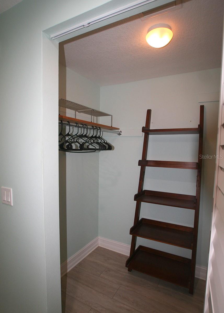
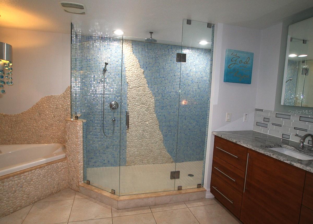
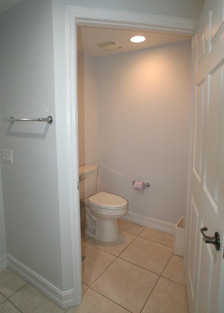
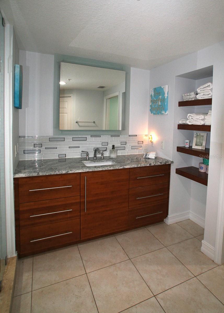
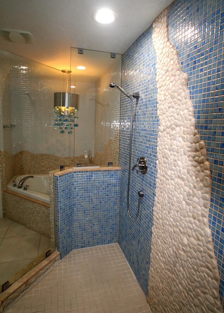
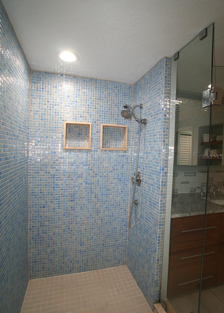
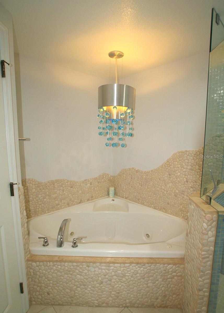
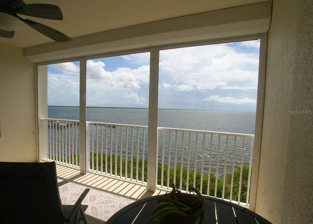
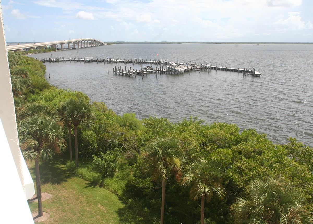
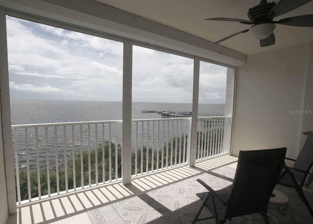
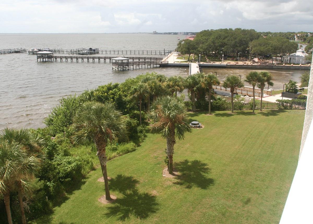
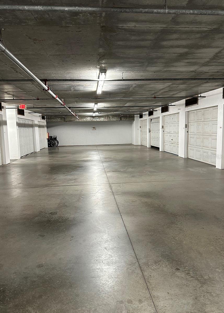
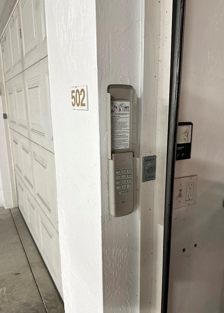
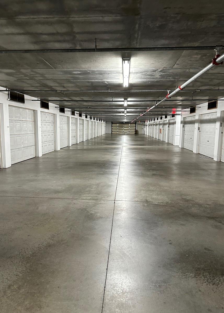
- MLS#: O6237782 ( Residential )
- Street Address: 7 Indian River Avenue 502
- Viewed: 128
- Price: $429,900
- Price sqft: $177
- Waterfront: Yes
- Wateraccess: Yes
- Waterfront Type: River Front
- Year Built: 2005
- Bldg sqft: 2426
- Bedrooms: 3
- Total Baths: 2
- Full Baths: 2
- Garage / Parking Spaces: 1
- Days On Market: 278
- Additional Information
- Geolocation: 28.6152 / -80.8046
- County: BREVARD
- City: TITUSVILLE
- Zipcode: 32796
- Subdivision: Harbor Pointe Ph 1
- Building: Harbor Pointe Ph 1
- Provided by: JOHN TANNER
- Contact: Debra Lippens
- 407-716-9763

- DMCA Notice
-
DescriptionThis fully furnished condo has a large open floor plan with beautiful views of the Indian River and the Kennedy Space Coast Launch Pad.The kitchen is spacious, it has stainless steel appliances, stone countertops, a beverage fridge, a walk in pantry and a large bamboo island with 2 stools and plenty of storage. The kitchen opens to the separate formal dining room and onto the main grand living room area.The living room has a custom TV console, decretive wall niches and opens through glass sliding doors to a rear covered Lanai protected when needed by electric storm shutters.The large master bathroom suite offers a Florida life style decorative flare. The master suite include privacy from the other bedrooms and views of the Indian River. This unit includes is a one car private garage, use of the heated pool, hot tub, access to a private dock, tennis courts, a fitness gym and the expansive clubhouse with a full kitchen and a very motivated seller. Please take a close look as this prime location.
Property Location and Similar Properties
All
Similar
Features
Waterfront Description
- River Front
Appliances
- Bar Fridge
- Cooktop
- Dishwasher
- Dryer
- Exhaust Fan
- Microwave
- Other
- Refrigerator
- Washer
- Wine Refrigerator
Association Amenities
- Elevator(s)
- Fitness Center
- Maintenance
- Pool
- Sauna
- Spa/Hot Tub
- Tennis Court(s)
- Wheelchair Access
Home Owners Association Fee
- 0.00
Home Owners Association Fee Includes
- Cable TV
- Pool
- Maintenance Structure
- Maintenance Grounds
- Management
Association Name
- SHARLENE SPECTOR
Association Phone
- 321-383-7580
Carport Spaces
- 0.00
Close Date
- 0000-00-00
Cooling
- Central Air
Country
- US
Covered Spaces
- 0.00
Exterior Features
- Balcony
- Hurricane Shutters
- Sliding Doors
Flooring
- Laminate
- Other
- Tile
Furnished
- Furnished
Garage Spaces
- 1.00
Heating
- Central
- Electric
- Heat Pump
Insurance Expense
- 0.00
Interior Features
- Ceiling Fans(s)
- Eat-in Kitchen
- Open Floorplan
- Split Bedroom
- Stone Counters
- Thermostat
- Walk-In Closet(s)
- Window Treatments
Legal Description
- 512P 502 HARBOR POINTE PH 1 5493 2268 34 21 35 512P 502 HARBOR POINTE CONDO 5493 2268 34 21 35
Levels
- Three Or More
Living Area
- 2128.00
Lot Features
- Landscaped
- Near Marina
- Sidewalk
- Paved
Area Major
- 32796 - Titusville
Net Operating Income
- 0.00
Occupant Type
- Owner
Open Parking Spaces
- 0.00
Other Expense
- 0.00
Other Structures
- Other
Parcel Number
- 21-35-34-00-00512.P-0000.00
Parking Features
- Assigned
- Garage Door Opener
- Garage Faces Side
- Guest
- Off Street
- Basement
Pets Allowed
- Cats OK
- Dogs OK
Pool Features
- Heated
- In Ground
Possession
- Close Of Escrow
Property Condition
- Completed
Property Type
- Residential
Roof
- Membrane
Sewer
- Public Sewer
Style
- Contemporary
Tax Year
- 2024
Township
- 21
Unit Number
- 502
Utilities
- Cable Connected
- Electricity Connected
- Public
- Sewer Connected
- Water Connected
View
- Tennis Court
- Water
Views
- 128
Water Source
- Public
Year Built
- 2005
Zoning Code
- RESIDENTIA
Disclaimer: All information provided is deemed to be reliable but not guaranteed.
Listing Data ©2025 Greater Fort Lauderdale REALTORS®
Listings provided courtesy of The Hernando County Association of Realtors MLS.
Listing Data ©2025 REALTOR® Association of Citrus County
Listing Data ©2025 Royal Palm Coast Realtor® Association
The information provided by this website is for the personal, non-commercial use of consumers and may not be used for any purpose other than to identify prospective properties consumers may be interested in purchasing.Display of MLS data is usually deemed reliable but is NOT guaranteed accurate.
Datafeed Last updated on June 7, 2025 @ 12:00 am
©2006-2025 brokerIDXsites.com - https://brokerIDXsites.com
Sign Up Now for Free!X
Call Direct: Brokerage Office: Mobile: 352.585.0041
Registration Benefits:
- New Listings & Price Reduction Updates sent directly to your email
- Create Your Own Property Search saved for your return visit.
- "Like" Listings and Create a Favorites List
* NOTICE: By creating your free profile, you authorize us to send you periodic emails about new listings that match your saved searches and related real estate information.If you provide your telephone number, you are giving us permission to call you in response to this request, even if this phone number is in the State and/or National Do Not Call Registry.
Already have an account? Login to your account.

