
- Lori Ann Bugliaro P.A., REALTOR ®
- Tropic Shores Realty
- Helping My Clients Make the Right Move!
- Mobile: 352.585.0041
- Fax: 888.519.7102
- 352.585.0041
- loribugliaro.realtor@gmail.com
Contact Lori Ann Bugliaro P.A.
Schedule A Showing
Request more information
- Home
- Property Search
- Search results
- 8430 Eagle Brook Drive, LAND O LAKES, FL 34638
Property Photos
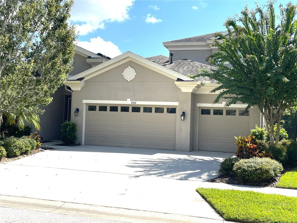

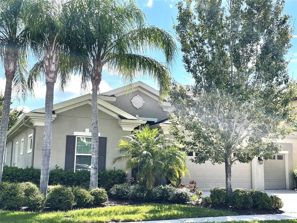
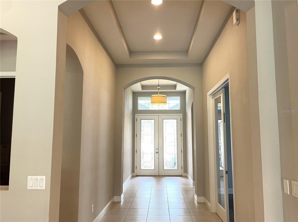
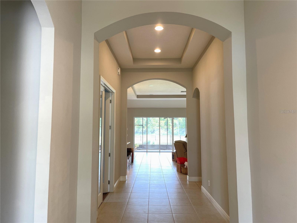
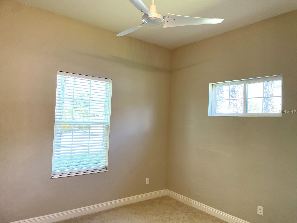
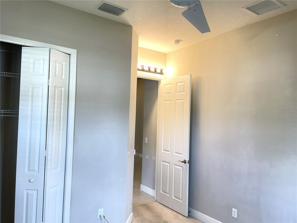
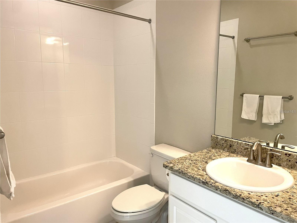
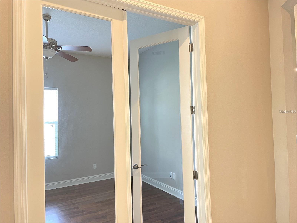
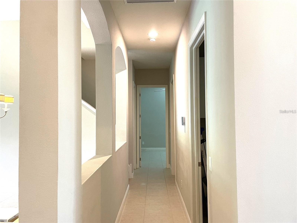
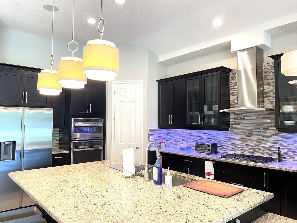
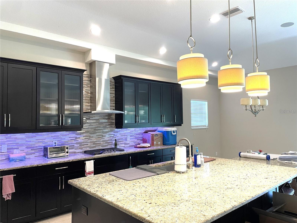
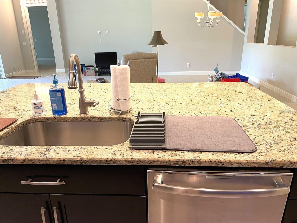
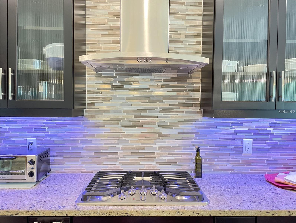
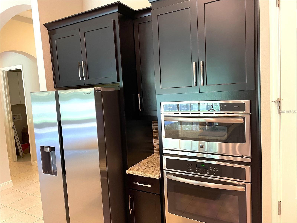
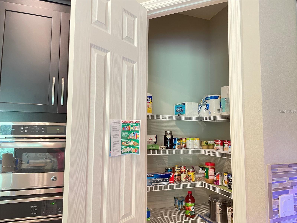
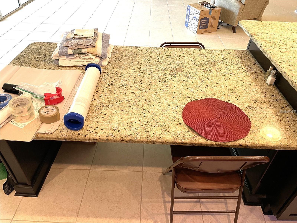
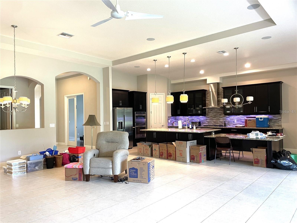
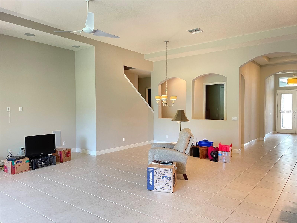
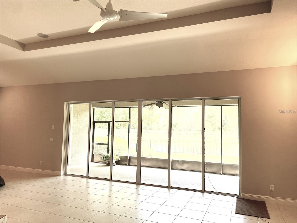
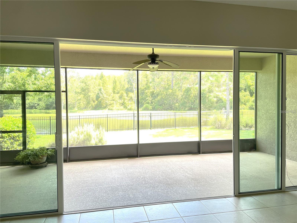
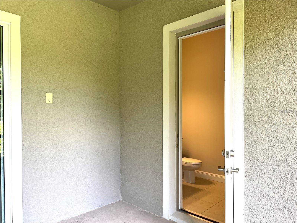
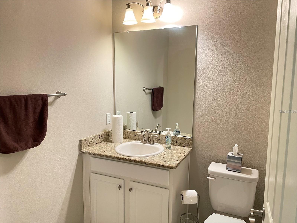
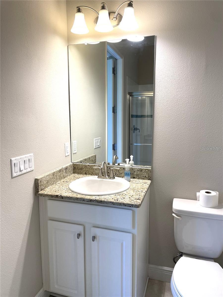
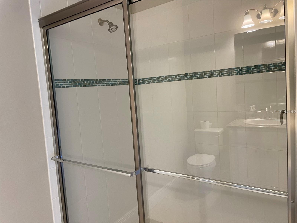
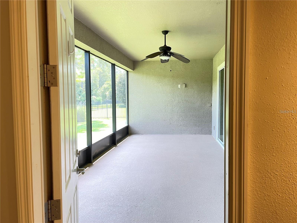
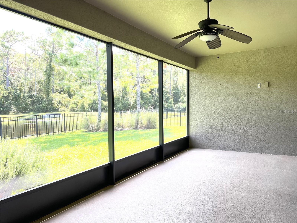
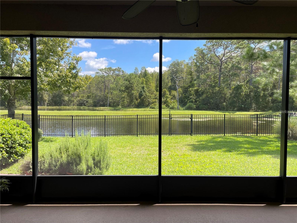
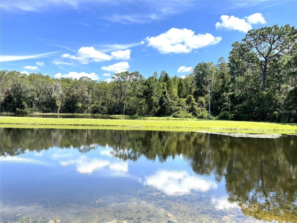
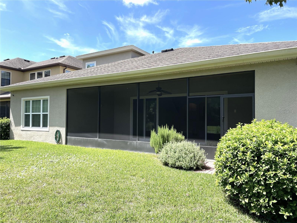
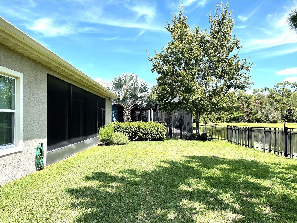
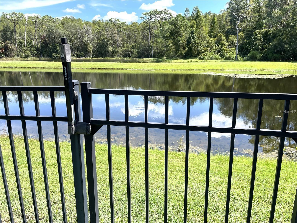
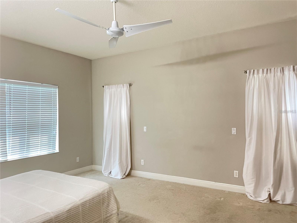
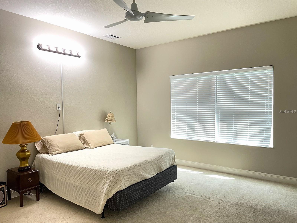
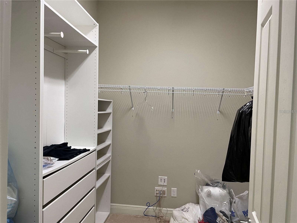
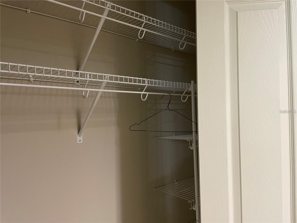
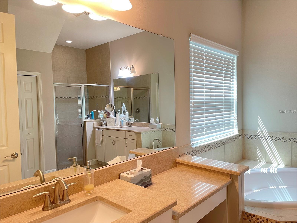
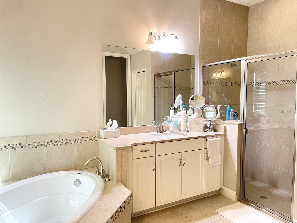
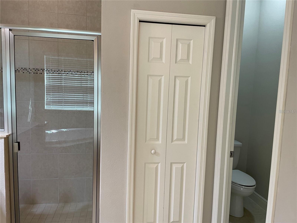
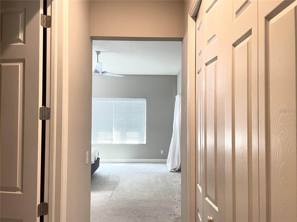
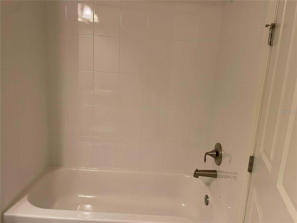
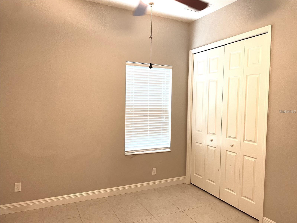
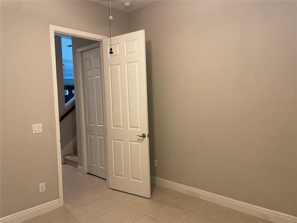
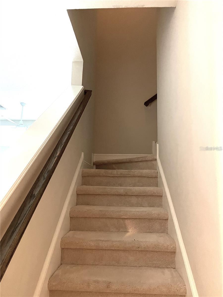
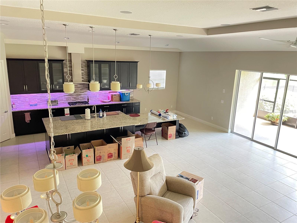
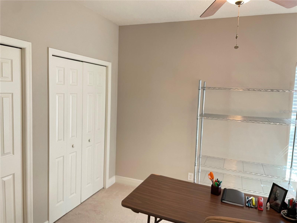
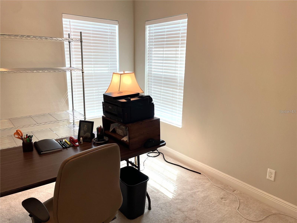
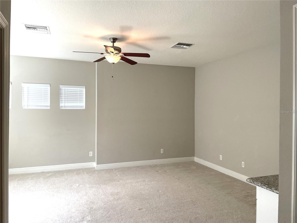
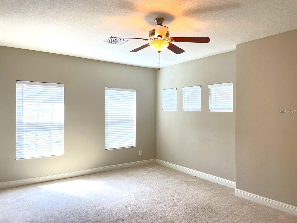
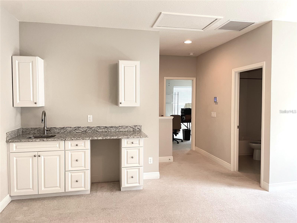
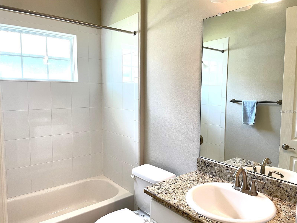
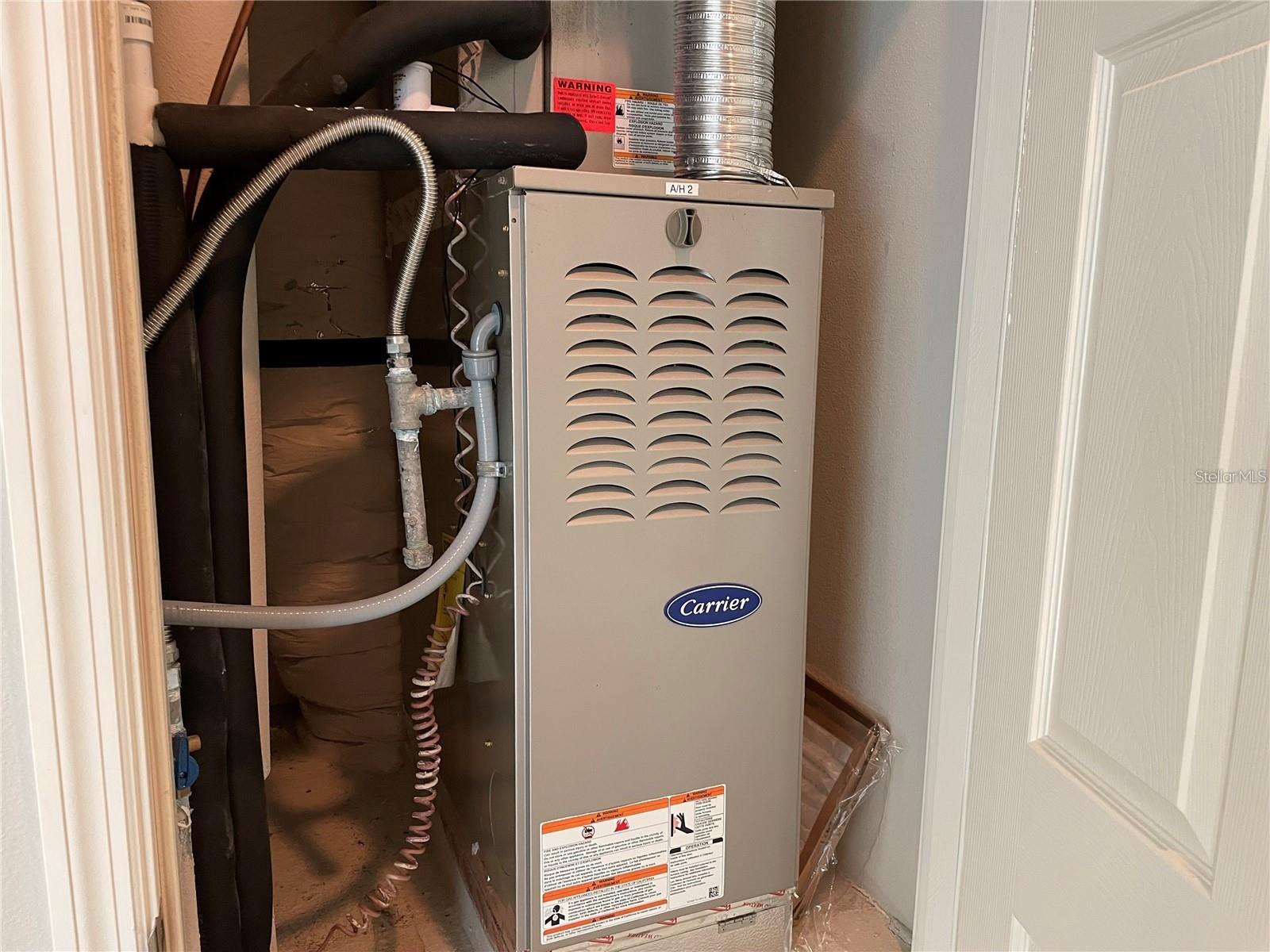
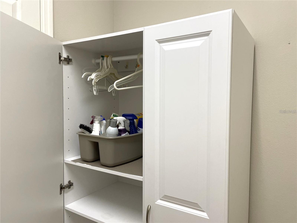
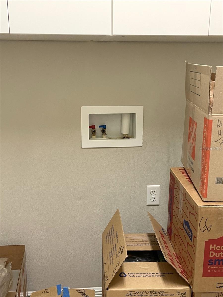
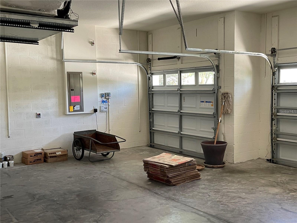
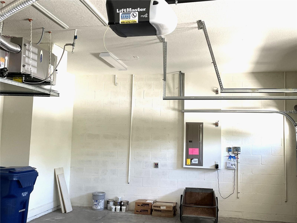
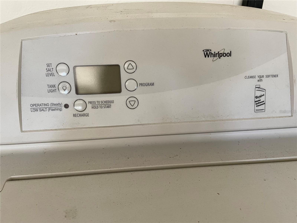
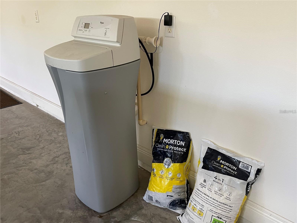
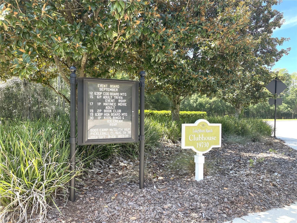
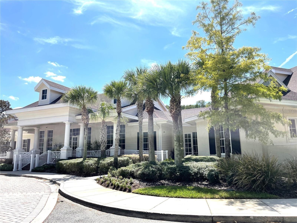
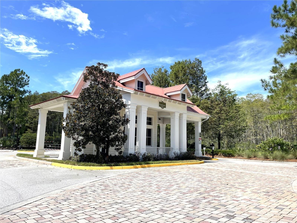
- MLS#: O6250803 ( Residential Lease )
- Street Address: 8430 Eagle Brook Drive
- Viewed: 19
- Price: $3,750
- Price sqft: $1
- Waterfront: Yes
- Wateraccess: Yes
- Waterfront Type: Pond
- Year Built: 2015
- Bldg sqft: 4196
- Bedrooms: 4
- Total Baths: 5
- Full Baths: 5
- Garage / Parking Spaces: 3
- Days On Market: 67
- Additional Information
- Geolocation: 28.2804 / -82.5003
- County: PASCO
- City: LAND O LAKES
- Zipcode: 34638
- Subdivision: Lakeshore Ranch Ph I
- Provided by: EXP REALTY LLC
- Contact: Hina Ahmed
- 888-883-8509

- DMCA Notice
-
DescriptionDiscover Your Dream Home in Lakeshore Ranch! Nestled in the highly desirable, gated community of Lakeshore Ranch, this breathtaking home is perfectly positioned on a tranquil cul de sac with picturesque pond views from your private, fenced backyard. Available for rent! No Flood Zone. Boasting 4 spacious bedrooms, an office, a den, a bonus room, and 5 full bathrooms, this home offers exceptional flexibility for family living, entertaining, or working from home. The thoughtfully designed open floor plan invites you in, where the kitchen, family room, and dining room blend effortlessly to create the perfect hub for gatherings. The gourmet kitchen will delight culinary enthusiasts, featuring a gas range, built in convection oven and microwave, and an oversized granite islandideal for meal prep, casual dining, or socializing. Retreat upstairs to the expansive bonus room, perfect for movie nights or a game room, or unwind on the screened in lanai overlooking the serene pond and lush greenery. The 3 car garage ensures ample storage for vehicles, tools, and toys. Living in Lakeshore Ranch means enjoying resort style amenities year round. Residents have access to three sparkling pools, tennis and basketball courts, a state of the art fitness center, a business center, a playground, and even a fishing dock and dog park. The community is golf cart friendly and provides 24 hour guard services, offering convenience and peace of mind. Move in ready by January 1, 2025, this home has everything you need to start the New Year in style. Internet and Cable included in the rent. Schedule your private tour today and experience the perfect blend of luxury, comfort, and community!
Property Location and Similar Properties
All
Similar
Features
Waterfront Description
- Pond
Appliances
- Built-In Oven
- Convection Oven
- Dishwasher
- Disposal
- Microwave
- Range
- Range Hood
- Refrigerator
- Tankless Water Heater
- Water Softener
Association Amenities
- Basketball Court
- Clubhouse
- Fitness Center
- Playground
- Pool
- Recreation Facilities
Home Owners Association Fee
- 0.00
Association Name
- Angela Parker
Association Phone
- 813-936-4130
Carport Spaces
- 0.00
Close Date
- 0000-00-00
Cooling
- Central Air
Country
- US
Covered Spaces
- 0.00
Furnished
- Unfurnished
Garage Spaces
- 3.00
Heating
- Natural Gas
Interior Features
- Ceiling Fans(s)
- Kitchen/Family Room Combo
- Open Floorplan
- Primary Bedroom Main Floor
- Split Bedroom
- Tray Ceiling(s)
Levels
- Two
Living Area
- 3214.00
Area Major
- 34638 - Land O Lakes
Net Operating Income
- 0.00
Occupant Type
- Tenant
Owner Pays
- Cable TV
- Internet
- Trash Collection
Parcel Number
- 27-25-18-0120-00000-4010
Pets Allowed
- Breed Restrictions
- Cats OK
- Dogs OK
- Yes
Property Type
- Residential Lease
Views
- 19
Virtual Tour Url
- https://www.propertypanorama.com/instaview/stellar/O6250803
Year Built
- 2015
Listing Data ©2024 Greater Fort Lauderdale REALTORS®
Listings provided courtesy of The Hernando County Association of Realtors MLS.
Listing Data ©2024 REALTOR® Association of Citrus County
Listing Data ©2024 Royal Palm Coast Realtor® Association
The information provided by this website is for the personal, non-commercial use of consumers and may not be used for any purpose other than to identify prospective properties consumers may be interested in purchasing.Display of MLS data is usually deemed reliable but is NOT guaranteed accurate.
Datafeed Last updated on December 27, 2024 @ 12:00 am
©2006-2024 brokerIDXsites.com - https://brokerIDXsites.com

