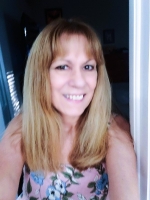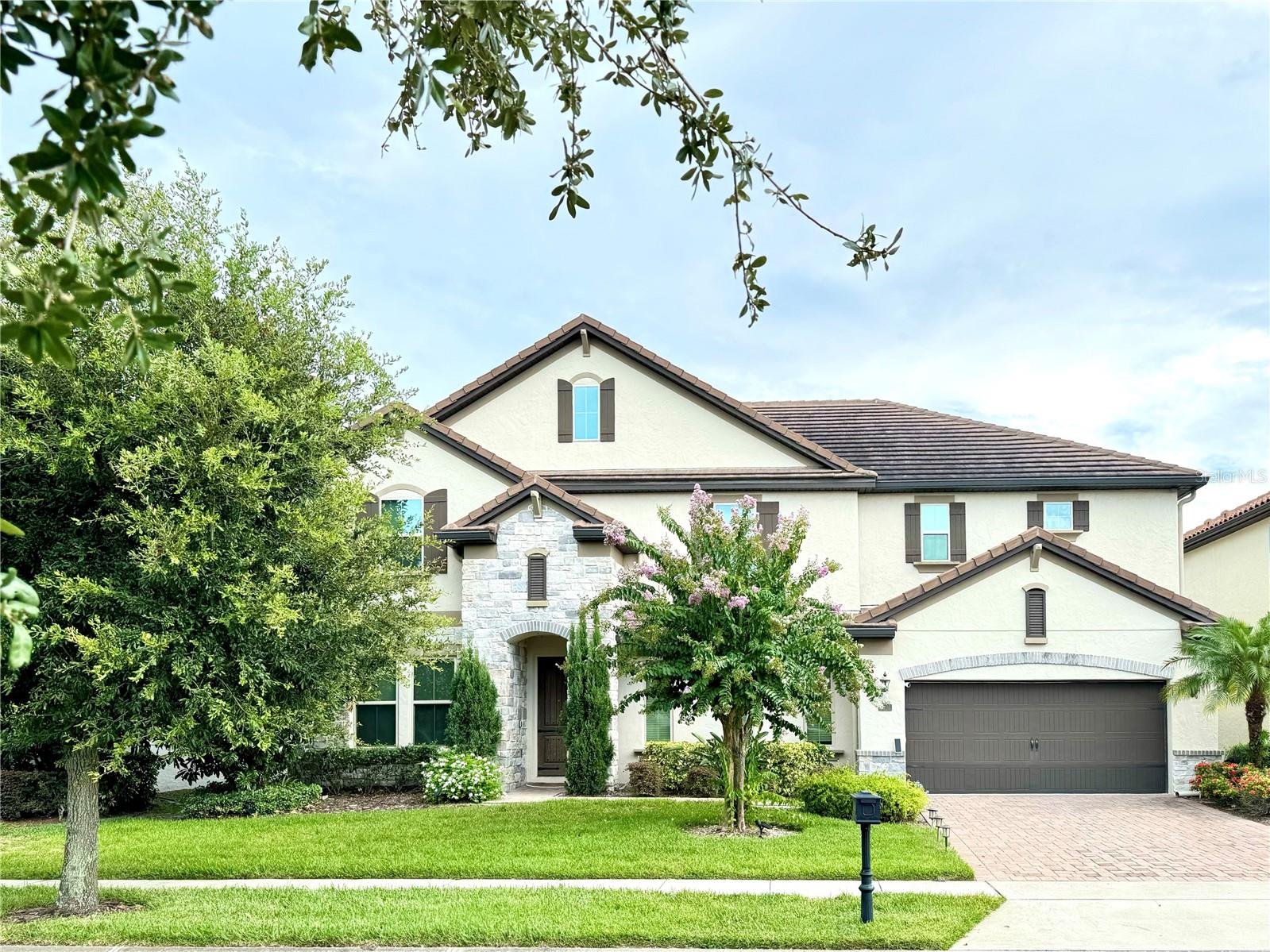
- Lori Ann Bugliaro P.A., REALTOR ®
- Tropic Shores Realty
- Helping My Clients Make the Right Move!
- Mobile: 352.585.0041
- Fax: 888.519.7102
- 352.585.0041
- loribugliaro.realtor@gmail.com
Contact Lori Ann Bugliaro P.A.
Schedule A Showing
Request more information
- Home
- Property Search
- Search results
- 8426 Morehouse Drive, ORLANDO, FL 32836
Property Photos


















































































- MLS#: O6252595 ( Residential )
- Street Address: 8426 Morehouse Drive
- Viewed: 99
- Price: $999,000
- Price sqft: $210
- Waterfront: No
- Year Built: 2014
- Bldg sqft: 4752
- Bedrooms: 5
- Total Baths: 4
- Full Baths: 4
- Garage / Parking Spaces: 3
- Days On Market: 224
- Additional Information
- Geolocation: 28.4129 / -81.4969
- County: ORANGE
- City: ORLANDO
- Zipcode: 32836
- Subdivision: Parkside Ph 1
- Elementary School: Sand Lake Elem
- Middle School: Southwest Middle
- High School: Lake Buena Vista High School
- Provided by: CHARLES RUTENBERG REALTY ORLANDO
- Contact: Stacey Yuan
- 407-622-2122

- DMCA Notice
-
DescriptionPrice Improved & Move in Ready! Location! Location! Location! The beautiful 2 story house elegantly sits in the highly sought after neighborhood Parkside, boasting a split floor plan of total 3641sf heated space with 5 bedrooms, 4 full bathrooms and 3 car garage attached. The Chef's gourmet kitchen features granite countertops, tall wooden cabinetry and shiny stainless steel appliances like cooktop, 2 year new refrigerator as well as double ovens, microwave, dishwasher and walk in pantry. The over sized kitchen island serves breakfast seating, workspace and storage galore, while the combined kitchen and ample living area awaits family gathering. A separate formal dinning room is perfect for intimate dinners or celebrations. Downstairs also situates a convenient office hub and a bedroom with a full bath. Tiles and laminate throughout the downstairs common area. Upstairs encompasses the rest 4 bedrooms including the master suite, which generously offers 2 large walk in closets, a spacious bathroom en suite with double sinks, jacuzzi tub, separate toilet room and shower stall. A laundry room is connected to the en suite. At the center of the second floor sits the spacious bonus room, which separates the master suite from other 3/2 bedrooms/bath. 3 year new carpet floorings flow through all bedrooms. Other newer features include the Culligan filtration/softening system, Nest living system (the front doorbell, the front camera, the backyard camera and indoor thermostats), and Lawn Sprinkler system. Fully fenced backyard and newly enclosed porch ensure the outdoor party private and fun! This property is amazingly located in Dr. Phillips area, in a convenient proximity to I 4, Disney World, theme parks, shopping plazas, restaurants and many attractions. 30 minutes drive north to downtown Orlando and 30 minutes east to Orlando International Airport. Walking distance to the nearby elementary school. The Resort style community clubhouse is just around the corner at the entrance, dedicating luxury like large swimming pool, tennis courts, playground, party pavilion, soccer field and a meeting room which can be rented for special events. A real property you can not MISS & A great house can be called HOME!
Property Location and Similar Properties
All
Similar
Features
Appliances
- Built-In Oven
- Cooktop
- Dishwasher
- Disposal
- Dryer
- Electric Water Heater
- Microwave
- Refrigerator
- Washer
- Water Filtration System
- Water Softener
Home Owners Association Fee
- 420.00
Association Name
- Nicholas Piana @Southwest Property Management
Association Phone
- 407-656-1081
Carport Spaces
- 0.00
Close Date
- 0000-00-00
Cooling
- Central Air
Country
- US
Covered Spaces
- 0.00
Exterior Features
- Balcony
- Private Mailbox
- Rain Gutters
Flooring
- Carpet
- Ceramic Tile
- Laminate
Garage Spaces
- 3.00
Heating
- Central
- Electric
High School
- Lake Buena Vista High School
Insurance Expense
- 0.00
Interior Features
- Ceiling Fans(s)
- Eat-in Kitchen
- Kitchen/Family Room Combo
- PrimaryBedroom Upstairs
- Smart Home
- Solid Surface Counters
- Solid Wood Cabinets
- Split Bedroom
- Stone Counters
- Thermostat
- Walk-In Closet(s)
- Window Treatments
Legal Description
- PARKSIDE PHASE 1 79/73 LOT 83
Levels
- Two
Living Area
- 3641.00
Middle School
- Southwest Middle
Area Major
- 32836 - Orlando/Dr. Phillips/Bay Vista
Net Operating Income
- 0.00
Occupant Type
- Vacant
Open Parking Spaces
- 0.00
Other Expense
- 0.00
Parcel Number
- 10-24-28-6653-00-830
Pets Allowed
- Yes
Property Type
- Residential
Roof
- Tile
School Elementary
- Sand Lake Elem
Sewer
- Public Sewer
Tax Year
- 2023
Township
- 24
Utilities
- BB/HS Internet Available
- Cable Available
- Electricity Available
- Electricity Connected
- Phone Available
- Public
- Sewer Available
- Sewer Connected
- Water Available
- Water Connected
Views
- 99
Virtual Tour Url
- https://www.propertypanorama.com/instaview/stellar/O6252595
Water Source
- Public
Year Built
- 2014
Zoning Code
- P-D
Disclaimer: All information provided is deemed to be reliable but not guaranteed.
Listing Data ©2025 Greater Fort Lauderdale REALTORS®
Listings provided courtesy of The Hernando County Association of Realtors MLS.
Listing Data ©2025 REALTOR® Association of Citrus County
Listing Data ©2025 Royal Palm Coast Realtor® Association
The information provided by this website is for the personal, non-commercial use of consumers and may not be used for any purpose other than to identify prospective properties consumers may be interested in purchasing.Display of MLS data is usually deemed reliable but is NOT guaranteed accurate.
Datafeed Last updated on July 3, 2025 @ 12:00 am
©2006-2025 brokerIDXsites.com - https://brokerIDXsites.com
Sign Up Now for Free!X
Call Direct: Brokerage Office: Mobile: 352.585.0041
Registration Benefits:
- New Listings & Price Reduction Updates sent directly to your email
- Create Your Own Property Search saved for your return visit.
- "Like" Listings and Create a Favorites List
* NOTICE: By creating your free profile, you authorize us to send you periodic emails about new listings that match your saved searches and related real estate information.If you provide your telephone number, you are giving us permission to call you in response to this request, even if this phone number is in the State and/or National Do Not Call Registry.
Already have an account? Login to your account.

