
- Lori Ann Bugliaro P.A., REALTOR ®
- Tropic Shores Realty
- Helping My Clients Make the Right Move!
- Mobile: 352.585.0041
- Fax: 888.519.7102
- 352.585.0041
- loribugliaro.realtor@gmail.com
Contact Lori Ann Bugliaro P.A.
Schedule A Showing
Request more information
- Home
- Property Search
- Search results
- 413 Summit Ridge Place 209, LONGWOOD, FL 32779
Property Photos
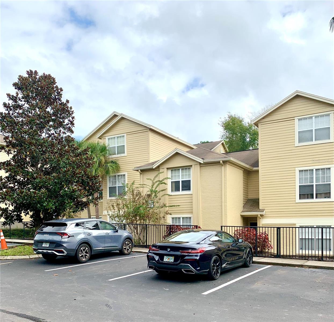

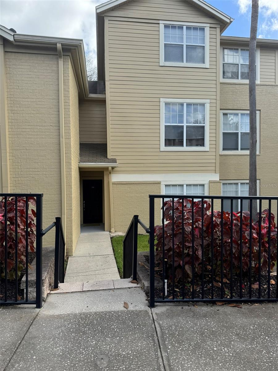
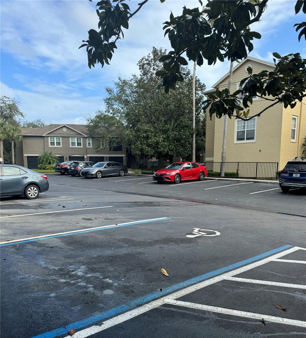
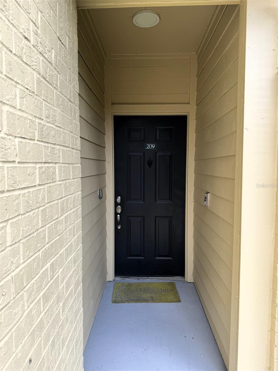
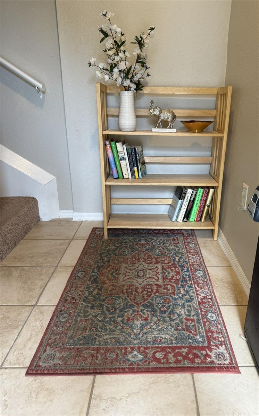
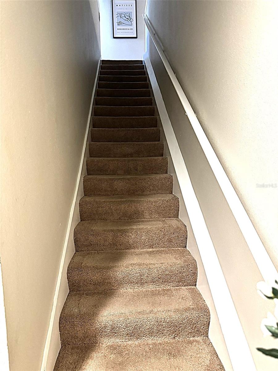
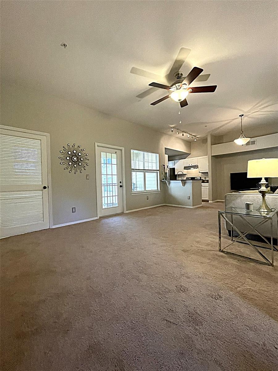
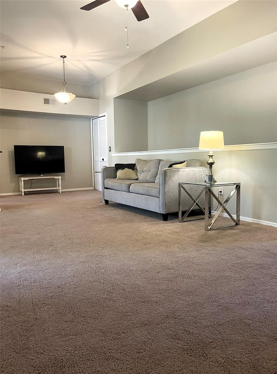
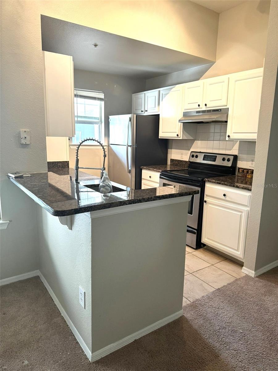
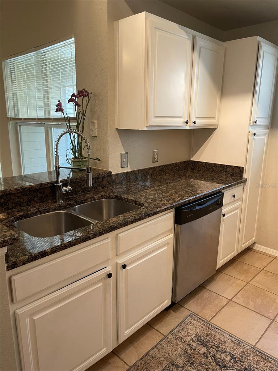
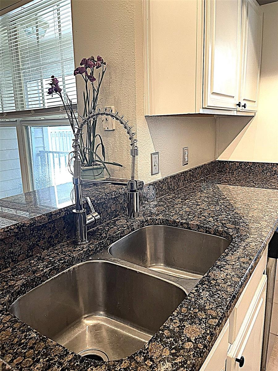
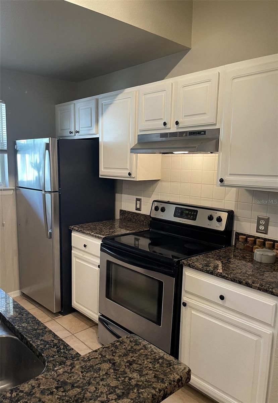
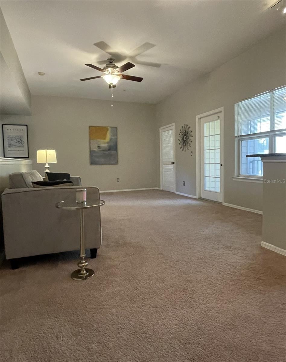
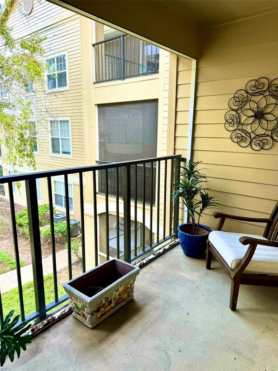
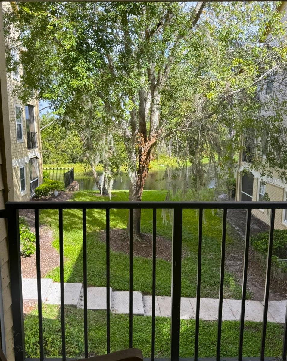
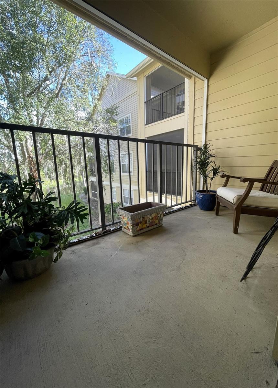
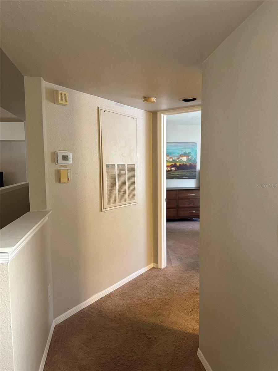
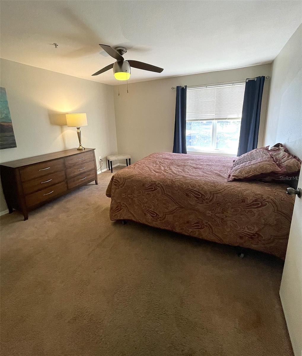
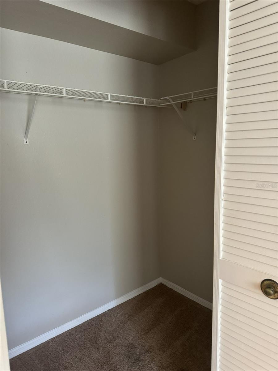
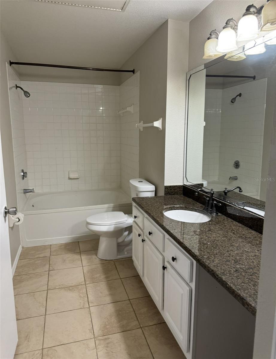
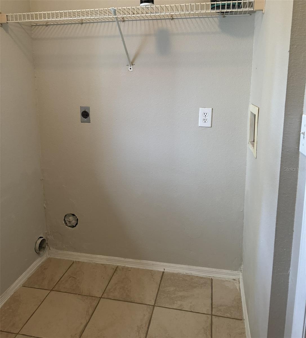
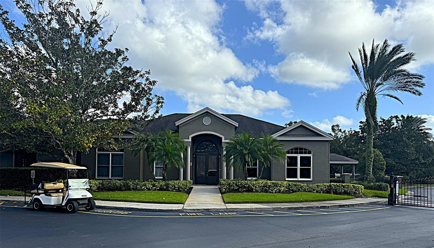
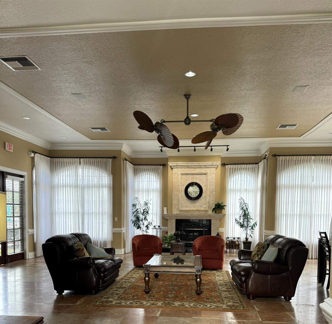
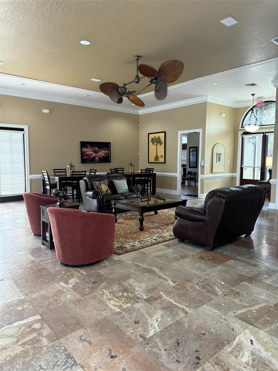
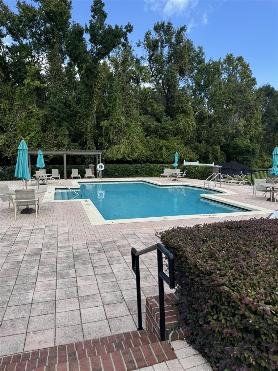
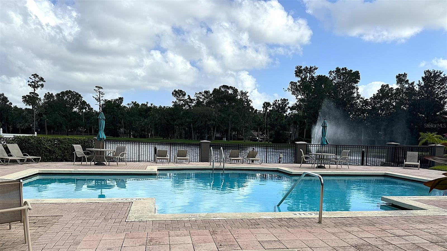
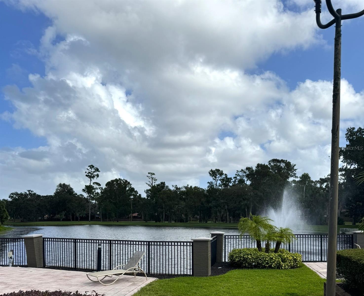
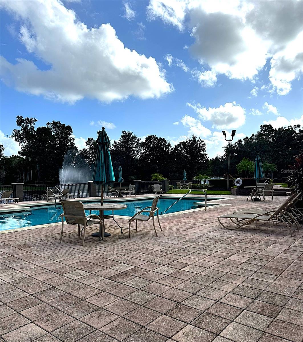
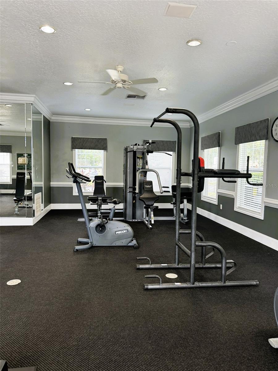
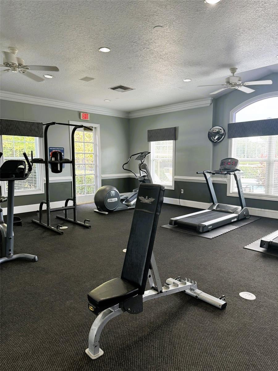
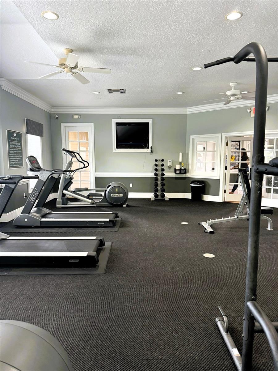
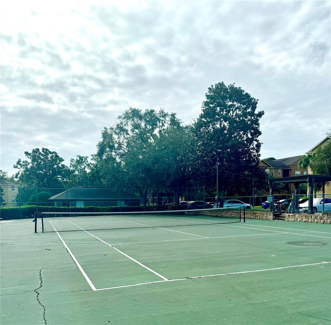
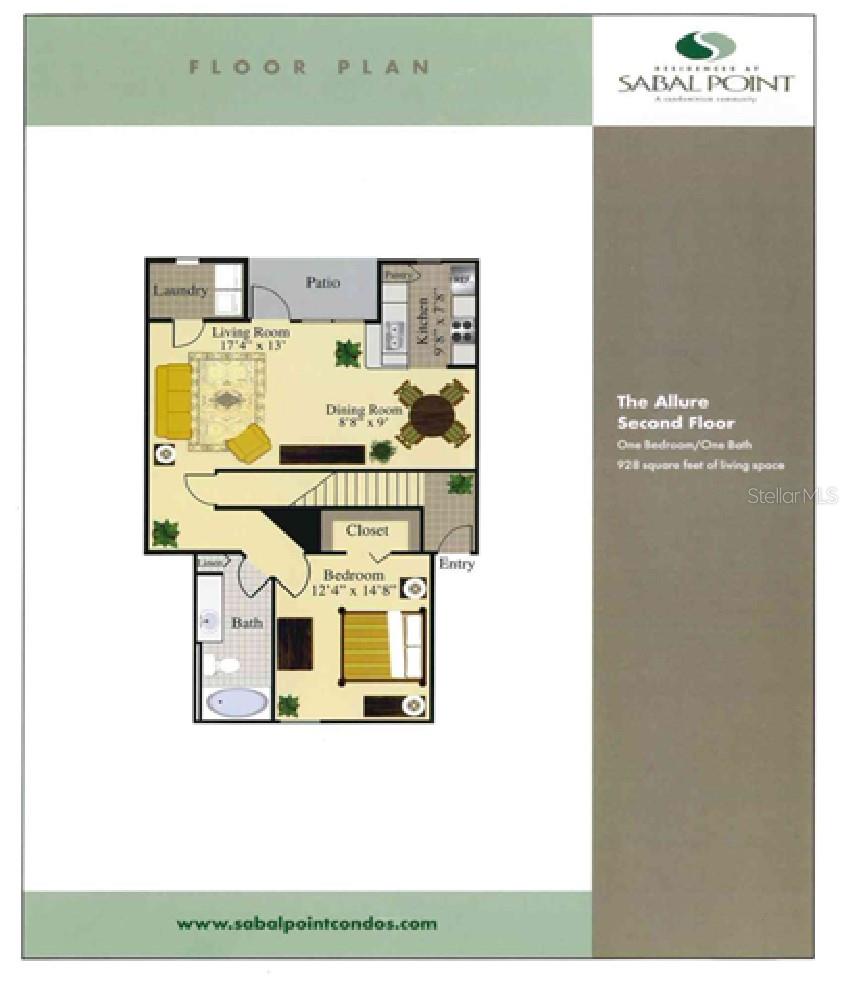
- MLS#: O6252613 ( Residential )
- Street Address: 413 Summit Ridge Place 209
- Viewed: 49
- Price: $169,999
- Price sqft: $170
- Waterfront: No
- Year Built: 1996
- Bldg sqft: 998
- Bedrooms: 1
- Total Baths: 1
- Full Baths: 1
- Days On Market: 213
- Additional Information
- Geolocation: 28.7001 / -81.4076
- County: SEMINOLE
- City: LONGWOOD
- Zipcode: 32779
- Subdivision: Residences At Sabal Point A Co
- Building: Residences At Sabal Point A Condo
- Elementary School: Sabal Point Elementary
- Middle School: Rock Lake Middle
- High School: Lyman High
- Provided by: UNITED REAL ESTATE PREFERRED
- Contact: Nadja McMillan, PA
- 407-243-8840

- DMCA Notice
-
DescriptionSpecial financing offer! Save $100s off your monthly mortgage payment for the first 12 months on this home with our defeat high rates program = big monthly savings for you!! **brand new a/c, brand new ge fridge/freezer ** low monthly condo fee $ 332. 55 incl. Fiber internet, water, trash, ext. Maintenance, ext. Pest control, and awesome amenities!! Pet friendly, rent friendly, clubhouse, gym, resort style lakeside pool, tennis courts, and so much more. ** nearly 1,000 sq. Ft. 1 bedroom, 1 bathroom condo, 2nd floor, no upstairs neighbors in the highly desirable "residences at sabal point", in longwood 32779, a gated community with only 240 units! ** make yourself at home in this nearly 1,000 sq. Ft. 1 bedroom, 1 bathroom condo situated on the second floor, without upstairs neighbors, your private entryway, and ample parking space for you and your guests. With 10 foot ceilings in the living and dining areas, the home offers a light, bright, and open ambiance, designed for comfort and convenience, of course, freshly painted. Step out onto your screened in balcony to relaxing views of lush greenery and a peaceful pond. The kitchen offers modern convenience with granite countertops, a breakfast bar, stainless steel appliances, a brand new ge refrigerator, and ample storage space, including a pantry in the kitchen. An additional storage room (5x7) adds practicality, and the inside laundry room is conveniently located off the living area. Leading to your private retreat, the full size bathroom offers a luxurious roman tub, granite countertop, new toilet, and linen closet. The spacious bedroom offers a walk in closet. Enjoy maintenance free living with the convenience of on site management, and rest easy knowing your low monthly condo fee covers exterior maintenance, community amenities, water, sewer, and garbage all within a financially solid and fully funded community. This pet friendly neighborhood offers a vibrant lifestyle with access to a beautiful clubhouse, a well equipped fitness center, a luxurious resort style heated lakeside pool, tennis courts, a playground, picnic areas with grills, a car wash station, and so much more. Connect with neighbors and experience the warmth of a true community. Happy times await you in your new home! Located in a top rated school district, close to shopping, dining, and major highways like i 4, sr 434, and sr 436, providing easy access to downtown orlando, altamonte mall, cranes roost park, lake mary, winter park village, and outdoor adventures. Enjoy living in longwood, one of central florida's best kept secrets, offering recreation and relaxation at the wekiwa springs state park, a 'natural water wonder' where you can swim in crystal clear emerald waters. Explore the cross seminole trail on foot or bike with 23 miles of trails through seminole county! You will love living in this part of longwood! This condo offers a peaceful and private retreat in one of longwoods most desirable gated communities. Dont miss the chance to make it yours, and do not forget about the income opportunity! Call today!!
Property Location and Similar Properties
All
Similar
Features
Appliances
- Dishwasher
- Electric Water Heater
- Microwave
- Range
- Refrigerator
Home Owners Association Fee
- 332.55
Home Owners Association Fee Includes
- Common Area Taxes
- Pool
- Maintenance Structure
- Maintenance Grounds
- Maintenance
- Management
- Private Road
- Recreational Facilities
- Sewer
- Trash
- Water
Association Name
- Tiffany Corbett
Association Phone
- 407-786-2080
Carport Spaces
- 0.00
Close Date
- 0000-00-00
Cooling
- Central Air
Country
- US
Covered Spaces
- 0.00
Exterior Features
- Balcony
- Lighting
- Sidewalk
- Tennis Court(s)
Flooring
- Carpet
- Luxury Vinyl
Garage Spaces
- 0.00
Heating
- Electric
High School
- Lyman High
Insurance Expense
- 0.00
Interior Features
- Ceiling Fans(s)
- High Ceilings
- Stone Counters
- Thermostat
Legal Description
- BLDG 10 UNIT 209 RESIDENCES AT SABAL POINT A CONDOMINIUM ORB 6406 PG 1856
Levels
- Two
Living Area
- 948.00
Middle School
- Rock Lake Middle
Area Major
- 32779 - Longwood/Wekiva Springs
Net Operating Income
- 0.00
Occupant Type
- Vacant
Open Parking Spaces
- 0.00
Other Expense
- 0.00
Parcel Number
- 33-20-29-5SJ-1000-2090
Pets Allowed
- Number Limit
- Size Limit
Property Type
- Residential
Roof
- Shingle
School Elementary
- Sabal Point Elementary
Sewer
- Public Sewer
Tax Year
- 2023
Township
- 20
Unit Number
- 209
Utilities
- Cable Available
- Electricity Connected
- Fire Hydrant
- Sewer Connected
- Water Connected
View
- Garden
- Park/Greenbelt
- Water
Views
- 49
Virtual Tour Url
- https://www.propertypanorama.com/instaview/stellar/O6252613
Water Source
- Public
Year Built
- 1996
Zoning Code
- PUD
Disclaimer: All information provided is deemed to be reliable but not guaranteed.
Listing Data ©2025 Greater Fort Lauderdale REALTORS®
Listings provided courtesy of The Hernando County Association of Realtors MLS.
Listing Data ©2025 REALTOR® Association of Citrus County
Listing Data ©2025 Royal Palm Coast Realtor® Association
The information provided by this website is for the personal, non-commercial use of consumers and may not be used for any purpose other than to identify prospective properties consumers may be interested in purchasing.Display of MLS data is usually deemed reliable but is NOT guaranteed accurate.
Datafeed Last updated on June 7, 2025 @ 12:00 am
©2006-2025 brokerIDXsites.com - https://brokerIDXsites.com
Sign Up Now for Free!X
Call Direct: Brokerage Office: Mobile: 352.585.0041
Registration Benefits:
- New Listings & Price Reduction Updates sent directly to your email
- Create Your Own Property Search saved for your return visit.
- "Like" Listings and Create a Favorites List
* NOTICE: By creating your free profile, you authorize us to send you periodic emails about new listings that match your saved searches and related real estate information.If you provide your telephone number, you are giving us permission to call you in response to this request, even if this phone number is in the State and/or National Do Not Call Registry.
Already have an account? Login to your account.

