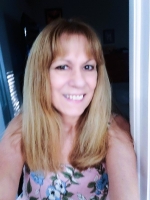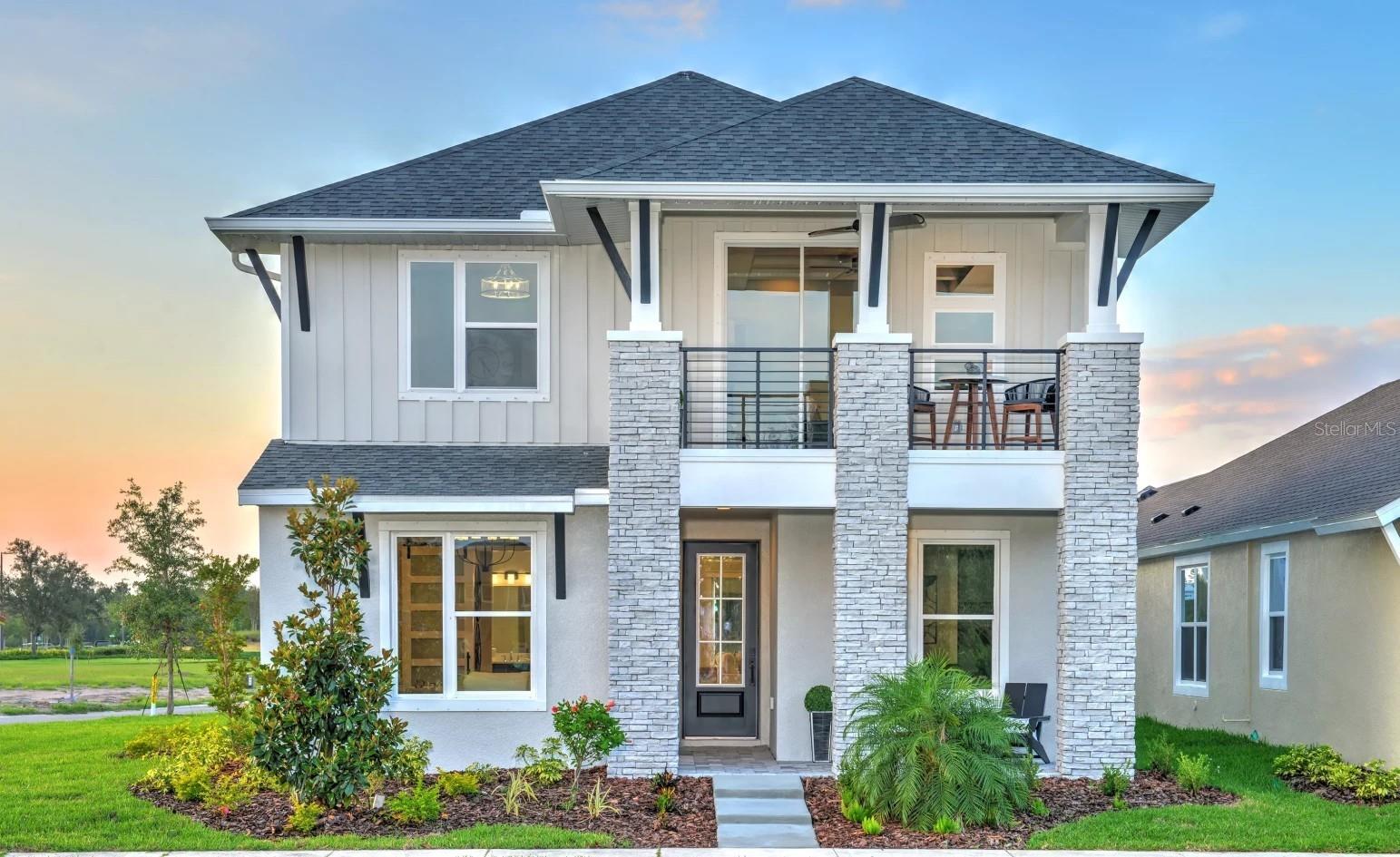
- Lori Ann Bugliaro P.A., REALTOR ®
- Tropic Shores Realty
- Helping My Clients Make the Right Move!
- Mobile: 352.585.0041
- Fax: 888.519.7102
- 352.585.0041
- loribugliaro.realtor@gmail.com
Contact Lori Ann Bugliaro P.A.
Schedule A Showing
Request more information
- Home
- Property Search
- Search results
- 16884 Full Sun Alley, LAND O LAKES, FL 34638
Property Photos



































- MLS#: O6259932 ( Residential )
- Street Address: 16884 Full Sun Alley
- Viewed: 42
- Price: $939,900
- Price sqft: $275
- Waterfront: No
- Year Built: 2023
- Bldg sqft: 3415
- Bedrooms: 4
- Total Baths: 3
- Full Baths: 3
- Garage / Parking Spaces: 2
- Days On Market: 44
- Additional Information
- Geolocation: 28.2102 / -82.5368
- County: PASCO
- City: LAND O LAKES
- Zipcode: 34638
- Subdivision: Bexley South Prcl 3 Ph 1
- Elementary School: Bexley Elementary School
- Middle School: Charles S. Rushe Middle PO
- High School: Sunlake High School PO
- Provided by: ICI SELECT REALTY
- Contact: Michelle Trapp Llanos
- 386-366-0091

- DMCA Notice
-
DescriptionMove In Ready and Professionally Designed! This former ICI Homes model home has been meticulously decorated with custom window treatments, designer light fixtures, accent walls, and more. The Primrose is a stunning two story home with nearly 2,500 sq. ft. of living space, perfectly designed to meet the needs of modern families while offering a taste of the Florida lifestyle. The main level features a spacious primary suite, providing a private and tranquil retreat, along with an additional guest bedroom and bathroom for convenience. The open concept living area seamlessly connects to a beautifully designed kitchen and dining space, making it ideal for family gatherings and entertaining friends. Upstairs, youll find two more bedrooms, a full bathroom, and a versatile bonus roomperfect for gaming, movie nights, or hosting out of town guests. Step onto the second story balcony and enjoy the picturesque views of the community from your premium oversized corner homesite, offering extra space and privacy. This home is located in Bexley, a masterfully planned community that celebrates Central Floridas natural beauty. Enjoy an active and relaxed Florida lifestyle with walking and biking trails, dog parks, and lush green spaces. Take advantage of world class amenities like a resort style pool, fitness center, playgrounds, and even a caf for meeting neighbors and friends. Bexleys prime Tampa location ensures you're close to everything, including top rated schools, shopping, dining, and entertainment. With quick access to major highways, youre just a short drive from Tampas vibrant downtown, beautiful Gulf Coast beaches, and popular destinations like Busch Gardens and Raymond James Stadium.
Property Location and Similar Properties
All
Similar
Features
Appliances
- Built-In Oven
- Cooktop
- Dishwasher
- Disposal
- Exhaust Fan
- Microwave
- Range Hood
Home Owners Association Fee
- 347.54
Association Name
- Rizetta and Company
Association Phone
- 813-642-6530
Builder Model
- Primrose
Builder Name
- ICI Homes
Carport Spaces
- 0.00
Close Date
- 0000-00-00
Cooling
- Central Air
Country
- US
Covered Spaces
- 0.00
Exterior Features
- Balcony
- Hurricane Shutters
- Irrigation System
- Outdoor Grill
- Rain Gutters
- Sidewalk
- Sliding Doors
- Sprinkler Metered
Flooring
- Luxury Vinyl
- Tile
Garage Spaces
- 2.00
Heating
- Central
- Electric
- Heat Pump
High School
- Sunlake High School-PO
Interior Features
- Primary Bedroom Main Floor
- Thermostat
- Tray Ceiling(s)
- Walk-In Closet(s)
Legal Description
- BEXLEY SOUTH PARCEL 3 PHASE 1 - LOT D REPLAT PB 89 PG 036 BLOCK 1L LOT 7
Levels
- Two
Living Area
- 2477.00
Lot Features
- Corner Lot
- In County
- Landscaped
- Sidewalk
- Paved
Middle School
- Charles S. Rushe Middle-PO
Area Major
- 34638 - Land O Lakes
Net Operating Income
- 0.00
New Construction Yes / No
- Yes
Occupant Type
- Vacant
Parcel Number
- 18-26-19-0140-01000-0070
Parking Features
- Driveway
- Garage Door Opener
- Garage Faces Side
- Off Street
Pets Allowed
- Yes
Property Condition
- Completed
Property Type
- Residential
Roof
- Shingle
School Elementary
- Bexley Elementary School
Sewer
- Private Sewer
Tax Year
- 2023
Township
- 26S
Utilities
- Cable Available
- Electricity Connected
- Natural Gas Connected
- Public
- Sewer Connected
- Sprinkler Meter
- Street Lights
- Underground Utilities
View
- Park/Greenbelt
Views
- 42
Virtual Tour Url
- https://www.propertypanorama.com/instaview/stellar/O6259932
Water Source
- Public
Year Built
- 2023
Zoning Code
- MPUD
Listing Data ©2025 Greater Fort Lauderdale REALTORS®
Listings provided courtesy of The Hernando County Association of Realtors MLS.
Listing Data ©2025 REALTOR® Association of Citrus County
Listing Data ©2025 Royal Palm Coast Realtor® Association
The information provided by this website is for the personal, non-commercial use of consumers and may not be used for any purpose other than to identify prospective properties consumers may be interested in purchasing.Display of MLS data is usually deemed reliable but is NOT guaranteed accurate.
Datafeed Last updated on January 6, 2025 @ 12:00 am
©2006-2025 brokerIDXsites.com - https://brokerIDXsites.com

