
- Lori Ann Bugliaro P.A., REALTOR ®
- Tropic Shores Realty
- Helping My Clients Make the Right Move!
- Mobile: 352.585.0041
- Fax: 888.519.7102
- 352.585.0041
- loribugliaro.realtor@gmail.com
Contact Lori Ann Bugliaro P.A.
Schedule A Showing
Request more information
- Home
- Property Search
- Search results
- 7729 Rosewood Garden Loop, TAMPA, FL 33637
Property Photos
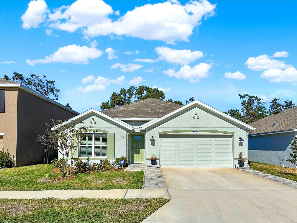

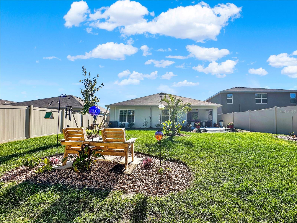
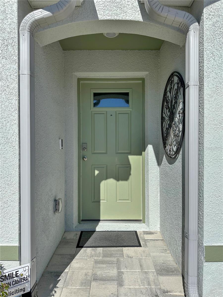
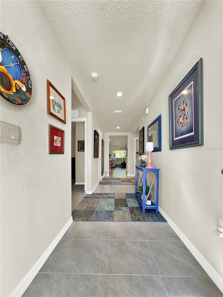
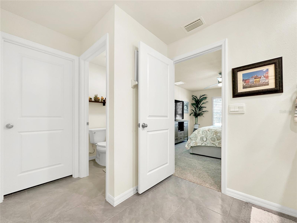
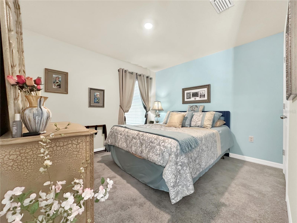
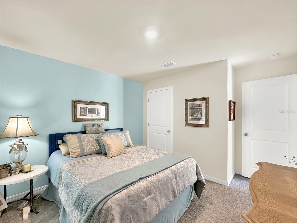
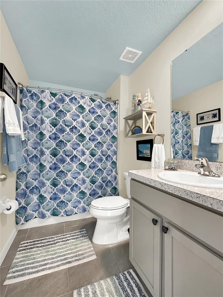
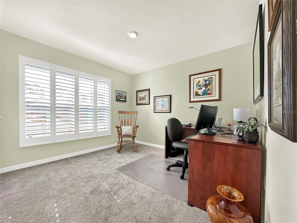
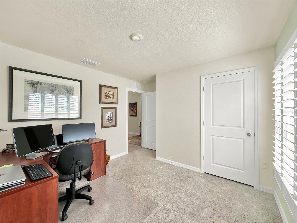
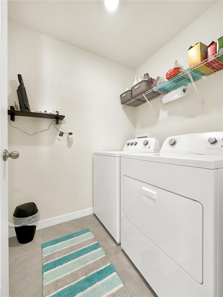
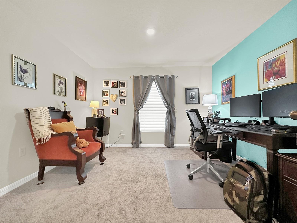
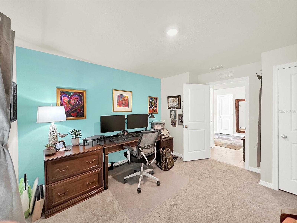
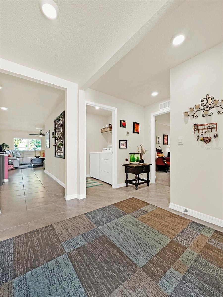
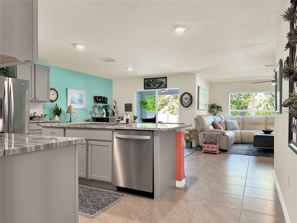
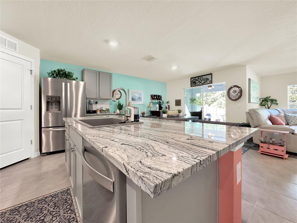
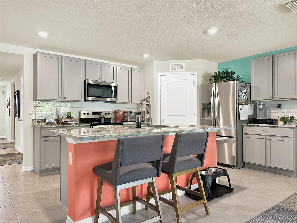
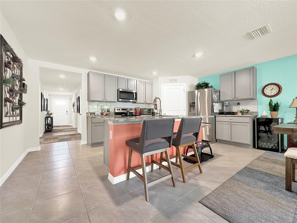
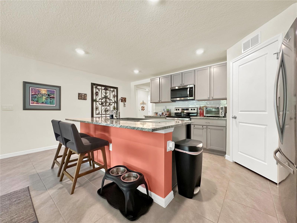
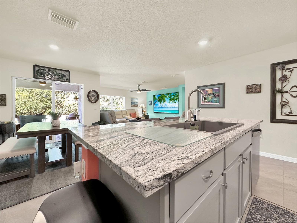
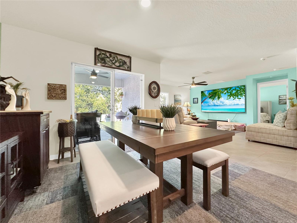
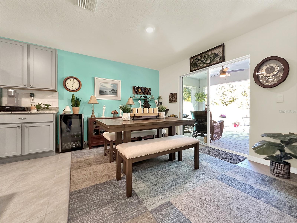
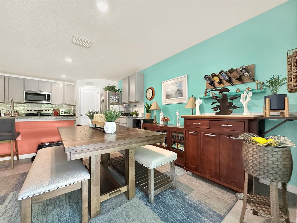
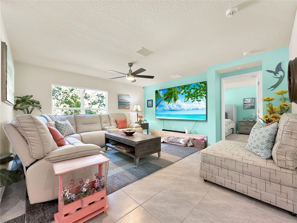
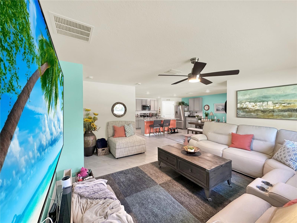
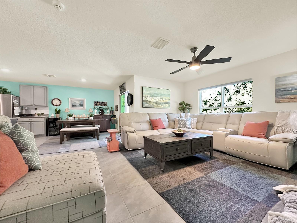
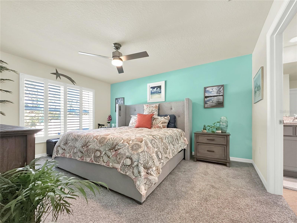
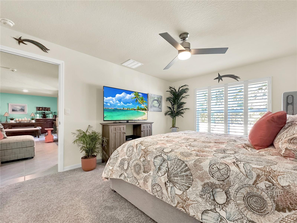
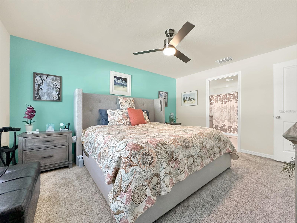
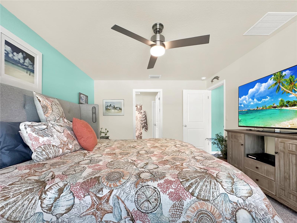
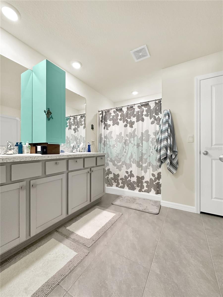
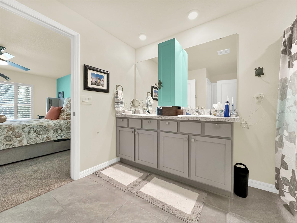
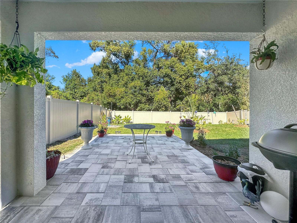
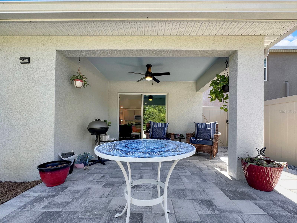
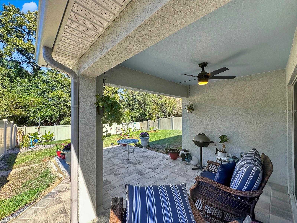
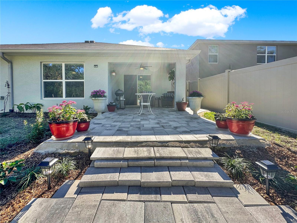
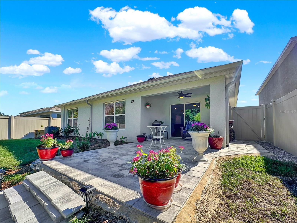
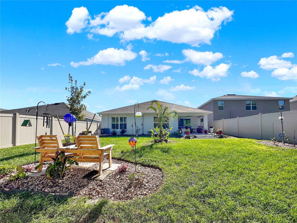
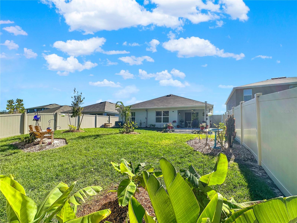
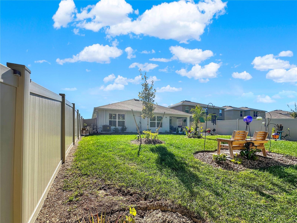
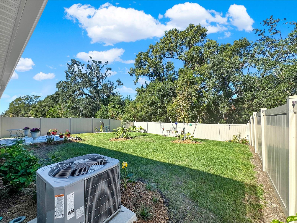
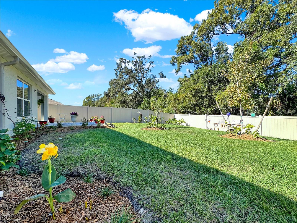
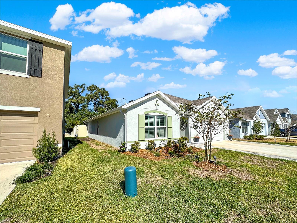
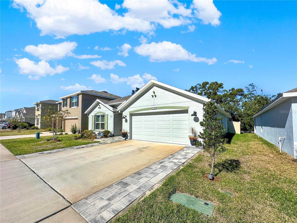
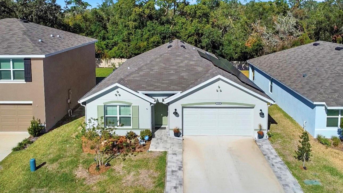
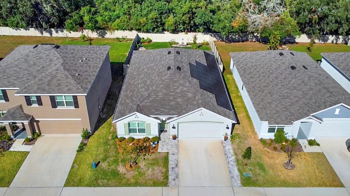
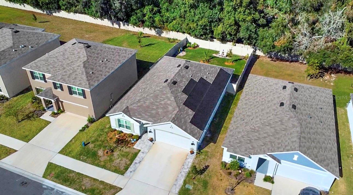
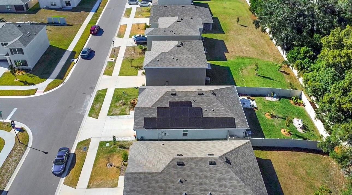
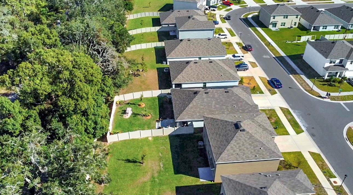
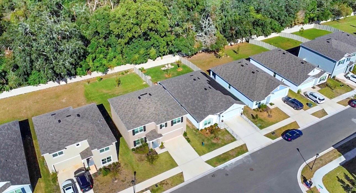
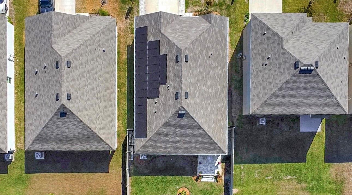
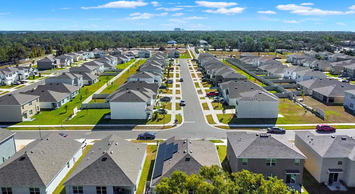
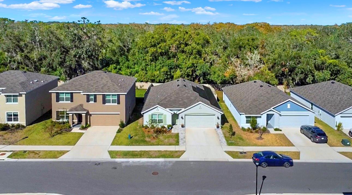
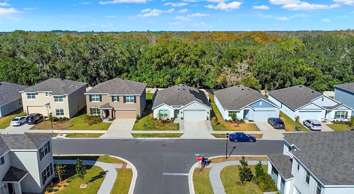
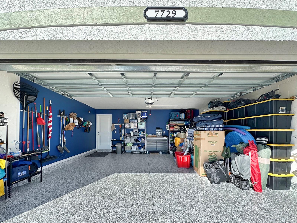
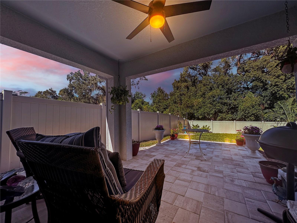
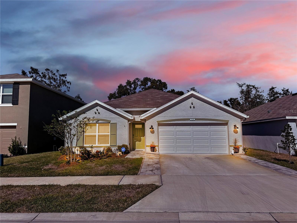
- MLS#: O6260564 ( Residential )
- Street Address: 7729 Rosewood Garden Loop
- Viewed: 24
- Price: $569,500
- Price sqft: $238
- Waterfront: No
- Year Built: 2024
- Bldg sqft: 2395
- Bedrooms: 4
- Total Baths: 2
- Full Baths: 2
- Garage / Parking Spaces: 2
- Days On Market: 31
- Additional Information
- Geolocation: 28.0362 / -82.3703
- County: HILLSBOROUGH
- City: TAMPA
- Zipcode: 33637
- Subdivision: River Park
- Elementary School: Temple Terrace HB
- Middle School: Greco HB
- High School: King HB
- Provided by: RE/MAX ASSURED
- Contact: Jason Buelow
- 800-393-8600

- DMCA Notice
-
DescriptionSELLER OFFERING 10K IN BUYER INCENTIVES! This modern 4 bedroom, 2 bathroom home, built in 2024, seamlessly blends contemporary convenience with timeless elegance. Energy efficient Dr Horton home with solar panels. Wonderful curb appeal with pavers accenting the driveway, near zero entryway and completed has a front door with hurricane resistant window. Upon entering, you are welcomed by an inviting foyer that opens into the heart of the home. The open concept design effortlessly connects the living room, dining area, and kitchen, creating an ideal space for entertaining. The spacious living room is bathed in natural light, courtesy of large windows and equipped with remote black out blinds when you want to limit the natural light. The kitchen stands out as a true centerpiece, equipped with stunning granite countertops, stainless steel appliances, upgraded refrigerator, dual deep sink with touchless faucet,decorative backsplash, walk in pantry, and an oversized island complete with a breakfast bar. Whether preparing a casual meal or hosting a formal dinner, this kitchen is designed to accommodate all culinary needs. The primary suite, located at the rear of the home, serves as a tranquil retreat, featuring a private ensuite bathroom with dual sinks, a separate shower, 48" medicine cabinet, and a walk in closet. The remaining three ample sized bedrooms gives you the space to spread out. A dedicated laundry space conveniently located near all bedrooms alleviates the burden of chore. Step outside onto the covered patio to enjoy the views of the wooded conservation and landscaped vinyl fenced backyard. There is an additional 10x12 open paver patio to sit in the sun if you prefer. Solar power landscaping lights to enjoy beautiful Florida nights. The two garage has been enhanced with Gooseneck lighting and versatile epoxy flooring, providing both a designer aesthetic and durability. Additional upgrades include whole house state of the art water softening system, plantation shutters in two rooms, programable lighting system, landscaping lighting, and additional attic insulation. Upgraded irrigation system on its own meter. River Park is conveniently located near major highways, I75, 275 and I4, shopping, dining, entertainment, theme parks, Florida College minutes to downtown Tampa and Gulf Coast beaches. Seize the opportunity to make this stunning home yours!
Property Location and Similar Properties
All
Similar
Features
Appliances
- Dishwasher
- Microwave
- Range
- Refrigerator
Home Owners Association Fee
- 99.57
Association Name
- Access management
Carport Spaces
- 0.00
Close Date
- 0000-00-00
Cooling
- Central Air
Country
- US
Covered Spaces
- 0.00
Exterior Features
- Irrigation System
- Sliding Doors
Fencing
- Vinyl
Flooring
- Carpet
- Tile
Garage Spaces
- 2.00
Heating
- Central
- Electric
High School
- King-HB
Interior Features
- Ceiling Fans(s)
- High Ceilings
- Open Floorplan
- Primary Bedroom Main Floor
- Stone Counters
- Thermostat
- Walk-In Closet(s)
Legal Description
- RIVER PARK LOT 28
Levels
- One
Living Area
- 1846.00
Lot Features
- Sidewalk
- Paved
Middle School
- Greco-HB
Area Major
- 33637 - Tampa / Temple Terrace
Net Operating Income
- 0.00
Occupant Type
- Owner
Parcel Number
- T-23-28-19-C9F-000000-00028.0
Parking Features
- Driveway
- Garage Door Opener
Pets Allowed
- Yes
Property Type
- Residential
Roof
- Shingle
School Elementary
- Temple Terrace-HB
Sewer
- Public Sewer
Tax Year
- 2024
Township
- 28
Utilities
- Public
- Street Lights
- Underground Utilities
Views
- 24
Virtual Tour Url
- https://www.propertypanorama.com/instaview/stellar/O6260564
Water Source
- Public
Year Built
- 2024
Zoning Code
- PD
Listing Data ©2024 Greater Fort Lauderdale REALTORS®
Listings provided courtesy of The Hernando County Association of Realtors MLS.
Listing Data ©2024 REALTOR® Association of Citrus County
Listing Data ©2024 Royal Palm Coast Realtor® Association
The information provided by this website is for the personal, non-commercial use of consumers and may not be used for any purpose other than to identify prospective properties consumers may be interested in purchasing.Display of MLS data is usually deemed reliable but is NOT guaranteed accurate.
Datafeed Last updated on December 28, 2024 @ 12:00 am
©2006-2024 brokerIDXsites.com - https://brokerIDXsites.com

