
- Lori Ann Bugliaro P.A., REALTOR ®
- Tropic Shores Realty
- Helping My Clients Make the Right Move!
- Mobile: 352.585.0041
- Fax: 888.519.7102
- 352.585.0041
- loribugliaro.realtor@gmail.com
Contact Lori Ann Bugliaro P.A.
Schedule A Showing
Request more information
- Home
- Property Search
- Search results
- 13145 Arkendale Street, SPRING HILL, FL 34609
Property Photos
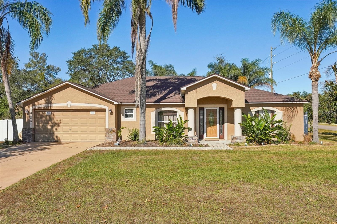

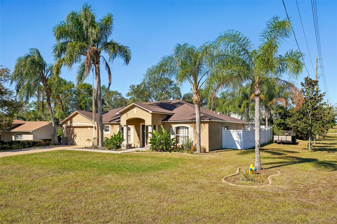
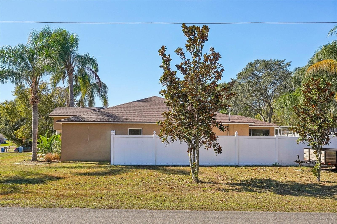
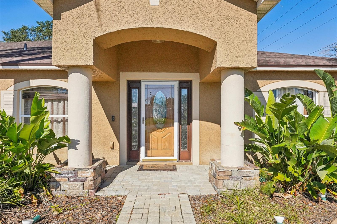
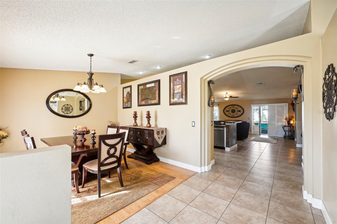
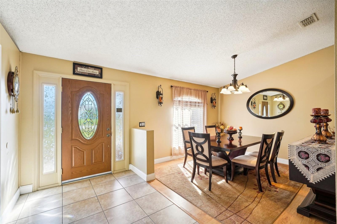
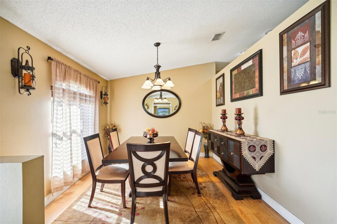
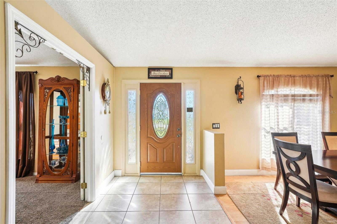
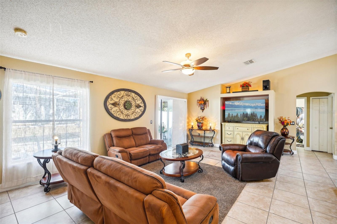
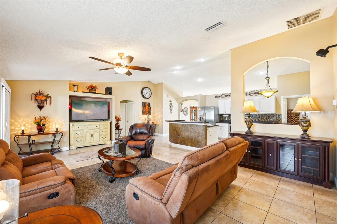
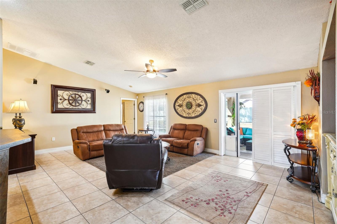
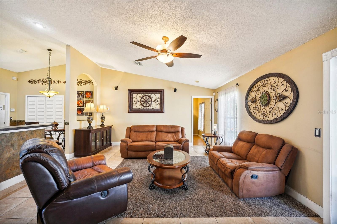
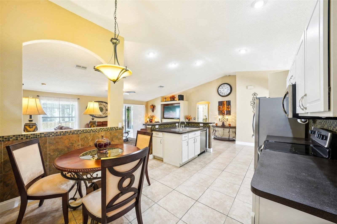
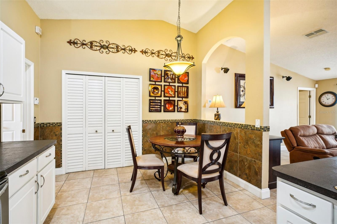
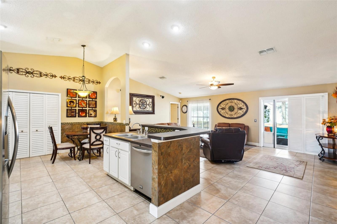
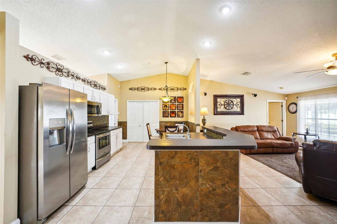
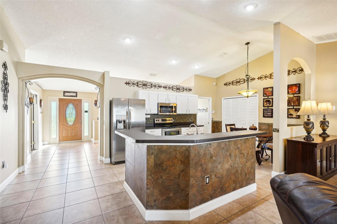
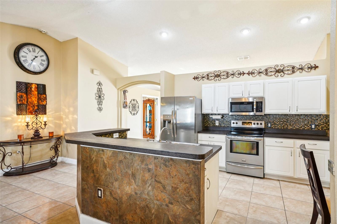
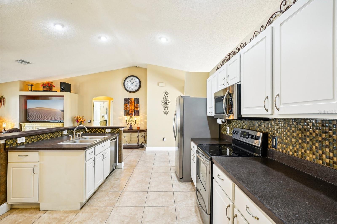
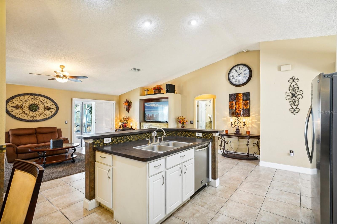
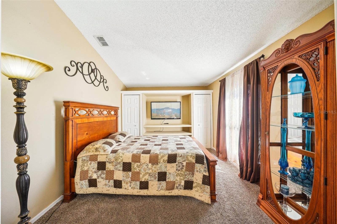
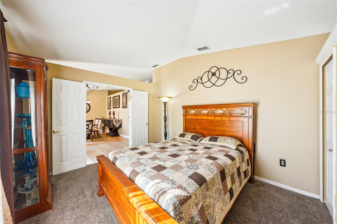
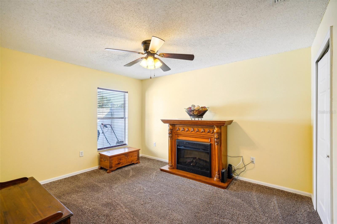
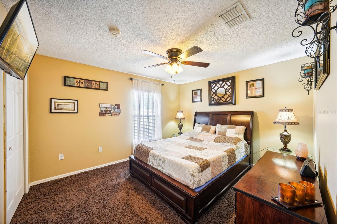
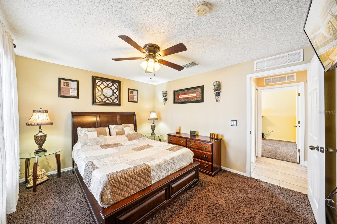
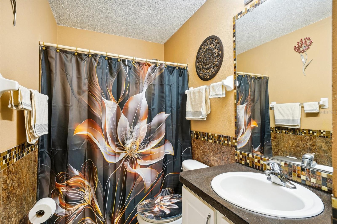
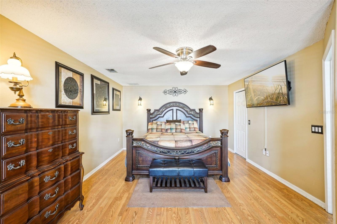
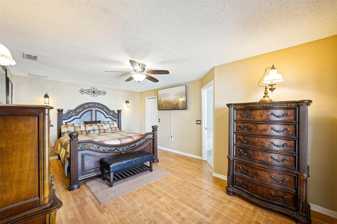
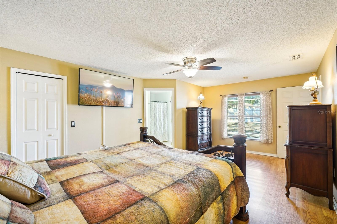
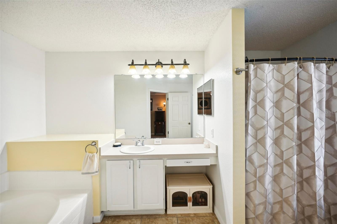
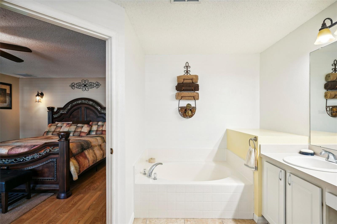
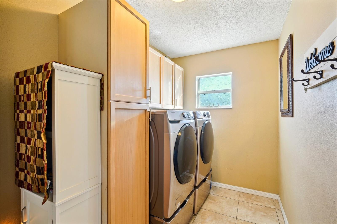
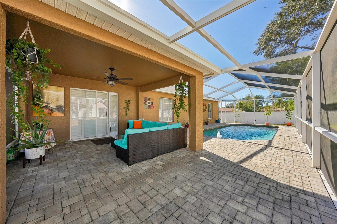
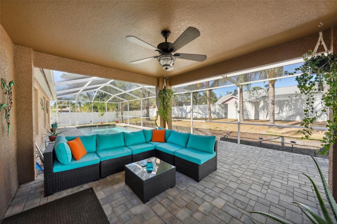
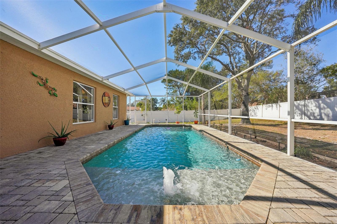
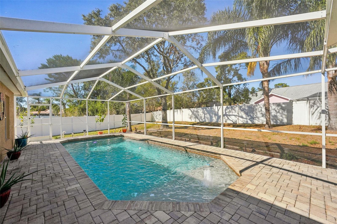
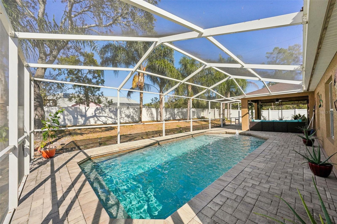
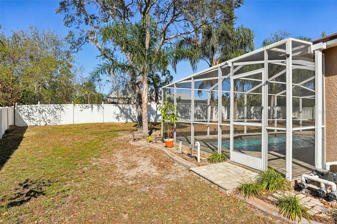
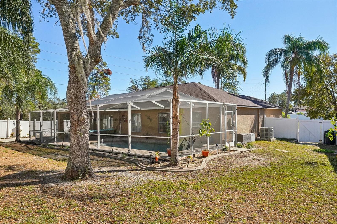
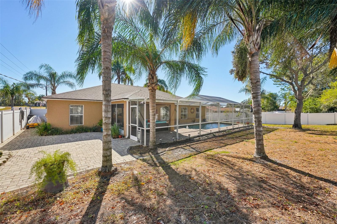
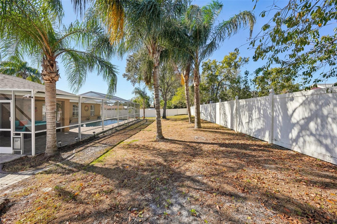
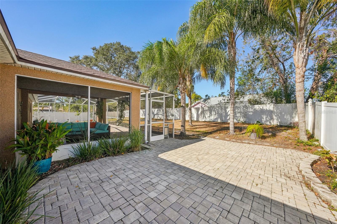
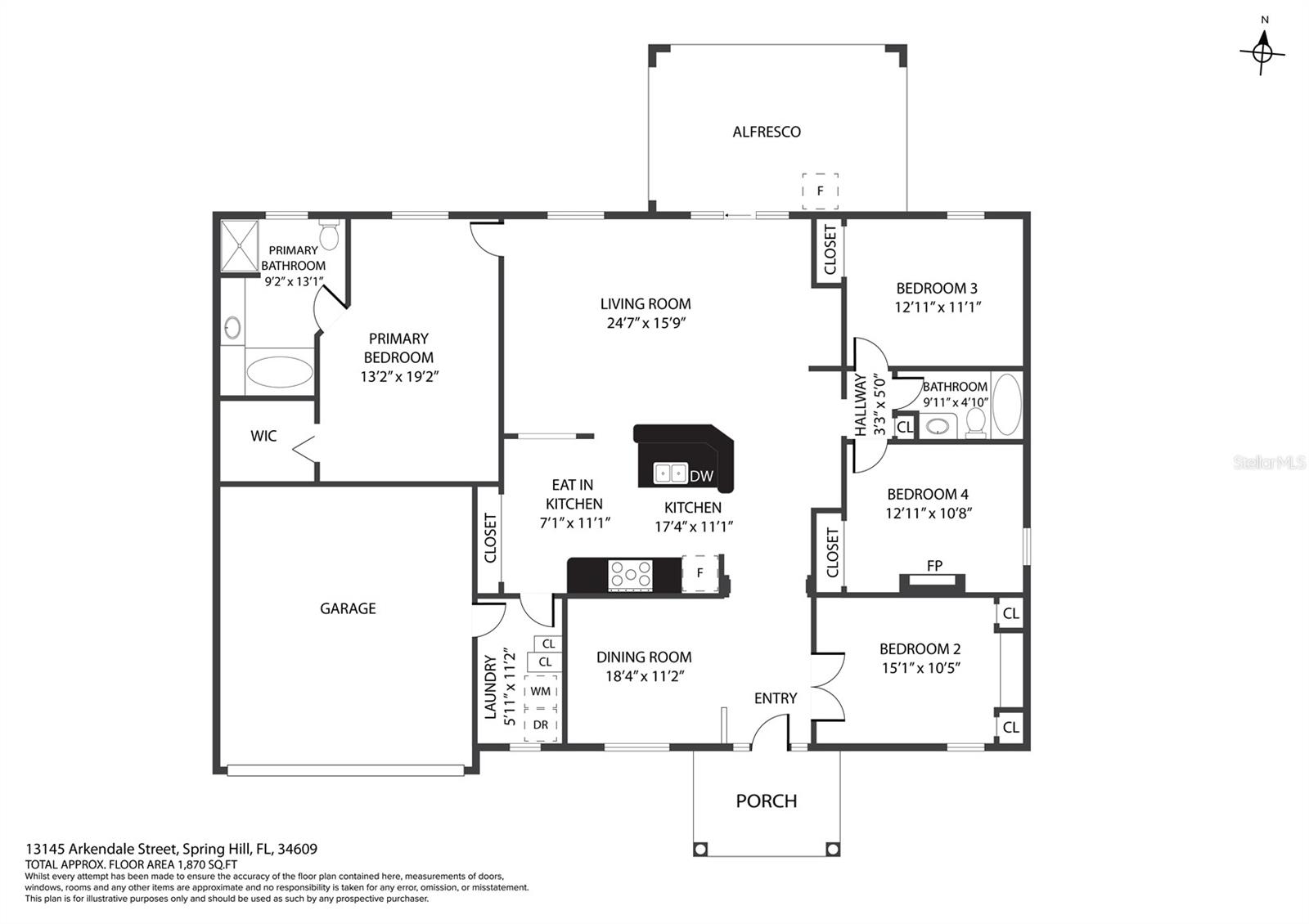
- MLS#: O6260856 ( Residential )
- Street Address: 13145 Arkendale Street
- Viewed: 26
- Price: $399,000
- Price sqft: $149
- Waterfront: No
- Year Built: 2004
- Bldg sqft: 2674
- Bedrooms: 4
- Total Baths: 2
- Full Baths: 2
- Garage / Parking Spaces: 2
- Days On Market: 29
- Additional Information
- Geolocation: 28.4709 / -82.5084
- County: HERNANDO
- City: SPRING HILL
- Zipcode: 34609
- Subdivision: Spring Hill
- Elementary School: J.D. Floyd Elementary School
- Middle School: Powell Middle
- High School: Central High School
- Provided by: REDFIN CORPORATION
- Contact: Bill Josh
- 407-708-9747

- DMCA Notice
-
DescriptionYour dream home is here! This stunner in spring hill is move in ready & includes a new roof & ac in 2020! Featuring 4 beds, 2 baths, this over 2,000 sqft mediterranean style home sits on a large (fenced) oversized lot, with palm trees, beautiful landscaping & gorgeous salt water pool! When entering the property you will be impressed with the open concept design & tiny details that make this home unique. The home feels bright & open, with high ceilings & natural light flowing from the double sliders overlooking your backyard oasis & pool. The open concept kitchen features stainless steel appliances, recessed lighting, a breakfast nook & large pantry. Inside laundry and utility room for your convenience. The split floor plan ensures privacy & comfort with the 4th bed able to be utilized as a den. The primary bedroom suite is spacious & features a generous sized closet & an en suite bath with a soaking tub & walk in shower. As beautiful as this home is inside, the backyard/exterior is a showstopper. Stepping outside you'll have full use of a fully screened in (bird cage) lanai, featuring a covered patio for seating & outdoor living, upgraded stone pavers & your own private pool with remote control lighting. The property is fully fenced with vinyl fencing as well providing privacy & security. Ideally located minutes from the suncoast parkway, shopping, dining, & the beautiful gulf coast. Dont miss out on this incredible opportunityschedule your private showing today!
Property Location and Similar Properties
All
Similar
Features
Appliances
- Dishwasher
- Ice Maker
- Microwave
- Range
- Refrigerator
Home Owners Association Fee
- 0.00
Carport Spaces
- 0.00
Close Date
- 0000-00-00
Cooling
- Central Air
Country
- US
Covered Spaces
- 0.00
Exterior Features
- Hurricane Shutters
- Irrigation System
- Lighting
- Sliding Doors
- Sprinkler Metered
Fencing
- Fenced
- Vinyl
Flooring
- Carpet
- Ceramic Tile
Garage Spaces
- 2.00
Heating
- Central
- Electric
High School
- Central High School
Interior Features
- Cathedral Ceiling(s)
- Ceiling Fans(s)
- Eat-in Kitchen
- High Ceilings
- Kitchen/Family Room Combo
- Split Bedroom
Legal Description
- SPRING HILL UNIT 13 BLK 854 LOT 7
Levels
- One
Living Area
- 2020.00
Lot Features
- Corner Lot
- Landscaped
- Level
- Oversized Lot
Middle School
- Powell Middle
Area Major
- 34609 - Spring Hill/Brooksville
Net Operating Income
- 0.00
Occupant Type
- Owner
Parcel Number
- R32-323-17-5130-0854-0070
Parking Features
- Driveway
- Garage Door Opener
Pool Features
- Child Safety Fence
- Fiber Optic Lighting
- In Ground
- Lighting
- Salt Water
Possession
- Negotiable
Property Condition
- Completed
Property Type
- Residential
Roof
- Shingle
School Elementary
- J.D. Floyd Elementary School
Sewer
- Septic Tank
Style
- Florida
Tax Year
- 2023
Township
- 23S
Utilities
- BB/HS Internet Available
- Cable Connected
- Electricity Connected
- Phone Available
- Water Connected
Views
- 26
Virtual Tour Url
- https://my.matterport.com/show/?m=rUuUHiRZzm8&brand=0&mls=1&
Water Source
- Public
Year Built
- 2004
Zoning Code
- RES
Listing Data ©2024 Greater Fort Lauderdale REALTORS®
Listings provided courtesy of The Hernando County Association of Realtors MLS.
Listing Data ©2024 REALTOR® Association of Citrus County
Listing Data ©2024 Royal Palm Coast Realtor® Association
The information provided by this website is for the personal, non-commercial use of consumers and may not be used for any purpose other than to identify prospective properties consumers may be interested in purchasing.Display of MLS data is usually deemed reliable but is NOT guaranteed accurate.
Datafeed Last updated on December 29, 2024 @ 12:00 am
©2006-2024 brokerIDXsites.com - https://brokerIDXsites.com

