
- Lori Ann Bugliaro P.A., REALTOR ®
- Tropic Shores Realty
- Helping My Clients Make the Right Move!
- Mobile: 352.585.0041
- Fax: 888.519.7102
- 352.585.0041
- loribugliaro.realtor@gmail.com
Contact Lori Ann Bugliaro P.A.
Schedule A Showing
Request more information
- Home
- Property Search
- Search results
- 6406 Rover Way, ST CLOUD, FL 34771
Property Photos
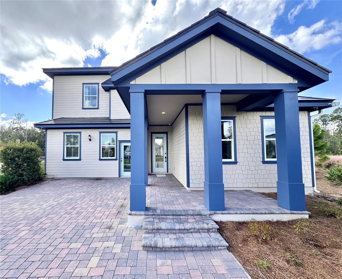

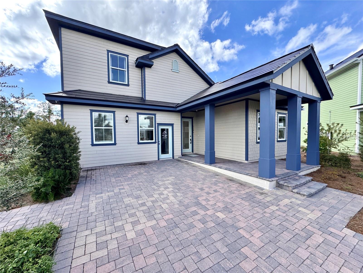
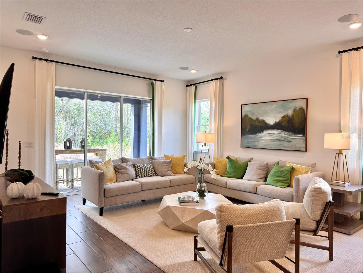
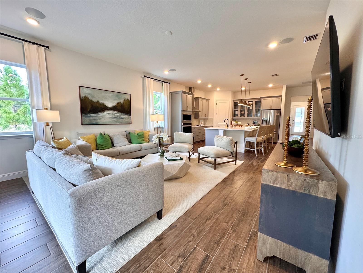
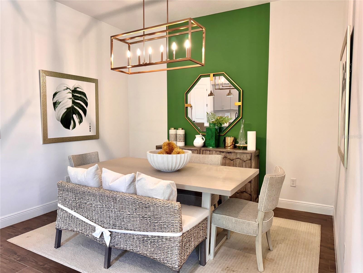
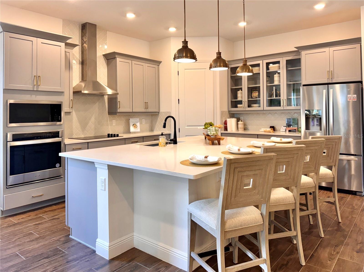
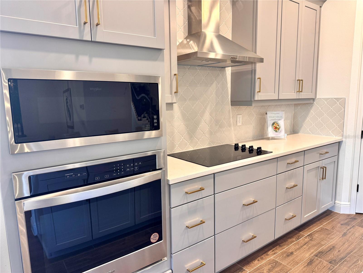
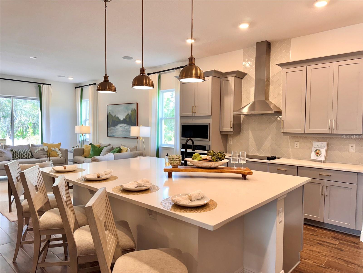
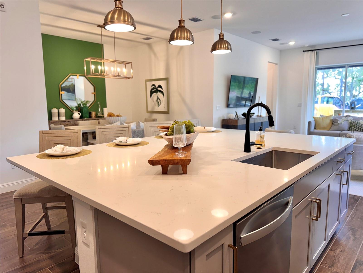
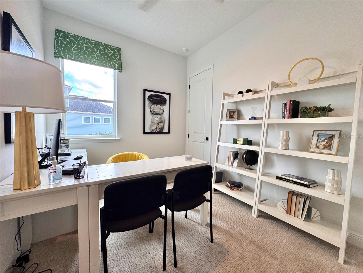
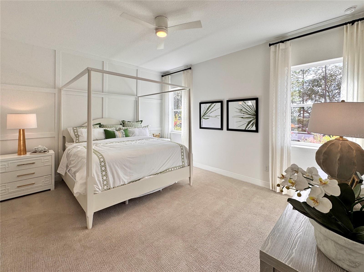
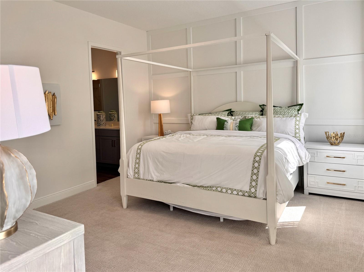
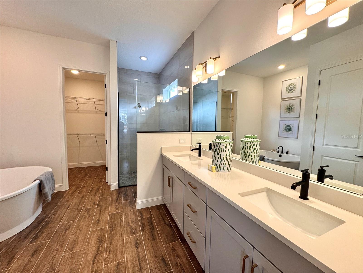
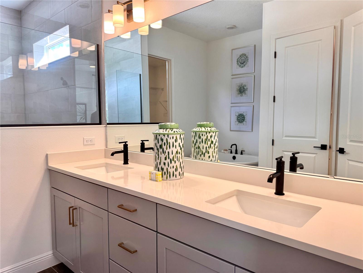
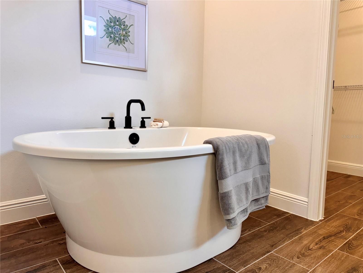
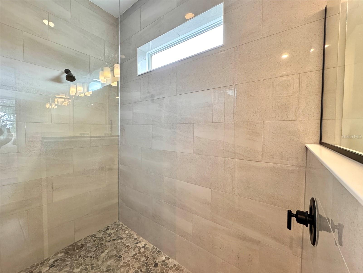
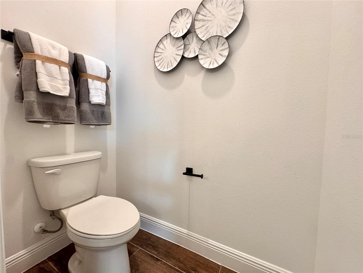
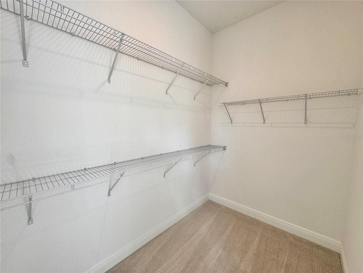
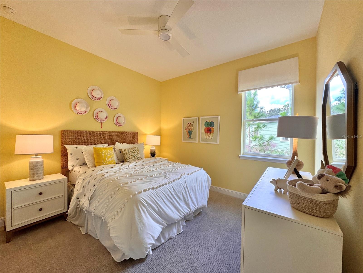
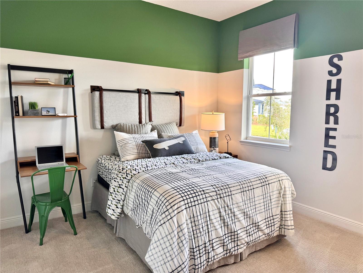
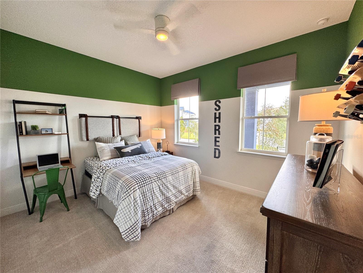
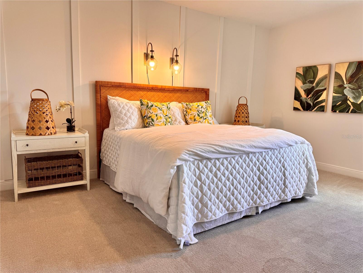
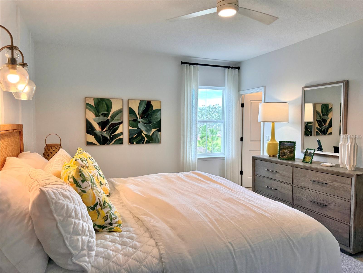
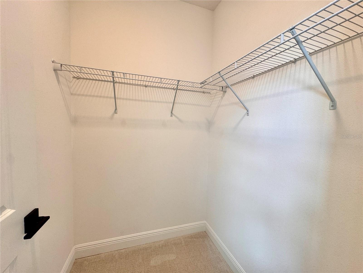
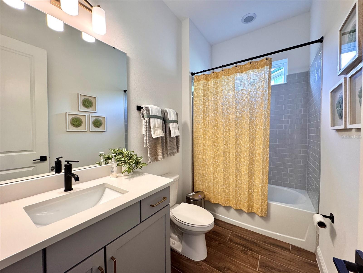
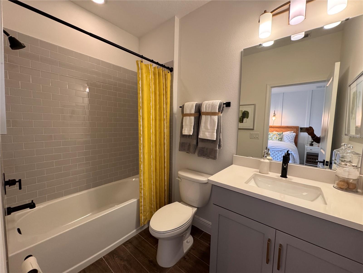
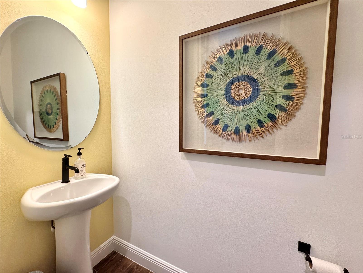
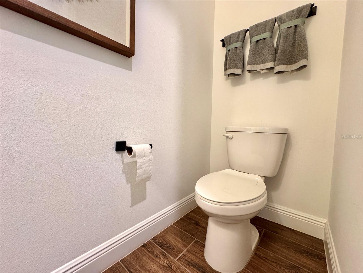
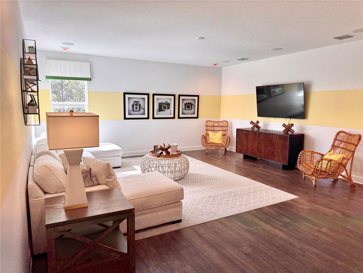
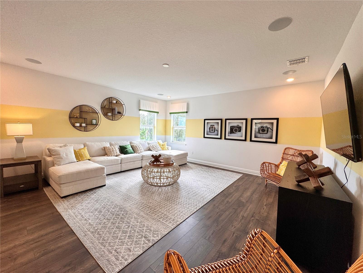
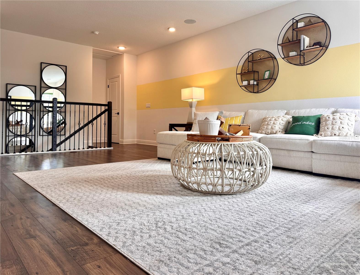
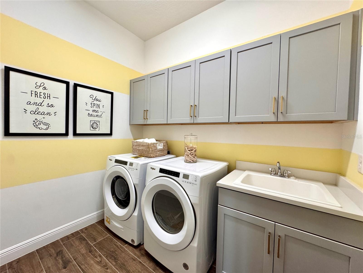
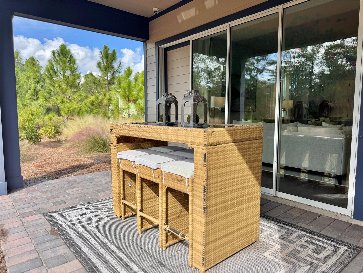
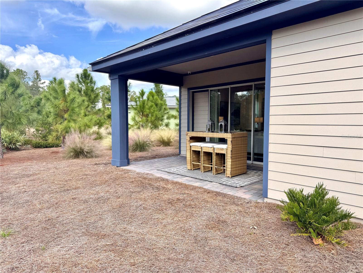
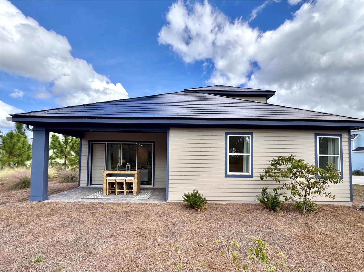
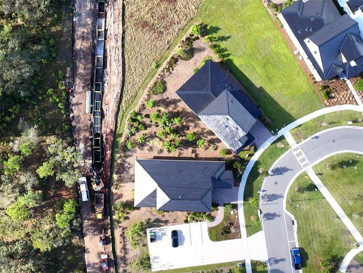
- MLS#: O6262208 ( Residential )
- Street Address: 6406 Rover Way
- Viewed: 173
- Price: $1,200,000
- Price sqft: $314
- Waterfront: No
- Year Built: 2022
- Bldg sqft: 3826
- Bedrooms: 4
- Total Baths: 4
- Full Baths: 3
- 1/2 Baths: 1
- Garage / Parking Spaces: 2
- Days On Market: 174
- Additional Information
- Geolocation: 28.3351 / -81.183
- County: OSCEOLA
- City: ST CLOUD
- Zipcode: 34771
- Subdivision: Weslyn Park Ph 1
- Elementary School: Harmony Community School (K 5)
- Middle School: Harmony Middle
- Provided by: CENTURY 21 CARIOTI
- Contact: Ketan Patel
- 407-573-2121

- DMCA Notice
-
DescriptionDiscover Luxury and Convenience in This Stunning Model Home Step into this beautifully designed 4 bedroom, 3.5 bath model home, offering a blend of modern elegance and practical comfort. The open concept layout boasts high ceilings and sleek tile flooring in the main living areas, with plush carpeting in the bedrooms for added coziness. The gourmet kitchen is a chefs dream, featuring built in ovens, a cooktop, stainless steel appliances, and an oversized breakfast bar/island perfect for entertaining or casual dining. The spacious primary suite is a true retreat, complete with a spa like ensuite bathroom showcasing a stand alone tub, a large walk in shower, and luxurious finishes. Upstairs, a generous bonus room and the fourth bedroom provide flexible living options, ideal for a media room, office, or guest quarters. Adding to its allure, this home includes a state of the art Tesla solar roof with backup power, combining sustainability with efficiency. Located in a vibrant area, enjoy easy access to shopping, restaurants, parks, and highly rated schools. This property presents a unique investment opportunity, sold with a lease to the builder in place. Dont miss the chance to own this exceptional model home with endless possibilities!
Property Location and Similar Properties
All
Similar
Features
Appliances
- Cooktop
- Dishwasher
- Disposal
- Dryer
- Electric Water Heater
- Microwave
- Range Hood
- Refrigerator
- Washer
Association Amenities
- Park
- Pool
Home Owners Association Fee
- 415.05
Home Owners Association Fee Includes
- Pool
Association Name
- Weslyn Park Master Association/Artemis Lifestyles
Association Phone
- 407-705-2190 x43
Builder Model
- Azalea
Builder Name
- Dream Finders Homes
Carport Spaces
- 0.00
Close Date
- 0000-00-00
Cooling
- Central Air
Country
- US
Covered Spaces
- 0.00
Exterior Features
- Sidewalk
- Sliding Doors
Flooring
- Carpet
- Tile
Furnished
- Unfurnished
Garage Spaces
- 2.00
Heating
- Central
- Electric
Insurance Expense
- 0.00
Interior Features
- Crown Molding
- High Ceilings
- Living Room/Dining Room Combo
- Open Floorplan
- Primary Bedroom Main Floor
- Solid Wood Cabinets
- Split Bedroom
- Stone Counters
- Thermostat
- Walk-In Closet(s)
Legal Description
- WESLYN PARK PH 1 PB 31 PGS 86-96 LOT 34
Levels
- Two
Living Area
- 3451.00
Lot Features
- Level
- Sidewalk
- Paved
- Unincorporated
Middle School
- Harmony Middle
Area Major
- 34771 - St Cloud (Magnolia Square)
Net Operating Income
- 0.00
Occupant Type
- Tenant
Open Parking Spaces
- 0.00
Other Expense
- 0.00
Parcel Number
- 02-25-31-5537-0001-0340
Parking Features
- Driveway
- Garage Door Opener
Pets Allowed
- Yes
Property Condition
- Completed
Property Type
- Residential
Roof
- Shingle
School Elementary
- Harmony Community School (K-5)
Sewer
- Public Sewer
Style
- Coastal
Tax Year
- 2023
Township
- 25S
Utilities
- BB/HS Internet Available
- Cable Available
- Electricity Connected
- Phone Available
- Public
- Sewer Connected
- Underground Utilities
- Water Connected
View
- Trees/Woods
Views
- 173
Virtual Tour Url
- https://www.propertypanorama.com/instaview/stellar/O6262208
Water Source
- Public
Year Built
- 2022
Zoning Code
- PD
Disclaimer: All information provided is deemed to be reliable but not guaranteed.
Listing Data ©2025 Greater Fort Lauderdale REALTORS®
Listings provided courtesy of The Hernando County Association of Realtors MLS.
Listing Data ©2025 REALTOR® Association of Citrus County
Listing Data ©2025 Royal Palm Coast Realtor® Association
The information provided by this website is for the personal, non-commercial use of consumers and may not be used for any purpose other than to identify prospective properties consumers may be interested in purchasing.Display of MLS data is usually deemed reliable but is NOT guaranteed accurate.
Datafeed Last updated on June 6, 2025 @ 12:00 am
©2006-2025 brokerIDXsites.com - https://brokerIDXsites.com
Sign Up Now for Free!X
Call Direct: Brokerage Office: Mobile: 352.585.0041
Registration Benefits:
- New Listings & Price Reduction Updates sent directly to your email
- Create Your Own Property Search saved for your return visit.
- "Like" Listings and Create a Favorites List
* NOTICE: By creating your free profile, you authorize us to send you periodic emails about new listings that match your saved searches and related real estate information.If you provide your telephone number, you are giving us permission to call you in response to this request, even if this phone number is in the State and/or National Do Not Call Registry.
Already have an account? Login to your account.

