
- Lori Ann Bugliaro P.A., REALTOR ®
- Tropic Shores Realty
- Helping My Clients Make the Right Move!
- Mobile: 352.585.0041
- Fax: 888.519.7102
- 352.585.0041
- loribugliaro.realtor@gmail.com
Contact Lori Ann Bugliaro P.A.
Schedule A Showing
Request more information
- Home
- Property Search
- Search results
- 801 Greenbrier Lane, TALLAHASSEE, FL 32308
Property Photos
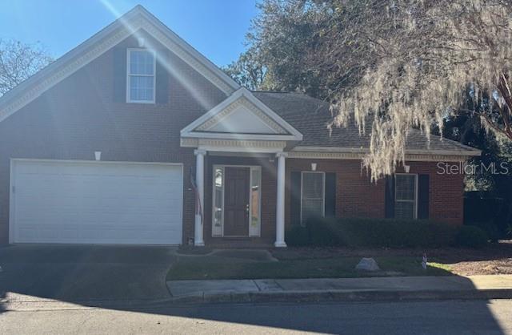

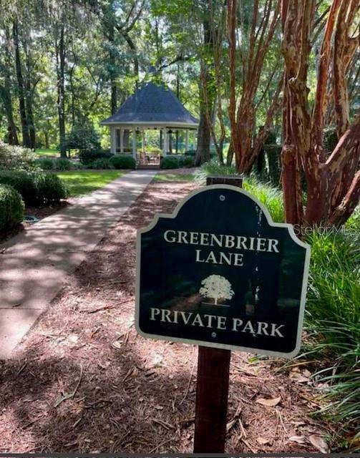
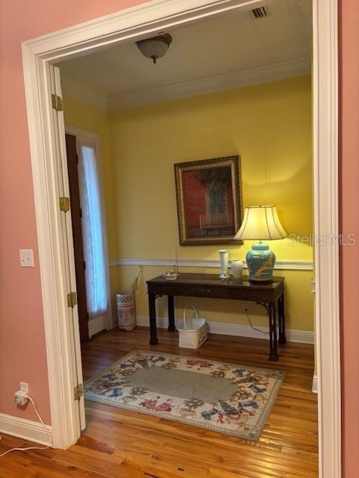
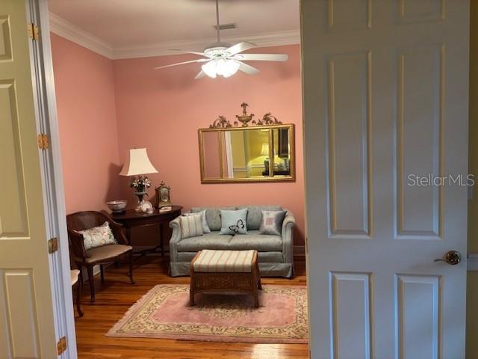
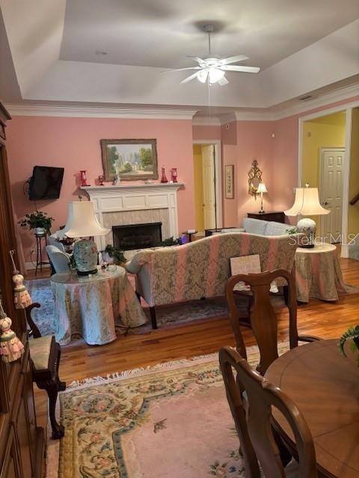
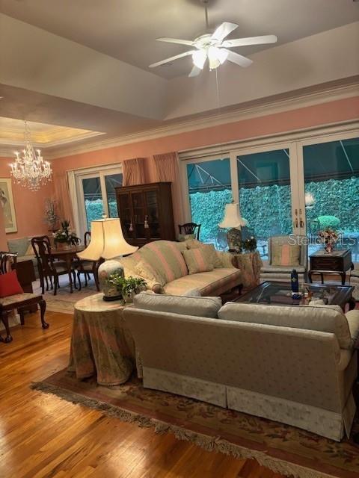
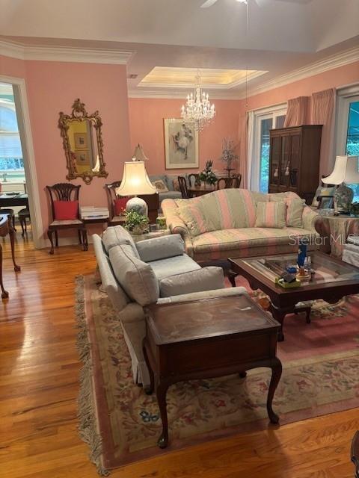
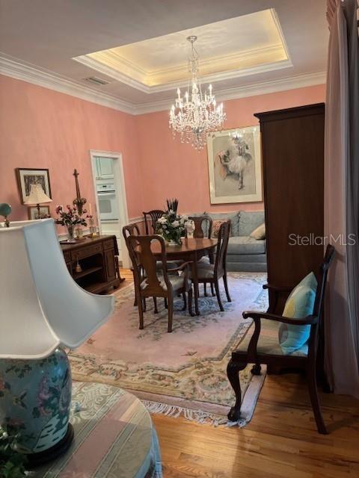
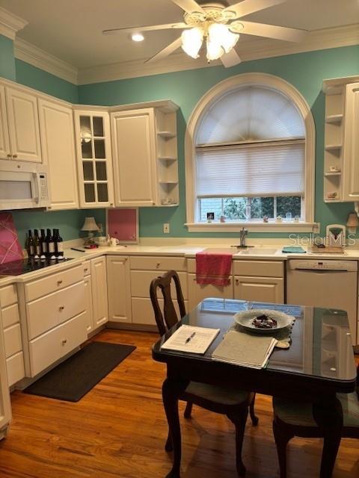
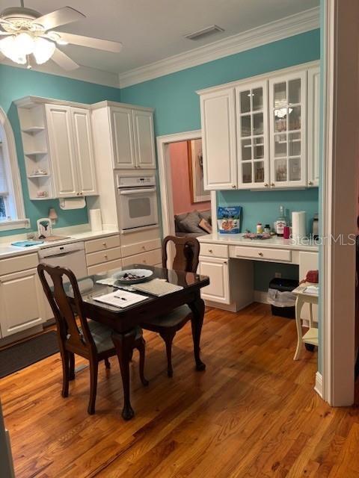
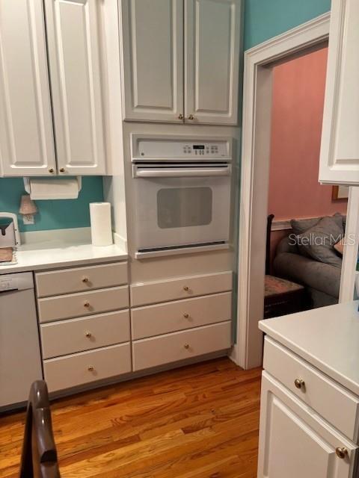
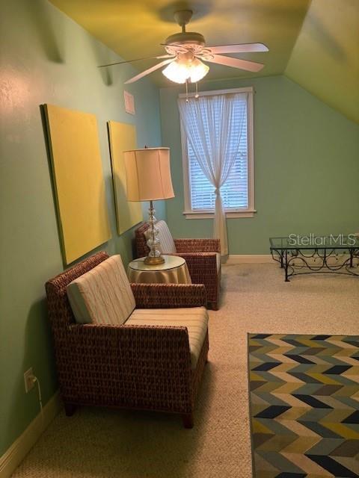
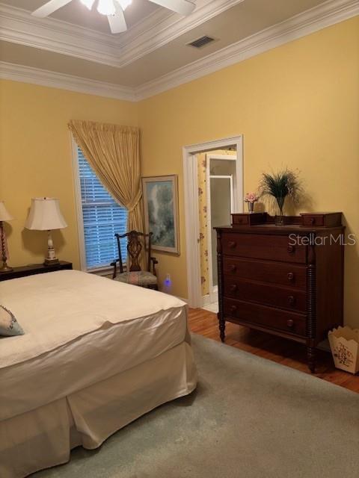
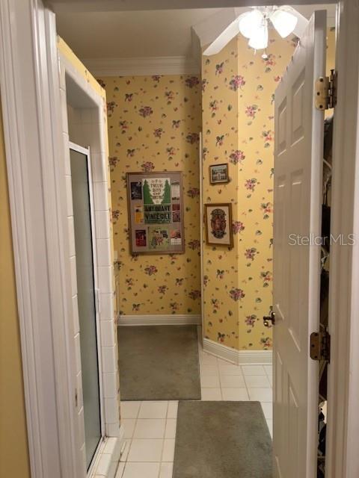
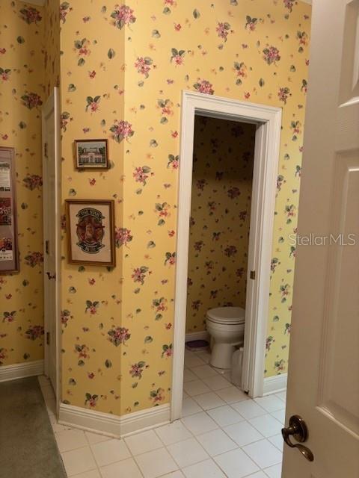
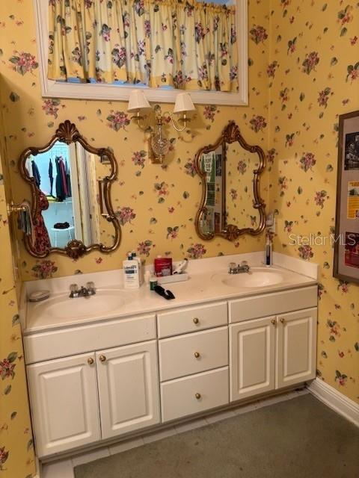
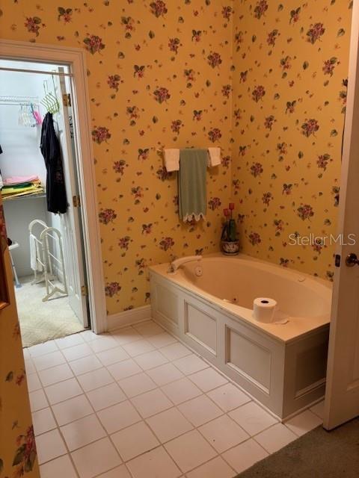
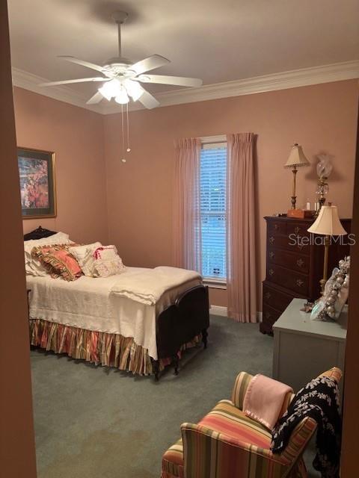
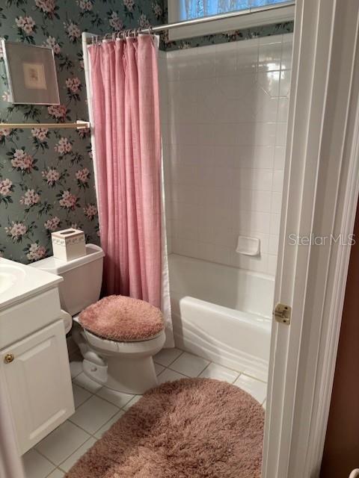
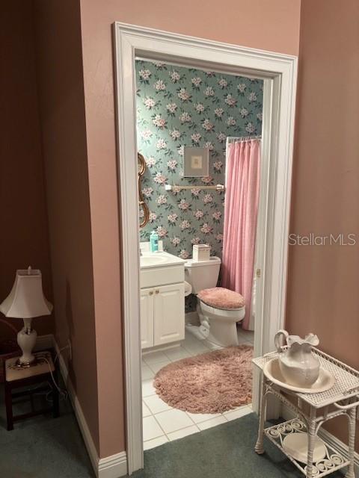
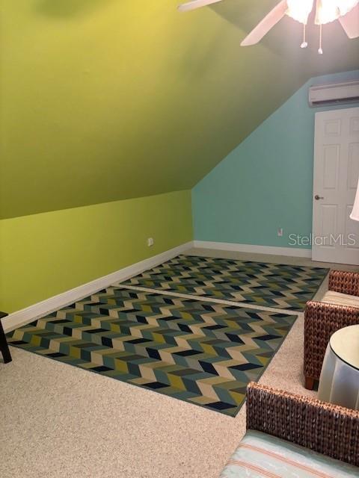
- MLS#: O6262797 ( Residential )
- Street Address: 801 Greenbrier Lane
- Viewed: 114
- Price: $565,000
- Price sqft: $206
- Waterfront: No
- Year Built: 1999
- Bldg sqft: 2739
- Bedrooms: 3
- Total Baths: 2
- Full Baths: 2
- Days On Market: 329
- Additional Information
- Geolocation: 30.4719 / -84.2652
- County: LEON
- City: TALLAHASSEE
- Zipcode: 32308
- Subdivision: Thomasville Trace

- DMCA Notice
-
DescriptionThis beautiful home built by Robert Dean features a highly desirable location in Thomasville Trace. All brick exterior, 3 BR, 2 BA with upstairs heated and cooled bonus room, 3 A/C units, combined living/dining area, and 2 car garage. This move in ready home is near Midtown, Tallahassee Memorial Hospital, Whole Foods, shopping and restaurants. Low maintenance exterior, high ceilings, tray ceiling, crown molding, chair rail, and easy attic access. Gas fireplace for cold winter nights. Gourmet kitchen with room for an island or family seating and built in desk with upper and lower cabinets. Master suite includes a spa like master bath with walk in closet, double vanity, jetted tub and separate shower. Relax on the private brick enclosed L shaped courtyard on corner lot with awning and plenty of room for an outdoor kitchen. Private park with gazebo at end of cul de sac for neighborhood gatherings. Roof is less than 7 years old. Lawn maintenance included in homeowner's dues. Ready for closing!
Property Location and Similar Properties
All
Similar
Features
Appliances
- Dishwasher
- Dryer
- Microwave
- Range
- Refrigerator
- Washer
Home Owners Association Fee
- 200.00
Association Name
- Thomasville Trace Homeowners Association
Carport Spaces
- 0.00
Close Date
- 0000-00-00
Cooling
- Central Air
Country
- US
Covered Spaces
- 0.00
Exterior Features
- Other
Flooring
- Carpet
- Tile
- Wood
Garage Spaces
- 2.00
Heating
- Electric
Insurance Expense
- 0.00
Interior Features
- Built-in Features
- Ceiling Fans(s)
- Eat-in Kitchen
- Living Room/Dining Room Combo
Legal Description
- THOMASVILLE TRACE 19 1N 1E LOT 1 OR 1612/2369 1876/1974 OR 2440/1926
Levels
- Two
Living Area
- 2283.00
Area Major
- 32308 - Tallahassee
Net Operating Income
- 0.00
Occupant Type
- Owner
Open Parking Spaces
- 0.00
Other Expense
- 0.00
Parcel Number
- 11-19-28-000-001.0
Parking Features
- Garage Door Opener
Pets Allowed
- Number Limit
- Size Limit
Possession
- Close Of Escrow
- Negotiable
Property Type
- Residential
Roof
- Shingle
Sewer
- Public Sewer
Tax Year
- 2023
Township
- 01
Utilities
- Electricity Connected
- Water Available
Views
- 114
Virtual Tour Url
- https://www.propertypanorama.com/instaview/stellar/O6262797
Water Source
- Public
Year Built
- 1999
Zoning Code
- RP-1
Disclaimer: All information provided is deemed to be reliable but not guaranteed.
Listing Data ©2025 Greater Fort Lauderdale REALTORS®
Listings provided courtesy of The Hernando County Association of Realtors MLS.
Listing Data ©2025 REALTOR® Association of Citrus County
Listing Data ©2025 Royal Palm Coast Realtor® Association
The information provided by this website is for the personal, non-commercial use of consumers and may not be used for any purpose other than to identify prospective properties consumers may be interested in purchasing.Display of MLS data is usually deemed reliable but is NOT guaranteed accurate.
Datafeed Last updated on November 6, 2025 @ 12:00 am
©2006-2025 brokerIDXsites.com - https://brokerIDXsites.com
Sign Up Now for Free!X
Call Direct: Brokerage Office: Mobile: 352.585.0041
Registration Benefits:
- New Listings & Price Reduction Updates sent directly to your email
- Create Your Own Property Search saved for your return visit.
- "Like" Listings and Create a Favorites List
* NOTICE: By creating your free profile, you authorize us to send you periodic emails about new listings that match your saved searches and related real estate information.If you provide your telephone number, you are giving us permission to call you in response to this request, even if this phone number is in the State and/or National Do Not Call Registry.
Already have an account? Login to your account.

