
- Lori Ann Bugliaro P.A., REALTOR ®
- Tropic Shores Realty
- Helping My Clients Make the Right Move!
- Mobile: 352.585.0041
- Fax: 888.519.7102
- 352.585.0041
- loribugliaro.realtor@gmail.com
Contact Lori Ann Bugliaro P.A.
Schedule A Showing
Request more information
- Home
- Property Search
- Search results
- 17918 Bramshot Place, LUTZ, FL 33559
Property Photos
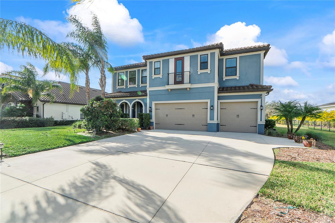

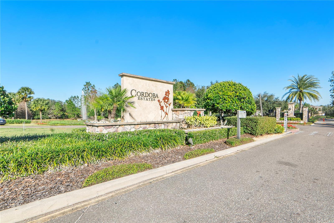
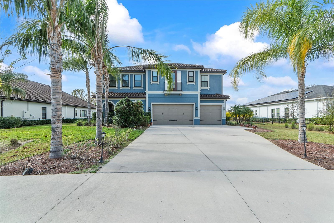
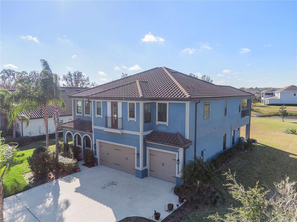
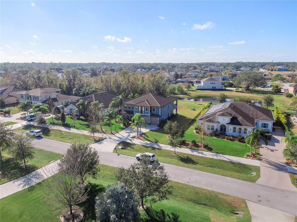
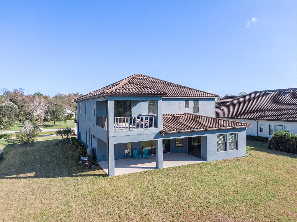
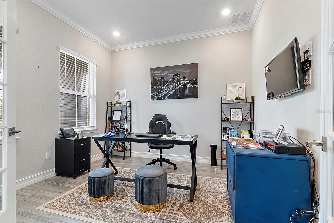
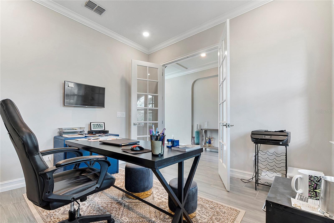
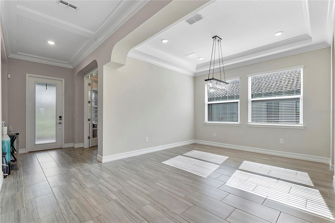
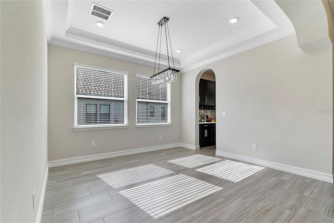
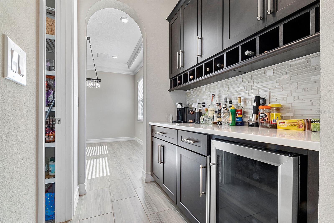
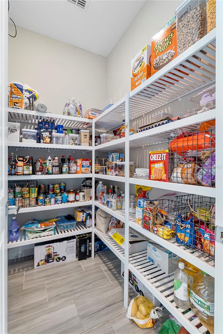
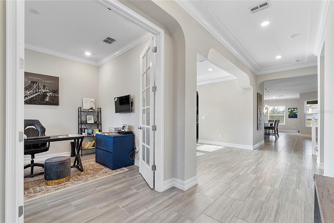
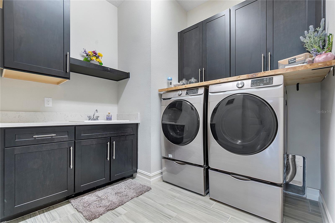
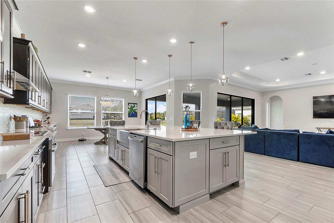
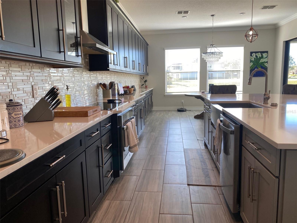
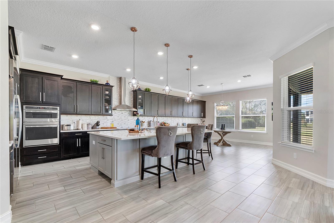
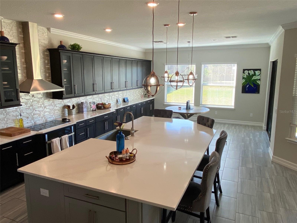
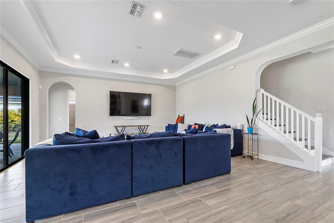
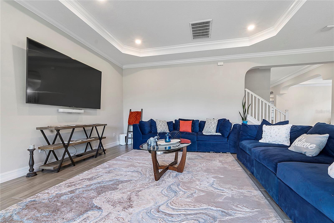
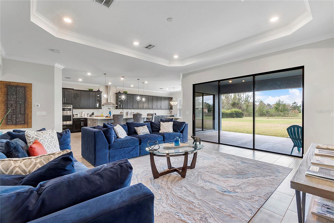
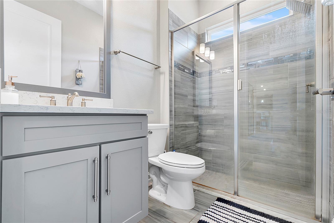
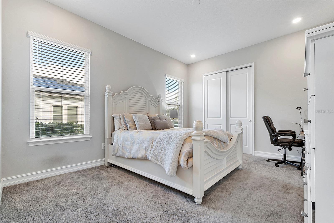
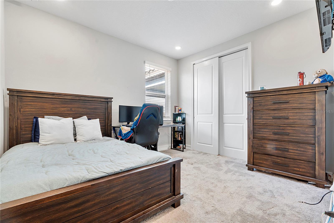
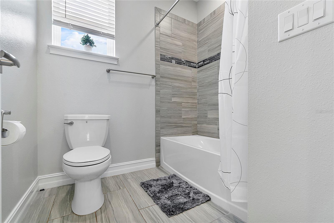
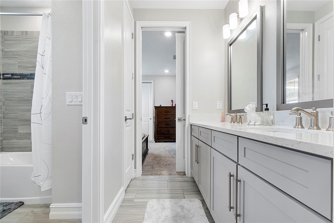
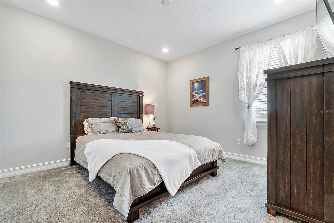
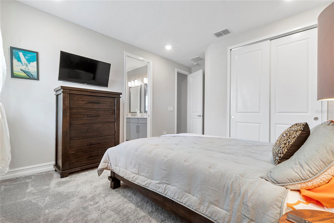
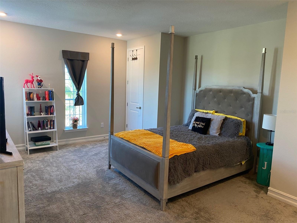
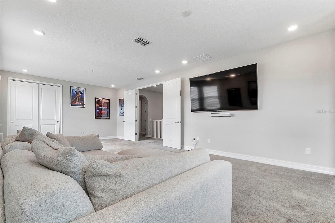
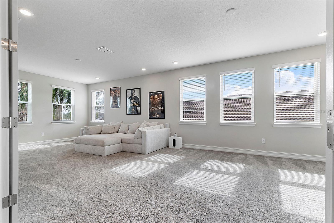
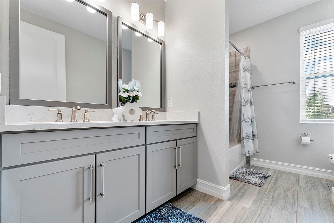
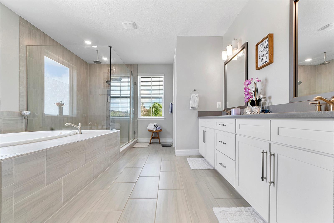
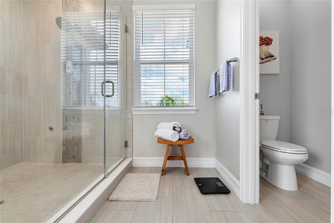
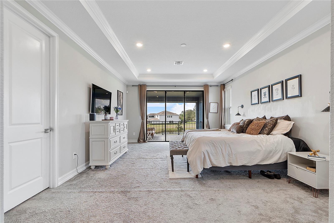
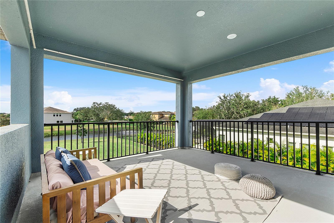
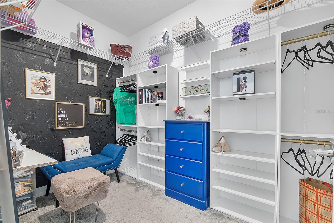
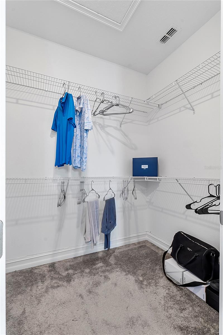
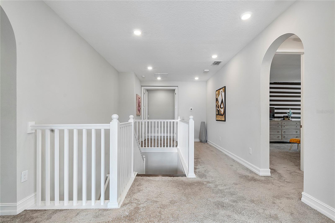
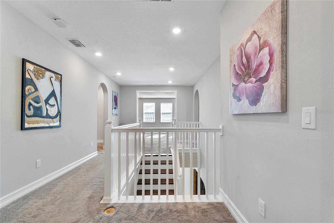
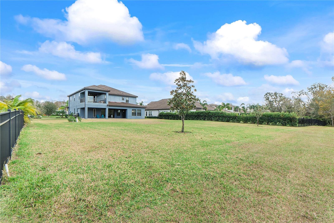
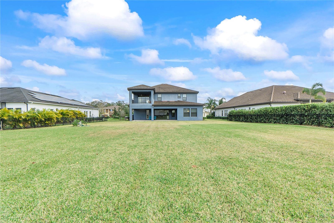
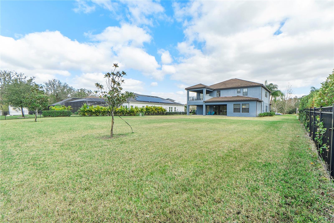
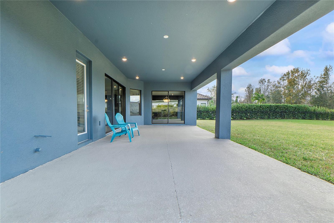
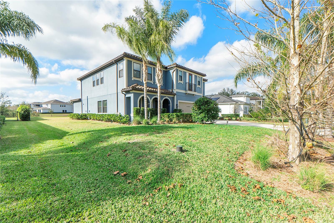
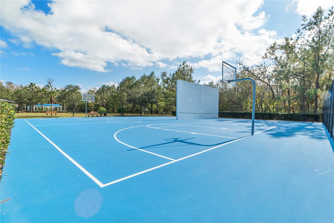
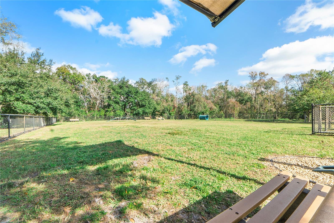
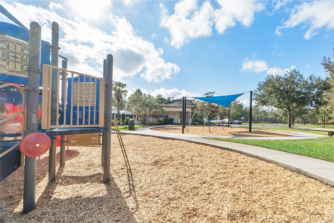
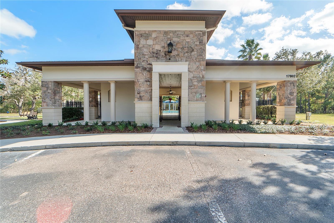
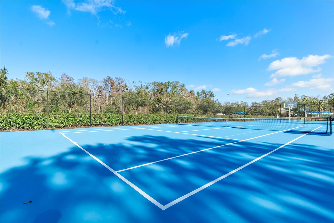
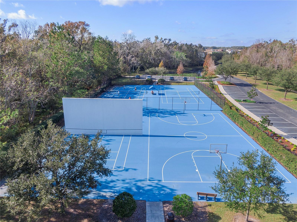
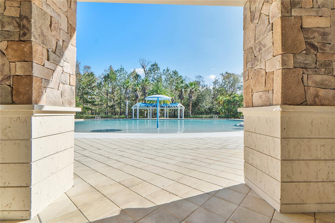
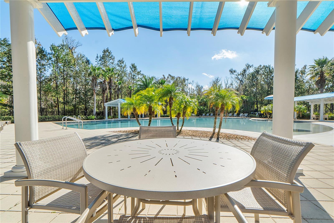
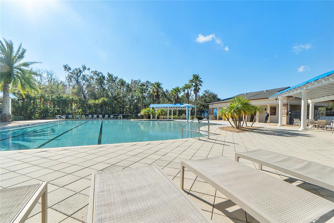
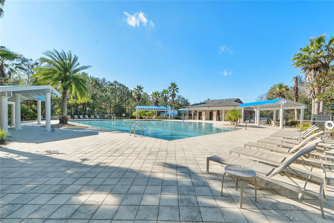
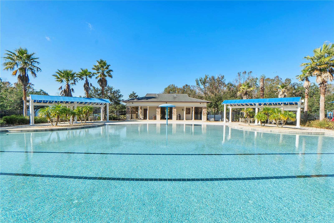
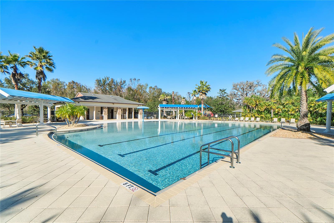
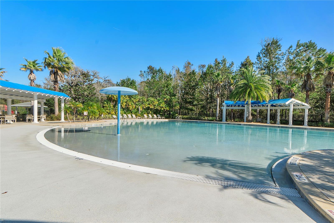
- MLS#: O6266223 ( Residential )
- Street Address: 17918 Bramshot Place
- Viewed: 12
- Price: $1,100,000
- Price sqft: $181
- Waterfront: No
- Year Built: 2020
- Bldg sqft: 6066
- Bedrooms: 5
- Total Baths: 4
- Full Baths: 4
- Garage / Parking Spaces: 3
- Days On Market: 6
- Additional Information
- Geolocation: 28.1335 / -82.4219
- County: HILLSBOROUGH
- City: LUTZ
- Zipcode: 33559
- Subdivision: Cordoba Ranch Parcels Fd1
- Elementary School: Maniscalco HB
- Middle School: Liberty HB
- High School: Freedom HB
- Provided by: COLDWELL BANKER REALTY
- Contact: Jacques Chester
- 772-344-7279

- DMCA Notice
-
DescriptionWelcome to the luxurious Seabrook model, a stunning two story home built in 2020 by WCI Homes, located in the gated Cordoba Estates community. Situated on over half an acre, this 4,467 sq. ft. home features 5 bedrooms, 4 bathrooms, and a 3 car garage, with an open concept layout ideal for family living and entertaining. Interior Highlights: This home boasts 12 foot ceilings and an elegant front office with French doors. The chef's kitchen includes quartz countertops, under bar lighting, soft close drawers, a large walk in pantry, farmhouse sink, and high end GE appliances, including double built in ovens. The oversized island is perfect for entertaining, and the kitchen flows into the family room and eat in dining area, which opens to the spacious rear patio through pocket doors. The first floor also offers a full bath, laundry room with cabinets and a sink, and a guest in law suite. Upstairs, the master suite features French doors, a private patio with preserve and lake views, dual walk in closets, and a spa like master bath with a large shower, garden tub, dual vanities, and ample storage. Second Floor Features: In addition to the master suite, the second floor includes a large media room, two bedrooms with a Jack & Jill bath, and a fifth bedroom with an en suite bath and walk in closet. Outdoor Living: The expansive lanai offers plenty of space for relaxation or entertaining. The large yard has room for a luxury pool or additional landscaping, and the patio is pre planned for an outdoor kitchen, perfect for enjoying Florida's beautiful weather. Community Amenities: Cordoba Estates provides a beach entry swimming pool, splash area, playgrounds, tennis and basketball courts, dog park, walking trails, and picnic areasideal for families and outdoor enthusiasts. Location: This home is just minutes from Tampa Premium Outlets, shopping, dining, and entertainment. It offers easy access to I 75, I 275, and major highways. Tampa International Airport, Busch Gardens, Adventure Island, and sports venues are a short drive away. Additional Features: The home is equipped with a dual zone HVAC system, recessed lighting, premium fixtures, and a well planned irrigation system with a private well. Storm shutters are included, and the home is not in a flood or evacuation zone, situated 40 feet above sea level. This meticulously crafted home blends timeless design with modern conveniences, making it the perfect retreat for families and entertainers alike. Schedule your showing today!
Property Location and Similar Properties
All
Similar
Features
Appliances
- Built-In Oven
- Convection Oven
- Cooktop
- Dishwasher
- Disposal
- Dryer
- Electric Water Heater
- Exhaust Fan
- Kitchen Reverse Osmosis System
- Microwave
- Range Hood
- Refrigerator
- Washer
- Wine Refrigerator
Association Amenities
- Basketball Court
- Gated
- Playground
- Pool
- Tennis Court(s)
Home Owners Association Fee
- 385.00
Home Owners Association Fee Includes
- Common Area Taxes
- Pool
- Maintenance Grounds
- Private Road
- Recreational Facilities
- Security
- Trash
Association Name
- Richard Schrutt
Association Phone
- 813-600-5090
Builder Model
- Seabrook
Builder Name
- WCI
Carport Spaces
- 0.00
Close Date
- 0000-00-00
Cooling
- Central Air
Country
- US
Covered Spaces
- 0.00
Exterior Features
- Balcony
- Hurricane Shutters
- Irrigation System
- Private Mailbox
- Sidewalk
Flooring
- Carpet
- Tile
Furnished
- Unfurnished
Garage Spaces
- 3.00
Heating
- Central
- Electric
High School
- Freedom-HB
Interior Features
- Coffered Ceiling(s)
- Crown Molding
- Dry Bar
- Eat-in Kitchen
- High Ceilings
- Open Floorplan
- PrimaryBedroom Upstairs
- Smart Home
- Solid Surface Counters
- Solid Wood Cabinets
- Tray Ceiling(s)
- Walk-In Closet(s)
Legal Description
- CORDOBA RANCH PARCELS FD-1 AND FD-2 LOT 4 BLOCK 3
Levels
- Two
Living Area
- 4467.00
Middle School
- Liberty-HB
Area Major
- 33559 - Lutz
Net Operating Income
- 0.00
Occupant Type
- Owner
Parcel Number
- U-17-27-19-9UA-000003-00004.0
Pets Allowed
- Breed Restrictions
Property Type
- Residential
Roof
- Tile
School Elementary
- Maniscalco-HB
Sewer
- Septic Tank
Tax Year
- 2024
Township
- 27
Utilities
- Cable Connected
- Electricity Connected
- Sprinkler Well
View
- Garden
- Trees/Woods
- Water
Views
- 12
Water Source
- Well
Year Built
- 2020
Zoning Code
- AS-1
Listing Data ©2024 Greater Fort Lauderdale REALTORS®
Listings provided courtesy of The Hernando County Association of Realtors MLS.
Listing Data ©2024 REALTOR® Association of Citrus County
Listing Data ©2024 Royal Palm Coast Realtor® Association
The information provided by this website is for the personal, non-commercial use of consumers and may not be used for any purpose other than to identify prospective properties consumers may be interested in purchasing.Display of MLS data is usually deemed reliable but is NOT guaranteed accurate.
Datafeed Last updated on December 28, 2024 @ 12:00 am
©2006-2024 brokerIDXsites.com - https://brokerIDXsites.com

