
- Lori Ann Bugliaro P.A., REALTOR ®
- Tropic Shores Realty
- Helping My Clients Make the Right Move!
- Mobile: 352.585.0041
- Fax: 888.519.7102
- 352.585.0041
- loribugliaro.realtor@gmail.com
Contact Lori Ann Bugliaro P.A.
Schedule A Showing
Request more information
- Home
- Property Search
- Search results
- 2806 Balforn Tower Way, WINTER GARDEN, FL 34787
Property Photos
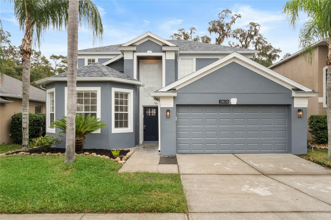

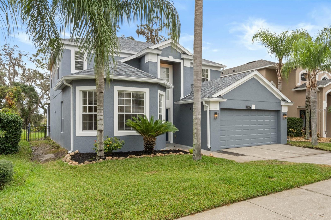
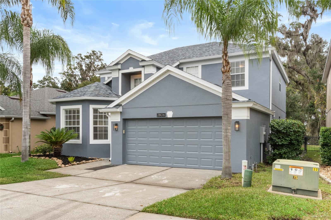
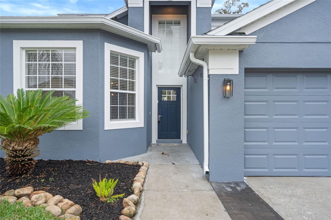
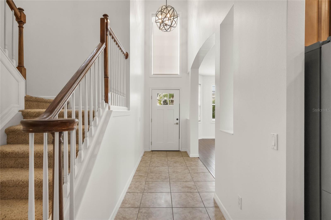
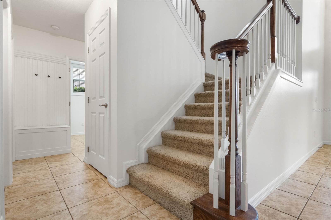
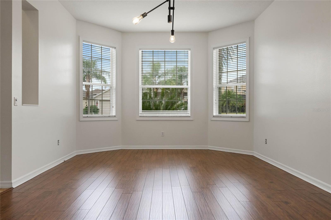
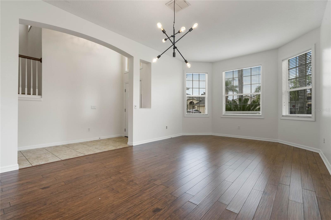
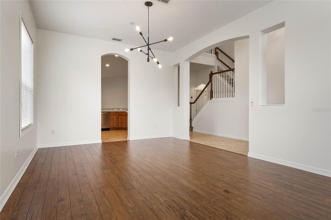
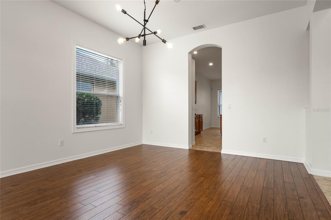
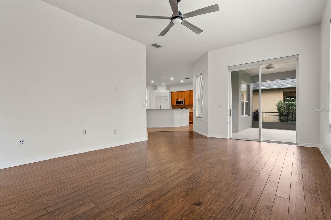
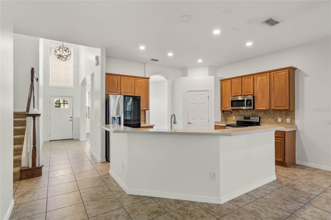
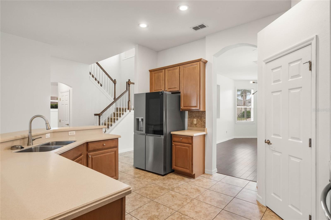
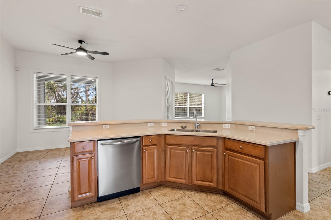
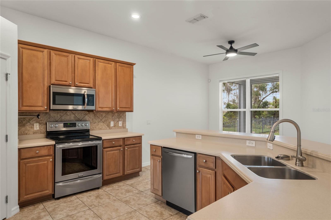
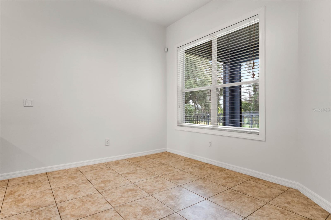
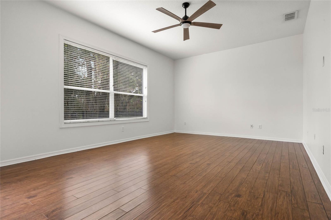
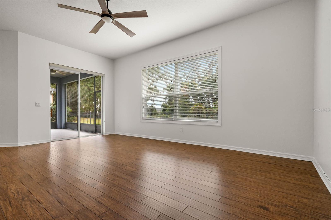
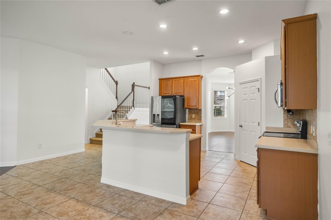
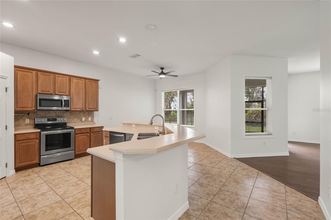
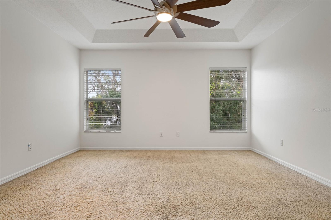
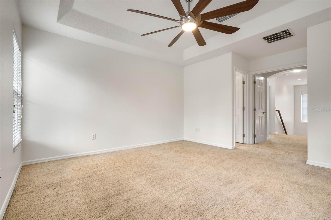
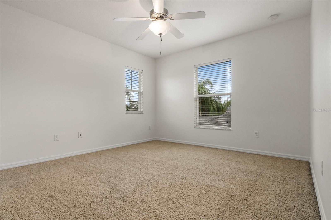
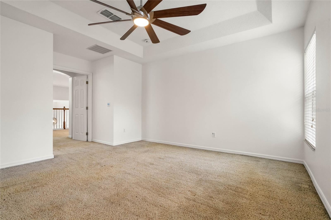
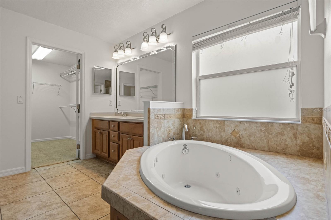
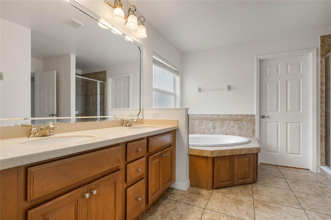
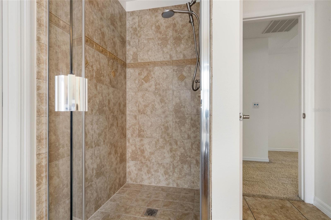
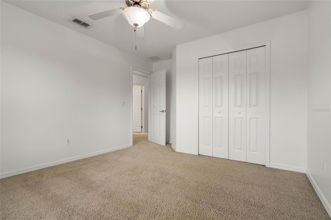
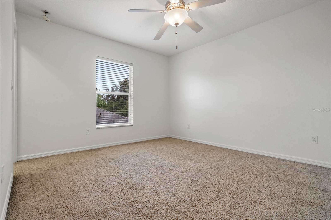
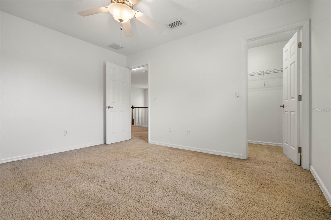
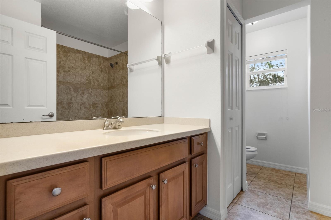
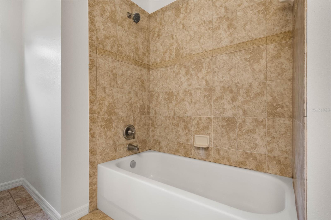
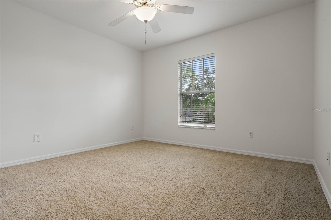
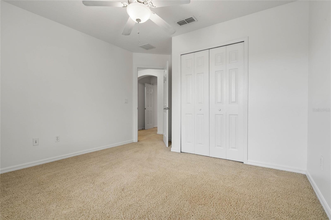
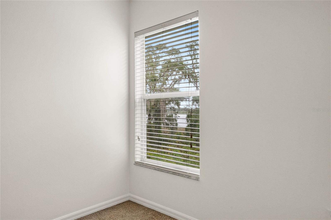
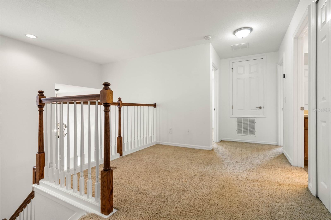
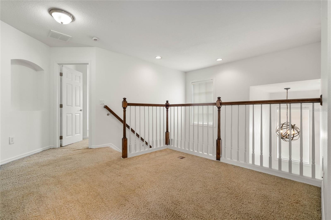
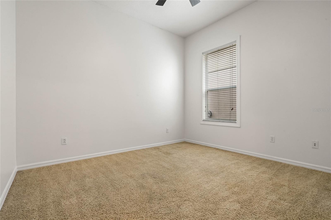
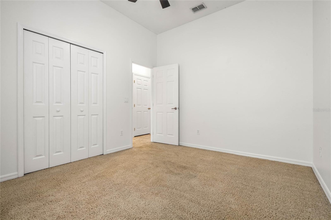
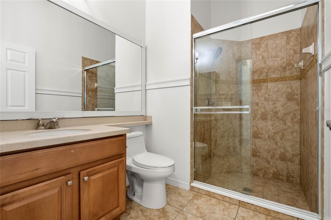
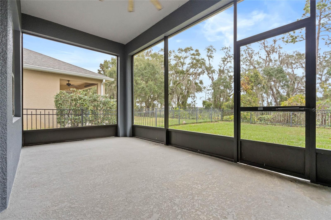
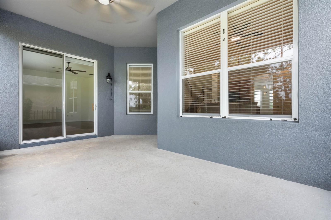
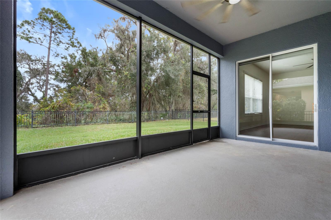
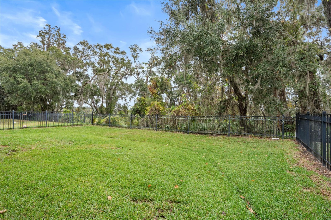
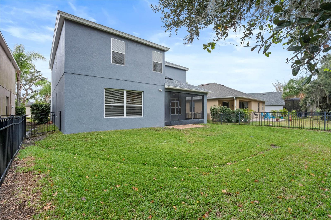
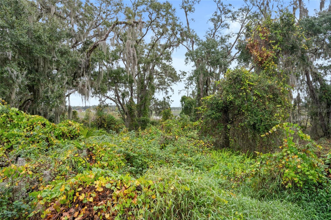
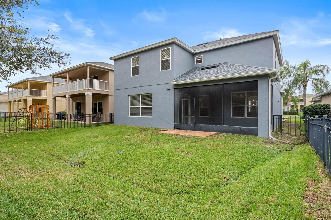
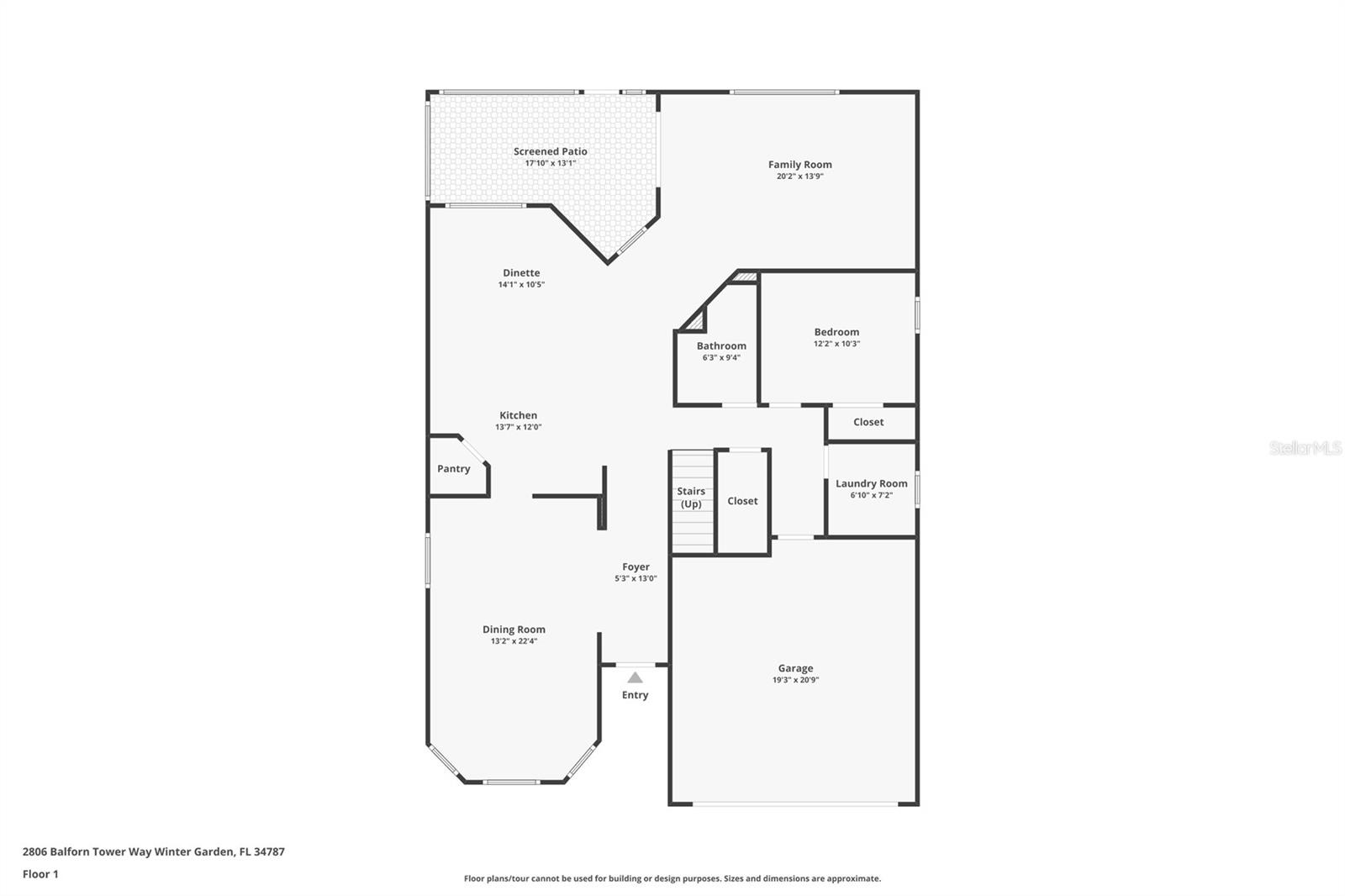
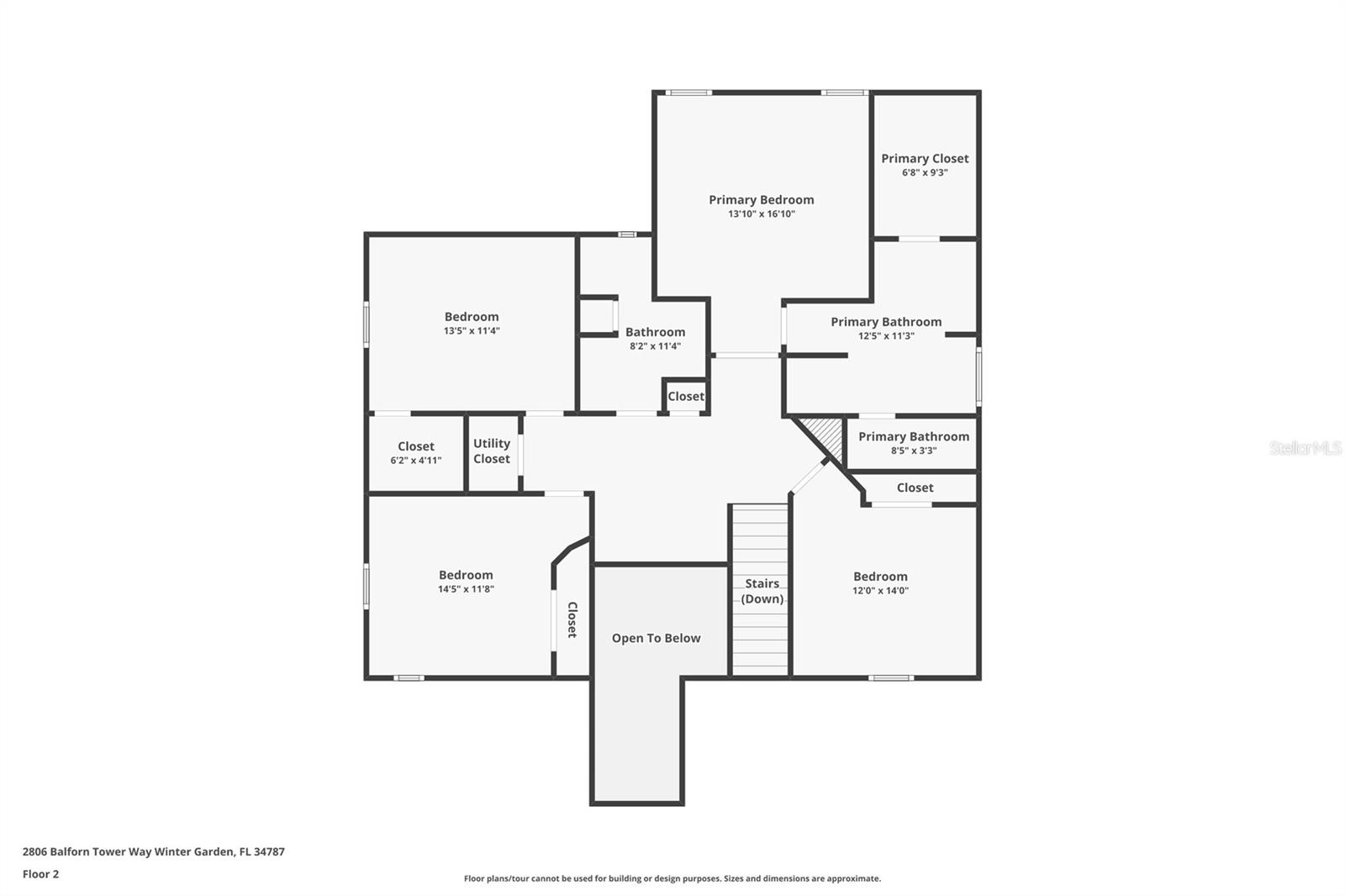



























- MLS#: O6267460 ( Residential )
- Street Address: 2806 Balforn Tower Way
- Viewed: 100
- Price: $599,000
- Price sqft: $174
- Waterfront: No
- Year Built: 2007
- Bldg sqft: 3438
- Bedrooms: 5
- Total Baths: 3
- Full Baths: 3
- Days On Market: 308
- Additional Information
- Geolocation: 28.5172 / -81.5956
- County: ORANGE
- City: WINTER GARDEN
- Zipcode: 34787
- Subdivision: Stoneybrook West D
- Elementary School: Whispering Oak Elem
- Middle School: SunRidge
- High School: West Orange

- DMCA Notice
-
DescriptionOne or more photo(s) has been virtually staged. One or more photo(s) has been virtually staged. Discover this stunning 5 bedroom, 3 bath home in the guard gated community of Stoneybrook West, backing onto conservation with partial Lake Tilden views. Located right down the street from the resident gate allowing easy access in and out of the community and onto the 429 Highway. Enjoy a brand new roof, new water heater (May 2025), freshly painted exterior and interior, and no carpetLaminate, luxury vinyl plank floors and tile throughout. The open layout features a grand two story foyer, formal dining, spacious family room, main floor guest bedroom with full bath, and a laundry room. The kitchen offers ample cabinetry, stainless steel appliances, and a dinette overlooking the screened lanai and fenced backyard with peaceful treetop and water views. Upstairs, a versatile loft is perfect for a workspace or reading nook. The primary suite features lake views, a jetted tub, glass enclosed shower, double vanities, and a walk in closet. Secondary bedrooms are generously sized and share a full bath. Additional highlights include a 2 car garage with dual EV chargers and an extended driveway. Stoneybrook West offers resort style amenities: golf, driving range, pool, clubhouse, gym with classes, fishing pier, boat ramp, sports courts, playground, and more. HOA includes cable and internet. Close to downtown Winter Garden, top rated schools, shopping, dining, and SR 429.
Property Location and Similar Properties
All
Similar
Features
Appliances
- Dishwasher
- Disposal
- Dryer
- Electric Water Heater
- Microwave
- Range
- Refrigerator
- Washer
Association Amenities
- Basketball Court
- Clubhouse
- Fitness Center
- Gated
- Golf Course
- Optional Additional Fees
- Park
- Pickleball Court(s)
- Playground
- Pool
- Recreation Facilities
- Security
- Tennis Court(s)
- Trail(s)
Home Owners Association Fee
- 718.00
Home Owners Association Fee Includes
- Guard - 24 Hour
- Cable TV
- Common Area Taxes
- Pool
- Internet
- Private Road
- Recreational Facilities
- Security
Association Name
- Deana Compos
Association Phone
- 407-270-5536
Carport Spaces
- 0.00
Close Date
- 0000-00-00
Cooling
- Central Air
Country
- US
Covered Spaces
- 0.00
Exterior Features
- Rain Gutters
- Sidewalk
- Sliding Doors
Fencing
- Other
Flooring
- Laminate
- Tile
- Vinyl
Garage Spaces
- 2.00
Heating
- Central
- Electric
- Heat Pump
High School
- West Orange High
Insurance Expense
- 0.00
Interior Features
- Ceiling Fans(s)
- High Ceilings
- Kitchen/Family Room Combo
- Living Room/Dining Room Combo
- PrimaryBedroom Upstairs
- Solid Wood Cabinets
- Thermostat
- Tray Ceiling(s)
Legal Description
- STONEYBROOK WEST UNIT 7 64/68 LOT 62 BLK16
Levels
- Two
Living Area
- 2814.00
Lot Features
- Conservation Area
- City Limits
- Sidewalk
- Paved
Middle School
- SunRidge Middle
Area Major
- 34787 - Winter Garden/Oakland
Net Operating Income
- 0.00
Occupant Type
- Vacant
Open Parking Spaces
- 0.00
Other Expense
- 0.00
Parcel Number
- 03-23-27-8240-16-062
Parking Features
- Driveway
- Electric Vehicle Charging Station(s)
- Garage Door Opener
Pets Allowed
- Yes
Possession
- Close Of Escrow
Property Type
- Residential
Roof
- Shingle
School Elementary
- Whispering Oak Elem
Sewer
- Public Sewer
Style
- Contemporary
Tax Year
- 2024
Township
- 23
Utilities
- Cable Available
- Electricity Connected
- Public
- Sewer Connected
- Water Connected
View
- Trees/Woods
- Water
Views
- 100
Virtual Tour Url
- https://drive.google.com/file/d/1XBAVjbqxJabw27QWTD0r21WScFjsCdUY/view?usp=sharing
Water Source
- Public
Year Built
- 2007
Zoning Code
- PUD
Disclaimer: All information provided is deemed to be reliable but not guaranteed.
Listing Data ©2025 Greater Fort Lauderdale REALTORS®
Listings provided courtesy of The Hernando County Association of Realtors MLS.
Listing Data ©2025 REALTOR® Association of Citrus County
Listing Data ©2025 Royal Palm Coast Realtor® Association
The information provided by this website is for the personal, non-commercial use of consumers and may not be used for any purpose other than to identify prospective properties consumers may be interested in purchasing.Display of MLS data is usually deemed reliable but is NOT guaranteed accurate.
Datafeed Last updated on November 6, 2025 @ 12:00 am
©2006-2025 brokerIDXsites.com - https://brokerIDXsites.com
Sign Up Now for Free!X
Call Direct: Brokerage Office: Mobile: 352.585.0041
Registration Benefits:
- New Listings & Price Reduction Updates sent directly to your email
- Create Your Own Property Search saved for your return visit.
- "Like" Listings and Create a Favorites List
* NOTICE: By creating your free profile, you authorize us to send you periodic emails about new listings that match your saved searches and related real estate information.If you provide your telephone number, you are giving us permission to call you in response to this request, even if this phone number is in the State and/or National Do Not Call Registry.
Already have an account? Login to your account.

