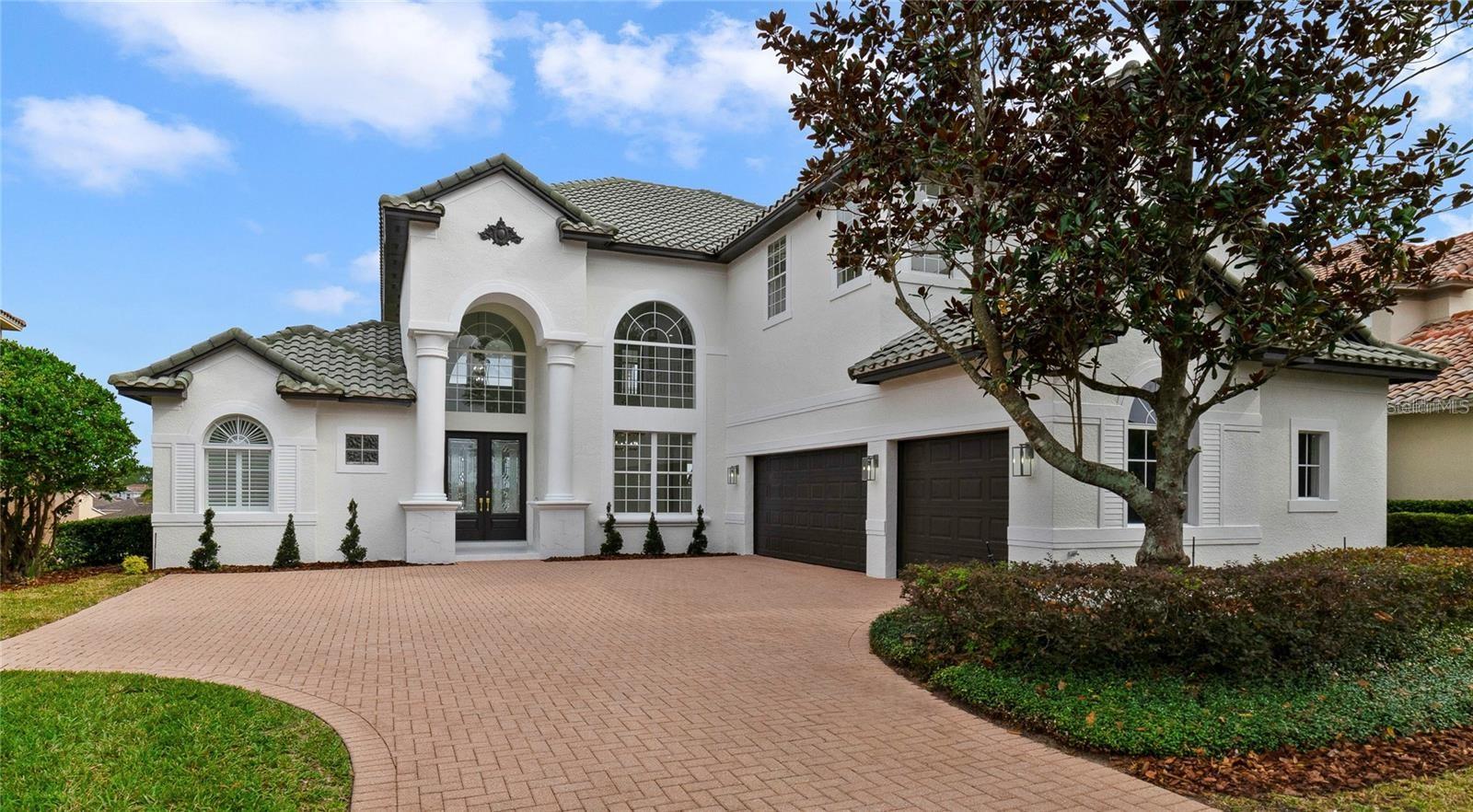
- Lori Ann Bugliaro P.A., REALTOR ®
- Tropic Shores Realty
- Helping My Clients Make the Right Move!
- Mobile: 352.585.0041
- Fax: 888.519.7102
- 352.585.0041
- loribugliaro.realtor@gmail.com
Contact Lori Ann Bugliaro P.A.
Schedule A Showing
Request more information
- Home
- Property Search
- Search results
- 408 Chelsea Avenue, DAVENPORT, FL 33837
Property Photos











































































- MLS#: O6270763 ( Residential )
- Street Address: 408 Chelsea Avenue
- Viewed: 168
- Price: $1,150,000
- Price sqft: $209
- Waterfront: No
- Year Built: 2005
- Bldg sqft: 5507
- Bedrooms: 5
- Total Baths: 4
- Full Baths: 4
- Garage / Parking Spaces: 3
- Days On Market: 172
- Additional Information
- Geolocation: 28.2199 / -81.5619
- County: POLK
- City: DAVENPORT
- Zipcode: 33837
- Subdivision: Chelsea Woods At Providence
- Provided by: RE/MAX ASSURED
- Contact: Bianca Botelho, PA
- 800-393-8600

- DMCA Notice
-
DescriptionStep into refined luxury at 408 Chelsea Ave, a fully renovated and never lived in five bedroom, four bathroom smart home offering 4,136 square feet of fully air conditioned living space, including a rare climate controlled three car garage. Located inside Providence Golf and Country Club, one of Central Floridas most exclusive gated communities with no short term rentals allowed, this home delivers space, elegance, and true resort style living. This estate features a modern open layout with premium finishes and smart appliances throughout. The gourmet kitchen includes a wine fridge, custom cabinetry, designer lighting, and tasteful gold accent touches. The expansive main living area boasts soaring ceilings and natural light, creating a grand yet welcoming atmosphere. The owners suite is a spa inspired retreat featuring a soaking tub large enough for two, a walk in shower, and dual vanities. The spacious guest bathroom offers a tall ceiling and an oversized walk in shower, ideal for visitors or poolside access. All four bathrooms are uniquely styled with upscale materials and finishes. Outdoors, enjoy your own private luxury pool framed by palm trees, raised planters, and modern tile features, set within a clean, expansive deck thats perfect for entertaining or relaxing in style. The screened lanai creates a seamless indoor outdoor flow, allowing you to enjoy Florida living year round with comfort and privacy. Renovated in 2024 and never occupied, the home feels brand new throughout. The three car garage is fully air conditioned, making it ideal for housing luxury vehicles, a home gym, creative space, or additional conditioned storage. This climate controlled garage is a rare premium feature. The home is located just three miles from the top rated Davenport School of the Arts and approximately twenty five minutes from Disney World, making it ideal for families relocating from Miami or other metro areas looking for more space, comfort, and long term value. Residents of Providence enjoy twenty four hour gated security, an eighteen hole championship golf course, resort style pools, a full fitness center, tennis courts, playgrounds, nature trails, and a clubhouse with dining and social events. 408 Chelsea offers modern convenience, timeless design, and a lifestyle that feels like a private resort.
Property Location and Similar Properties
All
Similar
Features
Appliances
- Dishwasher
- Dryer
- Microwave
- Range
- Refrigerator
- Washer
- Wine Refrigerator
Association Amenities
- Clubhouse
- Fitness Center
- Golf Course
- Playground
- Tennis Court(s)
Home Owners Association Fee
- 400.00
Home Owners Association Fee Includes
- Security
Association Name
- Artemis Lifestyle Services Inc
Association Phone
- 863-420-9100
Carport Spaces
- 0.00
Close Date
- 0000-00-00
Cooling
- Central Air
Country
- US
Covered Spaces
- 0.00
Exterior Features
- Sliding Doors
Flooring
- Tile
Furnished
- Unfurnished
Garage Spaces
- 3.00
Heating
- Central
- Electric
Insurance Expense
- 0.00
Interior Features
- Cathedral Ceiling(s)
- Ceiling Fans(s)
- Eat-in Kitchen
- High Ceilings
- Open Floorplan
- Primary Bedroom Main Floor
- Split Bedroom
- Thermostat
- Walk-In Closet(s)
Legal Description
- CHELSEA WOODS AT PROVIDENCE PB 132 PGS 3-7 LOT 63
Levels
- Two
Living Area
- 4136.00
Lot Features
- Paved
Area Major
- 33837 - Davenport
Net Operating Income
- 0.00
Occupant Type
- Vacant
Open Parking Spaces
- 0.00
Other Expense
- 0.00
Parcel Number
- 27-26-13-704001-000630
Pets Allowed
- Yes
Pool Features
- In Ground
Possession
- Close Of Escrow
Property Condition
- Completed
Property Type
- Residential
Roof
- Tile
Sewer
- Public Sewer
Tax Year
- 2024
Township
- 26
Utilities
- BB/HS Internet Available
- Cable Available
View
- Water
Views
- 168
Virtual Tour Url
- https://media.devoredesign.com/sites/kjaagnq/unbranded
Water Source
- Public
Year Built
- 2005
Disclaimer: All information provided is deemed to be reliable but not guaranteed.
Listing Data ©2025 Greater Fort Lauderdale REALTORS®
Listings provided courtesy of The Hernando County Association of Realtors MLS.
Listing Data ©2025 REALTOR® Association of Citrus County
Listing Data ©2025 Royal Palm Coast Realtor® Association
The information provided by this website is for the personal, non-commercial use of consumers and may not be used for any purpose other than to identify prospective properties consumers may be interested in purchasing.Display of MLS data is usually deemed reliable but is NOT guaranteed accurate.
Datafeed Last updated on July 5, 2025 @ 12:00 am
©2006-2025 brokerIDXsites.com - https://brokerIDXsites.com
Sign Up Now for Free!X
Call Direct: Brokerage Office: Mobile: 352.585.0041
Registration Benefits:
- New Listings & Price Reduction Updates sent directly to your email
- Create Your Own Property Search saved for your return visit.
- "Like" Listings and Create a Favorites List
* NOTICE: By creating your free profile, you authorize us to send you periodic emails about new listings that match your saved searches and related real estate information.If you provide your telephone number, you are giving us permission to call you in response to this request, even if this phone number is in the State and/or National Do Not Call Registry.
Already have an account? Login to your account.

