
- Lori Ann Bugliaro P.A., REALTOR ®
- Tropic Shores Realty
- Helping My Clients Make the Right Move!
- Mobile: 352.585.0041
- Fax: 888.519.7102
- 352.585.0041
- loribugliaro.realtor@gmail.com
Contact Lori Ann Bugliaro P.A.
Schedule A Showing
Request more information
- Home
- Property Search
- Search results
- 648 Cortona Drive, ORLANDO, FL 32828
Property Photos
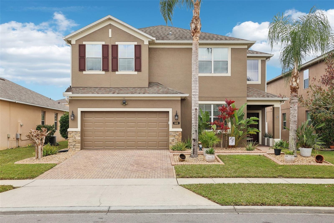

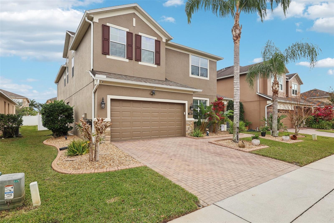
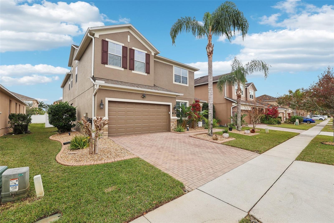
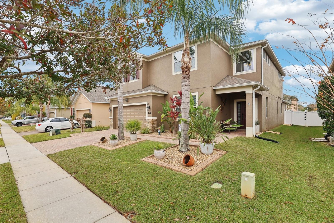
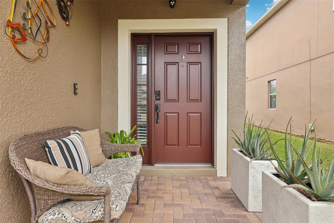
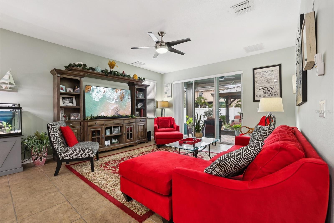
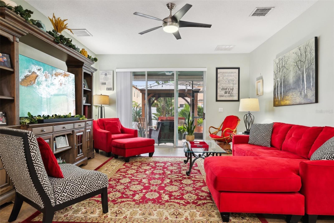
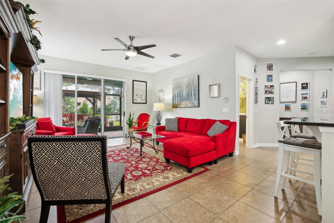
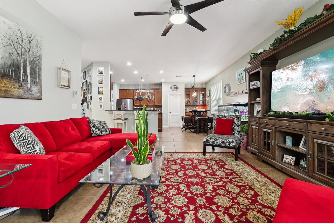
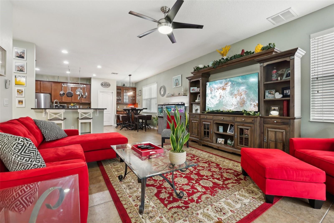
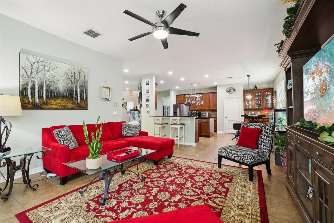
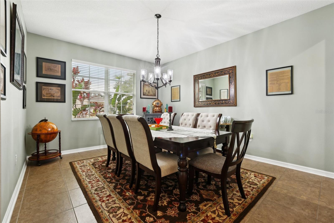
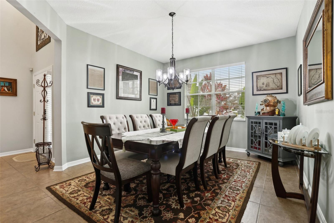
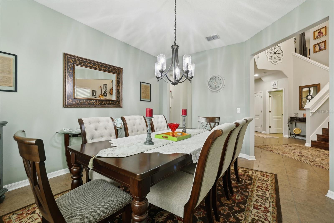
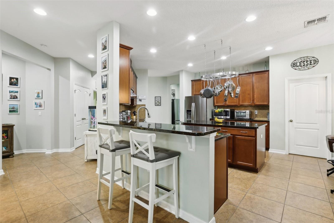
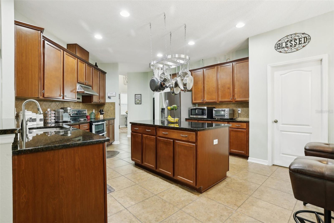
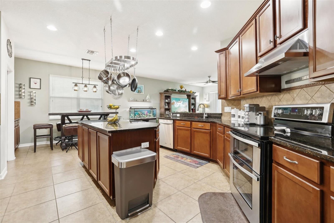
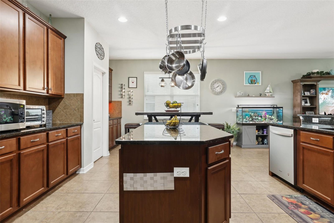
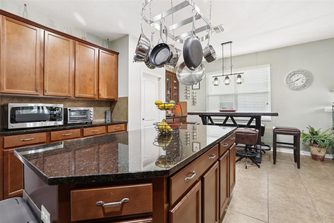
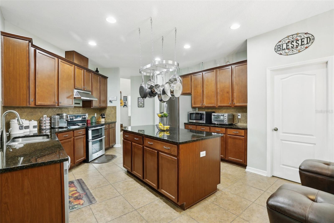
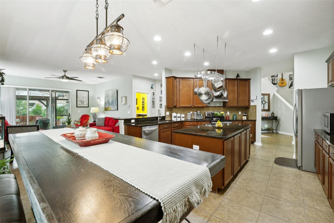
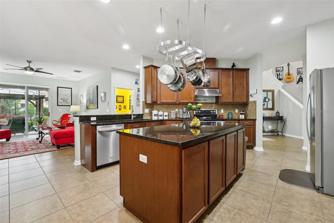
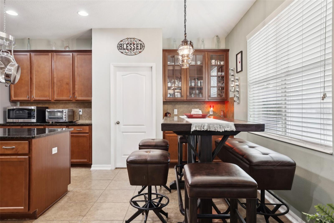
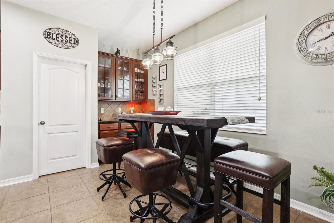
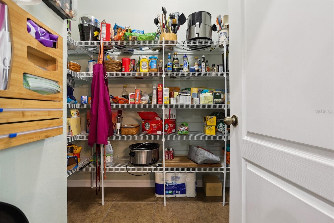
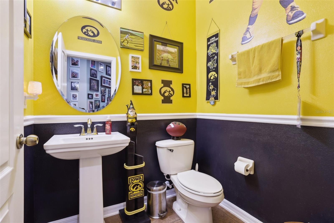
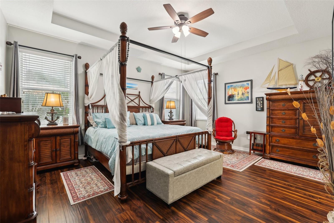
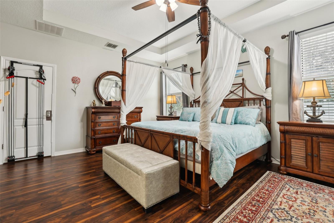
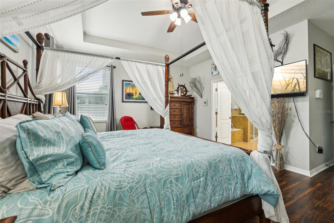
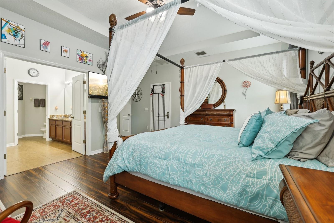
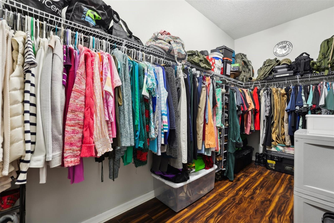
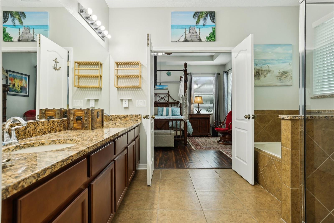
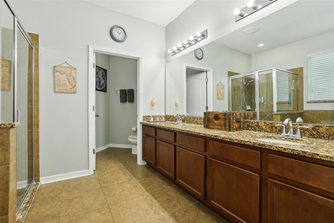
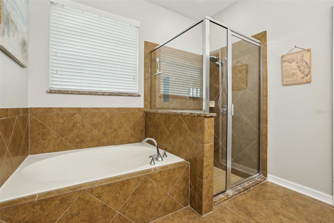
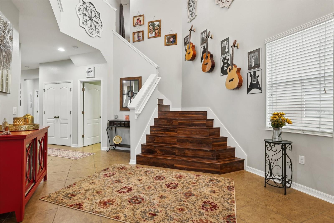
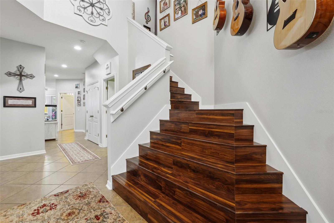
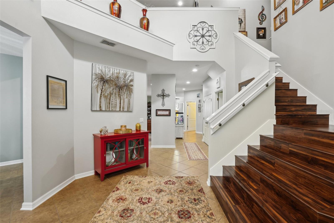
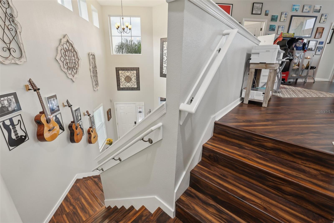
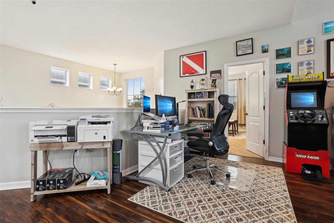
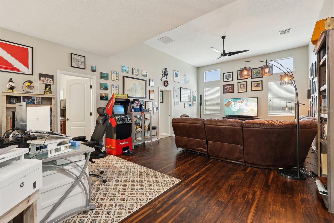
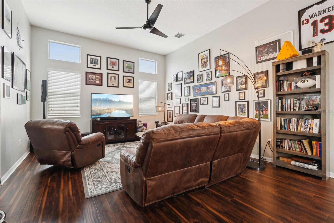
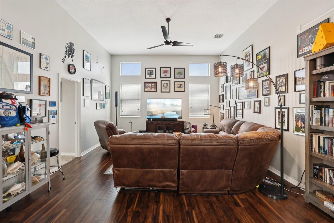
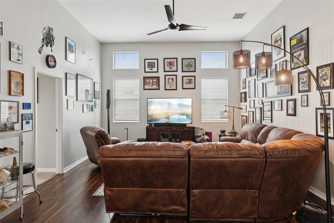
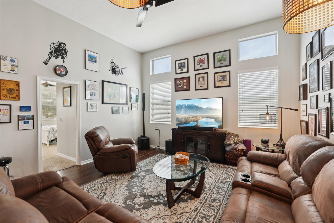
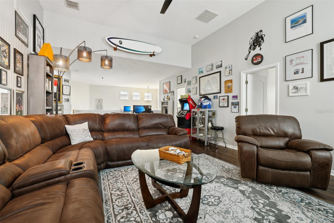
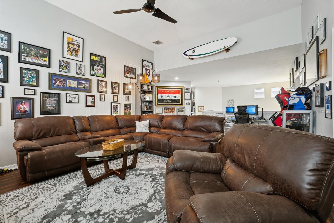
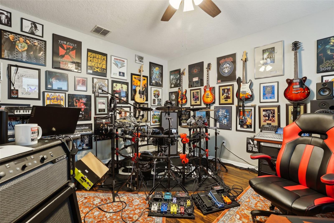
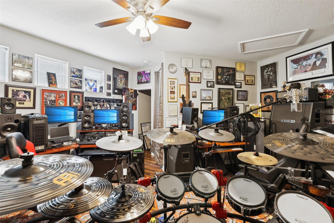

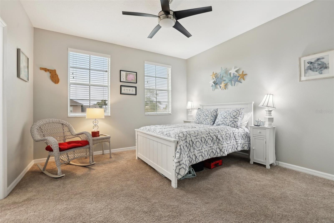
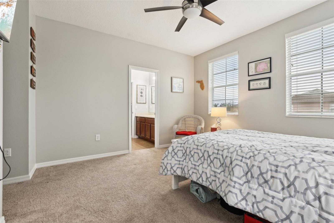
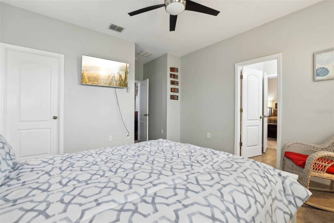
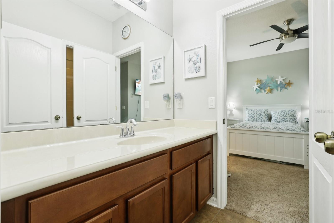
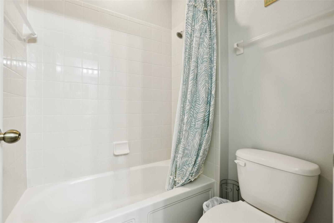
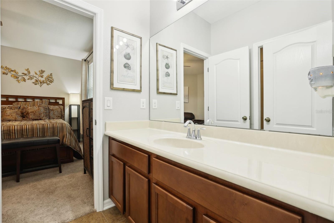
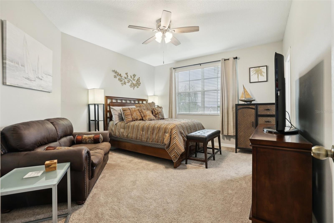
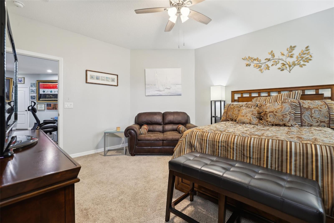
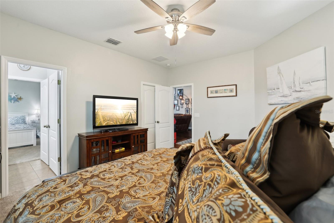
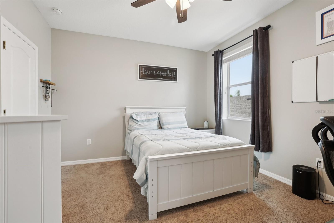
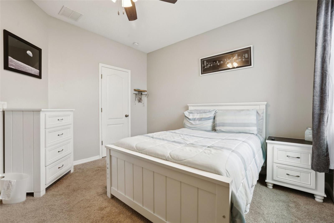
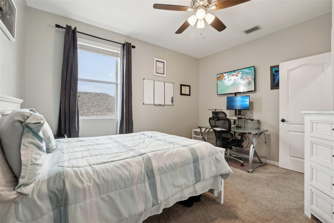
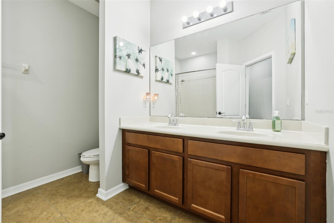
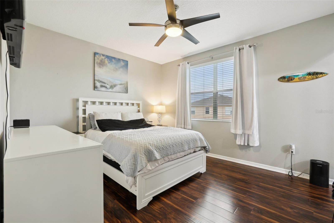
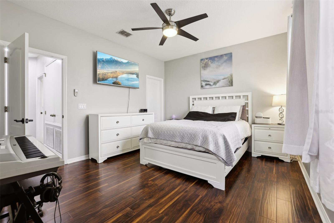
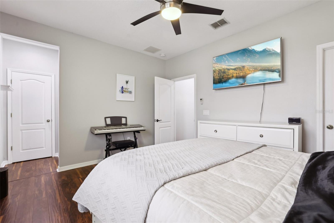
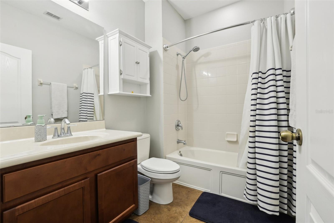
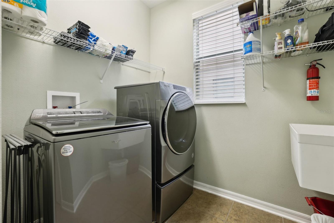
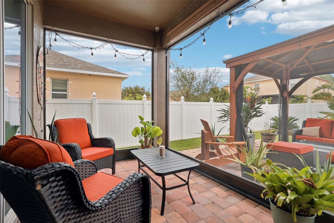
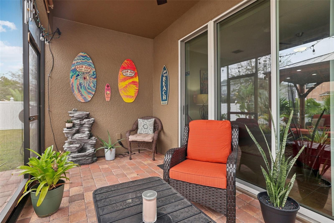
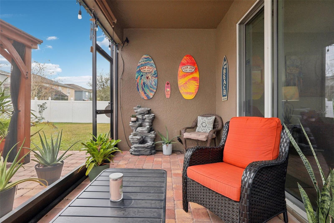
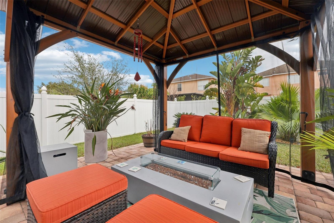
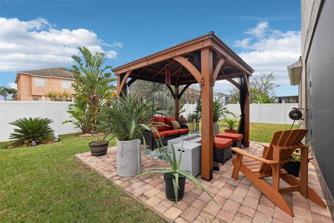
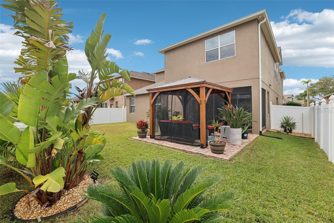
- MLS#: O6270999 ( Residential )
- Street Address: 648 Cortona Drive
- Viewed: 289
- Price: $700,000
- Price sqft: $143
- Waterfront: No
- Year Built: 2012
- Bldg sqft: 4879
- Bedrooms: 5
- Total Baths: 5
- Full Baths: 4
- 1/2 Baths: 1
- Garage / Parking Spaces: 2
- Days On Market: 295
- Additional Information
- Geolocation: 28.5452 / -81.1487
- County: ORANGE
- City: ORLANDO
- Zipcode: 32828
- Subdivision: Bella Vida
- Elementary School: Timber Lakes Elementary
- Middle School: Timber Springs Middle
- High School: Timber Creek High
- Provided by: KELLER WILLIAMS WINTER PARK
- Contact: Betsy Breton-Garcia, PA
- 407-545-6430

- DMCA Notice
-
DescriptionIncredible Value in East Orlando! Discover this stunning 5 bedroom, 4.5 bath home with over 4,200 sq. ft. of living space in the desirable gated community of Timber Springs. Just minutes from Avalon Park, Waterford Lakes, and UCF, this home offers the perfect balance of space, comfort, and convenience and is zoned for top rated schools! Enjoy a bright, open floor plan with a chefs kitchen featuring granite countertops, stainless steel appliances, 42 cabinets, a walk in pantry, and a charming coffee bar nook. The first floor primary suite offers a relaxing retreat with tray ceilings, a spa style bath, and a massive walk in closet. Upstairs includes a spacious loft, private en suite bedroom, and Jack and Jill bedrooms ideal for guests, family, or roommates. Step outside to a beautifully fenced backyard with an extended paver patio, covered lanai, and gazebo perfect for entertaining or quiet evenings. Recent updates include a new water heater, dual ACs with Nest thermostats, updated appliances, fresh paint inside and out, and a water filtration system. With so much space and flexibility, this home is ideal for large or multigenerational families or as a smart investment near UCF. Dont miss this opportunity, schedule your private showing today!
Property Location and Similar Properties
All
Similar
Features
Appliances
- Dishwasher
- Disposal
- Range
- Range Hood
- Refrigerator
- Water Filtration System
Association Amenities
- Basketball Court
- Gated
- Park
- Playground
- Tennis Court(s)
Home Owners Association Fee
- 87.00
Association Name
- Bellavida HOA/Bono & Associates
Association Phone
- 4072333560
Carport Spaces
- 0.00
Close Date
- 0000-00-00
Cooling
- Central Air
Country
- US
Covered Spaces
- 0.00
Exterior Features
- Rain Gutters
- Sidewalk
- Sliding Doors
Fencing
- Fenced
- Vinyl
Flooring
- Carpet
- Ceramic Tile
- Laminate
Garage Spaces
- 2.00
Green Energy Efficient
- Appliances
Heating
- Central
High School
- Timber Creek High
Insurance Expense
- 0.00
Interior Features
- Ceiling Fans(s)
- Eat-in Kitchen
- High Ceilings
- Kitchen/Family Room Combo
- Primary Bedroom Main Floor
- Solid Surface Counters
- Solid Wood Cabinets
- Stone Counters
- Tray Ceiling(s)
- Vaulted Ceiling(s)
- Walk-In Closet(s)
Legal Description
- BELLA VIDA 65/90 LOT 301
Levels
- Two
Living Area
- 4265.00
Lot Features
- Sidewalk
Middle School
- Timber Springs Middle
Area Major
- 32828 - Orlando/Alafaya/Waterford Lakes
Net Operating Income
- 0.00
Occupant Type
- Owner
Open Parking Spaces
- 0.00
Other Expense
- 0.00
Parcel Number
- 30-22-32-0606-03-010
Parking Features
- Garage Door Opener
Pets Allowed
- Yes
Property Type
- Residential
Roof
- Shingle
School Elementary
- Timber Lakes Elementary
Sewer
- Public Sewer
Tax Year
- 2024
Township
- 22
Utilities
- Cable Available
- Public
Views
- 289
Virtual Tour Url
- https://youtu.be/oRXu4xnTREY
Water Source
- Public
Year Built
- 2012
Zoning Code
- P-D
Disclaimer: All information provided is deemed to be reliable but not guaranteed.
Listing Data ©2025 Greater Fort Lauderdale REALTORS®
Listings provided courtesy of The Hernando County Association of Realtors MLS.
Listing Data ©2025 REALTOR® Association of Citrus County
Listing Data ©2025 Royal Palm Coast Realtor® Association
The information provided by this website is for the personal, non-commercial use of consumers and may not be used for any purpose other than to identify prospective properties consumers may be interested in purchasing.Display of MLS data is usually deemed reliable but is NOT guaranteed accurate.
Datafeed Last updated on November 6, 2025 @ 12:00 am
©2006-2025 brokerIDXsites.com - https://brokerIDXsites.com
Sign Up Now for Free!X
Call Direct: Brokerage Office: Mobile: 352.585.0041
Registration Benefits:
- New Listings & Price Reduction Updates sent directly to your email
- Create Your Own Property Search saved for your return visit.
- "Like" Listings and Create a Favorites List
* NOTICE: By creating your free profile, you authorize us to send you periodic emails about new listings that match your saved searches and related real estate information.If you provide your telephone number, you are giving us permission to call you in response to this request, even if this phone number is in the State and/or National Do Not Call Registry.
Already have an account? Login to your account.

