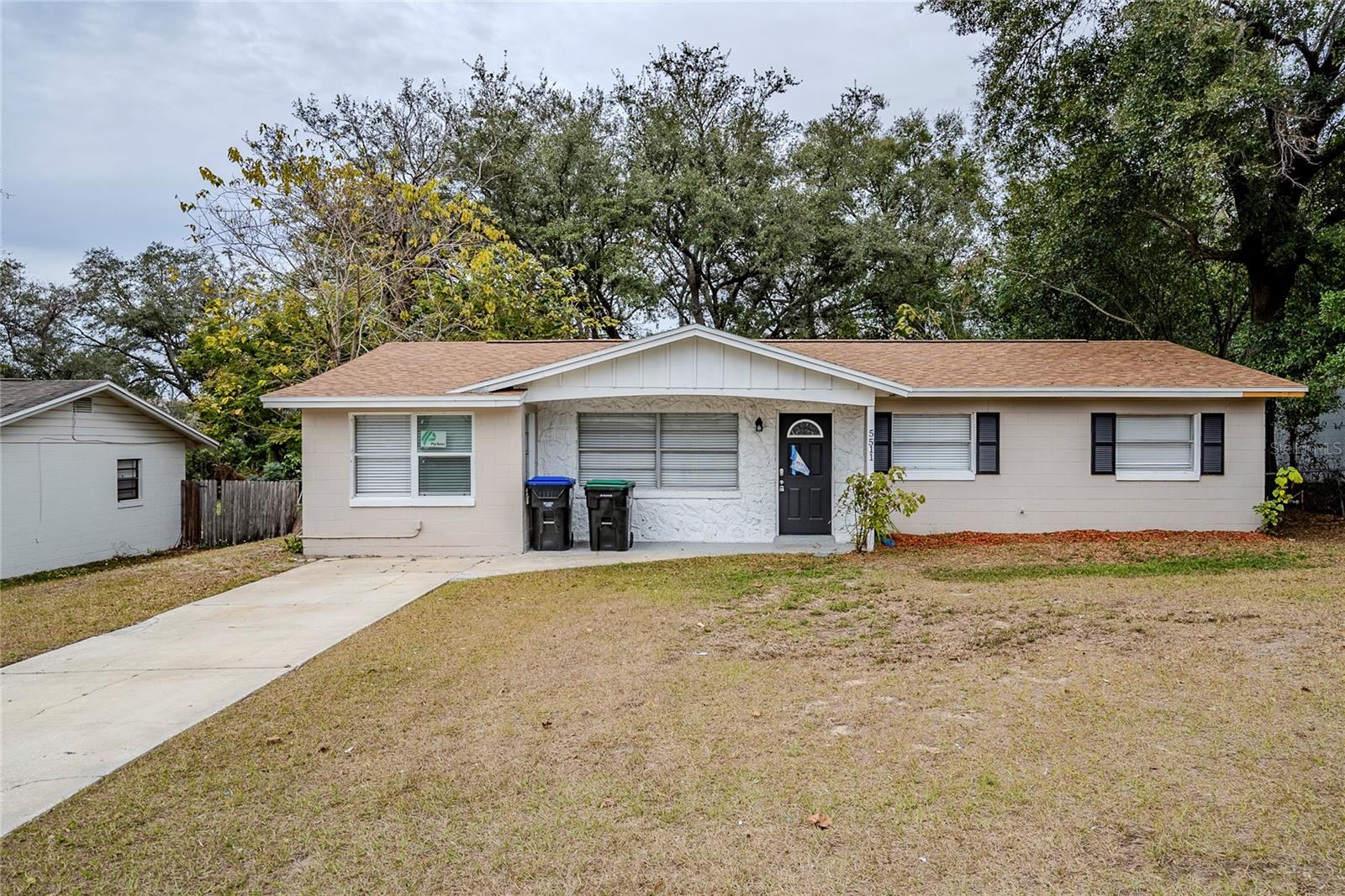
- Lori Ann Bugliaro P.A., REALTOR ®
- Tropic Shores Realty
- Helping My Clients Make the Right Move!
- Mobile: 352.585.0041
- Fax: 888.519.7102
- 352.585.0041
- loribugliaro.realtor@gmail.com
Contact Lori Ann Bugliaro P.A.
Schedule A Showing
Request more information
- Home
- Property Search
- Search results
- 5511 Indian Hill Road, ORLANDO, FL 32808
Property Photos























- MLS#: O6271708 ( Residential )
- Street Address: 5511 Indian Hill Road
- Viewed: 101
- Price: $270,000
- Price sqft: $205
- Waterfront: No
- Year Built: 1971
- Bldg sqft: 1316
- Bedrooms: 4
- Total Baths: 3
- Full Baths: 3
- Days On Market: 160
- Additional Information
- Geolocation: 28.5894 / -81.4566
- County: ORANGE
- City: ORLANDO
- Zipcode: 32808
- Subdivision: Mier Manor
- Elementary School: Ridgewood Park Elem
- Middle School: Meadowbrook Middle
- Provided by: MAINSTAY BROKERAGE LLC
- Contact: Leslie Nelson
- 800-583-2914

- DMCA Notice
-
DescriptionCORPORATE SELLER, SELLING AS IS, THEY DO NOT KNOW AGE OF ROOF OR SYSTEMS. Welcome to this charming 1 story home offering 4 spacious bedrooms and 3 well appointed bathrooms, perfect for comfortable living. The heart of the home is the inviting kitchen featuring white cabinets, sleek granite countertops, and stainless steel appliances, making it an ideal space for both everyday meals and entertaining. The open floor plan seamlessly connects the kitchen to the living and dining areas, with beautiful tile flooring throughout the home for easy maintenance. Step outside through the sliding glass door to a private back patio, ideal for dining or relaxing while enjoying the fully fenced backyardperfect for outdoor activities and gatherings. The home also includes a single car driveway for convenient parking. This property is located in a desirable neighborhood, close to local amenities. Dont miss the opportunity to make this lovely home yours. Schedule your showing today to see all this home has to offer!
Property Location and Similar Properties
All
Similar
Features
Appliances
- Dishwasher
- Microwave
- Range
- Refrigerator
Home Owners Association Fee
- 0.00
Carport Spaces
- 0.00
Close Date
- 0000-00-00
Cooling
- Central Air
Country
- US
Covered Spaces
- 0.00
Exterior Features
- Sliding Doors
Fencing
- Chain Link
Flooring
- Tile
Garage Spaces
- 0.00
Heating
- Central
Insurance Expense
- 0.00
Interior Features
- Ceiling Fans(s)
- Window Treatments
Legal Description
- MIER MANOR W/31 LOT 8
Levels
- One
Living Area
- 1316.00
Middle School
- Meadowbrook Middle
Area Major
- 32808 - Orlando/Pine Hills
Net Operating Income
- 0.00
Occupant Type
- Vacant
Open Parking Spaces
- 0.00
Other Expense
- 0.00
Parcel Number
- 07-22-29-5634-00-080
Possession
- Close Of Escrow
Property Type
- Residential
Roof
- Shingle
School Elementary
- Ridgewood Park Elem
Sewer
- Public Sewer
Tax Year
- 2024
Township
- 22
Utilities
- Other
Views
- 101
Virtual Tour Url
- https://www.propertypanorama.com/instaview/stellar/O6271708
Water Source
- Public
Year Built
- 1971
Zoning Code
- RESI
Disclaimer: All information provided is deemed to be reliable but not guaranteed.
Listing Data ©2025 Greater Fort Lauderdale REALTORS®
Listings provided courtesy of The Hernando County Association of Realtors MLS.
Listing Data ©2025 REALTOR® Association of Citrus County
Listing Data ©2025 Royal Palm Coast Realtor® Association
The information provided by this website is for the personal, non-commercial use of consumers and may not be used for any purpose other than to identify prospective properties consumers may be interested in purchasing.Display of MLS data is usually deemed reliable but is NOT guaranteed accurate.
Datafeed Last updated on July 3, 2025 @ 12:00 am
©2006-2025 brokerIDXsites.com - https://brokerIDXsites.com
Sign Up Now for Free!X
Call Direct: Brokerage Office: Mobile: 352.585.0041
Registration Benefits:
- New Listings & Price Reduction Updates sent directly to your email
- Create Your Own Property Search saved for your return visit.
- "Like" Listings and Create a Favorites List
* NOTICE: By creating your free profile, you authorize us to send you periodic emails about new listings that match your saved searches and related real estate information.If you provide your telephone number, you are giving us permission to call you in response to this request, even if this phone number is in the State and/or National Do Not Call Registry.
Already have an account? Login to your account.

