
- Lori Ann Bugliaro P.A., REALTOR ®
- Tropic Shores Realty
- Helping My Clients Make the Right Move!
- Mobile: 352.585.0041
- Fax: 888.519.7102
- 352.585.0041
- loribugliaro.realtor@gmail.com
Contact Lori Ann Bugliaro P.A.
Schedule A Showing
Request more information
- Home
- Property Search
- Search results
- 1604 Scarlet Oak Loop B, WINTER GARDEN, FL 34787
Property Photos
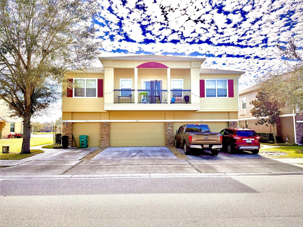

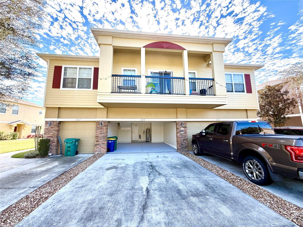
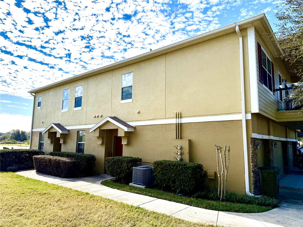
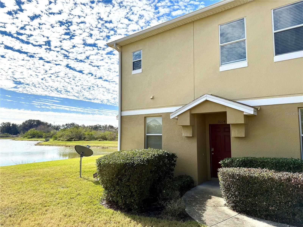
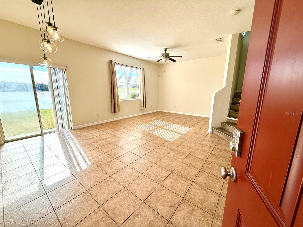
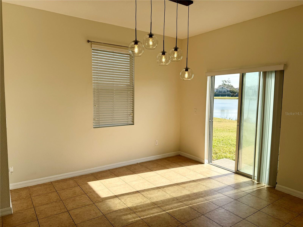
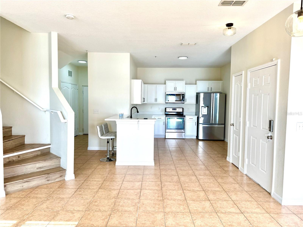
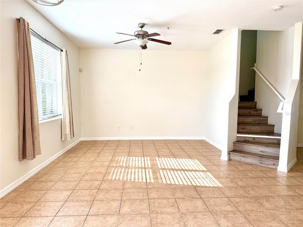
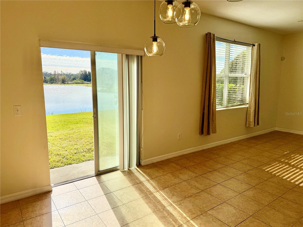
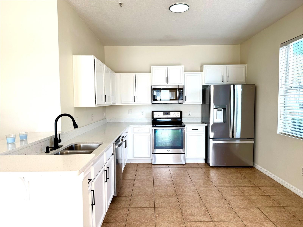
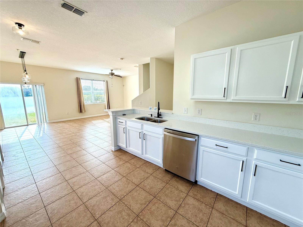
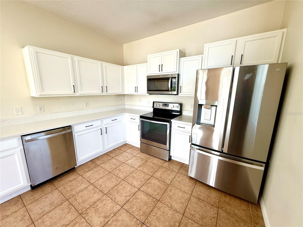
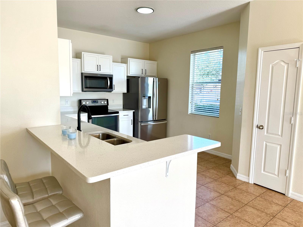
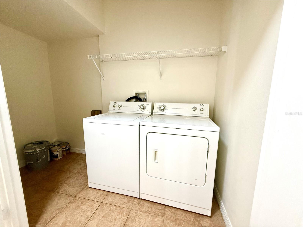
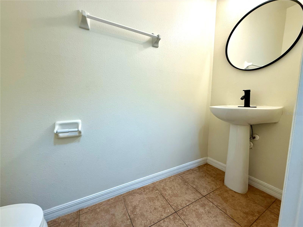
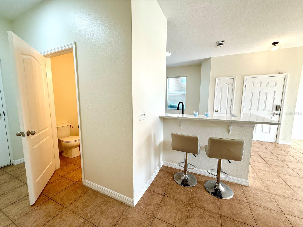
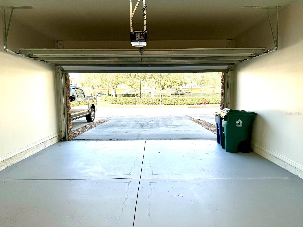
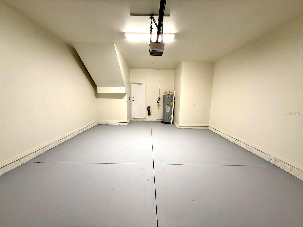
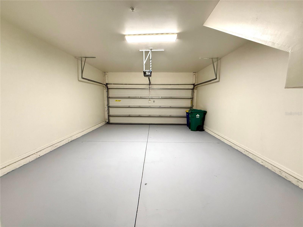
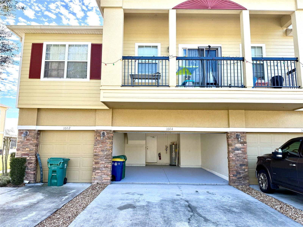
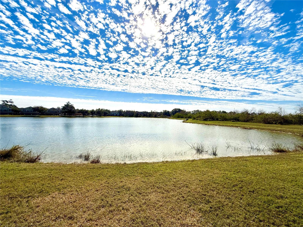
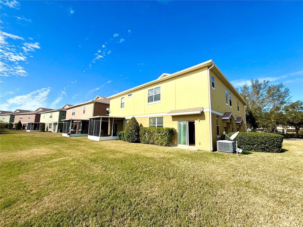
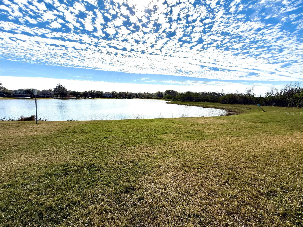
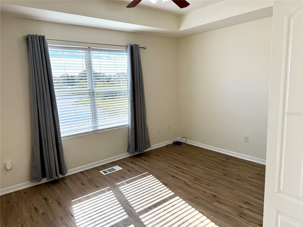
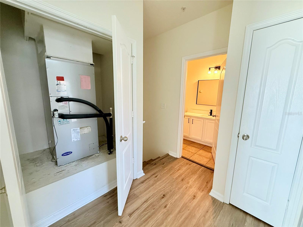
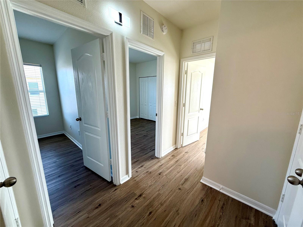
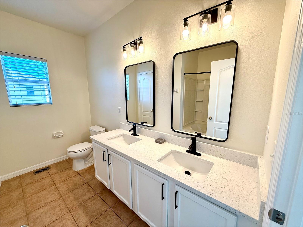
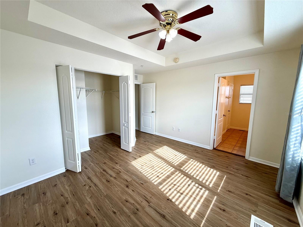
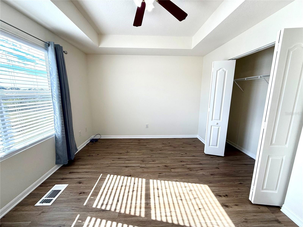
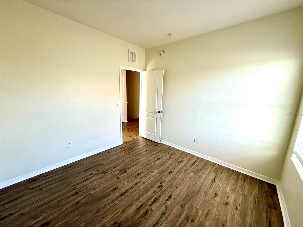
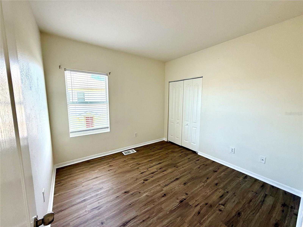
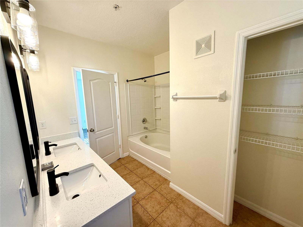
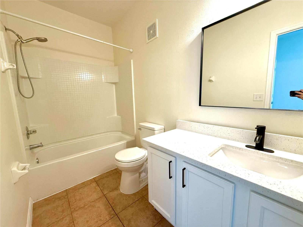
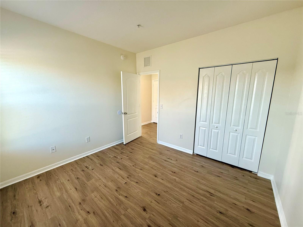
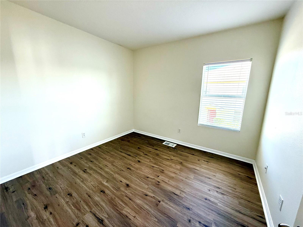
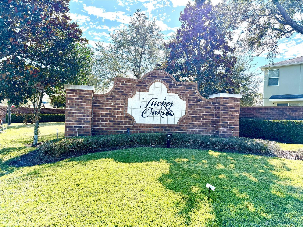
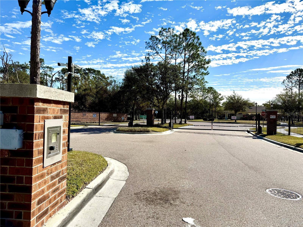
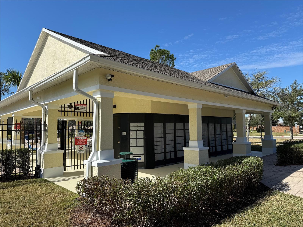
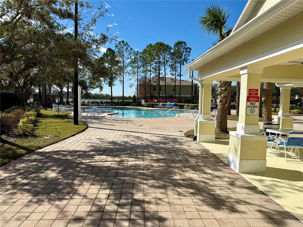
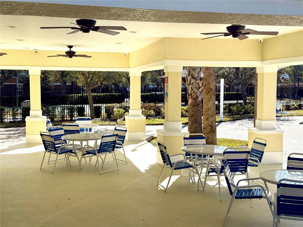
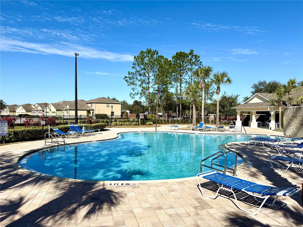
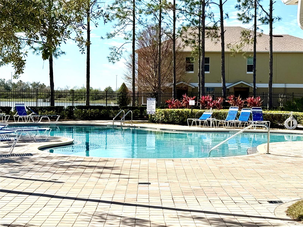
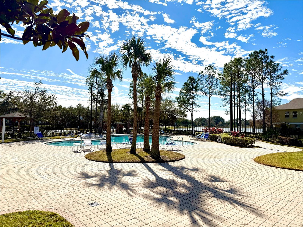
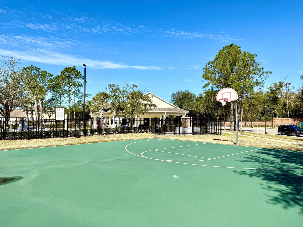
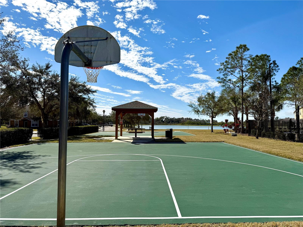
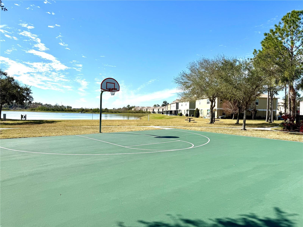
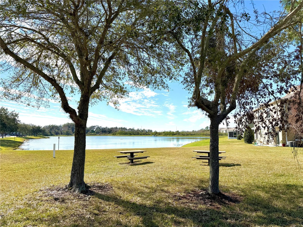
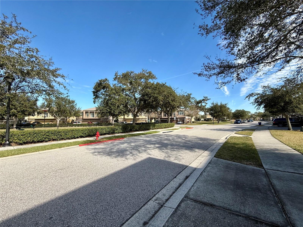




- MLS#: O6273805 ( Residential )
- Street Address: 1604 Scarlet Oak Loop B
- Viewed: 91
- Price: $354,500
- Price sqft: $230
- Waterfront: No
- Year Built: 2010
- Bldg sqft: 1544
- Bedrooms: 3
- Total Baths: 3
- Full Baths: 2
- 1/2 Baths: 1
- Garage / Parking Spaces: 2
- Days On Market: 133
- Additional Information
- Geolocation: 28.5477 / -81.6168
- County: ORANGE
- City: WINTER GARDEN
- Zipcode: 34787
- Subdivision: Tucker Oaks
- Building: Tucker Oaks
- Elementary School: SunRidge Elementary
- Middle School: Lakeview Middle
- High School: West Orange High
- Provided by: FLORIDA CONNEXION PROPERTIES
- Contact: Mulcy Tenorio
- 407-574-2636

- DMCA Notice
-
DescriptionGreat Investment, home with a tenant until March 2026. Great value for this Winter Garden townhome/condo featuring a 2 car garage! This spacious unit includes 3 bedrooms and 2.5 bathrooms, with all bedrooms located on the second floor. Renovated kitchen and bathroom with newer appliances.The first floor includes a laundry area with ample storage space. The community offers a variety of amenities, including walking paths, two tot lots, a dog park, a sparkling pool with a pavilion, picnic areas, and BBQ facilities. Ideally situated near historic downtown Winter Garden, this home is close to shopping, dining, excellent schools, and provides easy access to SR 408, SR 429, and Florida's Turnpike.
Property Location and Similar Properties
All
Similar
Features
Appliances
- Dishwasher
- Disposal
- Dryer
- Microwave
- Range
- Refrigerator
- Washer
Association Amenities
- Gated
- Pool
Home Owners Association Fee
- 240.00
Home Owners Association Fee Includes
- Maintenance Grounds
- Pool
Association Name
- Aspire Community Management
Association Phone
- 407-614-6144
Carport Spaces
- 0.00
Close Date
- 0000-00-00
Cooling
- Central Air
Country
- US
Covered Spaces
- 0.00
Exterior Features
- Sidewalk
- Sliding Doors
Flooring
- Ceramic Tile
- Vinyl
Garage Spaces
- 2.00
Heating
- Central
High School
- West Orange High
Insurance Expense
- 0.00
Interior Features
- Ceiling Fans(s)
- Kitchen/Family Room Combo
- Open Floorplan
- PrimaryBedroom Upstairs
- Walk-In Closet(s)
Legal Description
- TUCKER OAKS CONDOMINIUM PHASE 7 9477/0519 UNIT B BLDG 63
Levels
- Two
Living Area
- 1544.00
Middle School
- Lakeview Middle
Area Major
- 34787 - Winter Garden/Oakland
Net Operating Income
- 0.00
Occupant Type
- Tenant
Open Parking Spaces
- 0.00
Other Expense
- 0.00
Parcel Number
- 28-22-27-8782-00-632
Pets Allowed
- Yes
Property Type
- Residential
Roof
- Shingle
School Elementary
- SunRidge Elementary
Sewer
- Public Sewer
Tax Year
- 2024
Township
- 22
Utilities
- Cable Available
- Electricity Connected
- Street Lights
Views
- 91
Virtual Tour Url
- https://www.propertypanorama.com/instaview/stellar/O6273805
Water Source
- Public
Year Built
- 2010
Zoning Code
- PUD
Disclaimer: All information provided is deemed to be reliable but not guaranteed.
Listing Data ©2025 Greater Fort Lauderdale REALTORS®
Listings provided courtesy of The Hernando County Association of Realtors MLS.
Listing Data ©2025 REALTOR® Association of Citrus County
Listing Data ©2025 Royal Palm Coast Realtor® Association
The information provided by this website is for the personal, non-commercial use of consumers and may not be used for any purpose other than to identify prospective properties consumers may be interested in purchasing.Display of MLS data is usually deemed reliable but is NOT guaranteed accurate.
Datafeed Last updated on June 7, 2025 @ 12:00 am
©2006-2025 brokerIDXsites.com - https://brokerIDXsites.com
Sign Up Now for Free!X
Call Direct: Brokerage Office: Mobile: 352.585.0041
Registration Benefits:
- New Listings & Price Reduction Updates sent directly to your email
- Create Your Own Property Search saved for your return visit.
- "Like" Listings and Create a Favorites List
* NOTICE: By creating your free profile, you authorize us to send you periodic emails about new listings that match your saved searches and related real estate information.If you provide your telephone number, you are giving us permission to call you in response to this request, even if this phone number is in the State and/or National Do Not Call Registry.
Already have an account? Login to your account.

