
- Lori Ann Bugliaro P.A., REALTOR ®
- Tropic Shores Realty
- Helping My Clients Make the Right Move!
- Mobile: 352.585.0041
- Fax: 888.519.7102
- 352.585.0041
- loribugliaro.realtor@gmail.com
Contact Lori Ann Bugliaro P.A.
Schedule A Showing
Request more information
- Home
- Property Search
- Search results
- 806 Palmer Street, ORLANDO, FL 32801
Property Photos
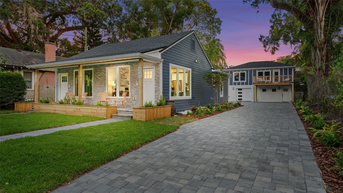

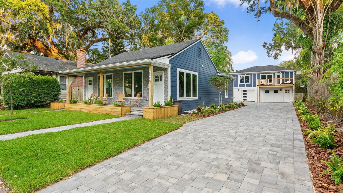
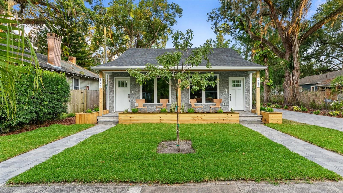
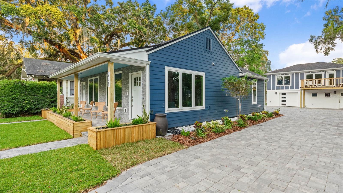
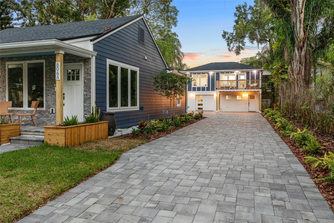
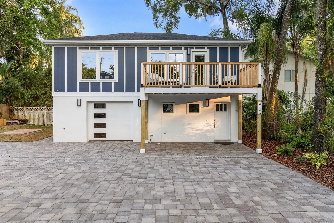
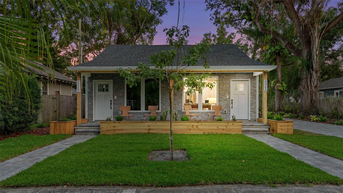
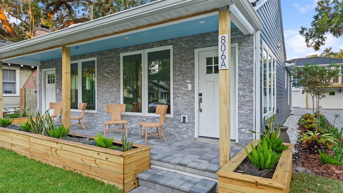
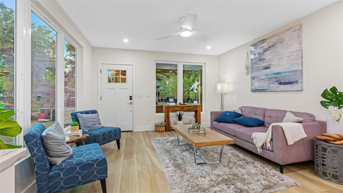
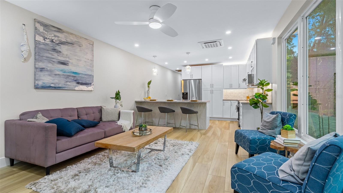
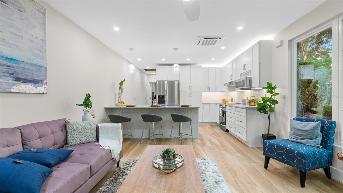
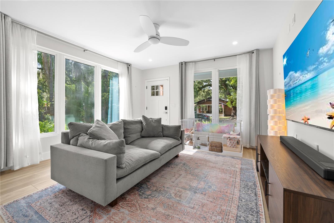
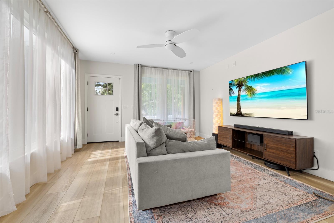
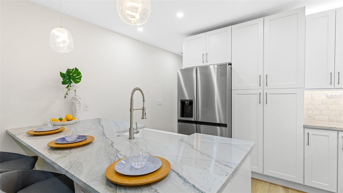
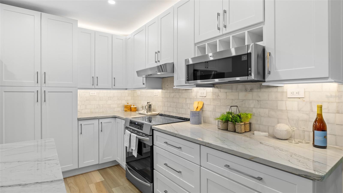
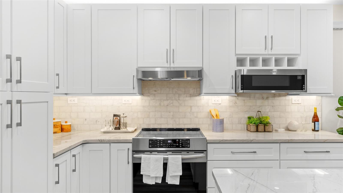
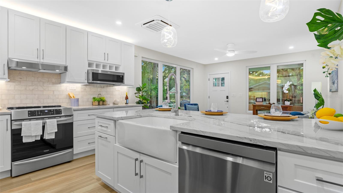
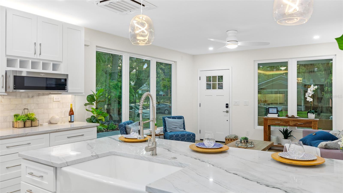
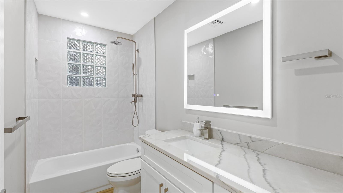
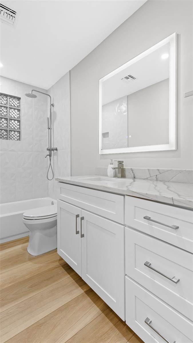
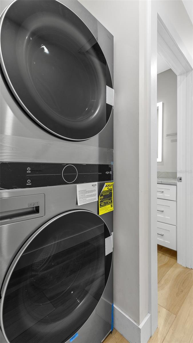
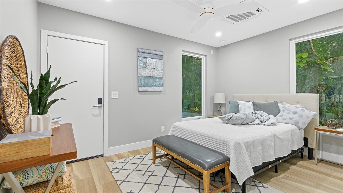
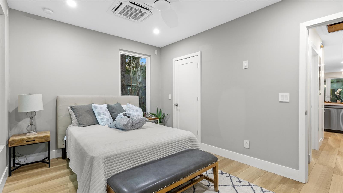
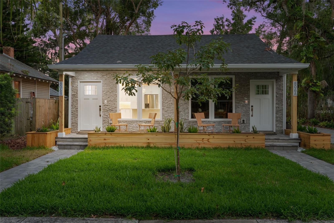
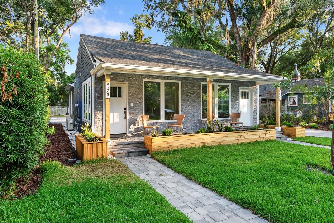
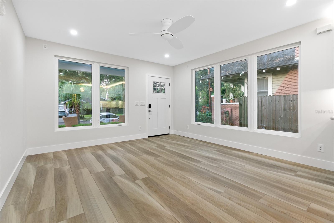
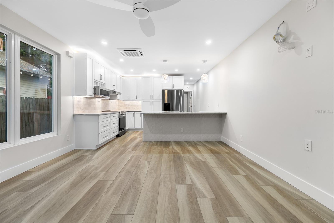
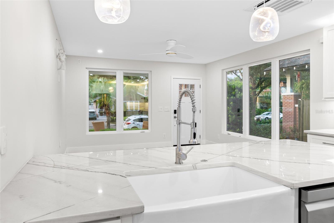
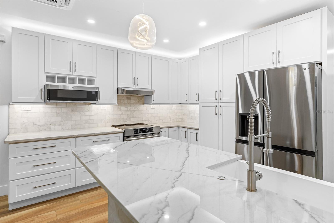
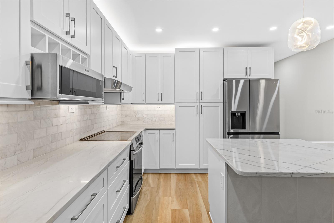
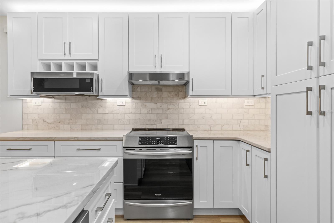
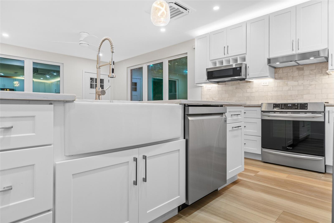
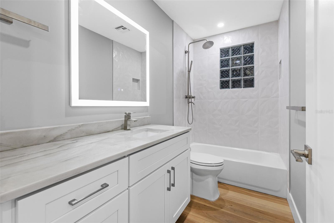
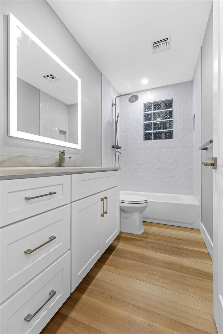
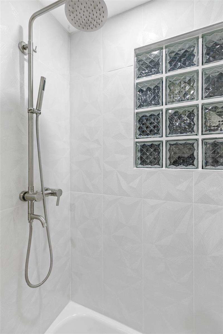
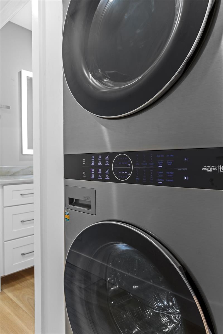
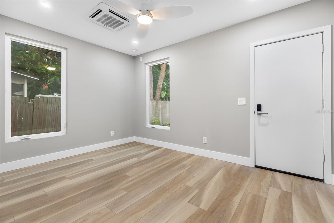
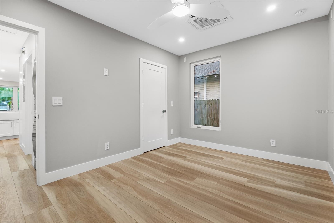
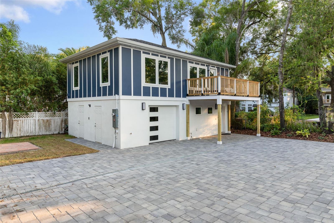
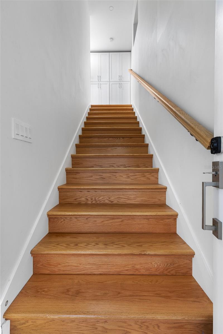
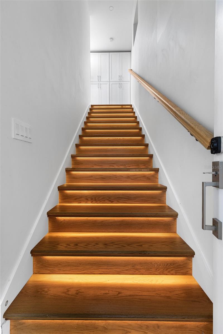
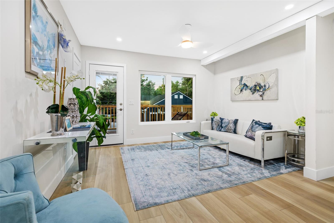
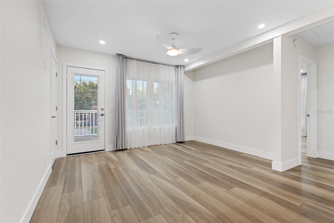
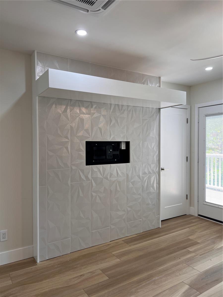
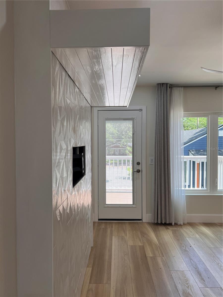
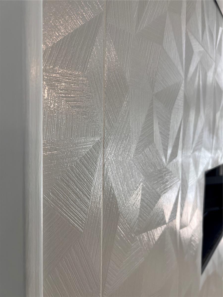
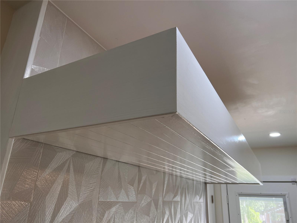
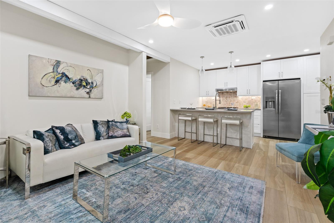
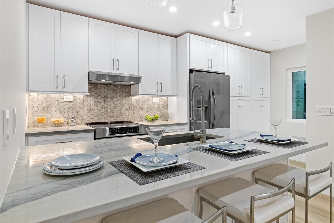
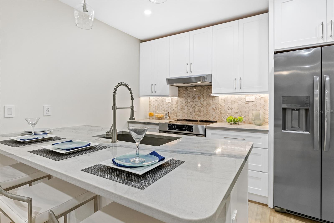
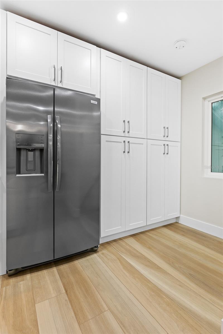
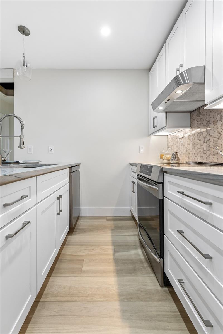
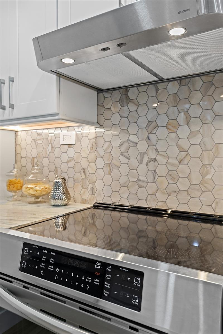
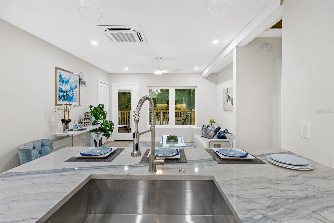
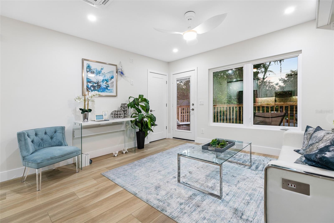
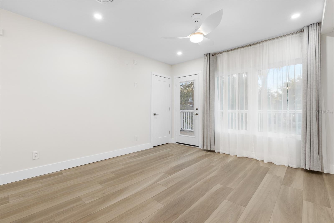
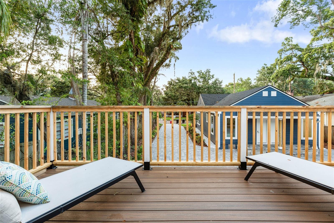
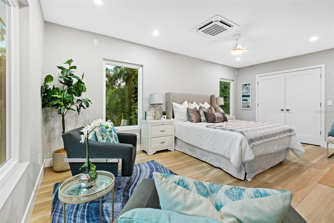
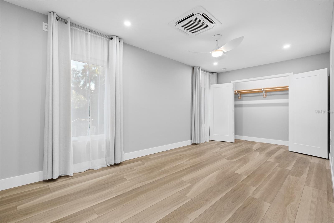
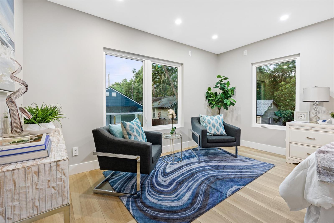
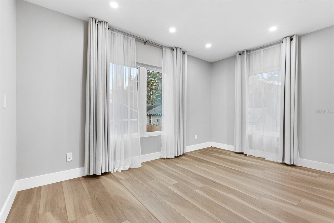
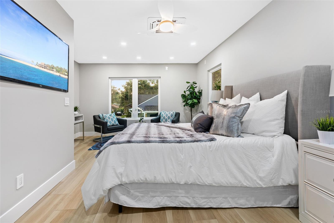
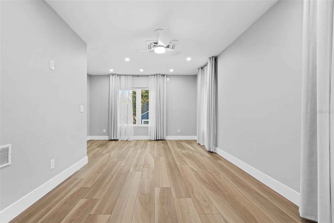
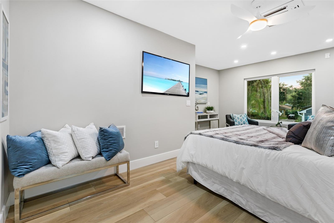
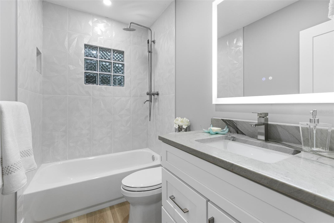
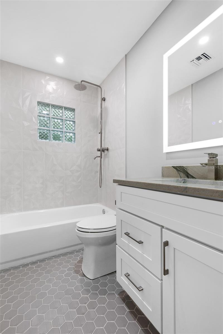
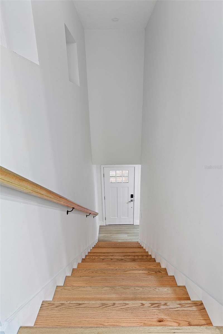
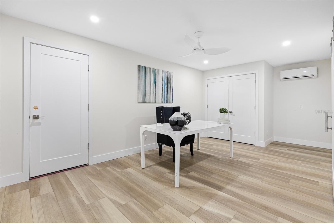
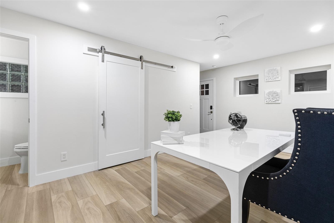
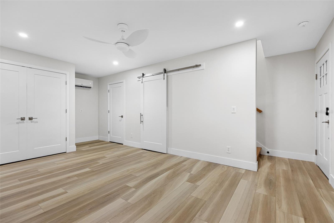
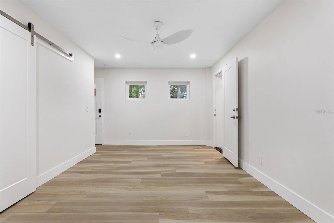
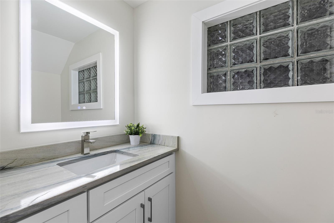
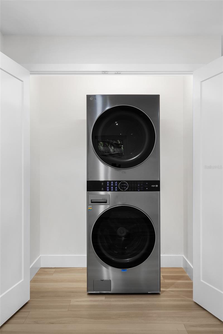
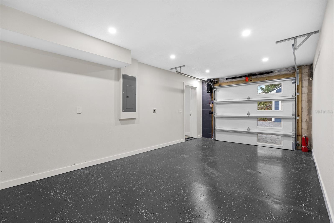
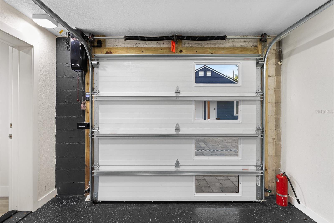
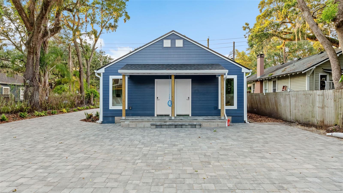
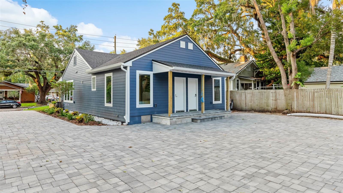
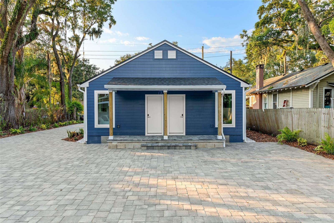
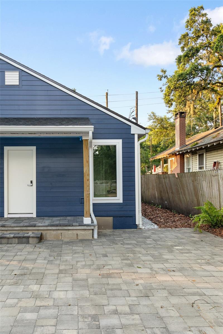
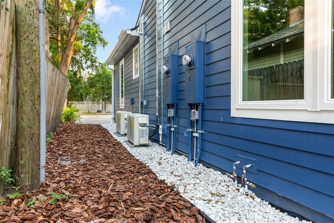
- MLS#: O6274982 ( Residential )
- Street Address: 806 Palmer Street
- Viewed: 237
- Price: $1,174,900
- Price sqft: $504
- Waterfront: No
- Year Built: 1947
- Bldg sqft: 2332
- Bedrooms: 4
- Total Baths: 4
- Full Baths: 3
- 1/2 Baths: 1
- Days On Market: 280
- Additional Information
- Geolocation: 28.5346 / -81.3668
- County: ORANGE
- City: ORLANDO
- Zipcode: 32801
- Subdivision: Woodlawn Add
- Elementary School: Blankner Elem
- Middle School: Blankner School (K 8)
- High School: Boone High
- Provided by: RE/MAX 200 REALTY

- DMCA Notice
-
DescriptionThis unique multifamily property offers the perfect combination of luxury, location, and income potential just three blocks south of Downtown Orlando. Completed in July 2023, this 95% new construction portfolio includes a front duplex and a detached single family home in the rearideal for anyone seeking a high end crash pad that can also generate significant rental income. Each of the three units can earn at least $2,200/month, making it a strong, turnkey investment. Located in the highly desirable Lake Davis neighborhood, the property sits on a quiet, tree lined street just minutes from Lake Eola, ORMC, the Dr. Phillips Center, Delaney Park, and the Amway Center. All units feature modern, open concept living spaces with top of the line finishes, including Shaw Floorte PRO 7 floors, Mi Low E double pane casement windows, Infinity quartzite countertops, 42 all wood shaker cabinets, farmhouse sinks, convection ovens, induction cooktops, and stainless steel appliances. Smart home features include Alexa controlled recessed lights and ceiling fans, plus separate water and electric meters for each unit. The front duplex offers covered porches, private parking, and a secure 3x8 storage room. The back home includes an 8x16 Trex composite deck and one car garage with an insulated door, jack shaft opener, and 50 amp EV charger. The shared outdoor space includes string lights, a grill area, and a picnic tableideal for relaxing or hosting. With hurricane rated materials, underground fiber internet, termite treated framing, and sound insulated dividing walls, this is a thoughtfully built, low maintenance property in one of Orlandos most walkable and vibrant neighborhoodsperfect for part time living with full time earning potential.
Property Location and Similar Properties
All
Similar
Features
Appliances
- Dishwasher
- Disposal
- Dryer
- Microwave
- Range
- Range Hood
- Refrigerator
- Washer
Home Owners Association Fee
- 0.00
Carport Spaces
- 0.00
Close Date
- 0000-00-00
Cooling
- Ductless
Country
- US
Covered Spaces
- 0.00
Exterior Features
- Courtyard
- Lighting
- Private Mailbox
- Rain Gutters
- Sidewalk
Flooring
- Luxury Vinyl
Garage Spaces
- 1.00
Heating
- Central
- Electric
High School
- Boone High
Insurance Expense
- 0.00
Interior Features
- Ceiling Fans(s)
- Living Room/Dining Room Combo
- Open Floorplan
- Stone Counters
- Walk-In Closet(s)
Legal Description
- WOODLAWN ADDITION F/33 LOT 3 BLK D
Levels
- Multi/Split
Living Area
- 2288.00
Lot Features
- Sidewalk
- Street Brick
Middle School
- Blankner School (K-8)
Area Major
- 32801 - Orlando
Net Operating Income
- 0.00
Occupant Type
- Tenant
Open Parking Spaces
- 0.00
Other Expense
- 0.00
Parcel Number
- 36-22-29-9464-04-030
Parking Features
- Electric Vehicle Charging Station(s)
- Garage Door Opener
Property Type
- Residential
Roof
- Shingle
School Elementary
- Blankner Elem
Sewer
- Public Sewer
Tax Year
- 2024
Township
- 22
Utilities
- BB/HS Internet Available
- Cable Available
- Electricity Available
- Sewer Connected
- Water Connected
Views
- 237
Virtual Tour Url
- https://my.matterport.com/show/?m=1acwmeAY7iS&mls=1
Water Source
- Public
Year Built
- 1947
Zoning Code
- R-2A/T/AN
Disclaimer: All information provided is deemed to be reliable but not guaranteed.
Listing Data ©2025 Greater Fort Lauderdale REALTORS®
Listings provided courtesy of The Hernando County Association of Realtors MLS.
Listing Data ©2025 REALTOR® Association of Citrus County
Listing Data ©2025 Royal Palm Coast Realtor® Association
The information provided by this website is for the personal, non-commercial use of consumers and may not be used for any purpose other than to identify prospective properties consumers may be interested in purchasing.Display of MLS data is usually deemed reliable but is NOT guaranteed accurate.
Datafeed Last updated on November 6, 2025 @ 12:00 am
©2006-2025 brokerIDXsites.com - https://brokerIDXsites.com
Sign Up Now for Free!X
Call Direct: Brokerage Office: Mobile: 352.585.0041
Registration Benefits:
- New Listings & Price Reduction Updates sent directly to your email
- Create Your Own Property Search saved for your return visit.
- "Like" Listings and Create a Favorites List
* NOTICE: By creating your free profile, you authorize us to send you periodic emails about new listings that match your saved searches and related real estate information.If you provide your telephone number, you are giving us permission to call you in response to this request, even if this phone number is in the State and/or National Do Not Call Registry.
Already have an account? Login to your account.

