
- Lori Ann Bugliaro P.A., REALTOR ®
- Tropic Shores Realty
- Helping My Clients Make the Right Move!
- Mobile: 352.585.0041
- Fax: 888.519.7102
- 352.585.0041
- loribugliaro.realtor@gmail.com
Contact Lori Ann Bugliaro P.A.
Schedule A Showing
Request more information
- Home
- Property Search
- Search results
- 5774 Fulham Place, SANFORD, FL 32771
Property Photos
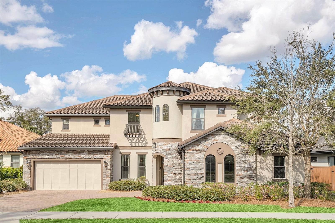

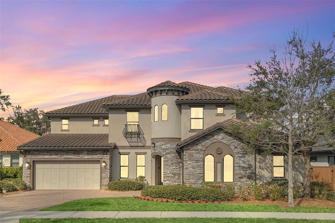
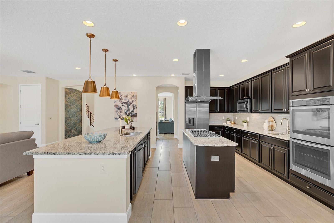
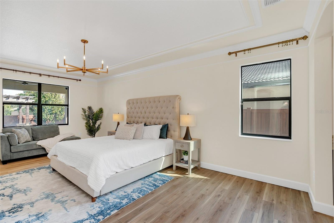
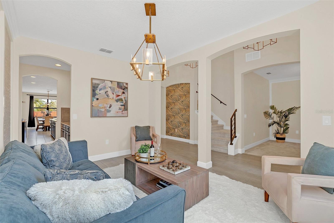
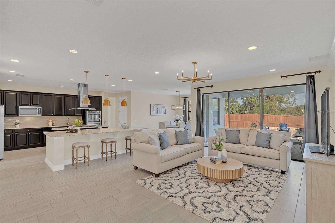
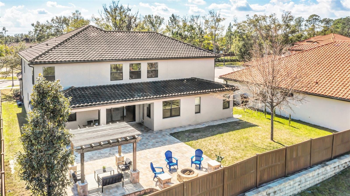
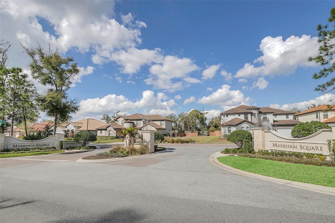
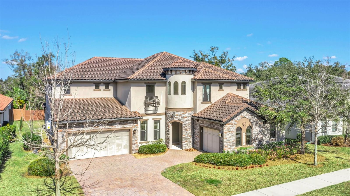
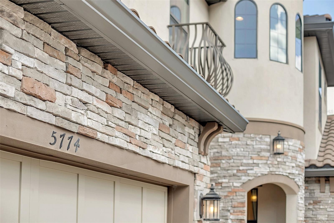
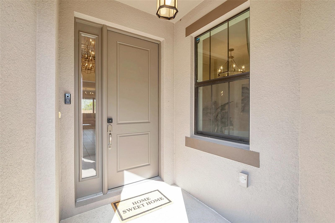
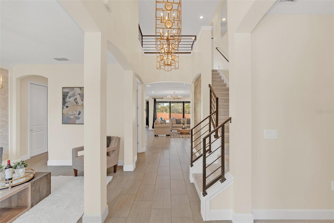
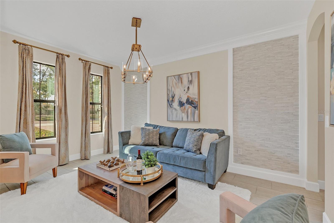
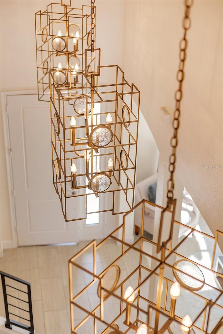
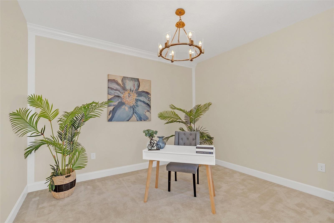
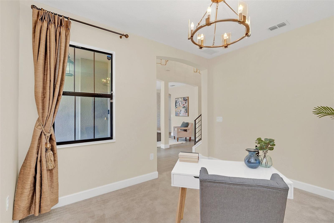
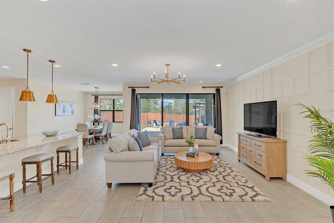
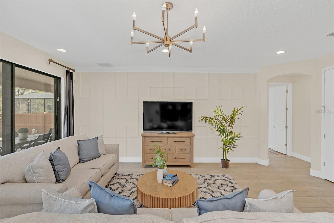
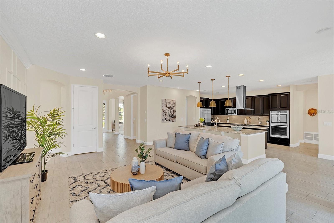
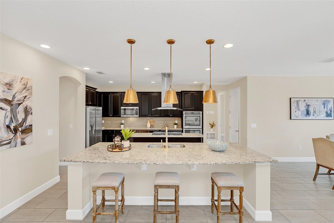
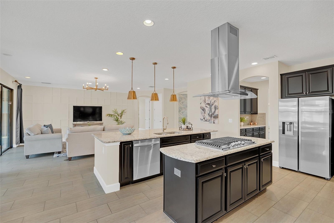
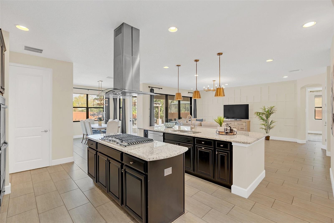
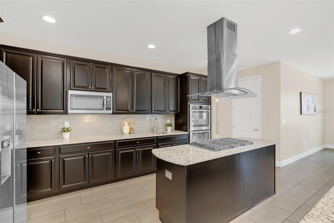
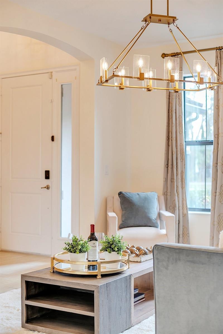
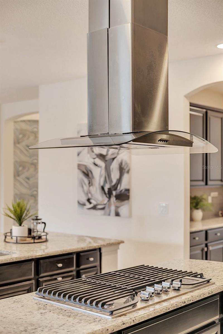
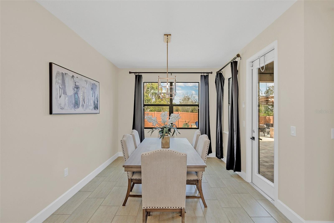
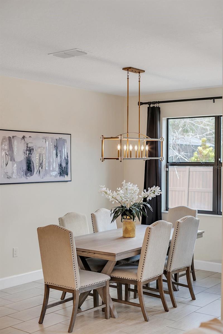
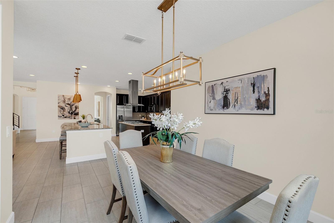
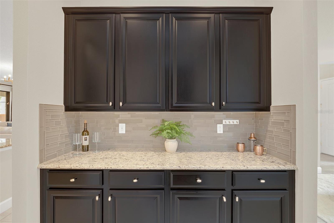
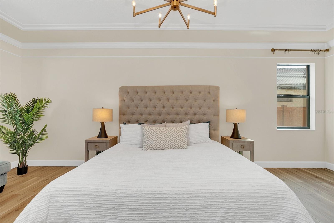
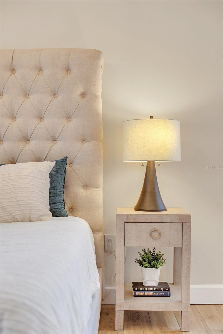
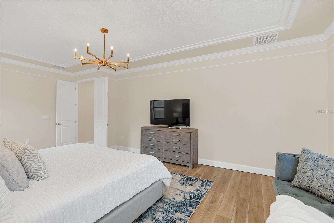
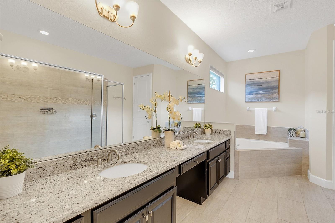
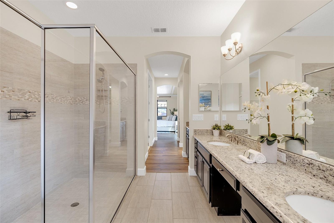
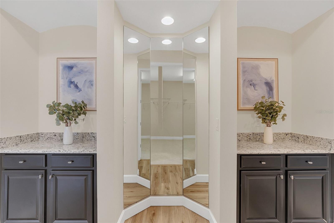
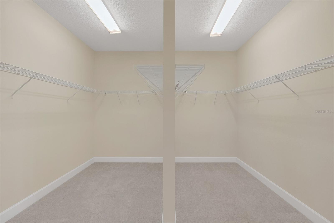
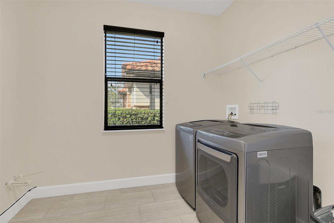
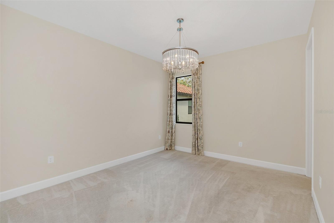
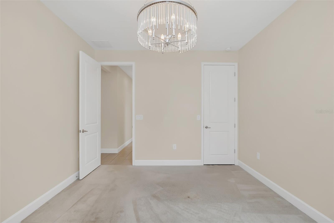
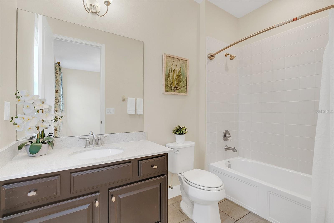
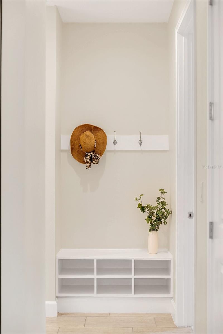
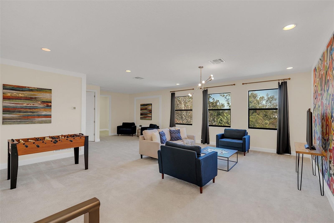
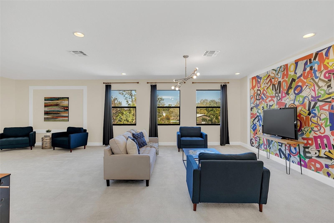
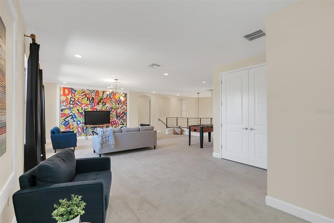
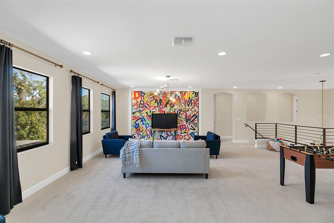
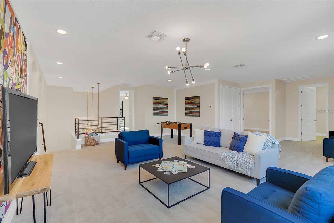
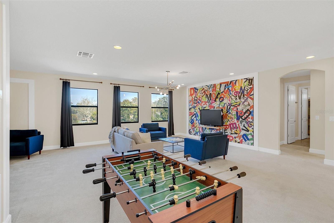
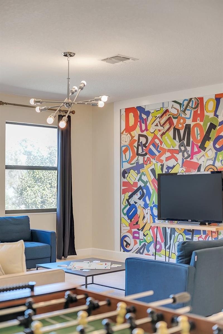
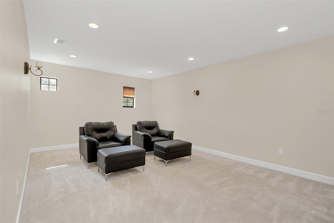
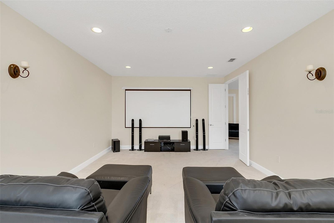
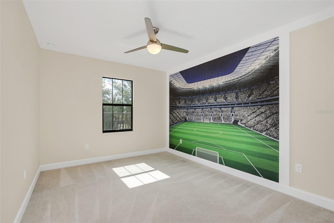
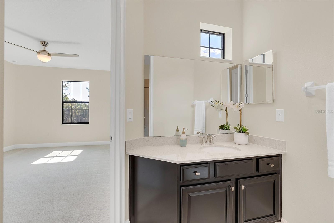
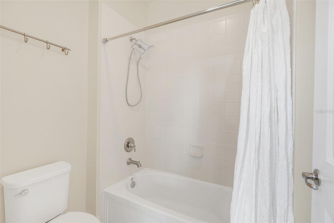
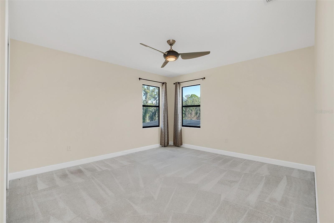
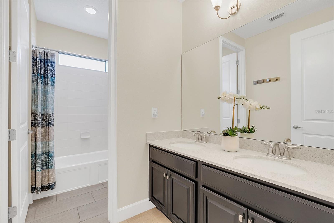
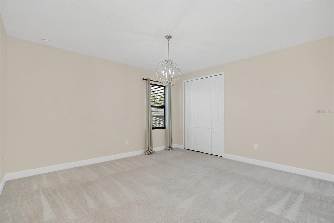
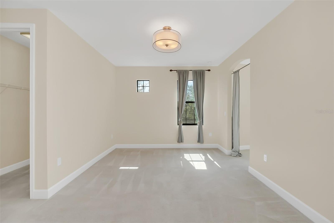
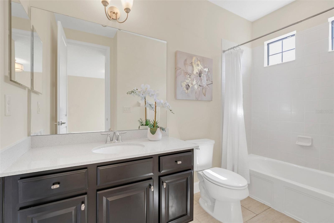
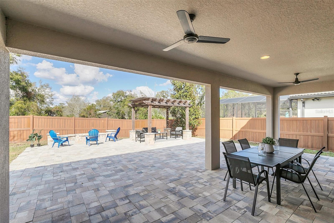
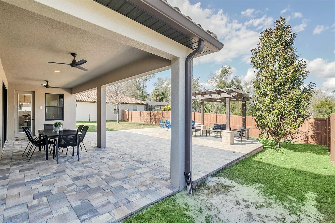
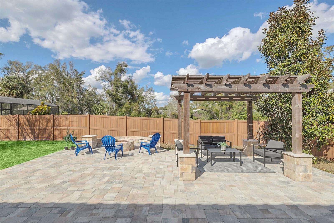
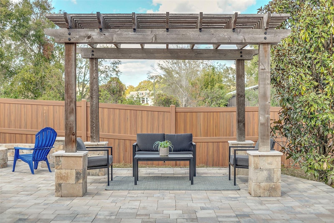
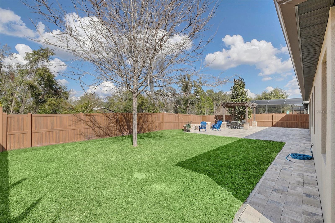
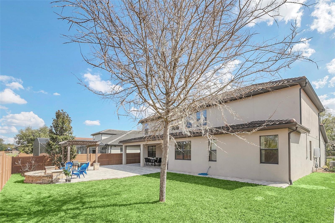
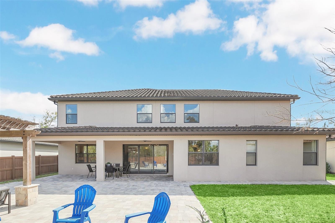
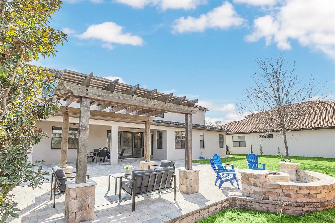
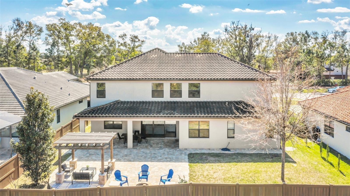
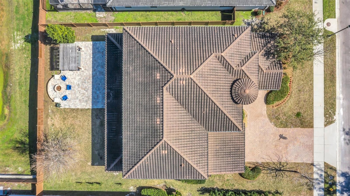
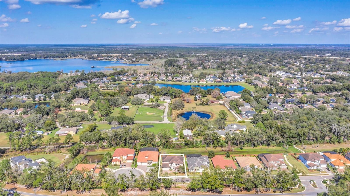
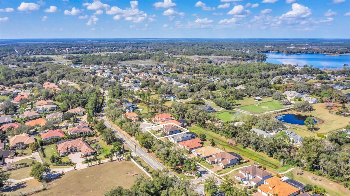
- MLS#: O6278380 ( Residential )
- Street Address: 5774 Fulham Place
- Viewed: 63
- Price: $1,250,000
- Price sqft: $212
- Waterfront: No
- Year Built: 2017
- Bldg sqft: 5897
- Bedrooms: 6
- Total Baths: 6
- Full Baths: 5
- 1/2 Baths: 1
- Days On Market: 114
- Additional Information
- Geolocation: 28.7933 / -81.3737
- County: SEMINOLE
- City: SANFORD
- Zipcode: 32771
- Subdivision: Markham Square
- Elementary School: Wilson Elementary School
- Middle School: Markham Woods Middle
- High School: Seminole High

- DMCA Notice
-
DescriptionWith an acceptable offer, the seller is offering a $20,000 credit at closingintended to support the future addition of a private pool or to be applied toward closing costs and prepaid expenses, or a rate buy down. Welcome to an exceptional residence in the prestigious Markham Woods corridor, where contemporary design meets timeless functionality in a prime location. This stately six bedroom, six bath home boasts over 5,000 square feet of thoughtfully designed living space, offering the ideal setting for entertaining, accommodating a growing family or embracing a multi generational lifestyle. Built in 2017 and impeccably maintained, this property presents a rare opportunity to enjoy modern construction and classic elegance. At the heart of the home lies a generously sized chef's kitchen, featuring dual oversized islands, granite countertops, stainless steel appliances, gas cooktop, double ovens, contemporary hood, new refrigerator, pantry, and a convenient butler's pantry. The thoughtfully planned layout continues with multiple living spaces, including a functional laundry room equipped with an LG washer and dryer and a convenient laundry chute, a large and versatile bonus room ideal for recreation or hobbies, and a dedicated media room with a custom home theater system and large screen for immersive movie nights. The interior has been freshly painted, creating a bright and welcoming atmosphere throughout. The primary suite offers a serene haven with a generously sized walk in closet and an en suite bath featuring a spacious frameless glass shower and a soaking tub. Additional highlights throughout the home include a new tankless water heater, two separate garages, flexible space for a home office, designer light fixtures and window treatments, and abundant storage to suit a variety of needs. Step outside to discover an inviting outdoor area. The paver lined patio, charming gazebo, and cozy fire pit create the ideal setting for gatherings or quiet evenings under the stars. With ample room to add a pool, the backyard offers endless opportunities to craft your private oasis. Just steps from the scenic Wekiva trails and minutes from Heathrow, vibrant Lake Mary, top rated schools, premier shopping, fine dining and entertainment, this residence combines convenience and accessibility. With quick access to Interstate 4 and SR 417, commuting is effortless. Don't miss the opportunity to experience this beautifully appointed home. Schedule your private tour today and imagine the possibilities!
Property Location and Similar Properties
All
Similar
Features
Appliances
- Built-In Oven
- Cooktop
- Dishwasher
- Disposal
- Dryer
- Freezer
- Microwave
- Range Hood
- Refrigerator
- Tankless Water Heater
- Washer
Association Amenities
- Fence Restrictions
Home Owners Association Fee
- 210.00
Home Owners Association Fee Includes
- Maintenance Grounds
Association Name
- Allen Cresgy - Portia Law
Association Phone
- 407.233.3560 ext
Builder Name
- PARK SQUARE
Carport Spaces
- 0.00
Close Date
- 0000-00-00
Cooling
- Central Air
Country
- US
Covered Spaces
- 0.00
Exterior Features
- Lighting
- Rain Gutters
- Sidewalk
- Sliding Doors
Fencing
- Vinyl
Flooring
- Carpet
- Tile
- Vinyl
Furnished
- Unfurnished
Garage Spaces
- 3.00
Green Energy Efficient
- Water Heater
Heating
- Central
High School
- Seminole High
Insurance Expense
- 0.00
Interior Features
- Ceiling Fans(s)
- Eat-in Kitchen
- Kitchen/Family Room Combo
- Open Floorplan
- Primary Bedroom Main Floor
- Smart Home
- Solid Wood Cabinets
- Split Bedroom
- Stone Counters
- Thermostat
- Walk-In Closet(s)
- Window Treatments
Legal Description
- LOT 4 MARKHAM SQUARE PB 81 PGS 5 & 6
Levels
- Two
Living Area
- 5029.00
Lot Features
- Cleared
- Conservation Area
- Cul-De-Sac
- Landscaped
- Sidewalk
Middle School
- Markham Woods Middle
Area Major
- 32771 - Sanford/Lake Forest
Net Operating Income
- 0.00
Occupant Type
- Vacant
Open Parking Spaces
- 0.00
Other Expense
- 0.00
Other Structures
- Gazebo
Parcel Number
- 36-19-29-518-0000-0040
Parking Features
- Driveway
Pets Allowed
- Yes
Possession
- Close Of Escrow
Property Condition
- Completed
Property Type
- Residential
Roof
- Tile
School Elementary
- Wilson Elementary School
Sewer
- Public Sewer
Style
- Contemporary
Tax Year
- 2024
Township
- 19
Utilities
- Electricity Connected
- Water Connected
View
- Trees/Woods
Views
- 63
Virtual Tour Url
- https://www.zillow.com/view-imx/fc004d94-a25f-4dba-a81e-370d483dcd91?setAttribution=mls&wl=true&initialViewType=pano&utm_source=dashboard
Water Source
- Public
Year Built
- 2017
Zoning Code
- PD
Disclaimer: All information provided is deemed to be reliable but not guaranteed.
Listing Data ©2025 Greater Fort Lauderdale REALTORS®
Listings provided courtesy of The Hernando County Association of Realtors MLS.
Listing Data ©2025 REALTOR® Association of Citrus County
Listing Data ©2025 Royal Palm Coast Realtor® Association
The information provided by this website is for the personal, non-commercial use of consumers and may not be used for any purpose other than to identify prospective properties consumers may be interested in purchasing.Display of MLS data is usually deemed reliable but is NOT guaranteed accurate.
Datafeed Last updated on June 7, 2025 @ 12:00 am
©2006-2025 brokerIDXsites.com - https://brokerIDXsites.com
Sign Up Now for Free!X
Call Direct: Brokerage Office: Mobile: 352.585.0041
Registration Benefits:
- New Listings & Price Reduction Updates sent directly to your email
- Create Your Own Property Search saved for your return visit.
- "Like" Listings and Create a Favorites List
* NOTICE: By creating your free profile, you authorize us to send you periodic emails about new listings that match your saved searches and related real estate information.If you provide your telephone number, you are giving us permission to call you in response to this request, even if this phone number is in the State and/or National Do Not Call Registry.
Already have an account? Login to your account.

