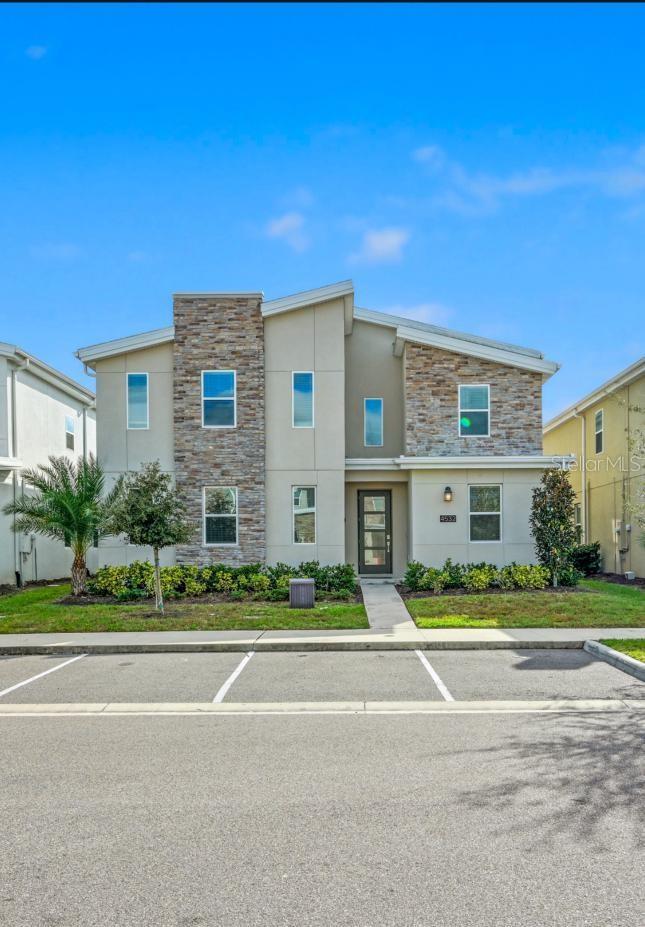
- Lori Ann Bugliaro P.A., REALTOR ®
- Tropic Shores Realty
- Helping My Clients Make the Right Move!
- Mobile: 352.585.0041
- Fax: 888.519.7102
- 352.585.0041
- loribugliaro.realtor@gmail.com
Contact Lori Ann Bugliaro P.A.
Schedule A Showing
Request more information
- Home
- Property Search
- Search results
- 4532 Target Boulevard, KISSIMMEE, FL 34746
Property Photos

































































- MLS#: O6278783 ( Residential )
- Street Address: 4532 Target Boulevard
- Viewed: 43
- Price: $1,190,000
- Price sqft: $253
- Waterfront: No
- Year Built: 2020
- Bldg sqft: 4707
- Bedrooms: 8
- Total Baths: 5
- Full Baths: 5
- Garage / Parking Spaces: 2
- Days On Market: 129
- Additional Information
- Geolocation: 28.3303 / -81.4635
- County: OSCEOLA
- City: KISSIMMEE
- Zipcode: 34746
- Subdivision: Cove At Storey Lake 2
- Provided by: GLASSTONE GROUP INC
- Contact: Adrian Antunes, Sr
- 321-490-3001

- DMCA Notice
-
DescriptionDiscover an exceptional opportunity to own a breathtaking 10 bedroom luxury residence within the Storey Lake Resortone of Orlando's most coveted vacation rental communities. This fully themed, meticulously designed home is tailored for unforgettable family getaways and immersive vacation experiences, making it an ideal investment property with the flexibility for short term rentals or Airbnb hosting. As you step into this expansive two story haven, where modern sophistication blends seamlessly with comfort, you'll immediately notice that this home, built in 2020, is in pristine condition, with all key elementsroof, HVAC system, and water heaterpractically brand new. The open concept "Santiago" floor plan features striking 42 inch cabinetry, luxurious quartz countertops, and sleek, contemporary tile flooring throughout. The fully equipped kitchen flows effortlessly into the living and dining spaces, creating an inviting atmosphere perfect for gatherings and entertainment. At the heart of the property lies the expansive pool and spa area, nestled within a covered lanai. This private oasis offers a tranquil retreat where you can unwind and bask in the Florida sunshine. Living in this resort style community means indulging in an array of extraordinary amenities, including a grand clubhouse with concierge services, a delightful restaurant, and a resort style pool complete with a Tiki bar, lazy river, and thrilling water slides. The whole family will enjoy the arcade, the state of the art fitness center, and the fully equipped business center. For movie nights, there's even an on site theater for your entertainment. Ideally located just minutes from Disney World and all the exciting attractions Orlando has, this magnificent vacation home strikes the perfect balance between opulent living and an enviable location for creating lasting memories. Dont miss the chance to make this extraordinary property your very own.
Property Location and Similar Properties
All
Similar
Features
Appliances
- Dishwasher
- Disposal
- Dryer
- Range
- Refrigerator
- Washer
Association Amenities
- Cable TV
- Clubhouse
- Fitness Center
- Gated
- Maintenance
- Playground
- Security
Home Owners Association Fee
- 304.25
Home Owners Association Fee Includes
- Guard - 24 Hour
- Cable TV
- Pool
- Internet
- Maintenance Grounds
- Security
- Trash
Association Name
- Icon Team/Alessandra Osson
Association Phone
- 407-787-8702
Carport Spaces
- 2.00
Close Date
- 0000-00-00
Cooling
- Central Air
Country
- US
Covered Spaces
- 0.00
Exterior Features
- Lighting
- Sidewalk
Flooring
- Carpet
- Ceramic Tile
Garage Spaces
- 0.00
Heating
- Central
Insurance Expense
- 0.00
Interior Features
- Thermostat
Legal Description
- COVE AT STOREY LAKE II PB 27 PGS 98-103 LOT 143
Levels
- Two
Living Area
- 4289.00
Area Major
- 34746 - Kissimmee (West of Town)
Net Operating Income
- 0.00
Occupant Type
- Vacant
Open Parking Spaces
- 0.00
Other Expense
- 0.00
Parcel Number
- 12-25-28-5113-0001-1430
Pets Allowed
- Breed Restrictions
Pool Features
- In Ground
- Lighting
Property Type
- Residential
Roof
- Shingle
Sewer
- Public Sewer
Tax Year
- 2024
Township
- 25
Utilities
- Cable Available
- Cable Connected
- Electricity Available
- Electricity Connected
- Sewer Available
- Sewer Connected
- Water Available
- Water Connected
Views
- 43
Virtual Tour Url
- https://www.propertypanorama.com/instaview/stellar/O6278783
Water Source
- Public
Year Built
- 2020
Zoning Code
- SHORT TERM
Disclaimer: All information provided is deemed to be reliable but not guaranteed.
Listing Data ©2025 Greater Fort Lauderdale REALTORS®
Listings provided courtesy of The Hernando County Association of Realtors MLS.
Listing Data ©2025 REALTOR® Association of Citrus County
Listing Data ©2025 Royal Palm Coast Realtor® Association
The information provided by this website is for the personal, non-commercial use of consumers and may not be used for any purpose other than to identify prospective properties consumers may be interested in purchasing.Display of MLS data is usually deemed reliable but is NOT guaranteed accurate.
Datafeed Last updated on July 5, 2025 @ 12:00 am
©2006-2025 brokerIDXsites.com - https://brokerIDXsites.com
Sign Up Now for Free!X
Call Direct: Brokerage Office: Mobile: 352.585.0041
Registration Benefits:
- New Listings & Price Reduction Updates sent directly to your email
- Create Your Own Property Search saved for your return visit.
- "Like" Listings and Create a Favorites List
* NOTICE: By creating your free profile, you authorize us to send you periodic emails about new listings that match your saved searches and related real estate information.If you provide your telephone number, you are giving us permission to call you in response to this request, even if this phone number is in the State and/or National Do Not Call Registry.
Already have an account? Login to your account.

