
- Lori Ann Bugliaro P.A., REALTOR ®
- Tropic Shores Realty
- Helping My Clients Make the Right Move!
- Mobile: 352.585.0041
- Fax: 888.519.7102
- 352.585.0041
- loribugliaro.realtor@gmail.com
Contact Lori Ann Bugliaro P.A.
Schedule A Showing
Request more information
- Home
- Property Search
- Search results
- 2650 Howard Avenue, OVIEDO, FL 32765
Property Photos
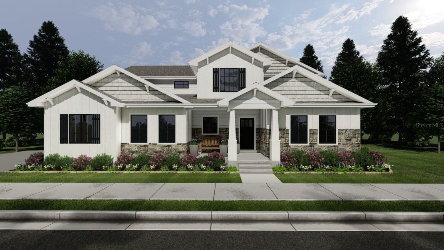

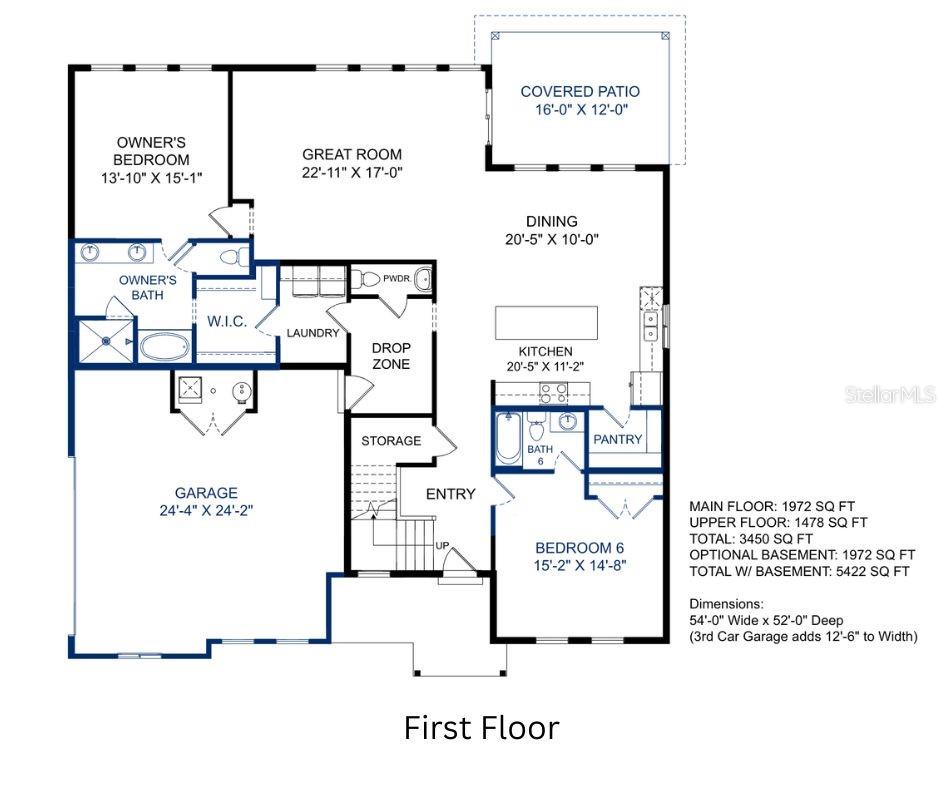
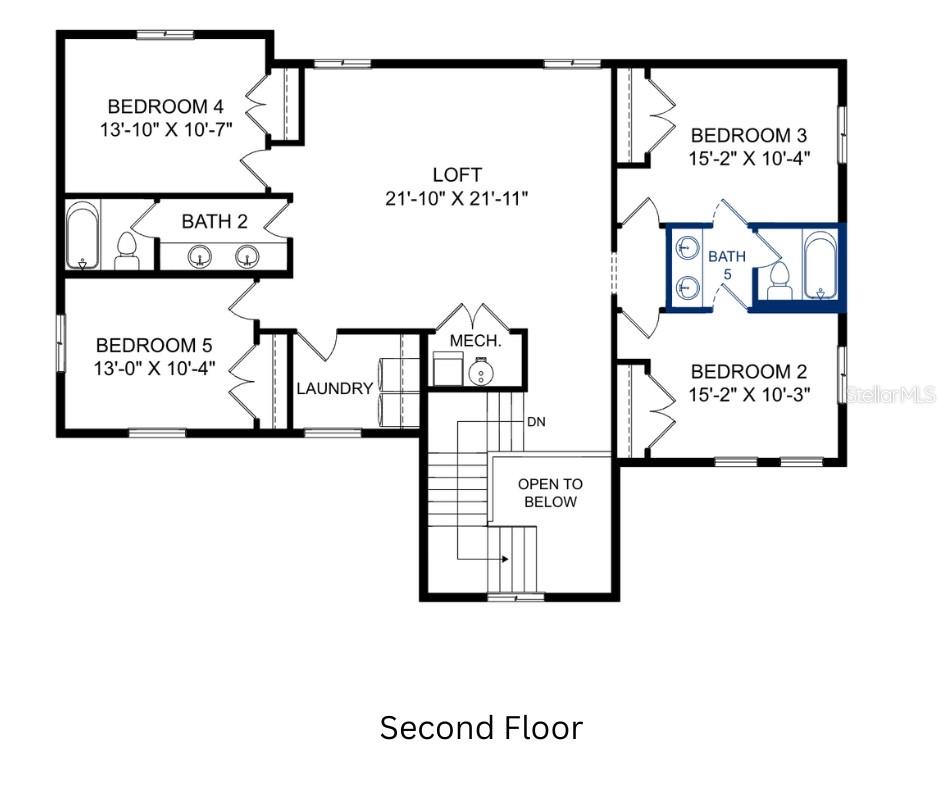
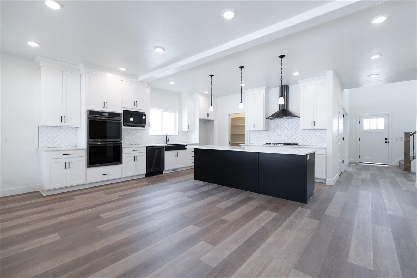
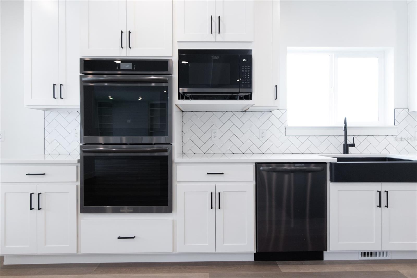
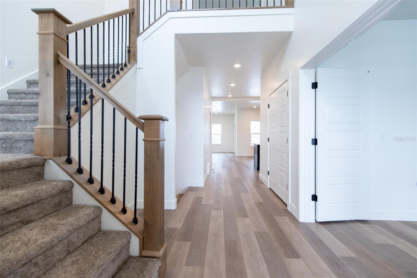
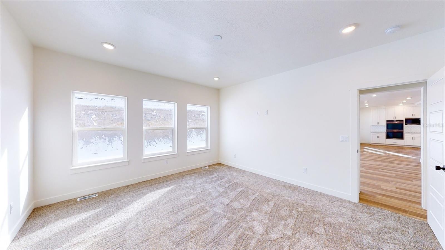
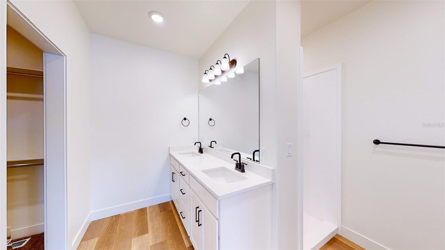
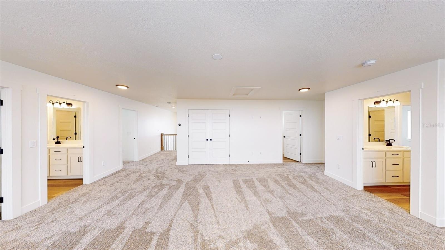
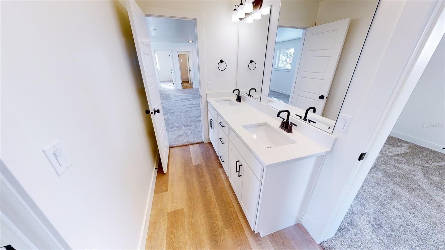
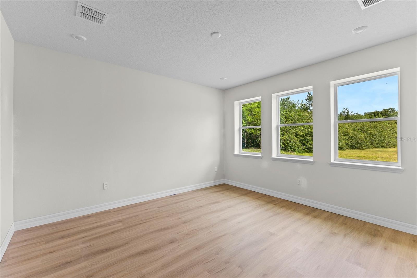
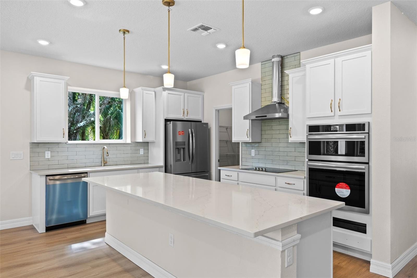
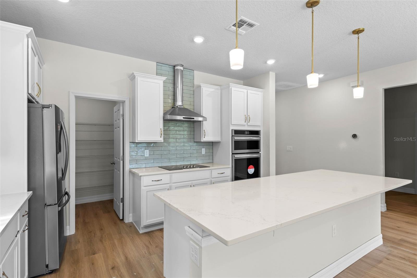
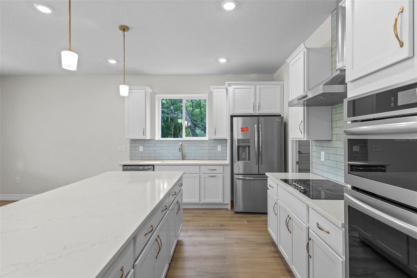
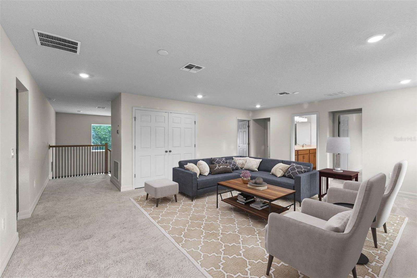
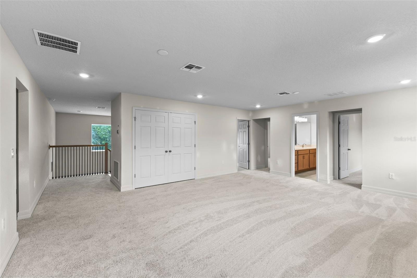
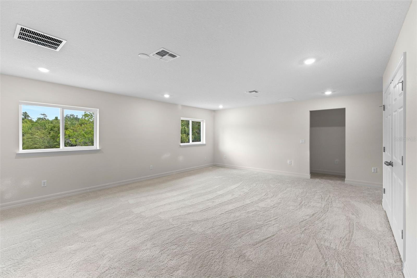
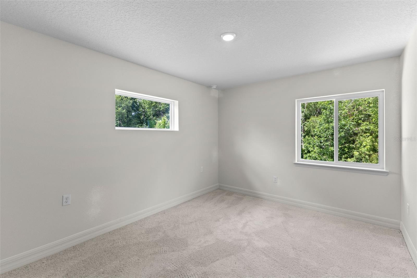
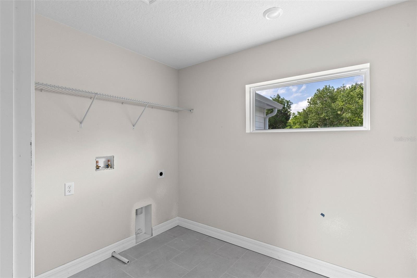
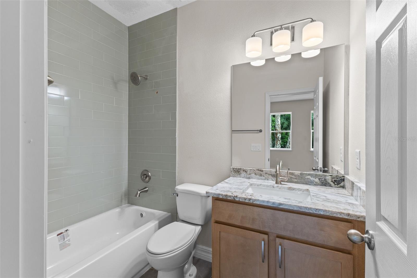
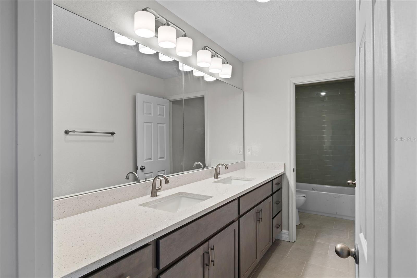
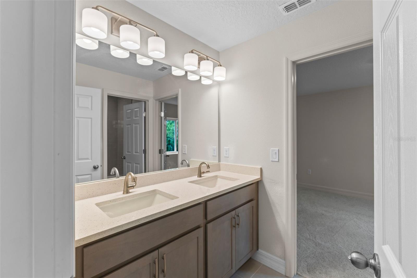
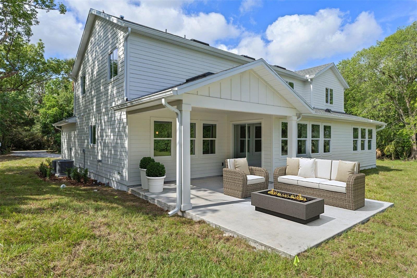
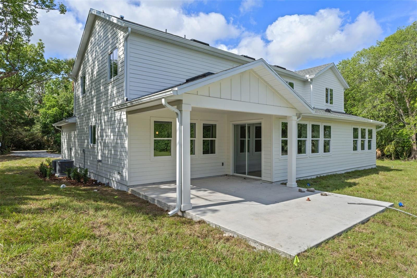
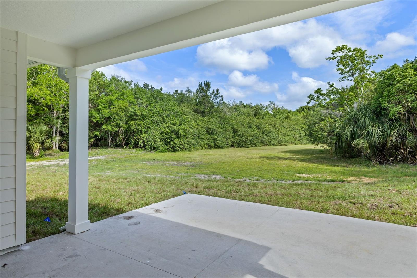
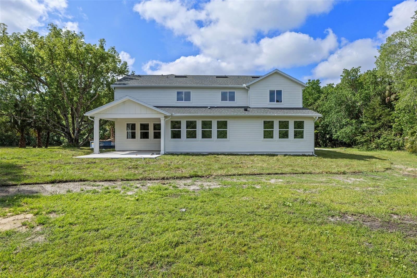
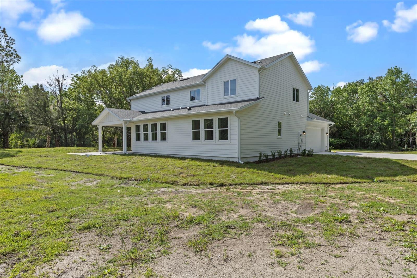
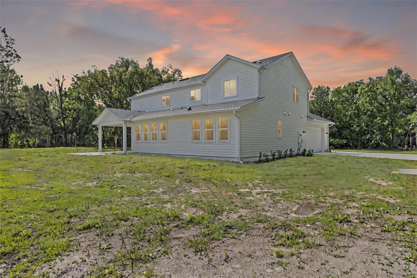
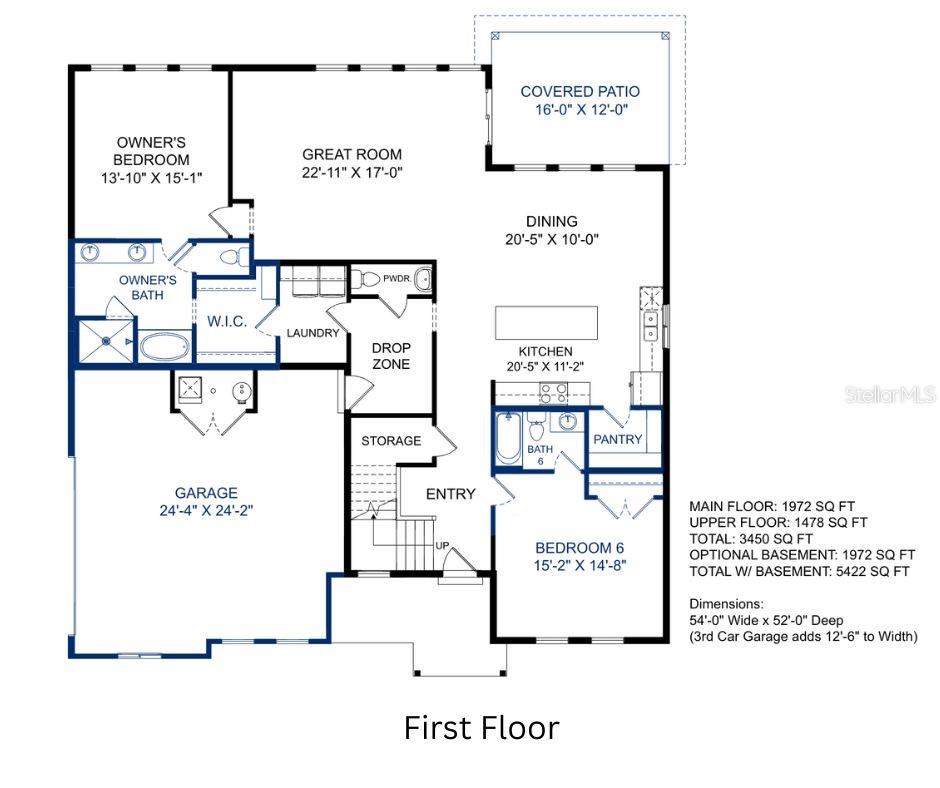
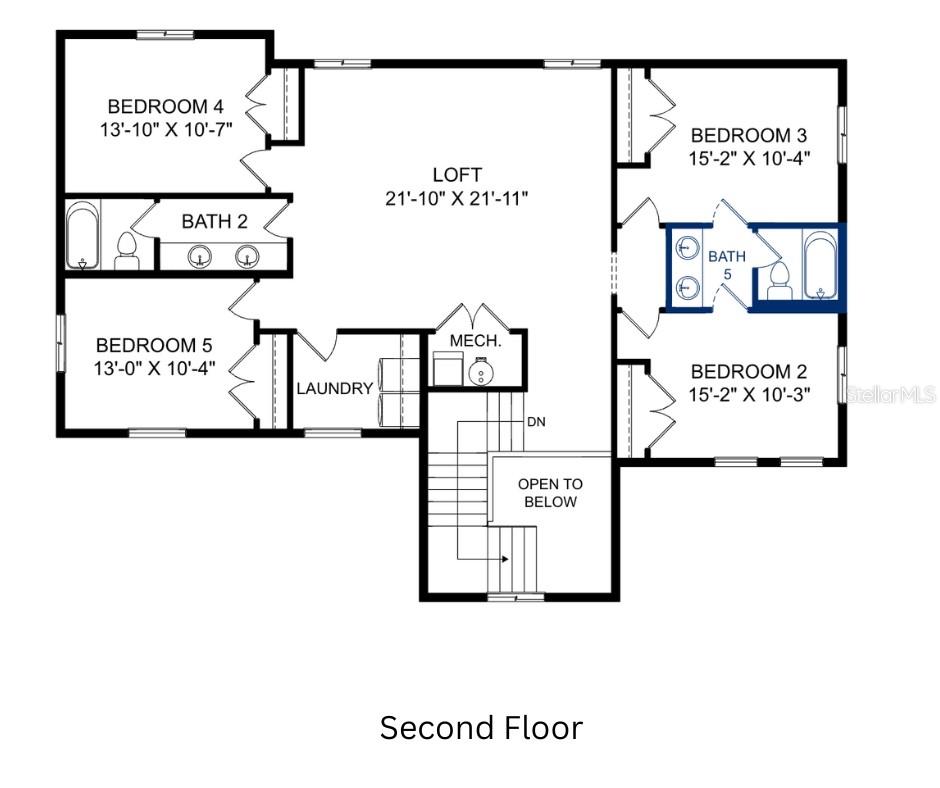
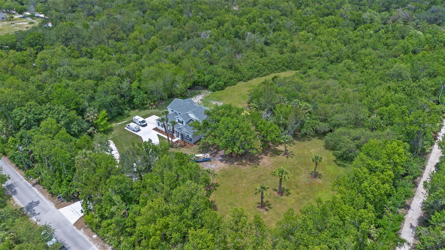
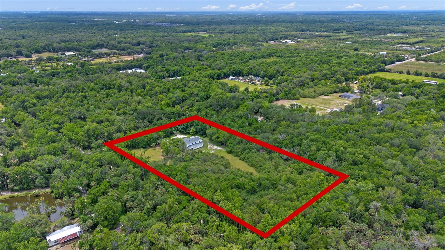
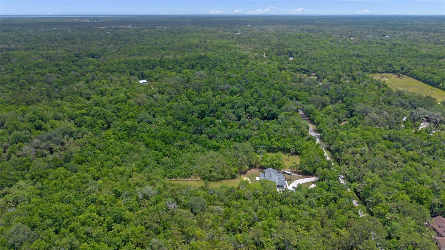
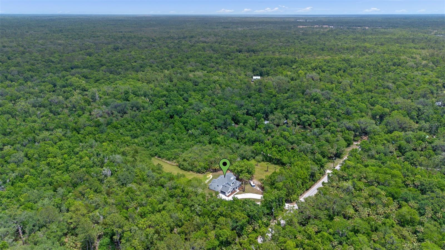
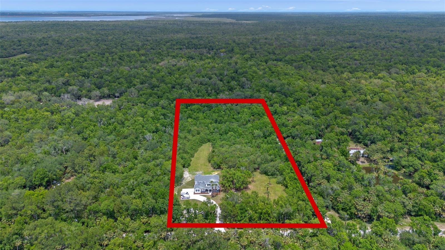












- MLS#: O6282882 ( Residential )
- Street Address: 2650 Howard Avenue
- Viewed: 107
- Price: $1,450,000
- Price sqft: $322
- Waterfront: No
- Year Built: 2024
- Bldg sqft: 4508
- Bedrooms: 6
- Total Baths: 5
- Full Baths: 4
- 1/2 Baths: 1
- Garage / Parking Spaces: 2
- Days On Market: 105
- Additional Information
- Geolocation: 28.7002 / -81.1682
- County: SEMINOLE
- City: OVIEDO
- Zipcode: 32765
- Subdivision: Black Hammock
- Elementary School: Geneva Elementary
- Middle School: Jackson Heights Middle
- High School: Oviedo High
- Provided by: BOWERBIRD REALTY
- Contact: Stephanie Doucette
- 407-716-0239

- DMCA Notice
-
DescriptionOne or more photo(s) has been virtually staged. Welcome to Oviedo's Best Kept Secret, where modern luxury meets country charm in the heart of Oviedo, Florida. Nestled on a private, wooded lot with no rear neighbors, this stunning, new construction home offers the perfect blend of peaceful seclusion and modern convenience. With no HOA, youll have the freedom to bring your boats, RVs, Horses and toystheres plenty of space for storage and adventure on this oversized lot. Step inside to find luxury finishes, high end upgrades and all the benefits of a brand new home, including builder warranties. You will love the open spaces and natural light. The gorgeous kitchen, which is open to the dining and great room, allow for the perfect space to host. This home also offers TWO luxurious primary suites, each with its own dedicated bathroom and on the main level along with upstairs and downstairs laundry rooms. This is perfect for multigenerational living or providing guests with ultimate comfort and privacy! Every aspect of this home was thoughtfully designed for those seeking tranquility and privacy, this home is your ideal retreat, yet just minutes from everything Oviedo has to explore. Located near Downtown Oviedo at Center Lake Park, youll enjoy charming local shops, dining, and community events. For the outdoor enthusiast, this area is a dreamexplore the Black Hammock wilderness on Lake Jesup, take advantage of the extensive biking and nature trails or simply unwind in your own private oasis on the back patio. Plus, with easy access to major highways, top rated schools and shopping, you truly get the best of both worlds. Dont miss this rare opportunity to own a brand new home with unmatched privacy and NO HOA restrictions. Ask about exclusive financing options available through the preferred lender that make this the most competitive listing in the area.
Property Location and Similar Properties
All
Similar
Features
Appliances
- Built-In Oven
- Cooktop
- Dishwasher
- Disposal
- Exhaust Fan
- Freezer
- Ice Maker
- Microwave
- Range
- Range Hood
- Refrigerator
Home Owners Association Fee
- 0.00
Builder Model
- Ravenstone
Builder Name
- OLO
Carport Spaces
- 0.00
Close Date
- 0000-00-00
Cooling
- Central Air
Country
- US
Covered Spaces
- 0.00
Exterior Features
- Other
Flooring
- Carpet
- Ceramic Tile
- Luxury Vinyl
Garage Spaces
- 2.00
Heating
- Central
High School
- Oviedo High
Insurance Expense
- 0.00
Interior Features
- Eat-in Kitchen
- Open Floorplan
- Primary Bedroom Main Floor
- Solid Surface Counters
- Solid Wood Cabinets
- Split Bedroom
- Thermostat
- Walk-In Closet(s)
Legal Description
- E 1/4 OF LOTS 354 + 355 BLACK HAMMOCK PB 2 PG 110
Levels
- Two
Living Area
- 3413.00
Lot Features
- Cleared
- Landscaped
- Oversized Lot
- Private
- Paved
- Zoned for Horses
Middle School
- Jackson Heights Middle
Area Major
- 32765 - Oviedo
Net Operating Income
- 0.00
New Construction Yes / No
- Yes
Occupant Type
- Vacant
Open Parking Spaces
- 0.00
Other Expense
- 0.00
Parcel Number
- 25-20-31-5BA-0000-354A
Pets Allowed
- Cats OK
- Dogs OK
Possession
- Close Of Escrow
Property Condition
- Completed
Property Type
- Residential
Roof
- Shingle
School Elementary
- Geneva Elementary
Sewer
- Septic Tank
Style
- Craftsman
Tax Year
- 2024
Township
- 20
Utilities
- BB/HS Internet Available
- Electricity Available
- Public
- Water Connected
View
- Trees/Woods
Views
- 107
Virtual Tour Url
- https://media.devoredesign.com/videos/01967db5-17c1-71fa-9f81-4be3439eee2a?v=393
Water Source
- Public
Year Built
- 2024
Zoning Code
- A-10
Disclaimer: All information provided is deemed to be reliable but not guaranteed.
Listing Data ©2025 Greater Fort Lauderdale REALTORS®
Listings provided courtesy of The Hernando County Association of Realtors MLS.
Listing Data ©2025 REALTOR® Association of Citrus County
Listing Data ©2025 Royal Palm Coast Realtor® Association
The information provided by this website is for the personal, non-commercial use of consumers and may not be used for any purpose other than to identify prospective properties consumers may be interested in purchasing.Display of MLS data is usually deemed reliable but is NOT guaranteed accurate.
Datafeed Last updated on June 7, 2025 @ 12:00 am
©2006-2025 brokerIDXsites.com - https://brokerIDXsites.com
Sign Up Now for Free!X
Call Direct: Brokerage Office: Mobile: 352.585.0041
Registration Benefits:
- New Listings & Price Reduction Updates sent directly to your email
- Create Your Own Property Search saved for your return visit.
- "Like" Listings and Create a Favorites List
* NOTICE: By creating your free profile, you authorize us to send you periodic emails about new listings that match your saved searches and related real estate information.If you provide your telephone number, you are giving us permission to call you in response to this request, even if this phone number is in the State and/or National Do Not Call Registry.
Already have an account? Login to your account.

