
- Lori Ann Bugliaro P.A., REALTOR ®
- Tropic Shores Realty
- Helping My Clients Make the Right Move!
- Mobile: 352.585.0041
- Fax: 888.519.7102
- 352.585.0041
- loribugliaro.realtor@gmail.com
Contact Lori Ann Bugliaro P.A.
Schedule A Showing
Request more information
- Home
- Property Search
- Search results
- 187 Aces High Lane, DAVENPORT, FL 33896
Property Photos
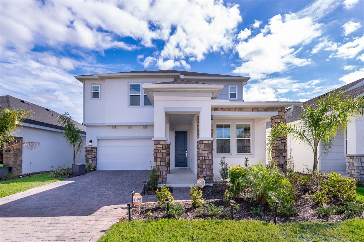

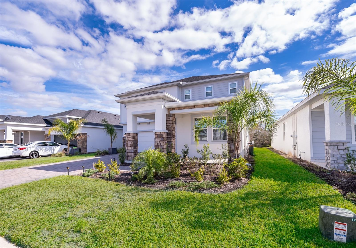
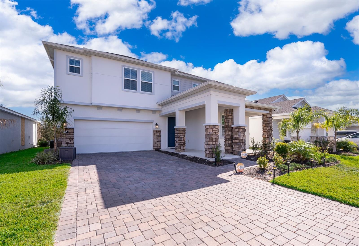
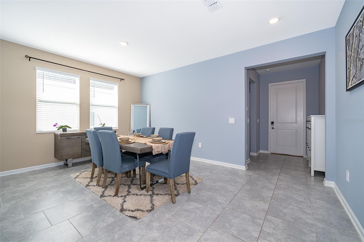
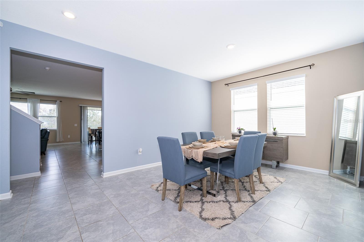
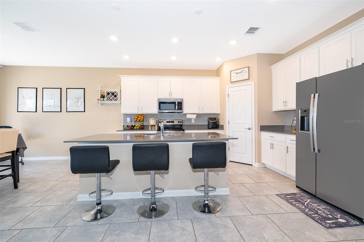
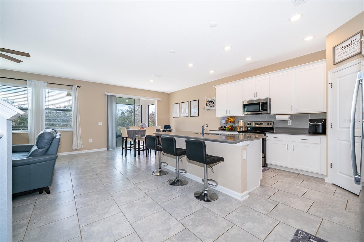
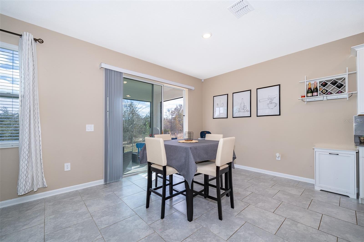
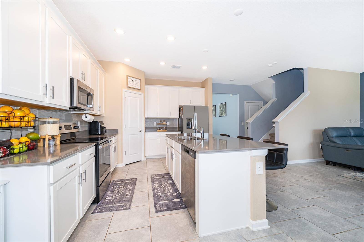
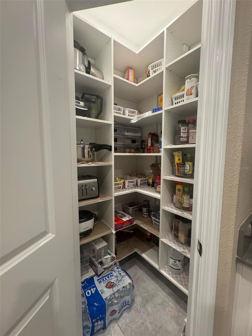
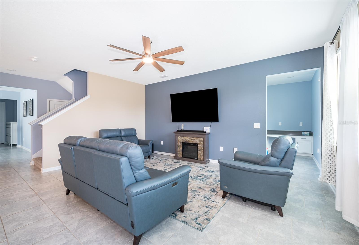
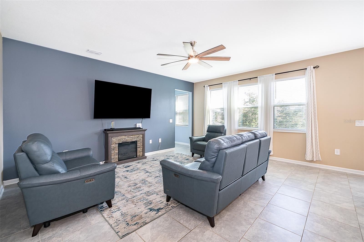
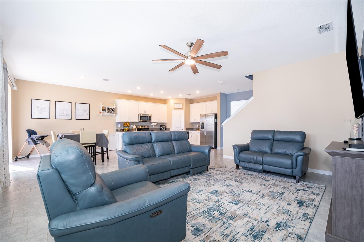
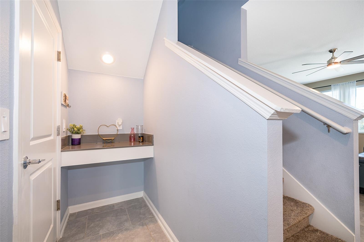
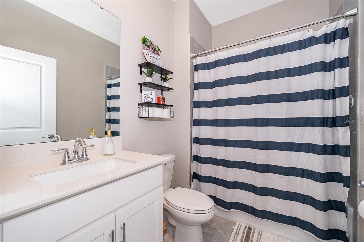
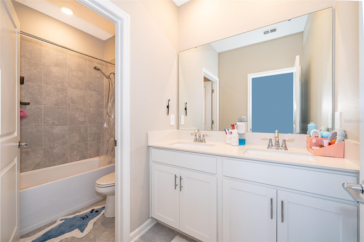
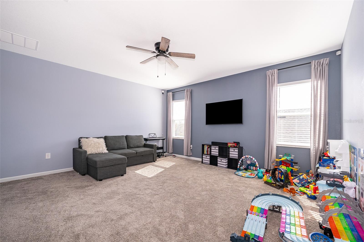
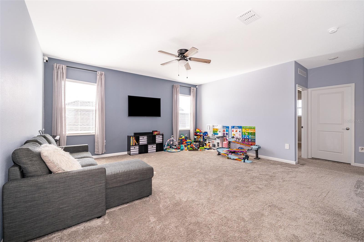
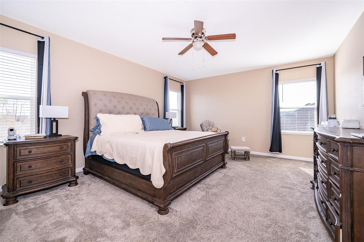
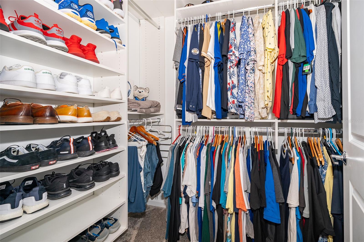
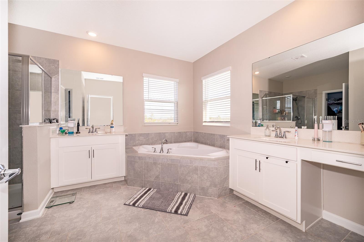
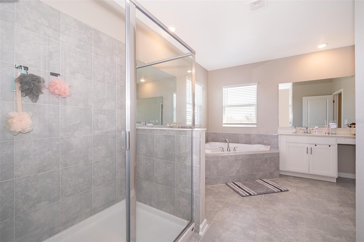
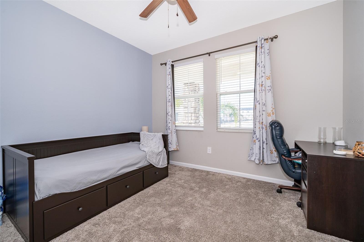
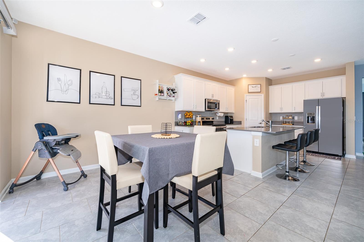
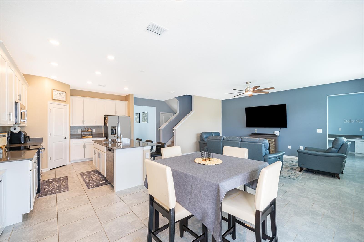
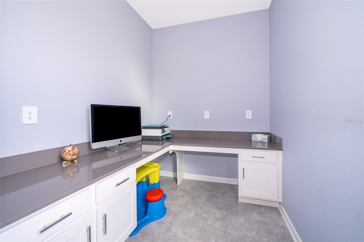
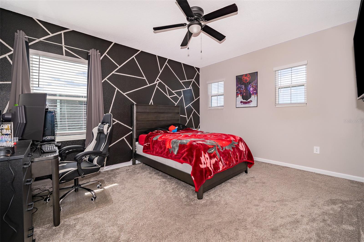
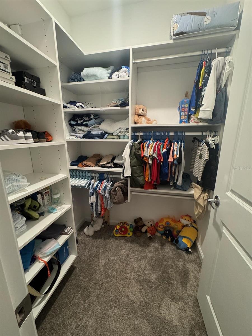
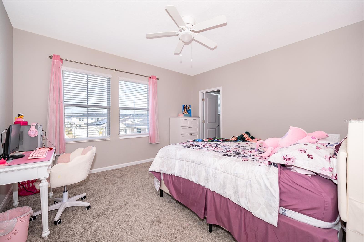
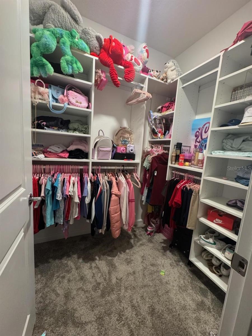
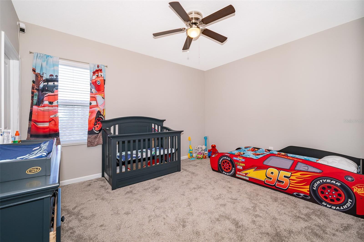
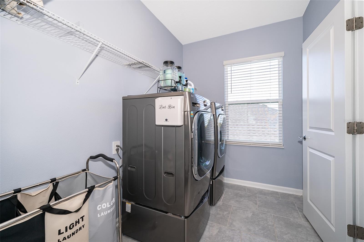
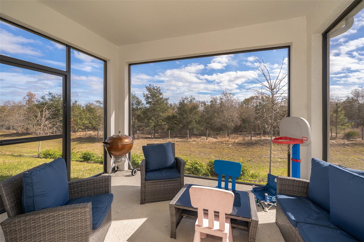
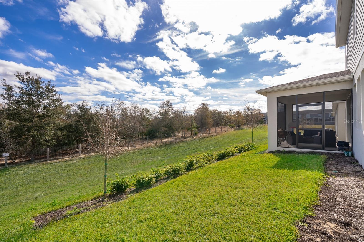
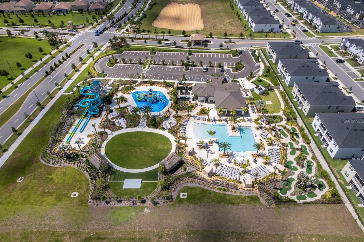
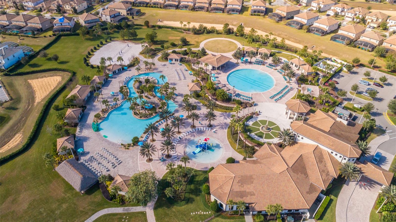
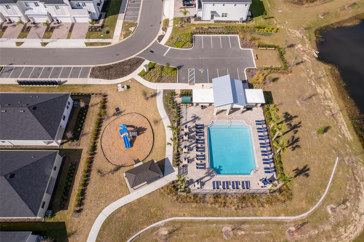
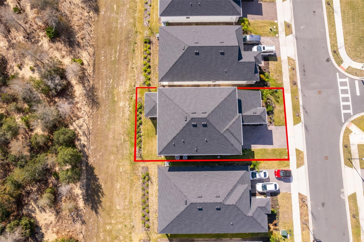
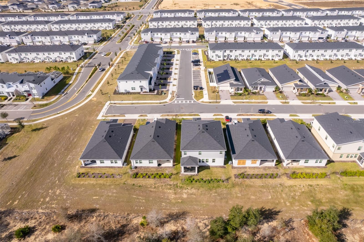
- MLS#: O6282939 ( Residential )
- Street Address: 187 Aces High Lane
- Viewed: 39
- Price: $555,000
- Price sqft: $126
- Waterfront: No
- Year Built: 2023
- Bldg sqft: 4398
- Bedrooms: 5
- Total Baths: 3
- Full Baths: 3
- Garage / Parking Spaces: 3
- Days On Market: 106
- Additional Information
- Geolocation: 28.289 / -81.6455
- County: POLK
- City: DAVENPORT
- Zipcode: 33896
- Subdivision: Champions Pointe
- Provided by: KELLER WILLIAMS ADVANTAGE III
- Contact: Frances Speights
- 407-207-0825

- DMCA Notice
-
DescriptionLOWEST HOA IN ALL OF CHAMPIONS GATE Skip the wait on new construction. This beautiful 2023 built home in Champions Pointe at Champions Gate is move in ready and sits on a premium conservation lot with no rear neighbors. It's also the best priced 5 bedroom home in the area. Offering 5 bedrooms, 3 full bathrooms, and a spacious 3 car tandem garage, the open and functional two story layout includes high ceilings, oversized tile in wet areas, and custom closets in every bedroom and pantry. The kitchen features quartz countertops, brand new appliances, a breakfast nook, and a large sliding glass door that leads to a covered screened patio, perfect for relaxing or entertaining. Downstairs includes a custom office and a guest suite with a full bath. Upstairs, you'll find a large loft, laundry room, and a luxurious primary suite with double vanities, a garden tub, walk in shower, and two walk in closets. Just a short walk to the clubhouse, pool, and playground. The HOA includes fiber internet, daily trash pickup, professional landscaping, and full access to resort style amenities, all while offering the lowest fees in Champions Gate. Conveniently located near US 27, I 4, and Highway 429 with easy access to Disney, top rated schools, shopping, dining, and world class golf. Call today to schedule your private showing.
Property Location and Similar Properties
All
Similar
Features
Appliances
- Dishwasher
- Microwave
- Range
- Refrigerator
Home Owners Association Fee
- 204.00
Association Name
- Icon Management
Association Phone
- 407-536-7946
Carport Spaces
- 0.00
Close Date
- 0000-00-00
Cooling
- Central Air
Country
- US
Covered Spaces
- 0.00
Exterior Features
- Sidewalk
Flooring
- Carpet
- Tile
Garage Spaces
- 3.00
Heating
- Central
Insurance Expense
- 0.00
Interior Features
- Ceiling Fans(s)
- Living Room/Dining Room Combo
- Open Floorplan
- Thermostat
- Walk-In Closet(s)
Legal Description
- TRACT X PB 32 PGS 67-70 LOT 3
Levels
- Two
Living Area
- 3284.00
Area Major
- 33896 - Davenport / Champions Gate
Net Operating Income
- 0.00
Occupant Type
- Owner
Open Parking Spaces
- 0.00
Other Expense
- 0.00
Parcel Number
- 30-25-27-3524-0001-0030
Pets Allowed
- Yes
Property Type
- Residential
Roof
- Shingle
Sewer
- Public Sewer
Tax Year
- 2024
Township
- 25
Utilities
- Electricity Available
- Sprinkler Meter
- Water Connected
Views
- 39
Virtual Tour Url
- https://www.propertypanorama.com/instaview/stellar/O6282939
Water Source
- Public
Year Built
- 2023
Zoning Code
- 25
Disclaimer: All information provided is deemed to be reliable but not guaranteed.
Listing Data ©2025 Greater Fort Lauderdale REALTORS®
Listings provided courtesy of The Hernando County Association of Realtors MLS.
Listing Data ©2025 REALTOR® Association of Citrus County
Listing Data ©2025 Royal Palm Coast Realtor® Association
The information provided by this website is for the personal, non-commercial use of consumers and may not be used for any purpose other than to identify prospective properties consumers may be interested in purchasing.Display of MLS data is usually deemed reliable but is NOT guaranteed accurate.
Datafeed Last updated on June 7, 2025 @ 12:00 am
©2006-2025 brokerIDXsites.com - https://brokerIDXsites.com
Sign Up Now for Free!X
Call Direct: Brokerage Office: Mobile: 352.585.0041
Registration Benefits:
- New Listings & Price Reduction Updates sent directly to your email
- Create Your Own Property Search saved for your return visit.
- "Like" Listings and Create a Favorites List
* NOTICE: By creating your free profile, you authorize us to send you periodic emails about new listings that match your saved searches and related real estate information.If you provide your telephone number, you are giving us permission to call you in response to this request, even if this phone number is in the State and/or National Do Not Call Registry.
Already have an account? Login to your account.

