
- Lori Ann Bugliaro P.A., REALTOR ®
- Tropic Shores Realty
- Helping My Clients Make the Right Move!
- Mobile: 352.585.0041
- Fax: 888.519.7102
- 352.585.0041
- loribugliaro.realtor@gmail.com
Contact Lori Ann Bugliaro P.A.
Schedule A Showing
Request more information
- Home
- Property Search
- Search results
- 4533 Burke Street, ORLANDO, FL 32814
Property Photos
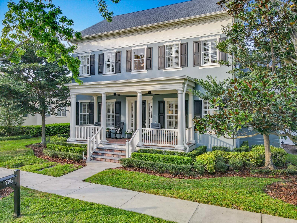

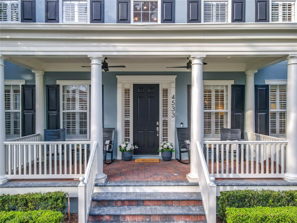
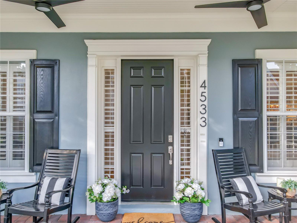
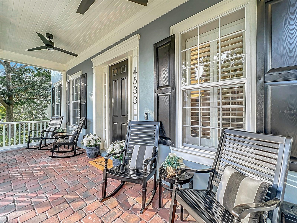
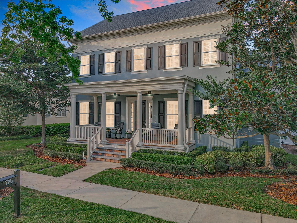
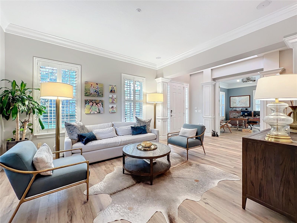
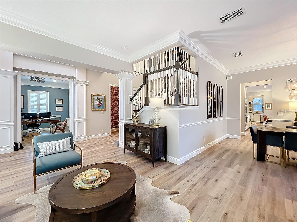
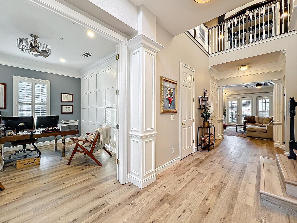
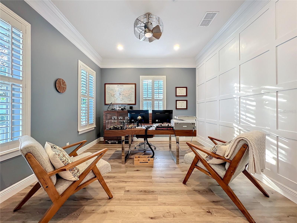
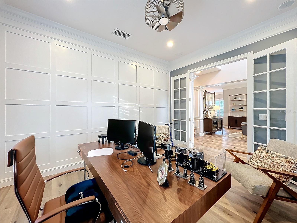
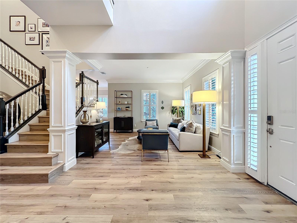
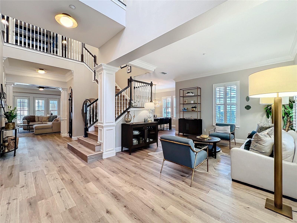
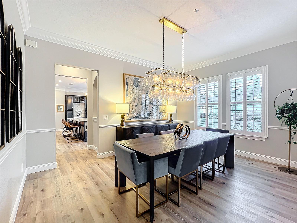
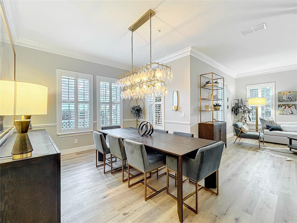
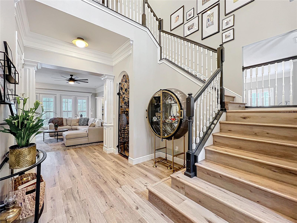
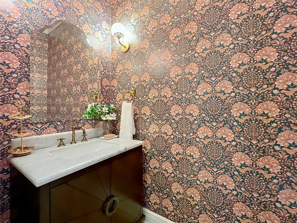
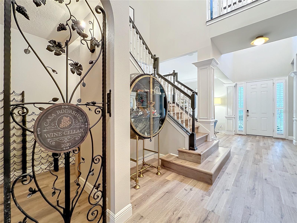
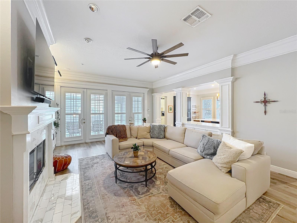
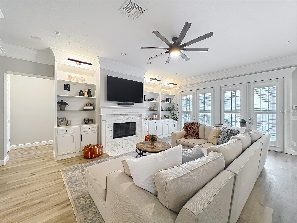
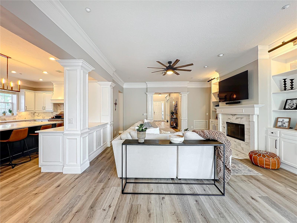
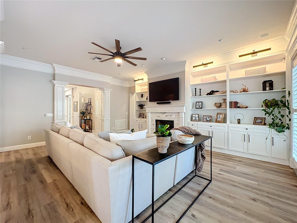
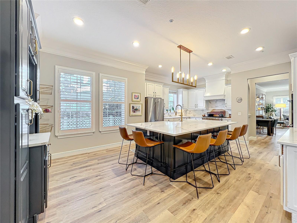
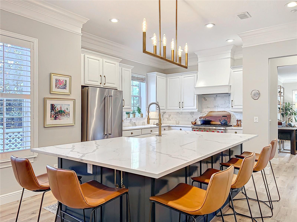
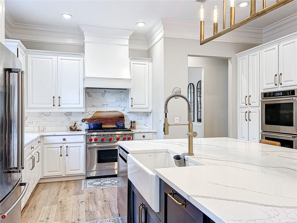
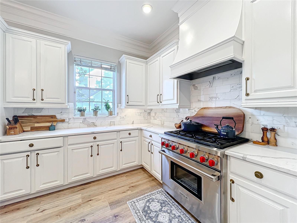
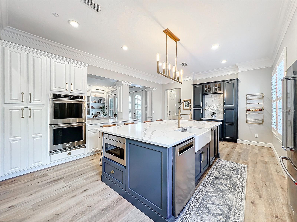
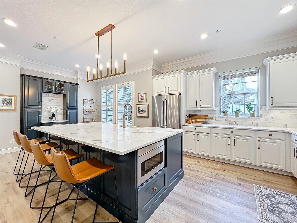
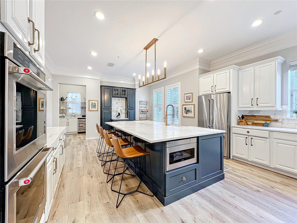
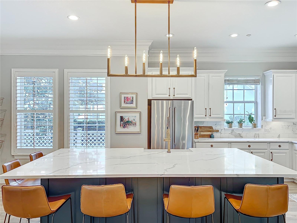
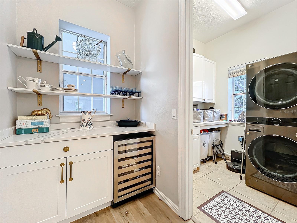
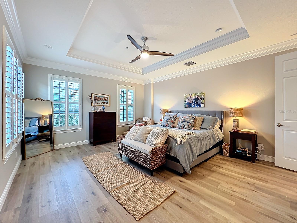
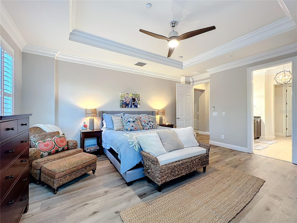
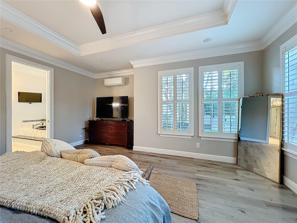
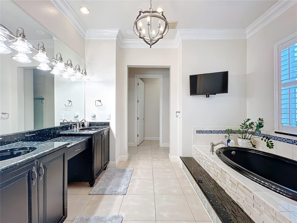
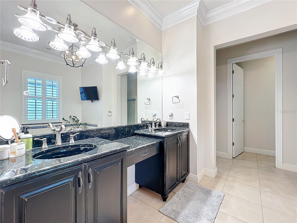
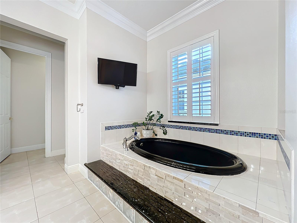
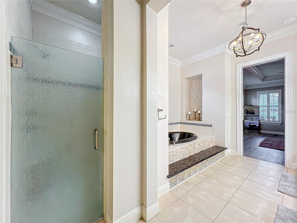
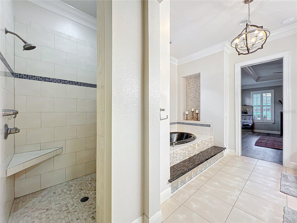
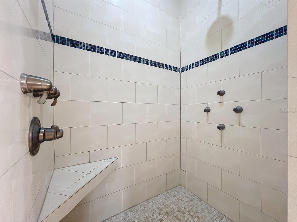
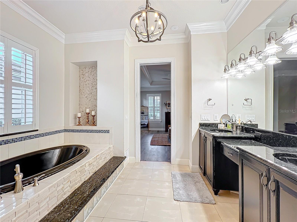
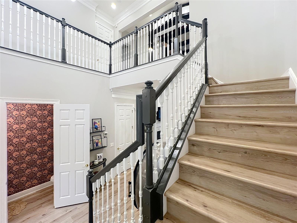
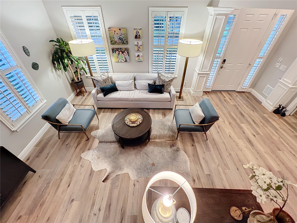
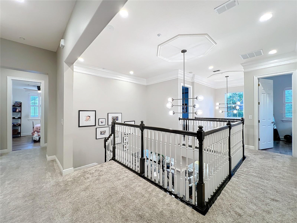
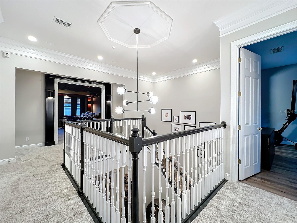
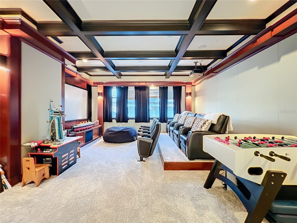
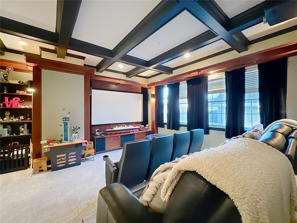
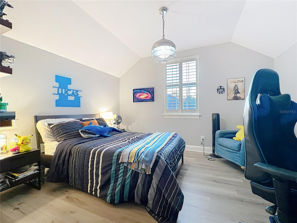
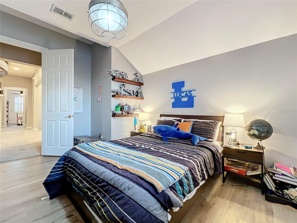
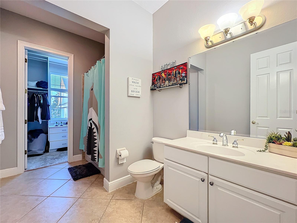
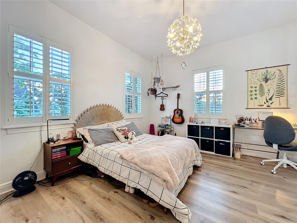
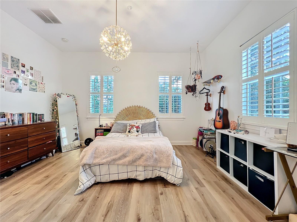
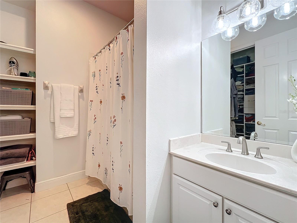
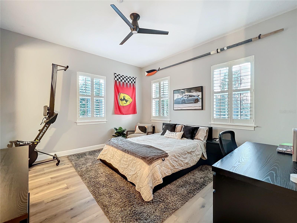
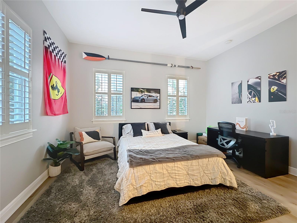
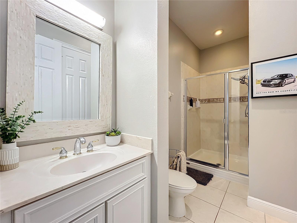
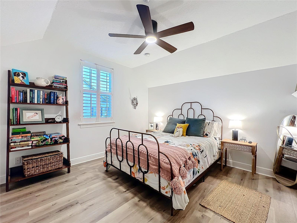
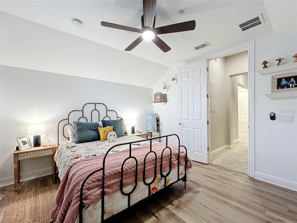
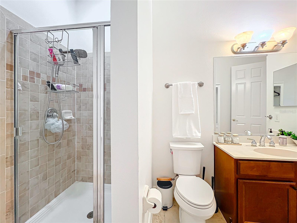
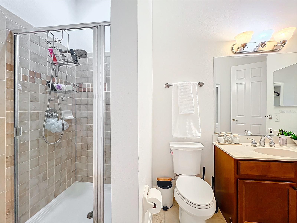
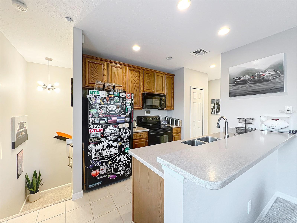
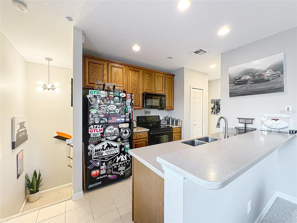
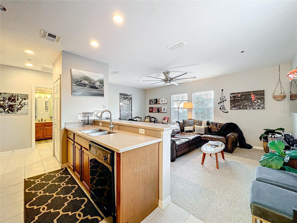
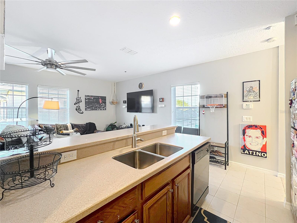
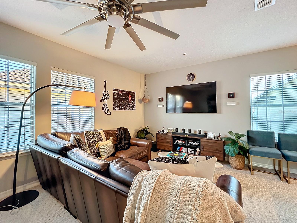
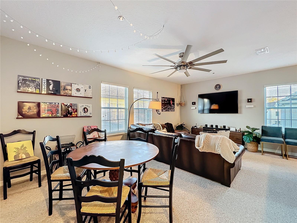
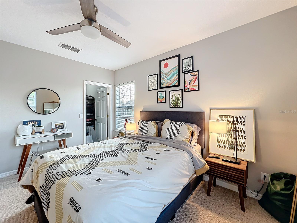
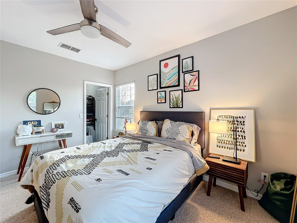
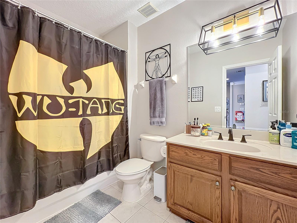
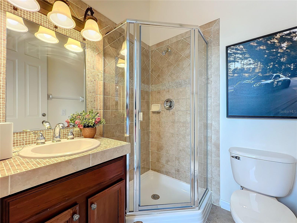
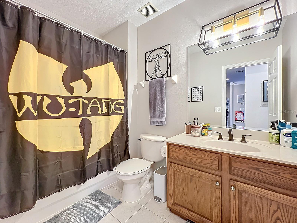
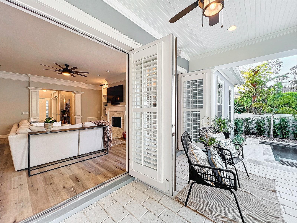
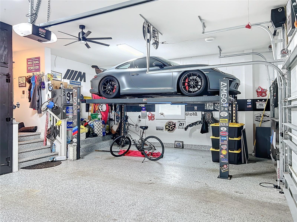
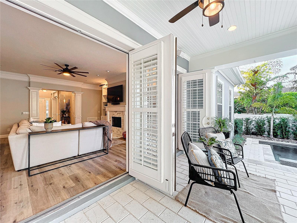
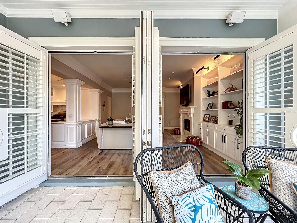
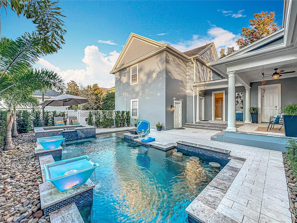
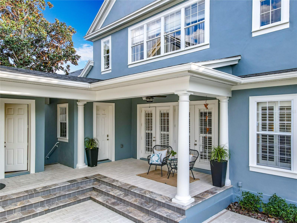
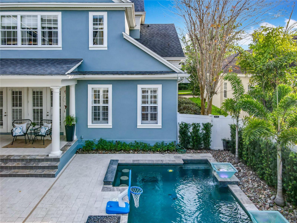
- MLS#: O6283385 ( Residential )
- Street Address: 4533 Burke Street
- Viewed: 84
- Price: $2,400,000
- Price sqft: $349
- Waterfront: No
- Year Built: 2004
- Bldg sqft: 6873
- Bedrooms: 6
- Total Baths: 8
- Full Baths: 7
- 1/2 Baths: 1
- Days On Market: 98
- Additional Information
- Geolocation: 28.562 / -81.3292
- County: ORANGE
- City: ORLANDO
- Zipcode: 32814
- Subdivision: Baldwin Park Ut 01 50 121
- Elementary School: Baldwin Park Elementary
- Middle School: Glenridge Middle
- High School: Winter Park High

- DMCA Notice
-
DescriptionPrice Improvement on this gorgeous home! This stately Baldwin Park Manor home is a true masterpiece of elegance and modern luxury. Featuring 5 bedrooms and six and a half baths! ALSO has an additional 1 BEDROOM APARTMENT with Separate living and kitchen area offers additional flexible living space, ideal for guests, extended family, or you can rent it out as an income property. Connected via a covered walkway, the full garage apartment Car enthusiasts will appreciate the three car garage, which includes a lift, an extended garage door, and durable epoxy flooring. This exquisite residence is designed for both refined living and effortless entertaining. A brand new state of the art pool with a hot tub creates a private backyard oasis, while the recently renovated kitchen impresses with an expansive quartz island and a Wolf gas range. Thoughtful upgrades include a dedicated dog run, a newer roof and AC, a home theater, new interior and exterior lighting, and fresh paint throughout. For added security and peace of mind, the home is equipped with a state of the art closed circuit security system, featuring seven strategically placed cameras monitored by Hudson Security System. Designed for reliability and ease of use, this system includes 24/7 professional monitoring and remote access via smartphone, allowing homeowners to keep an eye on their property whether at home or away. The primary residence offers five spacious bedrooms, including an oversized first floor master suite with a spa like en suite bath and walk in closet. Upstairs, four large en suite bedrooms provide privacy and comfort, complemented by a home theater, a dedicated home office, a formal living room, a cozy family room, and a grand dining space. The beautifully updated kitchen features an oversized island with seating for six, seamlessly connecting to the rest of the home for effortless entertaining. A poolside cabana bath adds an extra layer of convenience when hosting guests. The newly completed backyard is designed for relaxation and entertainment, with French doors opening to a resort style pool area featuring lighted water bowls, a gas fire pit, a jetted hot tub, a starlight sunshelf with an umbrella stand, and a swim up granite countertop bar with built in barstools. A thoughtfully designed deck space allows for seamless indoor outdoor living, while lush landscaping provides both beauty and privacy. Perfectly located on a quiet, tree lined street just one block from New Broad Street, this home offers modern updates while preserving its traditional charm. Crown molding, a grand central staircase, a wine room, charming alcoves, a wood burning fireplace, and custom built in shelving add warmth and sophistication. Convenient upstairs and downstairs laundry rooms and custom closet built ins make organization effortless. A short stroll leads to Publix, Baldwin Parks top rated schools, and the shops and restaurants of New Broad Street. Offering an exceptional blend of luxury, comfort, and convenience, this Baldwin Park estate is an extraordinary opportunity to enjoy the best of this sought after community.
Property Location and Similar Properties
All
Similar
Features
Appliances
- Built-In Oven
- Convection Oven
- Cooktop
- Dishwasher
- Disposal
- Dryer
- Electric Water Heater
- Microwave
- Refrigerator
- Washer
Home Owners Association Fee
- 92.58
Home Owners Association Fee Includes
- Pool
- Maintenance Grounds
- Recreational Facilities
Association Name
- Stacey Fryrear
Association Phone
- 407-740-5838
Carport Spaces
- 0.00
Close Date
- 0000-00-00
Cooling
- Central Air
- Ductless
- Zoned
Country
- US
Covered Spaces
- 0.00
Exterior Features
- French Doors
- Lighting
- Rain Gutters
- Sidewalk
- Storage
Fencing
- Fenced
- Vinyl
Flooring
- Carpet
- Hardwood
- Tile
Furnished
- Unfurnished
Garage Spaces
- 3.00
Heating
- Central
- Zoned
High School
- Winter Park High
Insurance Expense
- 0.00
Interior Features
- Built-in Features
- Ceiling Fans(s)
- Crown Molding
- Eat-in Kitchen
- High Ceilings
- Primary Bedroom Main Floor
- Solid Wood Cabinets
- Split Bedroom
- Stone Counters
- Walk-In Closet(s)
- Window Treatments
Legal Description
- BALDWIN PARK UT 1 50/121 LOT 52
Levels
- Two
Living Area
- 5537.00
Lot Features
- Sidewalk
- Paved
Middle School
- Glenridge Middle
Area Major
- 32814 - Orlando
Net Operating Income
- 0.00
Occupant Type
- Owner
Open Parking Spaces
- 0.00
Other Expense
- 0.00
Parcel Number
- 20-22-30-0520-00-520
Parking Features
- Alley Access
- Curb Parking
- Driveway
- Garage Door Opener
- Garage Faces Rear
- On Street
- Oversized
Pets Allowed
- Cats OK
- Dogs OK
- Yes
Pool Features
- Child Safety Fence
- Deck
- Gunite
- Heated
- In Ground
- Outside Bath Access
Property Type
- Residential
Roof
- Shingle
School Elementary
- Baldwin Park Elementary
Sewer
- Public Sewer
Style
- Traditional
Tax Year
- 2024
Township
- 22
Utilities
- BB/HS Internet Available
- Cable Connected
- Electricity Connected
- Propane
- Public
- Sewer Connected
Views
- 84
Virtual Tour Url
- https://media.devoredesign.com/videos/01971754-1893-73ce-9b62-6ab6dce7e0e6
Water Source
- Public
Year Built
- 2004
Zoning Code
- PD/AN
Disclaimer: All information provided is deemed to be reliable but not guaranteed.
Listing Data ©2025 Greater Fort Lauderdale REALTORS®
Listings provided courtesy of The Hernando County Association of Realtors MLS.
Listing Data ©2025 REALTOR® Association of Citrus County
Listing Data ©2025 Royal Palm Coast Realtor® Association
The information provided by this website is for the personal, non-commercial use of consumers and may not be used for any purpose other than to identify prospective properties consumers may be interested in purchasing.Display of MLS data is usually deemed reliable but is NOT guaranteed accurate.
Datafeed Last updated on June 7, 2025 @ 12:00 am
©2006-2025 brokerIDXsites.com - https://brokerIDXsites.com
Sign Up Now for Free!X
Call Direct: Brokerage Office: Mobile: 352.585.0041
Registration Benefits:
- New Listings & Price Reduction Updates sent directly to your email
- Create Your Own Property Search saved for your return visit.
- "Like" Listings and Create a Favorites List
* NOTICE: By creating your free profile, you authorize us to send you periodic emails about new listings that match your saved searches and related real estate information.If you provide your telephone number, you are giving us permission to call you in response to this request, even if this phone number is in the State and/or National Do Not Call Registry.
Already have an account? Login to your account.

