
- Lori Ann Bugliaro P.A., REALTOR ®
- Tropic Shores Realty
- Helping My Clients Make the Right Move!
- Mobile: 352.585.0041
- Fax: 888.519.7102
- 352.585.0041
- loribugliaro.realtor@gmail.com
Contact Lori Ann Bugliaro P.A.
Schedule A Showing
Request more information
- Home
- Property Search
- Search results
- 239 Bronze Leaf Court, APOPKA, FL 32703
Property Photos
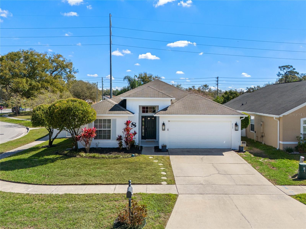

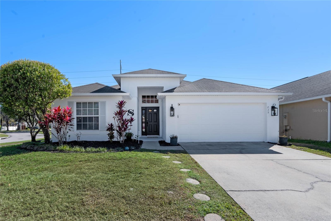
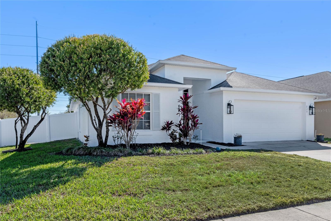
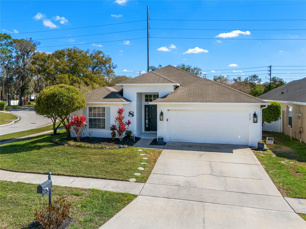
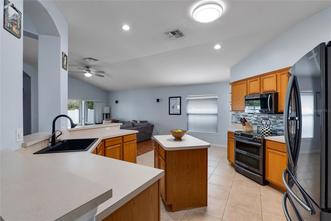
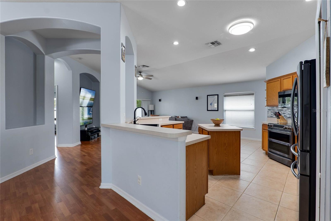
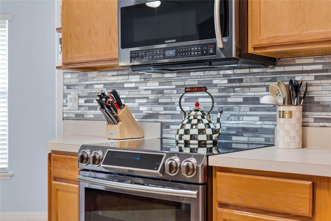
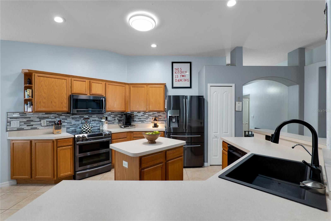
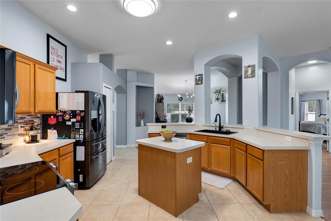
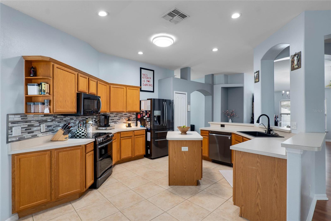
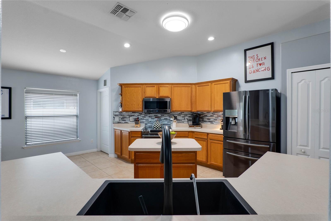
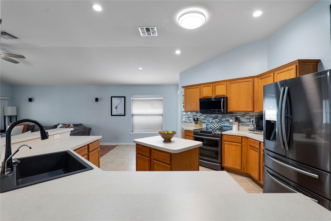
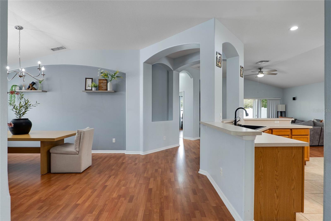
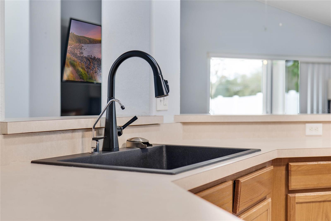
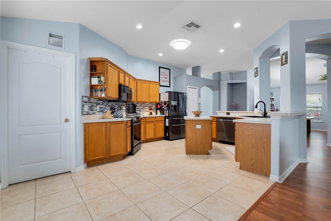
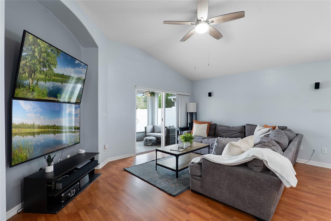
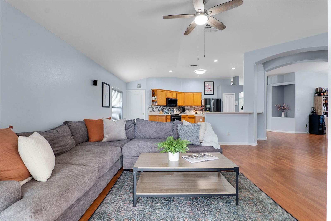
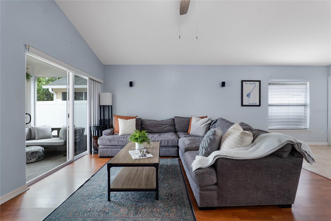
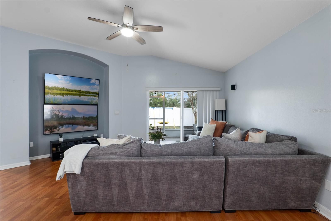

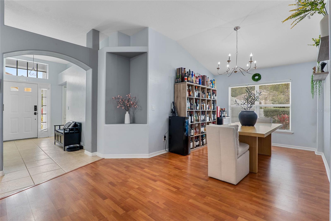
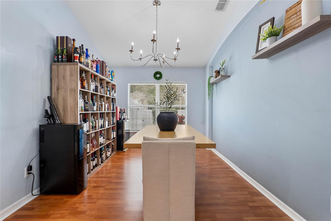
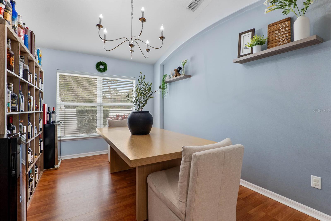
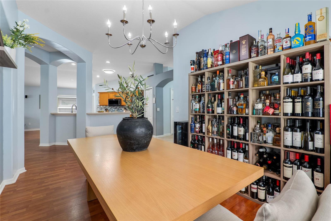
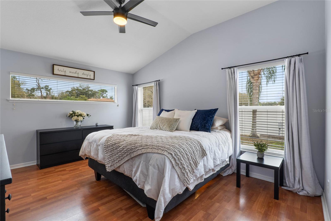
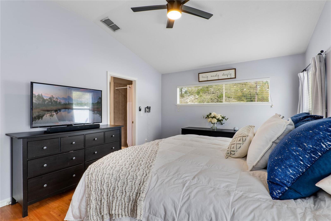
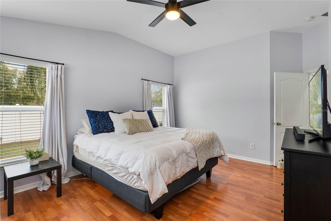
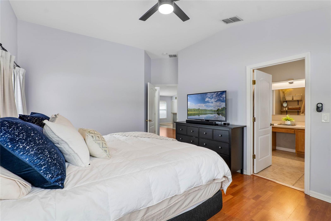
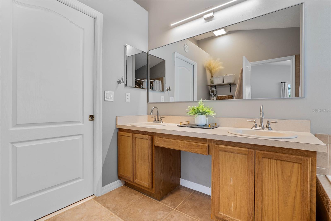
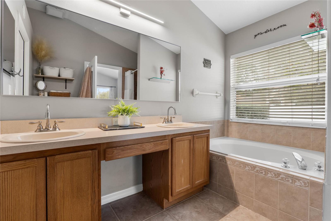
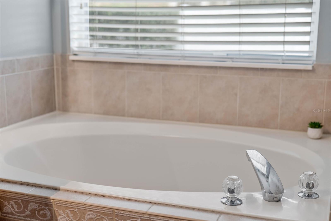
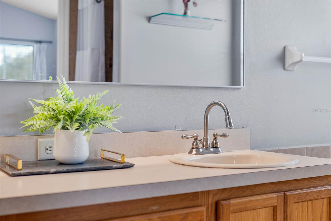
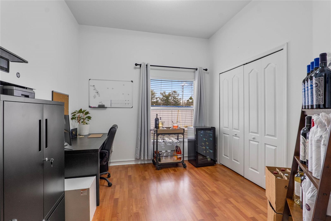
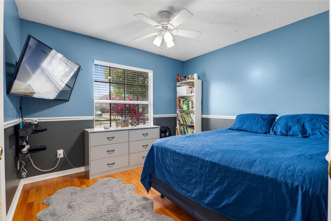
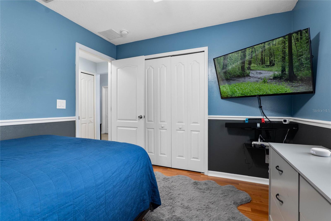
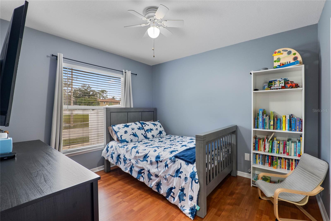
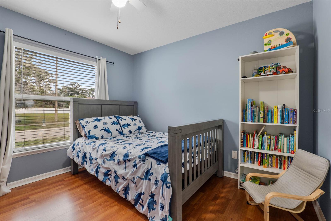
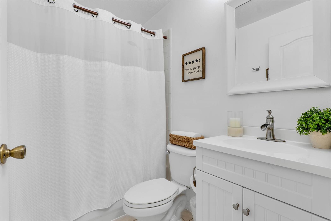
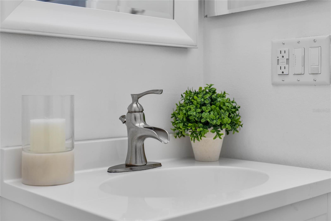
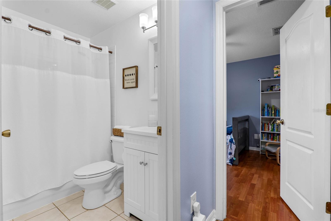
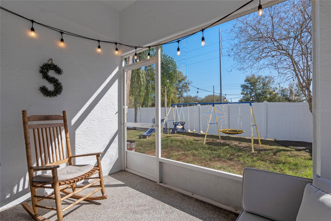
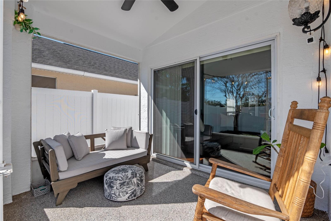

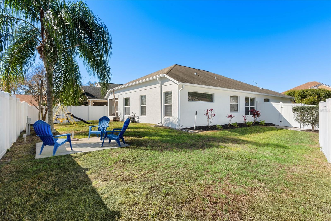
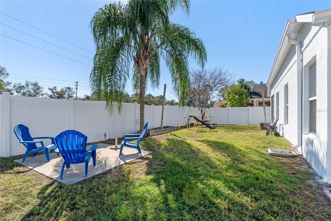

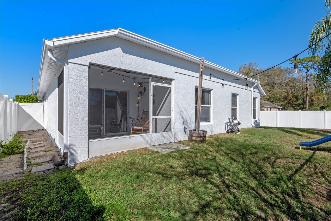
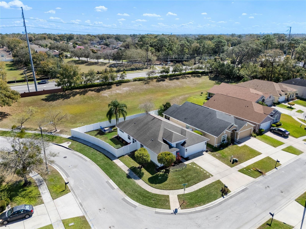
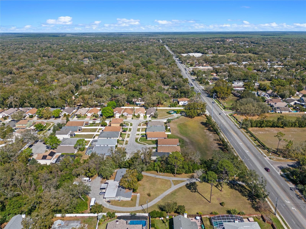
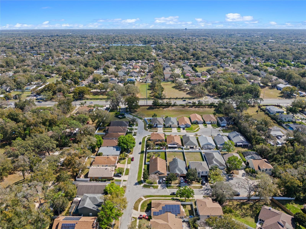
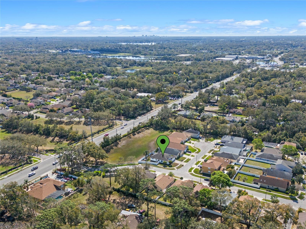
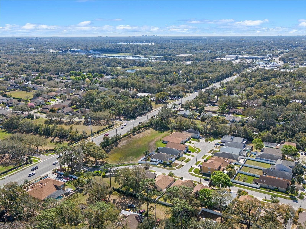





- MLS#: O6283898 ( Residential )
- Street Address: 239 Bronze Leaf Court
- Viewed: 57
- Price: $424,900
- Price sqft: $185
- Waterfront: No
- Year Built: 2003
- Bldg sqft: 2296
- Bedrooms: 4
- Total Baths: 2
- Full Baths: 2
- Garage / Parking Spaces: 2
- Days On Market: 101
- Additional Information
- Geolocation: 28.682 / -81.4688
- County: ORANGE
- City: APOPKA
- Zipcode: 32703
- Subdivision: Wekiva Ridge Oaks 48 63
- Elementary School: Clay Springs Elem
- Middle School: Piedmont Lakes Middle
- High School: Wekiva High
- Provided by: THE AGENCY ORLANDO
- Contact: Patrick Pixley
- 407-951-2472

- DMCA Notice
-
DescriptionBRAND NEW ROOF! Nestled in the heart of Apopka, this beautifully updated residence blends modern style with everyday comfort. A crisp black and white exterior creates a bold first impression, perfectly complementing the thoughtfully designed interiors. Step inside to soaring vaulted ceilings and an abundance of natural light pouring through large windows, creating a warm and welcoming ambiance. With wood laminate and tile flooring throughout, the home offers both durability and a seamless, elegant design. At the center of the home is a stylish, functional kitchen featuring black stainless steel appliances, an oversized island with deep sink, and a tile backsplash that adds a touch of sophistication. Generous cabinetry and a walk in pantry ensure ample storage, while the open layout encourages connection between the kitchen, dining, and living areasperfect for entertaining or everyday living. The primary suite provides a serene retreat, complete with a spacious walk in closet and multiple sunlit windows. The ensuite bathroom delivers a spa like experience with dual sinks, a deep soaking tub, and a glass enclosed shower. Additional bedrooms are well sized and versatile, ideal for guests, family, or a home office. Outside, enjoy a fully fenced backyard designed for both relaxation and recreation. The screened in lanai with ceiling fan offers a comfortable spot to unwind, while the corner lot with no rear neighbors provides rare privacy and potential for a future pool or garden space. Conveniently located close to shopping, dining, and everyday essentials, this home also offers quick access to Wekiwa Springs State Park and Rock Springs Run for outdoor adventures. With a new roof just completed and an A/C system replaced in 2020, the home is not only stylish but also move in ready and well maintained. A true combination of thoughtful updates, modern finishes, and a prime Apopka locationschedule your private tour today
Property Location and Similar Properties
All
Similar
Features
Appliances
- Dishwasher
- Disposal
- Dryer
- Microwave
- Range
- Range Hood
- Refrigerator
- Washer
Home Owners Association Fee
- 500.00
Home Owners Association Fee Includes
- None
Association Name
- Michelle Carey
Association Phone
- 3212740334
Carport Spaces
- 0.00
Close Date
- 0000-00-00
Cooling
- Central Air
Country
- US
Covered Spaces
- 0.00
Exterior Features
- Lighting
- Private Mailbox
- Sidewalk
- Sliding Doors
Flooring
- Tile
- Vinyl
Garage Spaces
- 2.00
Heating
- Central
High School
- Wekiva High
Insurance Expense
- 0.00
Interior Features
- Ceiling Fans(s)
- Eat-in Kitchen
- High Ceilings
- Kitchen/Family Room Combo
- Living Room/Dining Room Combo
- Open Floorplan
- Primary Bedroom Main Floor
- Thermostat
- Walk-In Closet(s)
Legal Description
- WEKIVA RIDGE OAKS 48/63 LOT 41
Levels
- One
Living Area
- 1766.00
Middle School
- Piedmont Lakes Middle
Area Major
- 32703 - Apopka
Net Operating Income
- 0.00
Occupant Type
- Owner
Open Parking Spaces
- 0.00
Other Expense
- 0.00
Parcel Number
- 12-21-28-9097-00-410
Pets Allowed
- Cats OK
- Dogs OK
- Yes
Possession
- Close Of Escrow
Property Type
- Residential
Roof
- Shingle
School Elementary
- Clay Springs Elem
Sewer
- Public Sewer
Tax Year
- 2023
Township
- 21
Utilities
- BB/HS Internet Available
- Cable Available
- Electricity Available
- Electricity Connected
- Water Available
- Water Connected
Views
- 57
Virtual Tour Url
- https://www.propertypanorama.com/instaview/stellar/O6283898
Water Source
- Public
Year Built
- 2003
Zoning Code
- R-1
Disclaimer: All information provided is deemed to be reliable but not guaranteed.
Listing Data ©2025 Greater Fort Lauderdale REALTORS®
Listings provided courtesy of The Hernando County Association of Realtors MLS.
Listing Data ©2025 REALTOR® Association of Citrus County
Listing Data ©2025 Royal Palm Coast Realtor® Association
The information provided by this website is for the personal, non-commercial use of consumers and may not be used for any purpose other than to identify prospective properties consumers may be interested in purchasing.Display of MLS data is usually deemed reliable but is NOT guaranteed accurate.
Datafeed Last updated on June 7, 2025 @ 12:00 am
©2006-2025 brokerIDXsites.com - https://brokerIDXsites.com
Sign Up Now for Free!X
Call Direct: Brokerage Office: Mobile: 352.585.0041
Registration Benefits:
- New Listings & Price Reduction Updates sent directly to your email
- Create Your Own Property Search saved for your return visit.
- "Like" Listings and Create a Favorites List
* NOTICE: By creating your free profile, you authorize us to send you periodic emails about new listings that match your saved searches and related real estate information.If you provide your telephone number, you are giving us permission to call you in response to this request, even if this phone number is in the State and/or National Do Not Call Registry.
Already have an account? Login to your account.

