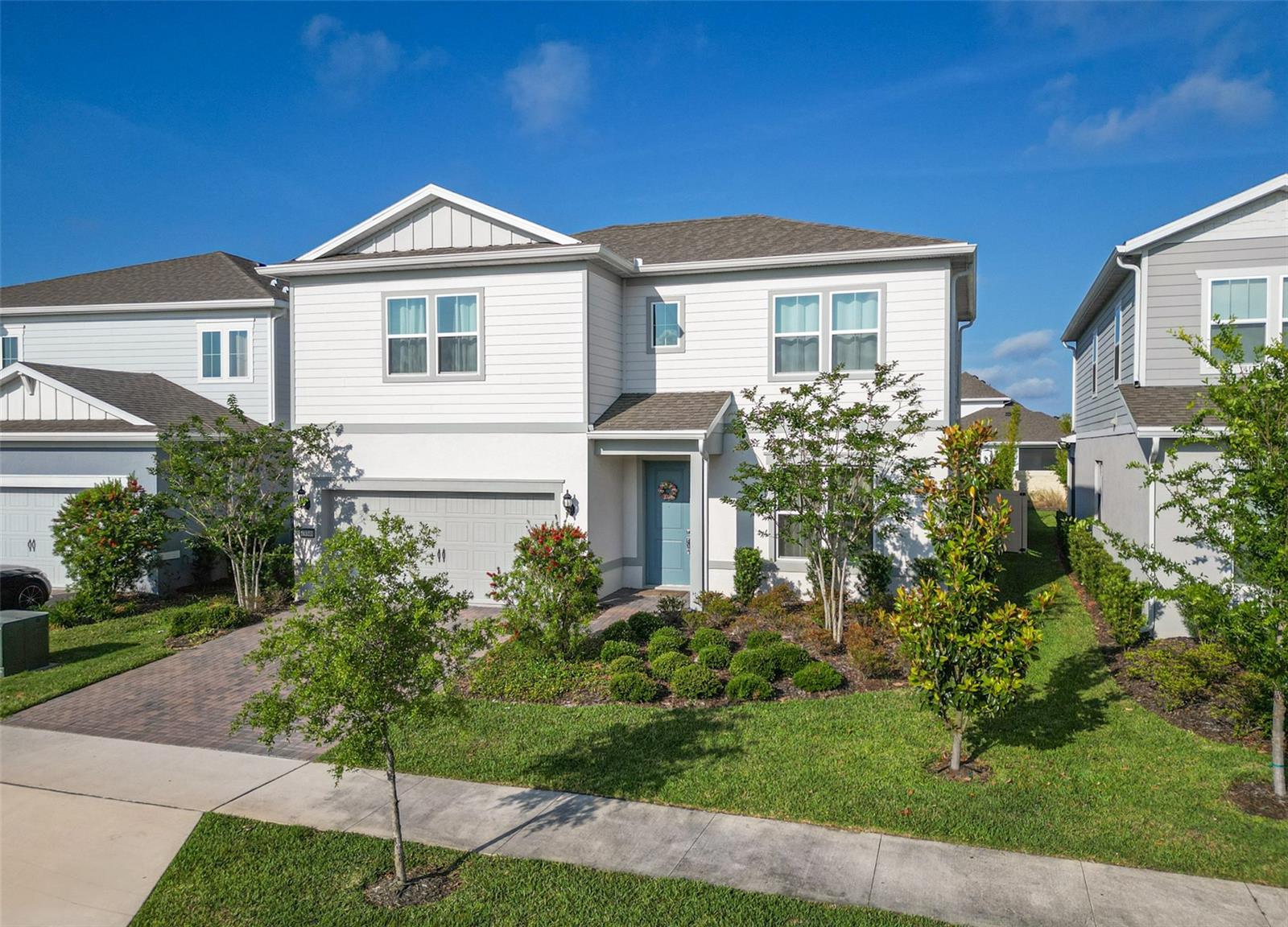
- Lori Ann Bugliaro P.A., REALTOR ®
- Tropic Shores Realty
- Helping My Clients Make the Right Move!
- Mobile: 352.585.0041
- Fax: 888.519.7102
- 352.585.0041
- loribugliaro.realtor@gmail.com
Contact Lori Ann Bugliaro P.A.
Schedule A Showing
Request more information
- Home
- Property Search
- Search results
- 13348 Panama Beach Court, ORLANDO, FL 32827
Property Photos




















































- MLS#: O6285153 ( Residential )
- Street Address: 13348 Panama Beach Court
- Viewed: 34
- Price: $915,900
- Price sqft: $252
- Waterfront: No
- Year Built: 2022
- Bldg sqft: 3628
- Bedrooms: 4
- Total Baths: 4
- Full Baths: 3
- 1/2 Baths: 1
- Garage / Parking Spaces: 2
- Days On Market: 55
- Additional Information
- Geolocation: 28.3541 / -81.2515
- County: ORANGE
- City: ORLANDO
- Zipcode: 32827
- Elementary School: Laureate Park
- Middle School: Lake Nona
- High School: Lake Nona
- Provided by: FL PRO BROKERS LLC

- DMCA Notice
-
DescriptionCustom, fully upgraded home with an expansive fenced in yard in the heart of Lake Nonas most desired, GATED community Isles of Lake Nona. With 4 bedrooms, 4 bathrooms, an office, and a versatile loft, this thoughtfully designed home is tailor made for both relaxing and entertaining. At the entrance, a foyer and bonus room/private office greet you. The heart of this open concept floor plan is the gourmet kitchen with designer finishes: featuring stylish quartz countertops, modern hardware, built in dual ovens, GAS range, ample cabinetry, tile backsplash, upgraded flooring throughout and an oversized island with views of the backyard through the upgraded 8 ft QUAD POCKET glass sliding doors to the lanai. The open concept floor plan seamlessly connects the kitchen, dining area, and living room, making it perfect for year round entertaining. Also on the main floor is the primary suite with scenic backyard views, spa like bathroom with a large frameless shower and an extended walk in closet. On the second floor, all additional bedrooms are generously sized, perfect for family or guests, while the versatile loft offers the ideal space for a playroom or second living area. Step outside to experience your beautiful OUTDOOR OASIS complete with extended lanai, and fenced in private backyard that is the ideal space to enjoy time with family and friends. Must see in person to fully appreciate every detail of this immaculate home. The Isles of Lake Nona community is located in the heart of Lake Nona with all A rated schools. It includes free Gigabit Fiber internet, yard maintenance and features a social/outdoor lifestyle with 40% greenspace, many parks, fitness center, pools and Canvas waterfront restaurant/bar/market. Minutes from Shopping, Restaurants, Medical City, VA Hospital, USTA, KPMG, and Upcoming Disney Campus.
Property Location and Similar Properties
All
Similar
Features
Appliances
- Built-In Oven
- Cooktop
- Dishwasher
- Disposal
- Dryer
- Electric Water Heater
- Microwave
- Range Hood
- Refrigerator
- Washer
- Water Softener
Association Amenities
- Basketball Court
- Cable TV
- Clubhouse
- Fitness Center
- Gated
- Playground
- Pool
- Tennis Court(s)
Home Owners Association Fee
- 403.51
Home Owners Association Fee Includes
- Cable TV
- Pool
- Internet
- Maintenance Grounds
- Recreational Facilities
Association Name
- Castlegroup - Karina Gonzalaez
Association Phone
- 813-434-4586
Carport Spaces
- 0.00
Close Date
- 0000-00-00
Cooling
- Central Air
Country
- US
Covered Spaces
- 0.00
Exterior Features
- Garden
- Rain Gutters
- Sliding Doors
Fencing
- Fenced
- Vinyl
Flooring
- Carpet
- Tile
Garage Spaces
- 2.00
Heating
- Central
High School
- Lake Nona High
Insurance Expense
- 0.00
Interior Features
- Kitchen/Family Room Combo
- Open Floorplan
- Primary Bedroom Main Floor
- Solid Wood Cabinets
- Split Bedroom
- Stone Counters
- Thermostat
- Walk-In Closet(s)
Legal Description
- ISLES OF LAKE NONA PHASE 2 102/88 LOT 245
Levels
- Two
Living Area
- 2860.00
Middle School
- Lake Nona Middle School
Area Major
- 32827 - Orlando/Airport/Alafaya/Lake Nona
Net Operating Income
- 0.00
Occupant Type
- Owner
Open Parking Spaces
- 0.00
Other Expense
- 0.00
Parcel Number
- 31-24-31-3892-02-450
Pets Allowed
- Breed Restrictions
- Yes
Possession
- Close Of Escrow
Property Type
- Residential
Roof
- Shingle
School Elementary
- Laureate Park Elementary
Sewer
- Public Sewer
Tax Year
- 2024
Township
- 24
Utilities
- Public
Views
- 34
Water Source
- Public
Year Built
- 2022
Zoning Code
- PD/AN
Disclaimer: All information provided is deemed to be reliable but not guaranteed.
Listing Data ©2025 Greater Fort Lauderdale REALTORS®
Listings provided courtesy of The Hernando County Association of Realtors MLS.
Listing Data ©2025 REALTOR® Association of Citrus County
Listing Data ©2025 Royal Palm Coast Realtor® Association
The information provided by this website is for the personal, non-commercial use of consumers and may not be used for any purpose other than to identify prospective properties consumers may be interested in purchasing.Display of MLS data is usually deemed reliable but is NOT guaranteed accurate.
Datafeed Last updated on July 3, 2025 @ 12:00 am
©2006-2025 brokerIDXsites.com - https://brokerIDXsites.com
Sign Up Now for Free!X
Call Direct: Brokerage Office: Mobile: 352.585.0041
Registration Benefits:
- New Listings & Price Reduction Updates sent directly to your email
- Create Your Own Property Search saved for your return visit.
- "Like" Listings and Create a Favorites List
* NOTICE: By creating your free profile, you authorize us to send you periodic emails about new listings that match your saved searches and related real estate information.If you provide your telephone number, you are giving us permission to call you in response to this request, even if this phone number is in the State and/or National Do Not Call Registry.
Already have an account? Login to your account.

