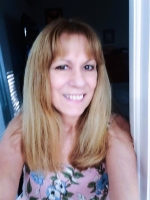
- Lori Ann Bugliaro P.A., REALTOR ®
- Tropic Shores Realty
- Helping My Clients Make the Right Move!
- Mobile: 352.585.0041
- Fax: 888.519.7102
- 352.585.0041
- loribugliaro.realtor@gmail.com
Contact Lori Ann Bugliaro P.A.
Schedule A Showing
Request more information
- Home
- Property Search
- Search results
- 200 Snowy Orchid Way, LAKE ALFRED, FL 33850
Property Photos
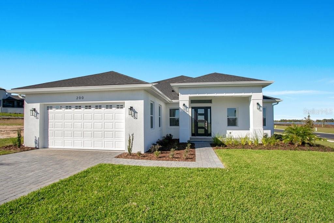

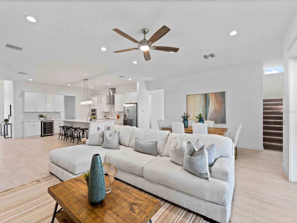
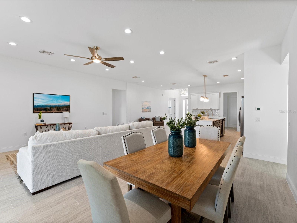

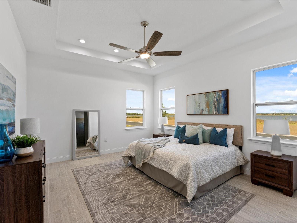
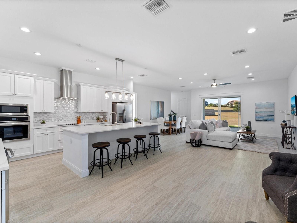
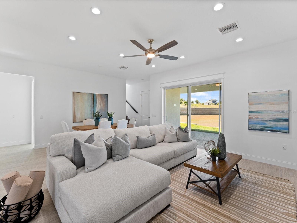
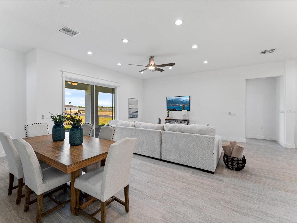
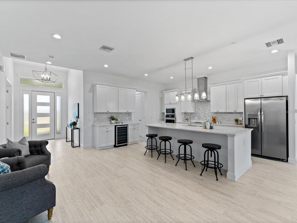
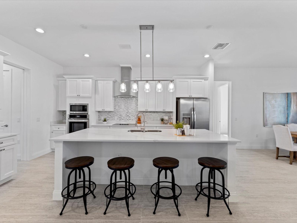
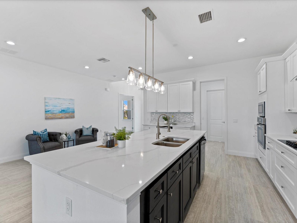
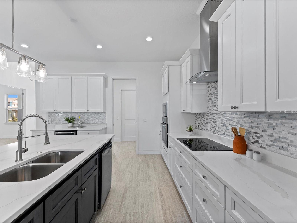
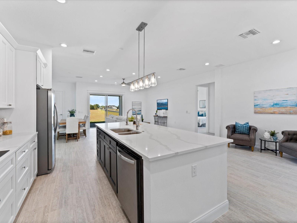
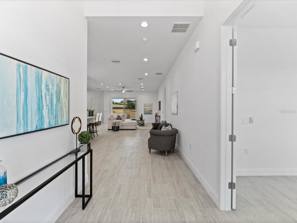
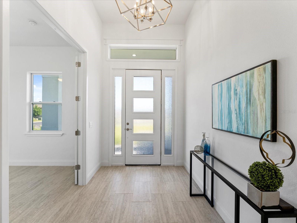
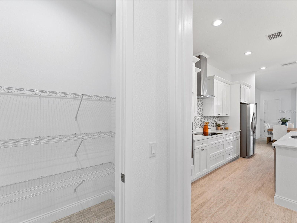
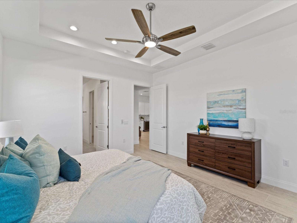
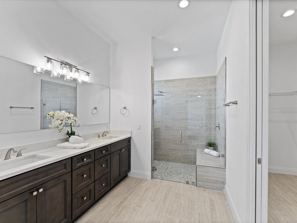

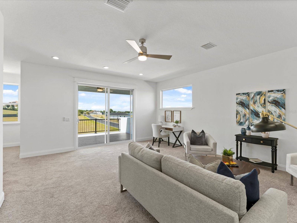
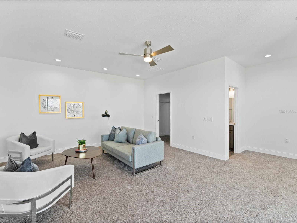
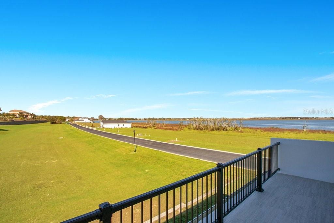
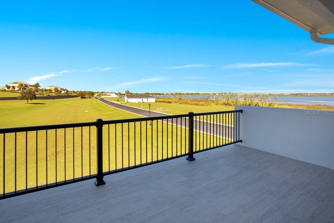
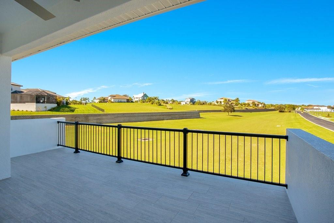

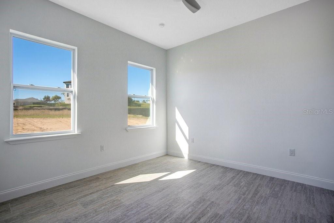
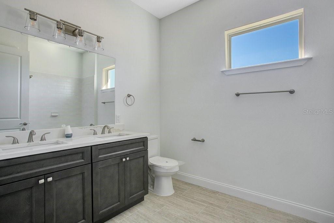
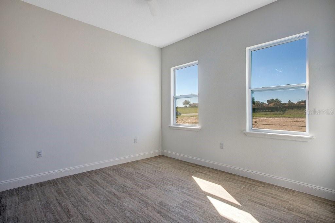
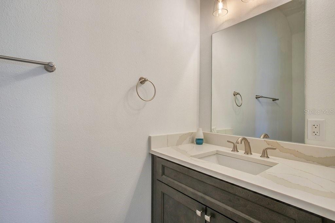
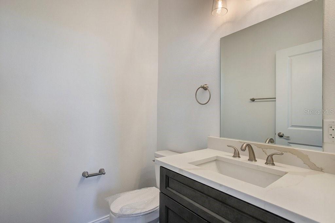

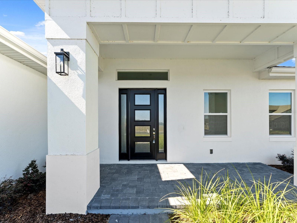
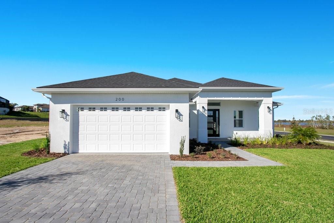
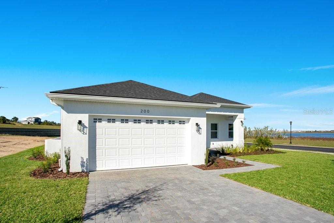
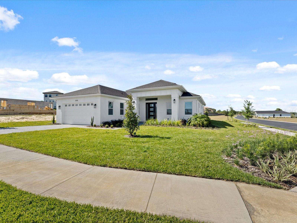
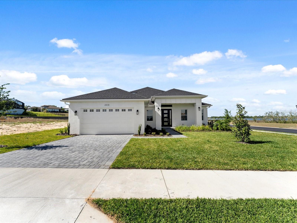
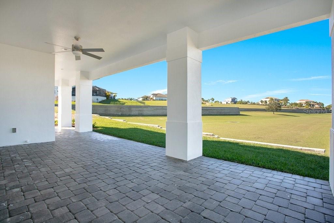
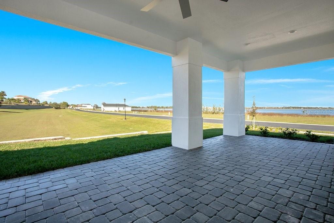
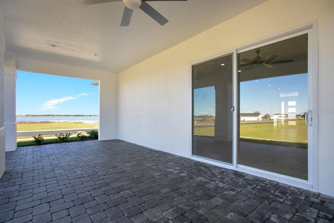
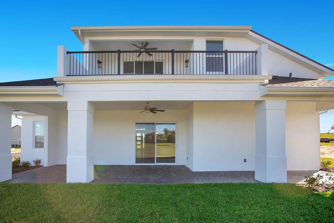
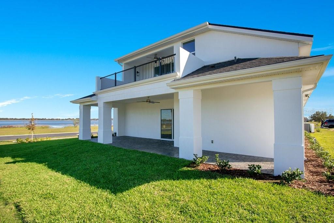
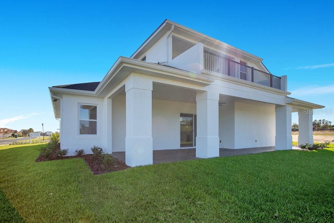
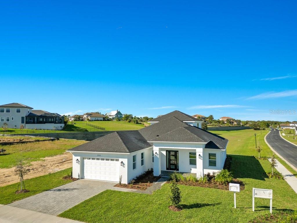
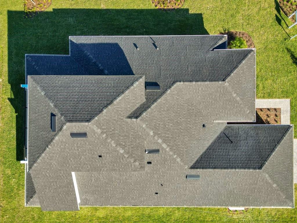
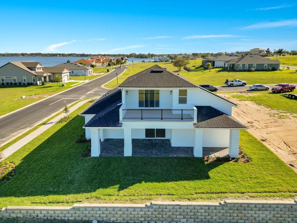
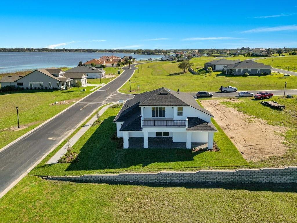
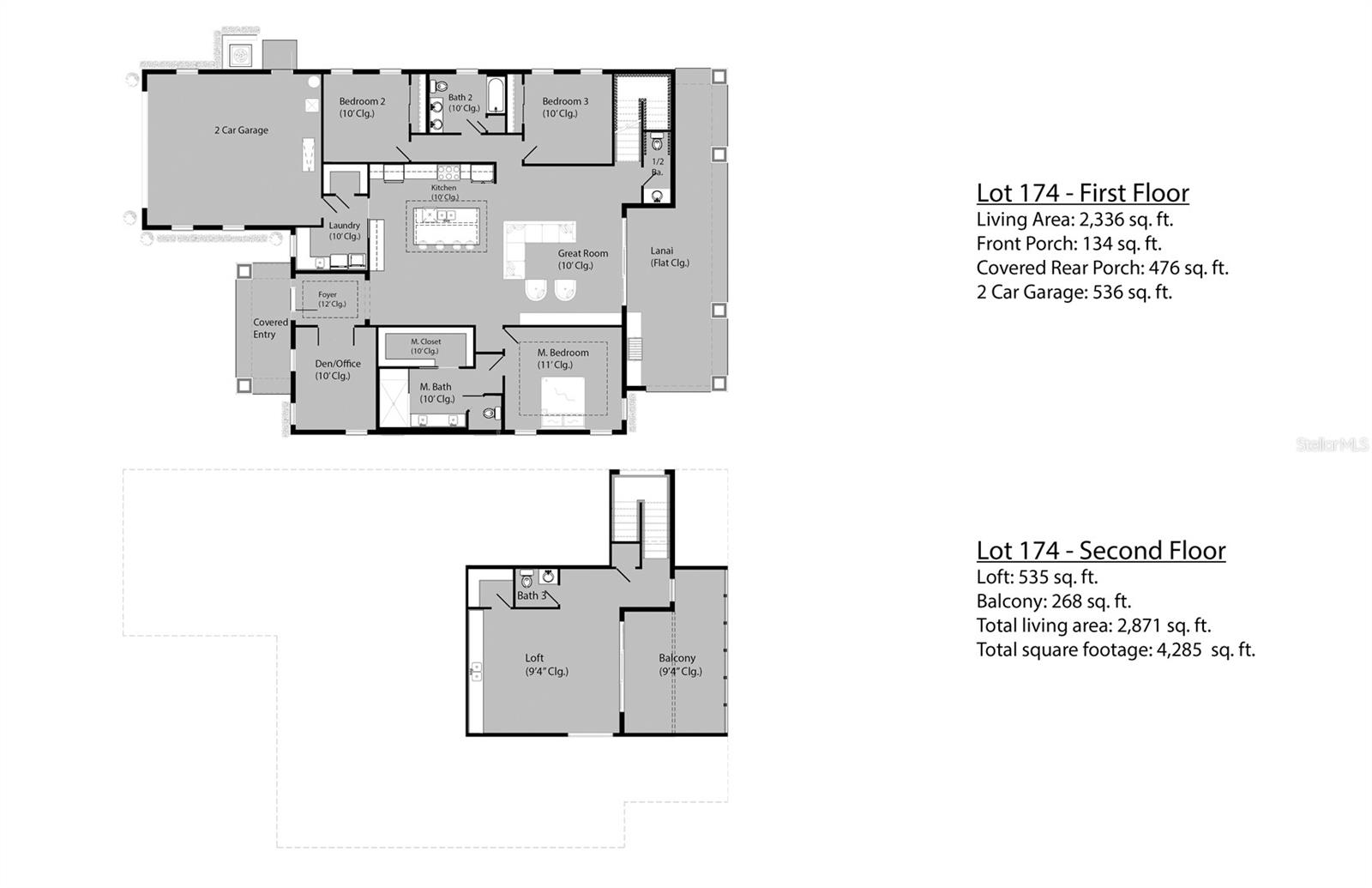
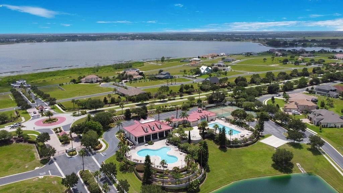
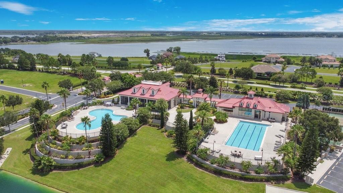
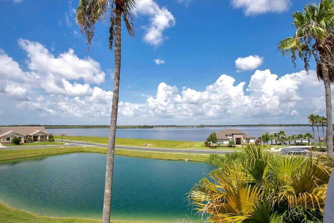
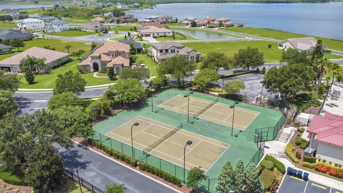
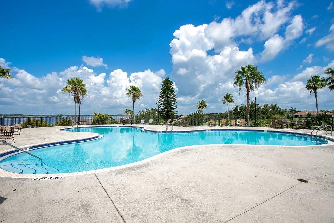
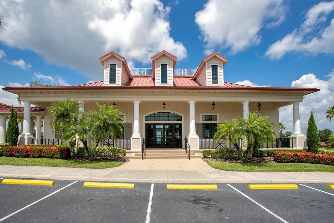
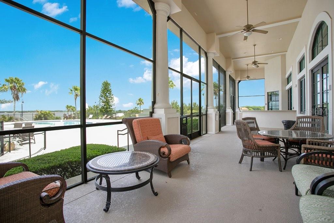
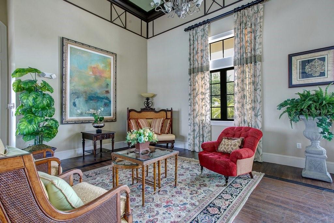
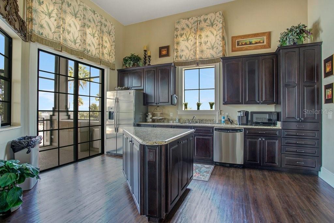
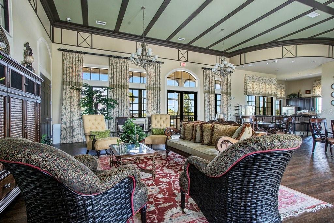
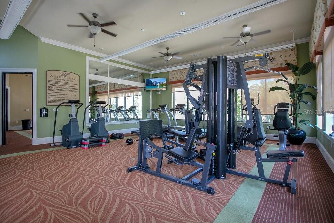
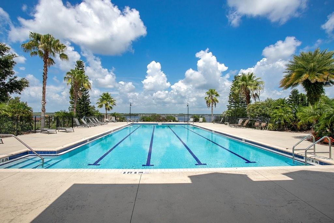
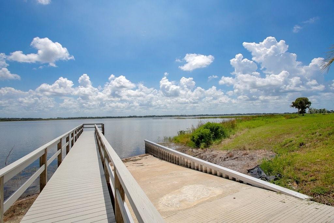

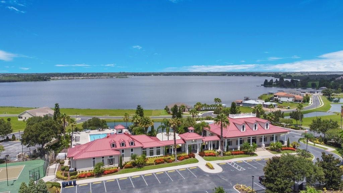
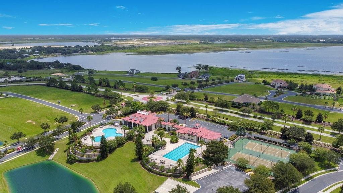
- MLS#: O6286010 ( Residential )
- Street Address: 200 Snowy Orchid Way
- Viewed: 46
- Price: $649,000
- Price sqft: $151
- Waterfront: No
- Year Built: 2023
- Bldg sqft: 4285
- Bedrooms: 3
- Total Baths: 4
- Full Baths: 2
- 1/2 Baths: 2
- Garage / Parking Spaces: 2
- Days On Market: 35
- Additional Information
- Geolocation: 28.1009 / -81.7524
- County: POLK
- City: LAKE ALFRED
- Zipcode: 33850
- Subdivision: Water Ridge Sub
- Provided by: CHARLES RUTENBERG REALTY ORLANDO
- Contact: James Franklin
- 407-622-2122

- DMCA Notice
-
DescriptionStep into a world of refined luxury and timeless elegance. This masterfully crafted, move in ready home offers an extraordinary blend of sophistication and comfort. Featuring 3 spacious bedrooms, a private executive office, an expansive upstairs bonus room, 2 full baths, and 2 elegant powder rooms, every detail of this home has been meticulously designed for the discerning buyer. Beyond the grand entryway, soaring 10' ceilings and walls of glass bathe the open concept living spaces in natural light, creating an ambiance of effortless grandeur. The designer kitchen is a culinary dreamshowcasing stainless steel appliances, a wine fridge, gleaming quartz countertops, and an island perfect for hosting lavish gatherings or intimate celebrations. The primary suite on the main floor is a sanctuary of peace, offering a generous walk in closet and an en suite bath. Upstairs, the bonus roomwith its own powder bath and views of Lake Alfredoffers endless possibilities for elevated living. Set within the amenity rich enclave of Water Ridge, residents indulge in multiple resort style pools, a stately clubhouse, premier fitness facilities, lighted tennis courts, and two private boat ramps accessing three pristine lakes. Here, luxury extends beyond your doorstepwhether boating at sunset, fishing in quiet coves, or simply savoring the natural beauty all around. With access to Tampa and Orlando, this is resort living at its absolute finest. A rare opportunity to own a truly extraordinary homeschedule your private showing today.
Property Location and Similar Properties
All
Similar
Features
Appliances
- Convection Oven
- Cooktop
- Dishwasher
- Disposal
- Electric Water Heater
- Exhaust Fan
- Microwave
- Range
- Range Hood
- Refrigerator
- Wine Refrigerator
Home Owners Association Fee
- 1050.00
Home Owners Association Fee Includes
- Pool
Association Name
- Mosaic Services LLC/Courtney Uzan
- LCAM
Association Phone
- 863-875-7940
Builder Model
- Medina II
Builder Name
- JAV Contractors Inc
Carport Spaces
- 0.00
Close Date
- 0000-00-00
Cooling
- Central Air
Country
- US
Covered Spaces
- 0.00
Exterior Features
- Balcony
- French Doors
- Rain Gutters
- Sidewalk
- Sliding Doors
Flooring
- Carpet
- Tile
Garage Spaces
- 2.00
Heating
- Central
Insurance Expense
- 0.00
Interior Features
- Ceiling Fans(s)
- Eat-in Kitchen
- High Ceilings
- Open Floorplan
- Primary Bedroom Main Floor
- Solid Wood Cabinets
- Split Bedroom
- Stone Counters
- Thermostat
- Tray Ceiling(s)
- Walk-In Closet(s)
Legal Description
- WATER RIDGE SUBDIVISION PHASE II PB 137 PGS 46 THRU 52 LOT 174
Levels
- Two
Living Area
- 2871.00
Lot Features
- Sidewalk
- Paved
Area Major
- 33850 - Lake Alfred
Net Operating Income
- 0.00
Occupant Type
- Vacant
Open Parking Spaces
- 0.00
Other Expense
- 0.00
Parcel Number
- 26-27-30-496751-001740
Pets Allowed
- Cats OK
- Dogs OK
- Yes
Property Condition
- Completed
Property Type
- Residential
Roof
- Shingle
Sewer
- Public Sewer
Style
- Other
Tax Year
- 2025
Township
- 27
Utilities
- Electricity Connected
- Fire Hydrant
- Phone Available
- Sewer Connected
- Water Connected
View
- Park/Greenbelt
Views
- 46
Virtual Tour Url
- https://www.propertypanorama.com/instaview/stellar/O6286010
Water Source
- None
Year Built
- 2023
Disclaimer: All information provided is deemed to be reliable but not guaranteed.
Listing Data ©2025 Greater Fort Lauderdale REALTORS®
Listings provided courtesy of The Hernando County Association of Realtors MLS.
Listing Data ©2025 REALTOR® Association of Citrus County
Listing Data ©2025 Royal Palm Coast Realtor® Association
The information provided by this website is for the personal, non-commercial use of consumers and may not be used for any purpose other than to identify prospective properties consumers may be interested in purchasing.Display of MLS data is usually deemed reliable but is NOT guaranteed accurate.
Datafeed Last updated on June 7, 2025 @ 12:00 am
©2006-2025 brokerIDXsites.com - https://brokerIDXsites.com
Sign Up Now for Free!X
Call Direct: Brokerage Office: Mobile: 352.585.0041
Registration Benefits:
- New Listings & Price Reduction Updates sent directly to your email
- Create Your Own Property Search saved for your return visit.
- "Like" Listings and Create a Favorites List
* NOTICE: By creating your free profile, you authorize us to send you periodic emails about new listings that match your saved searches and related real estate information.If you provide your telephone number, you are giving us permission to call you in response to this request, even if this phone number is in the State and/or National Do Not Call Registry.
Already have an account? Login to your account.

