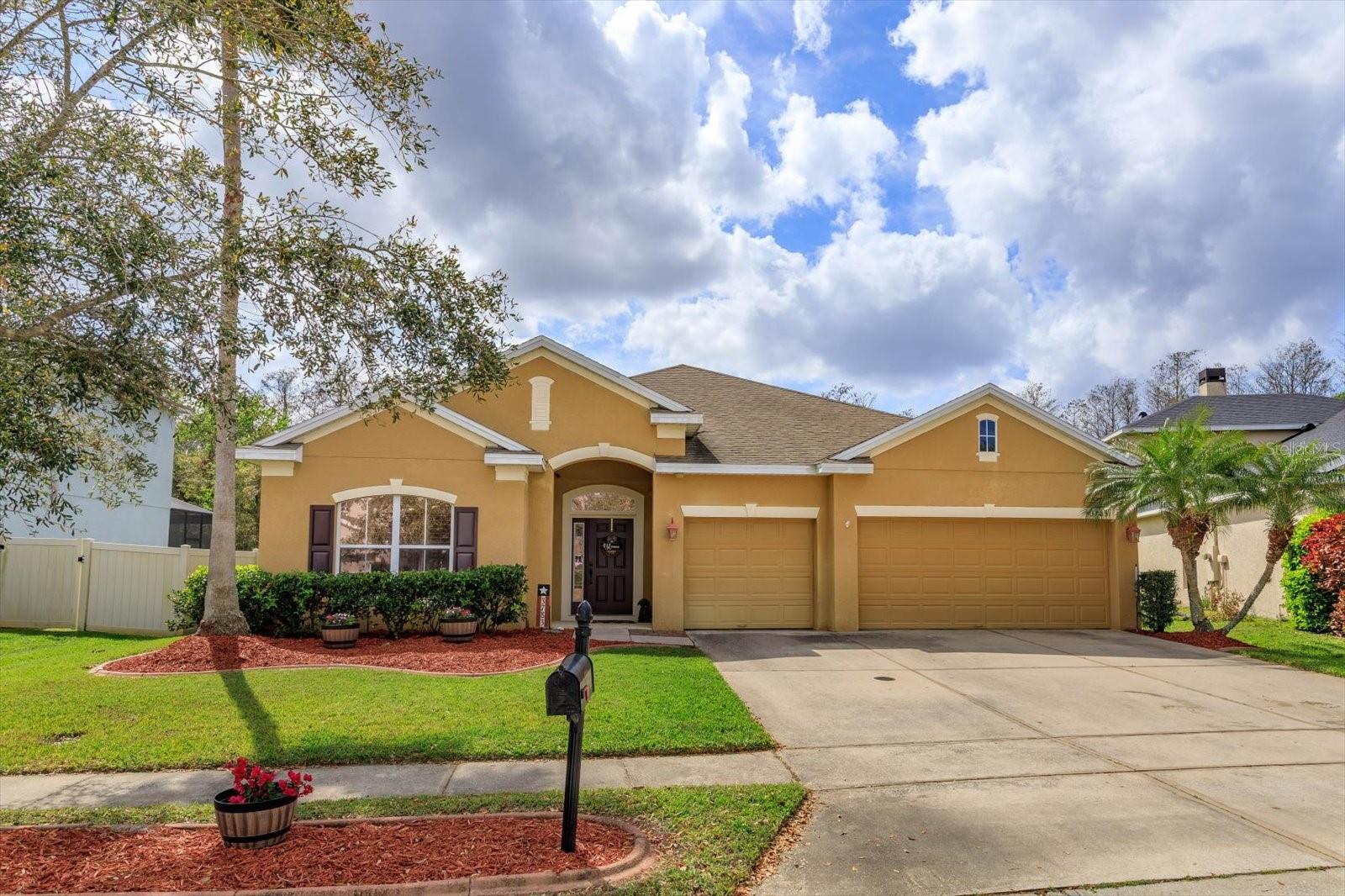
- Lori Ann Bugliaro P.A., REALTOR ®
- Tropic Shores Realty
- Helping My Clients Make the Right Move!
- Mobile: 352.585.0041
- Fax: 888.519.7102
- 352.585.0041
- loribugliaro.realtor@gmail.com
Contact Lori Ann Bugliaro P.A.
Schedule A Showing
Request more information
- Home
- Property Search
- Search results
- 3783 Moon Dancer Place, ST CLOUD, FL 34772
Property Photos































- MLS#: O6286342 ( Residential )
- Street Address: 3783 Moon Dancer Place
- Viewed: 142
- Price: $460,000
- Price sqft: $133
- Waterfront: No
- Year Built: 2007
- Bldg sqft: 3461
- Bedrooms: 4
- Total Baths: 3
- Full Baths: 3
- Garage / Parking Spaces: 3
- Days On Market: 118
- Additional Information
- Geolocation: 28.1787 / -81.294
- County: OSCEOLA
- City: ST CLOUD
- Zipcode: 34772
- Subdivision: Esprit Ph 01
- Elementary School: Canoe Creek K
- Middle School: Canoe Creek K
- High School: Harmony
- Provided by: PREMIER SOTHEBYS INT'L REALTY
- Contact: Sean Spencer
- 407-333-1900

- DMCA Notice
-
DescriptionBrand new roof! Welcome to your dream home in the sought after Esprit community in Saint Cloud! In a peaceful conservation area, this stunning one story home offers an exquisite balance of comfort, elegance and convenience. Featuring four spacious bedrooms and three full baths spread gracefully over 2,639 square feet of meticulously maintained living space, this property exemplifies modern living at its finest. The inviting open layout is complemented by appealing carpet and stylish ceramic tile, giving the home a warm ambiance. Step into your state of the art kitchen featuring gorgeous granite countertops, a stunning backsplash, upgraded lighting fixtures, and premium stainless steel appliances set against beautifully crafted 42 inch wood cabinets. Entertain guests or unwind with family in the expansive great room or the adjacent elegant dining area. Find tranquility in your private primary retreat, complete with a generously sized walk in closet and a serene en suite bath highlighted by a relaxing garden tub, ideal for rejuvenating after a busy day. Enjoy your mornings sipping coffee or evenings watching sunsets from your screened in patio, appreciating unobstructed views of the lush conservation reserve. If you love the outdoors, you'll even see some deer cutting across your backyard or grazing in the grass. The professionally landscaped exterior with decorative curbing enhances the home's captivating curb appeal. Additional features include a versatile bonus room suitable for an office, playroom, or additional bedroom, modern ceiling fans with remote controls, an advanced alarm system, and a spacious three car garage equipped with convenient garage door openers. Just moments from vibrant US 192 and the Turnpike, you'll enjoy easy access to shopping, delectable dining options and diverse entertainment venues. With desirable community amenities, including a sparkling community pool, and advantage of being in a pet friendly neighborhood, this home is ideal for every lifestyle. Don't miss this rare opportunity, your ideal home awaits in the idyllic Esprit community. Schedule your showing today and discover the lifestyle you've been dreaming of!
Property Location and Similar Properties
All
Similar
Features
Appliances
- Dishwasher
- Disposal
- Dryer
- Microwave
- Range
- Refrigerator
- Washer
Home Owners Association Fee
- 500.00
Home Owners Association Fee Includes
- Pool
Association Name
- Access Management/
Association Phone
- (407) 480-4200
Carport Spaces
- 0.00
Close Date
- 0000-00-00
Cooling
- Central Air
Country
- US
Covered Spaces
- 0.00
Exterior Features
- Sidewalk
Flooring
- Carpet
- Ceramic Tile
Garage Spaces
- 3.00
Heating
- Central
High School
- Harmony High
Insurance Expense
- 0.00
Interior Features
- Ceiling Fans(s)
- Window Treatments
Legal Description
- ESPRIT PHASE 1 PB 18 PG 92-100 LOT 25
Levels
- One
Living Area
- 2639.00
Lot Features
- Conservation Area
- Sidewalk
- Paved
Middle School
- Canoe Creek K-8
Area Major
- 34772 - St Cloud (Narcoossee Road)
Net Operating Income
- 0.00
Occupant Type
- Owner
Open Parking Spaces
- 0.00
Other Expense
- 0.00
Parcel Number
- 34-26-30-0056-0001-0250
Parking Features
- Driveway
- Garage Door Opener
Pets Allowed
- Yes
Property Type
- Residential
Roof
- Shingle
School Elementary
- Canoe Creek K-8
Sewer
- Public Sewer
Tax Year
- 2024
Township
- 26
Utilities
- Cable Available
- Electricity Connected
View
- Trees/Woods
Views
- 142
Virtual Tour Url
- https://www.propertypanorama.com/instaview/stellar/O6286342
Water Source
- Public
Year Built
- 2007
Zoning Code
- SPUD
Disclaimer: All information provided is deemed to be reliable but not guaranteed.
Listing Data ©2025 Greater Fort Lauderdale REALTORS®
Listings provided courtesy of The Hernando County Association of Realtors MLS.
Listing Data ©2025 REALTOR® Association of Citrus County
Listing Data ©2025 Royal Palm Coast Realtor® Association
The information provided by this website is for the personal, non-commercial use of consumers and may not be used for any purpose other than to identify prospective properties consumers may be interested in purchasing.Display of MLS data is usually deemed reliable but is NOT guaranteed accurate.
Datafeed Last updated on July 4, 2025 @ 12:00 am
©2006-2025 brokerIDXsites.com - https://brokerIDXsites.com
Sign Up Now for Free!X
Call Direct: Brokerage Office: Mobile: 352.585.0041
Registration Benefits:
- New Listings & Price Reduction Updates sent directly to your email
- Create Your Own Property Search saved for your return visit.
- "Like" Listings and Create a Favorites List
* NOTICE: By creating your free profile, you authorize us to send you periodic emails about new listings that match your saved searches and related real estate information.If you provide your telephone number, you are giving us permission to call you in response to this request, even if this phone number is in the State and/or National Do Not Call Registry.
Already have an account? Login to your account.

