
- Lori Ann Bugliaro P.A., REALTOR ®
- Tropic Shores Realty
- Helping My Clients Make the Right Move!
- Mobile: 352.585.0041
- Fax: 888.519.7102
- 352.585.0041
- loribugliaro.realtor@gmail.com
Contact Lori Ann Bugliaro P.A.
Schedule A Showing
Request more information
- Home
- Property Search
- Search results
- 13346 Alderley Drive, ORLANDO, FL 32832
Property Photos
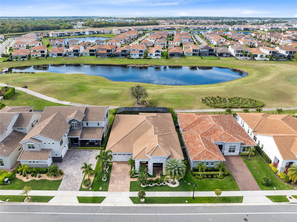

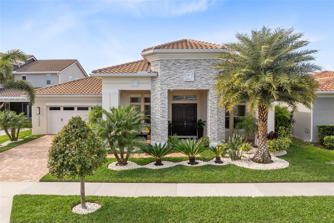
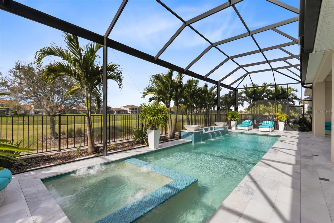
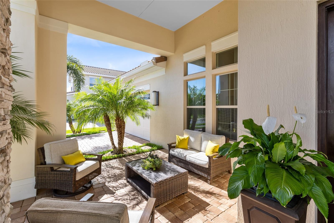
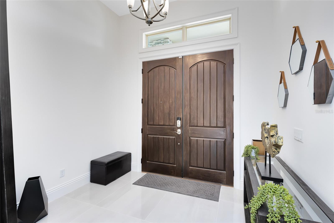
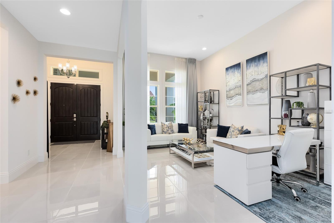
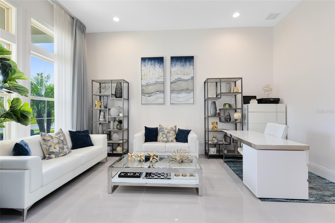
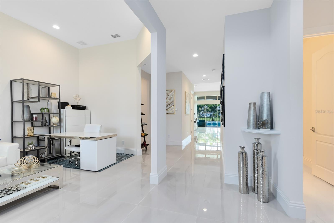

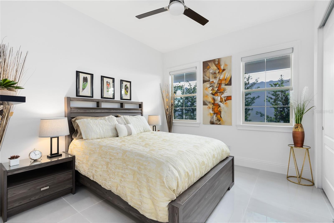
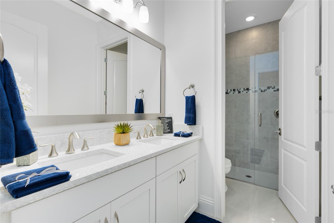
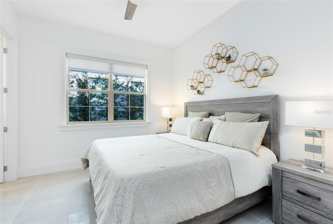
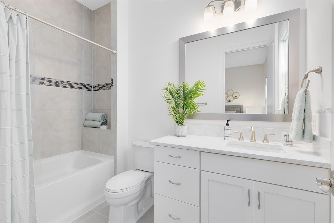
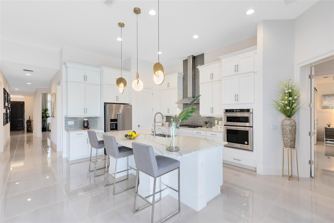
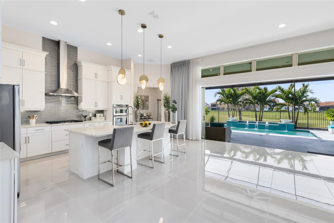
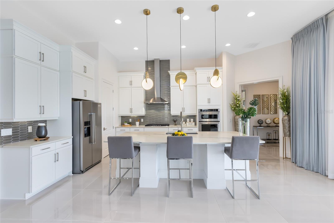
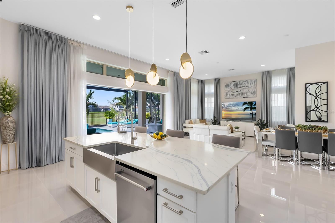
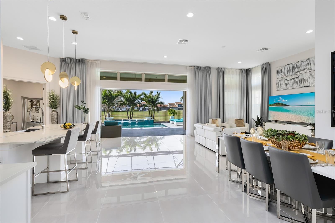

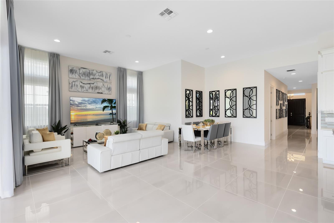
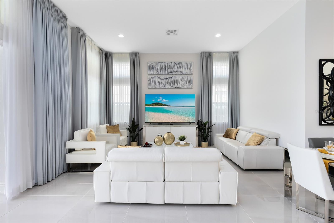
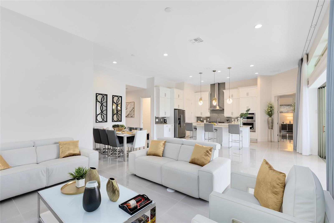
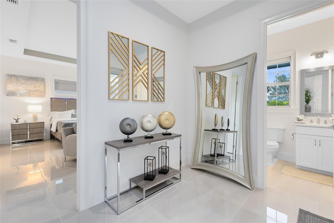
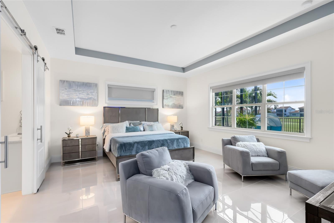
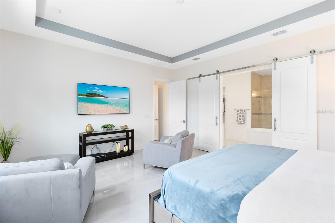
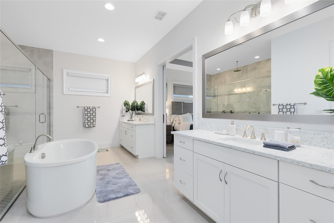
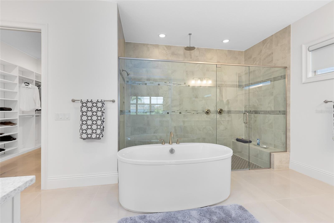
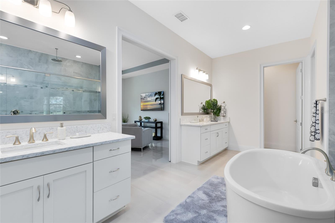
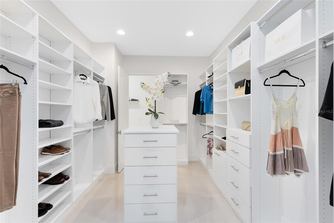
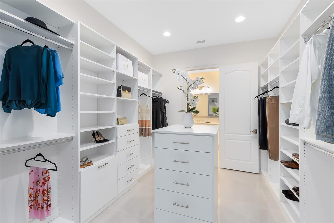
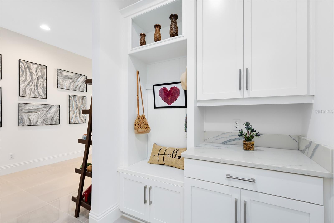
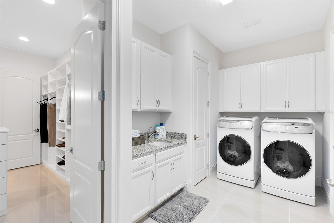
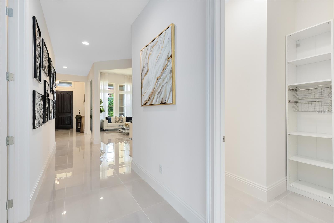
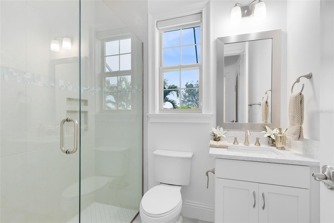
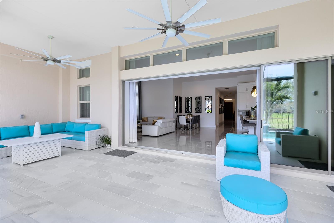
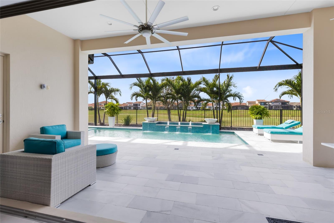
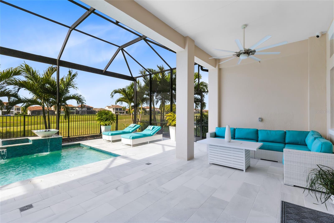
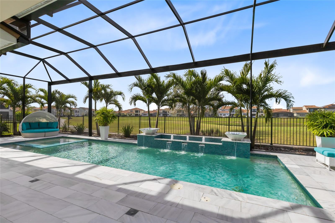
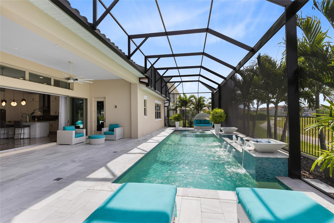
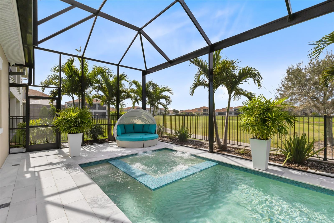
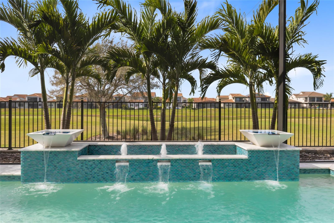
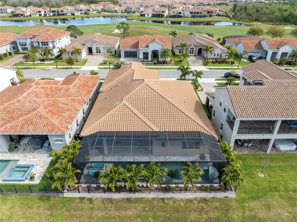
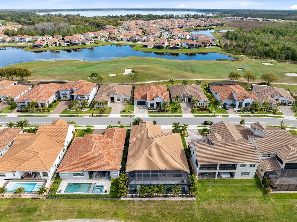
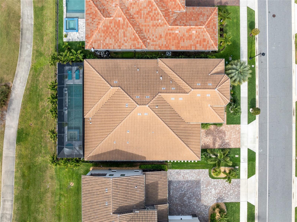
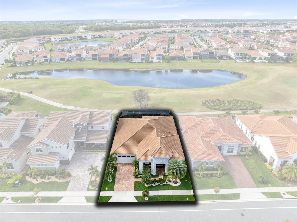
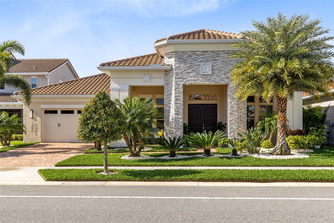
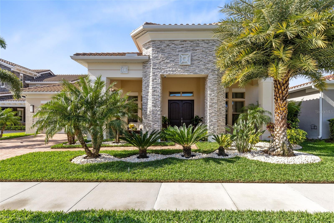
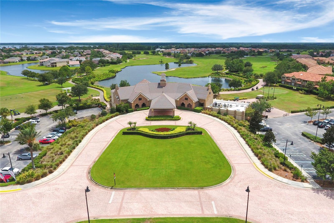
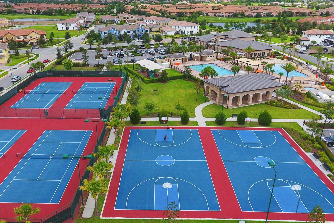
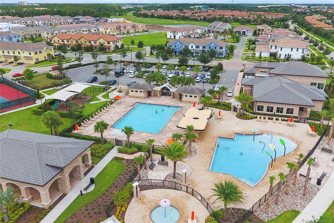
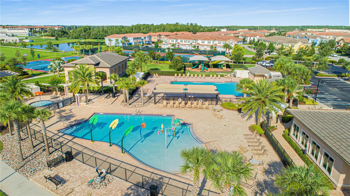
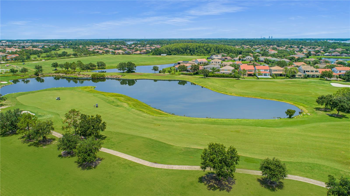
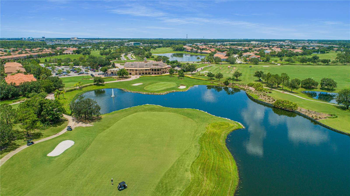
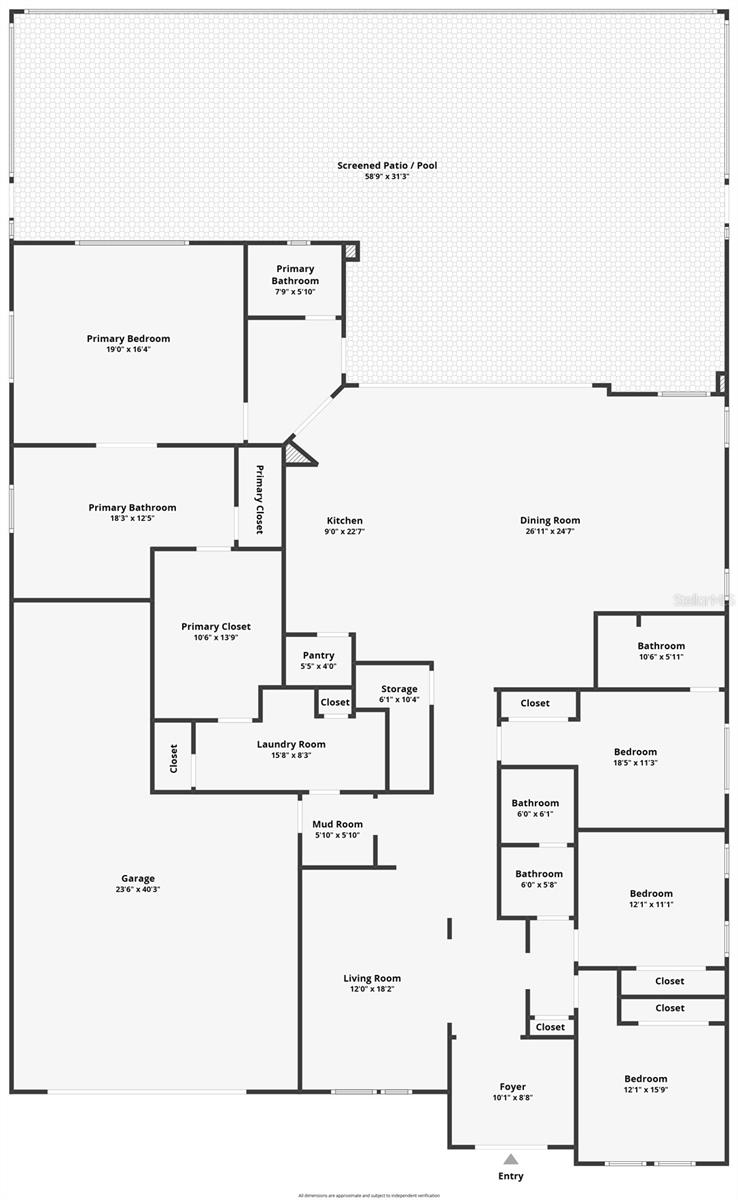
- MLS#: O6288322 ( Residential )
- Street Address: 13346 Alderley Drive
- Viewed: 66
- Price: $1,475,000
- Price sqft: $312
- Waterfront: No
- Year Built: 2021
- Bldg sqft: 4730
- Bedrooms: 4
- Total Baths: 4
- Full Baths: 4
- Garage / Parking Spaces: 3
- Days On Market: 65
- Additional Information
- Geolocation: 28.3572 / -81.2296
- County: ORANGE
- City: ORLANDO
- Zipcode: 32832
- Subdivision: Eagle Creek
- Elementary School: Eagle Creek Elementary
- Middle School: Lake Nona Middle School
- High School: Lake Nona High
- Provided by: REAL BROKER, LLC
- Contact: Peter Luu
- 855-450-0442

- DMCA Notice
-
DescriptionWelcome to an architectural gem in the esteemed Eagle Creek community, crafted by Jones Homes in Lake Nona. This 2021 built residence exudes luxury, with water views, framed by lush landscaping and featuring smart exterior enhancements such as a remotely controlled irrigation system and security lighting. Spanning 3,170 square feet, this home showcases an open floor plan that seamlessly connects the living spaces to the outdoor pool area, creating an expansive atmosphere ideal for entertaining. The residence offers four spacious bedrooms and four elegantly appointed bathrooms. The master suite is a true sanctuary, featuring double doors leading to an exquisite ensuite with a standalone Kohler tub, double shower heads, and a luxurious walk in closet with custom built extra tall storage solutions, providing ample space and organization. The heart of the home is the stunning kitchen, a marvel of modern design and functionality. It features sleek white cabinetry that reaches up to the ceiling, maximizing storage space without compromising style. The large central island, topped with pristine white granite, serves as both a prep area and a gathering spot, complete with stylish seating. State of the art stainless steel appliances, including a built in oven and a contemporary gas cooktop with a sculptural exhaust hood, cater to every culinary need. The kitchens layout flows effortlessly into the dining and living areas, highlighted by elegant pendant lighting and large windows that draw in natural light and offer views of the tranquil outdoor living space. The smart home system extends to the pool, featuring saltwater treatment, heating, jacuzzi jets, and programmable lightingall controllable via smartphone. The lanai, paved with travertine and pre plumbed for a BBQ setup, offers a panoramic view through a screen cage, enhancing the outdoor living experience. This smart home features 8MP HD colored security cameras with live and motion activated 2 way communication accessible via an app, without the need for a subscription, along with a centralized security alarm system ready for service activation. Additional amenities include a three car garage, a tankless water heater for efficient energy use, and cable ready installations. The smart light switch system allows for adjustable, programmed schedules for both indoor and outdoor lighting. Eagle Creek Village offers top tier amenities, including a 24/7 gated entrance, modern recreation center, championship golf course, tennis and pickleball courts, resort style pools, and scenic trails. Enjoy a prime location near Lake Nonas Medical City, top dining, shopping, and major highways. This isnt just a homeits a lifestyle of comfort, style, and sophistication. Experience luxury living redefined. Schedule your private tour today!
Property Location and Similar Properties
All
Similar
Features
Appliances
- Built-In Oven
- Dishwasher
- Disposal
- Exhaust Fan
- Gas Water Heater
- Range
- Refrigerator
- Tankless Water Heater
Home Owners Association Fee
- 550.00
Home Owners Association Fee Includes
- Guard - 24 Hour
- Pool
- Maintenance Grounds
- Maintenance
- Private Road
- Security
Association Name
- Kelly Wilson
Association Phone
- 407-207-7078
Builder Model
- BAYHILL ELEVATION C
Builder Name
- JONES HOMES
Carport Spaces
- 0.00
Close Date
- 0000-00-00
Cooling
- Central Air
Country
- US
Covered Spaces
- 0.00
Exterior Features
- French Doors
- Lighting
- Rain Gutters
- Sidewalk
- Sliding Doors
Fencing
- Fenced
Flooring
- Tile
Garage Spaces
- 3.00
Green Energy Efficient
- Water Heater
Heating
- Central
- Natural Gas
High School
- Lake Nona High
Insurance Expense
- 0.00
Interior Features
- Built-in Features
- Ceiling Fans(s)
- Dry Bar
- Eat-in Kitchen
- Kitchen/Family Room Combo
- Living Room/Dining Room Combo
- Open Floorplan
- Primary Bedroom Main Floor
- Split Bedroom
- Stone Counters
- Thermostat
- Tray Ceiling(s)
- Walk-In Closet(s)
- Window Treatments
Legal Description
- EAGLE CREEK VILLAGE K PHASE 2A 100/120 LOT 263
Levels
- One
Living Area
- 3170.00
Lot Features
- Landscaped
- Sidewalk
- Paved
Middle School
- Lake Nona Middle School
Area Major
- 32832 - Orlando/Moss Park/Lake Mary Jane
Net Operating Income
- 0.00
Occupant Type
- Owner
Open Parking Spaces
- 0.00
Other Expense
- 0.00
Parcel Number
- 32-24-31-2304-02-630
Parking Features
- Driveway
- Garage Door Opener
- On Street
- Oversized
- Tandem
Pets Allowed
- Breed Restrictions
Pool Features
- Heated
- In Ground
- Lighting
- Other
- Salt Water
Property Type
- Residential
Roof
- Tile
School Elementary
- Eagle Creek Elementary
Sewer
- Public Sewer
Tax Year
- 2024
Township
- 24
Utilities
- Public
View
- Golf Course
- Water
Views
- 66
Virtual Tour Url
- https://www.zillow.com/view-imx/5cc8da39-8af7-4c49-8185-48d6ab5ff2ec?setAttribution=mls&wl=true&initialViewType=pano&utm_source=dashboard
Water Source
- Public
Year Built
- 2021
Zoning Code
- P-D
Disclaimer: All information provided is deemed to be reliable but not guaranteed.
Listing Data ©2025 Greater Fort Lauderdale REALTORS®
Listings provided courtesy of The Hernando County Association of Realtors MLS.
Listing Data ©2025 REALTOR® Association of Citrus County
Listing Data ©2025 Royal Palm Coast Realtor® Association
The information provided by this website is for the personal, non-commercial use of consumers and may not be used for any purpose other than to identify prospective properties consumers may be interested in purchasing.Display of MLS data is usually deemed reliable but is NOT guaranteed accurate.
Datafeed Last updated on June 7, 2025 @ 12:00 am
©2006-2025 brokerIDXsites.com - https://brokerIDXsites.com
Sign Up Now for Free!X
Call Direct: Brokerage Office: Mobile: 352.585.0041
Registration Benefits:
- New Listings & Price Reduction Updates sent directly to your email
- Create Your Own Property Search saved for your return visit.
- "Like" Listings and Create a Favorites List
* NOTICE: By creating your free profile, you authorize us to send you periodic emails about new listings that match your saved searches and related real estate information.If you provide your telephone number, you are giving us permission to call you in response to this request, even if this phone number is in the State and/or National Do Not Call Registry.
Already have an account? Login to your account.

