
- Lori Ann Bugliaro P.A., REALTOR ®
- Tropic Shores Realty
- Helping My Clients Make the Right Move!
- Mobile: 352.585.0041
- Fax: 888.519.7102
- 352.585.0041
- loribugliaro.realtor@gmail.com
Contact Lori Ann Bugliaro P.A.
Schedule A Showing
Request more information
- Home
- Property Search
- Search results
- 13628 Abberwick Drive, ORLANDO, FL 32832
Property Photos
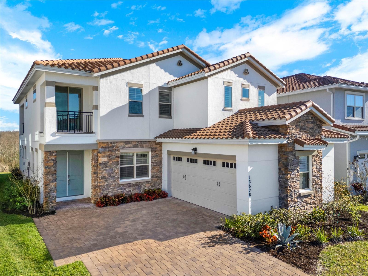

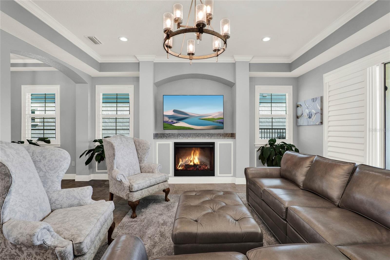

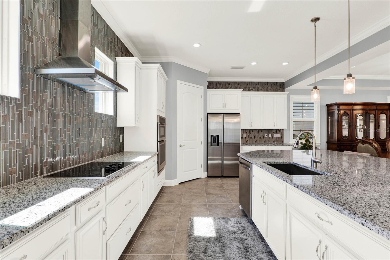
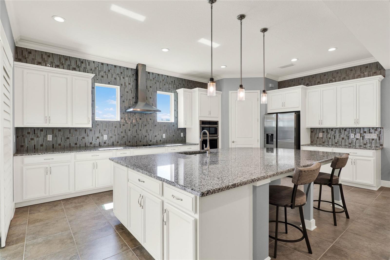
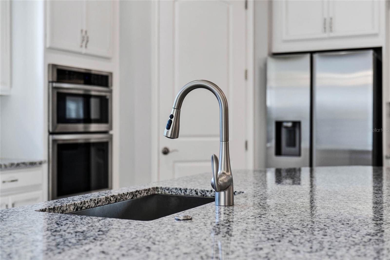
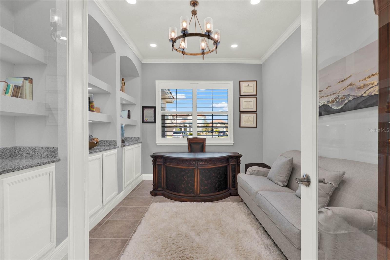
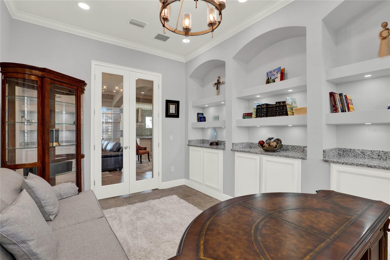
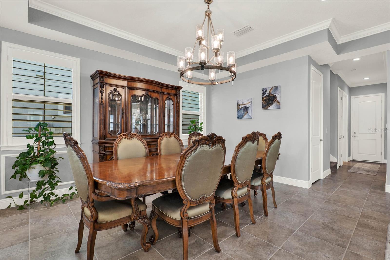
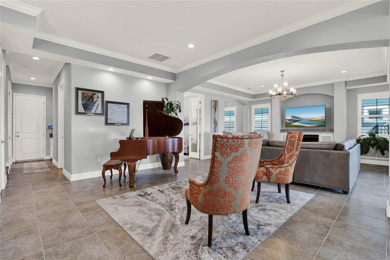
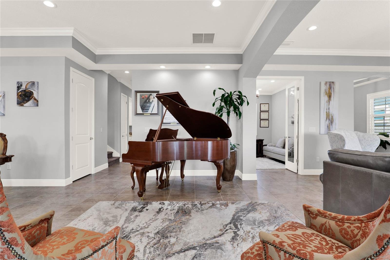
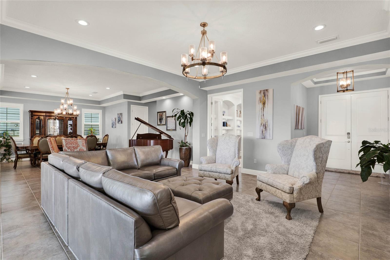
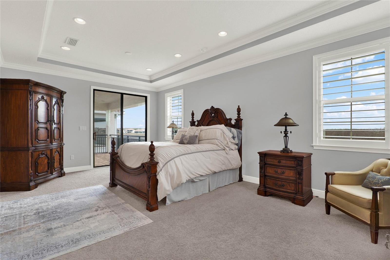
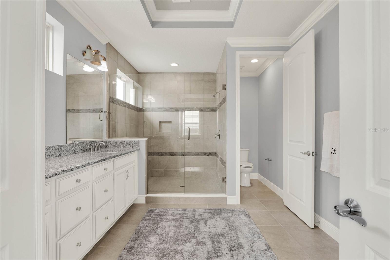
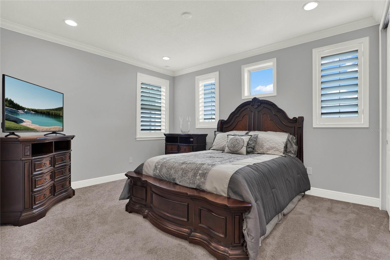
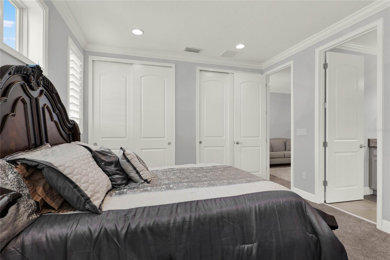
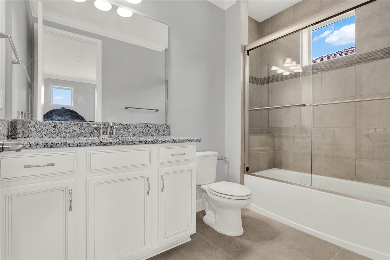
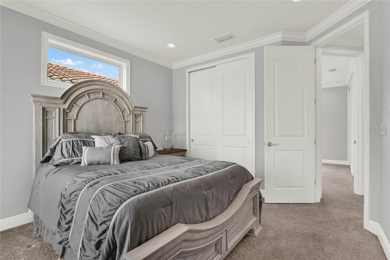
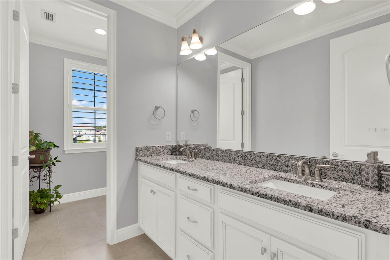
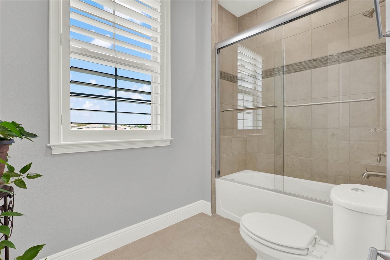
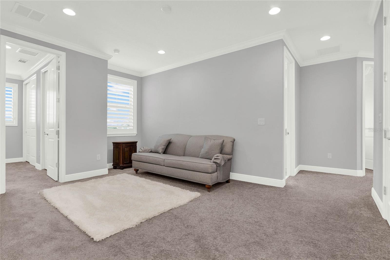
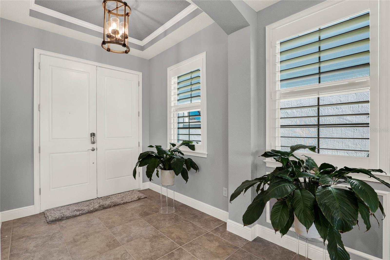
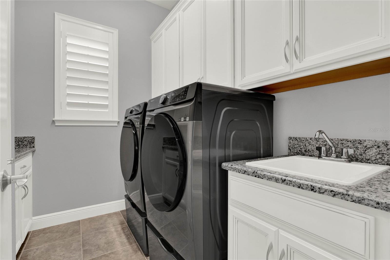
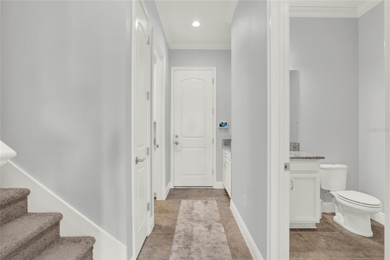
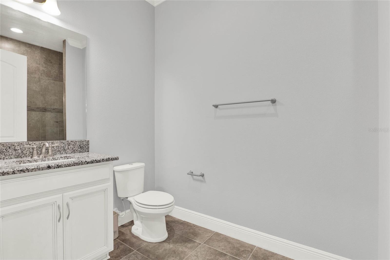
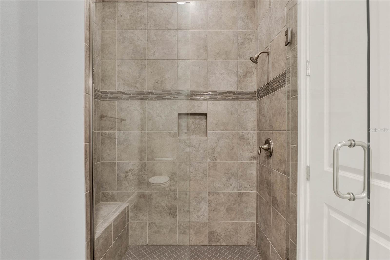
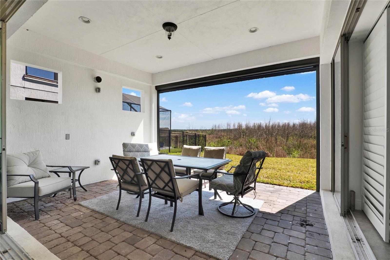
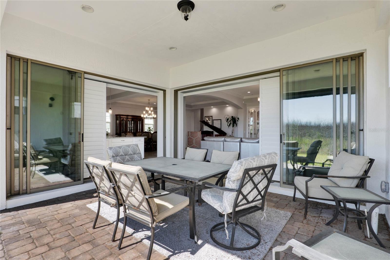
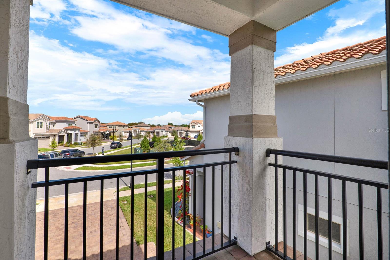
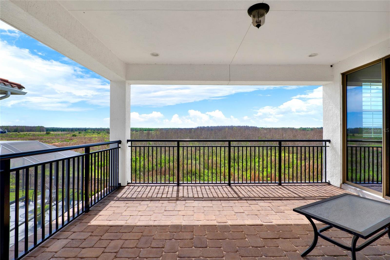
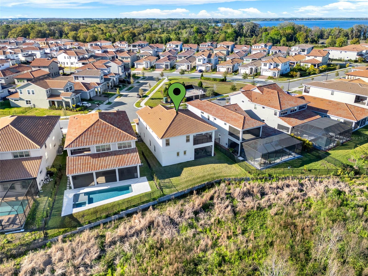

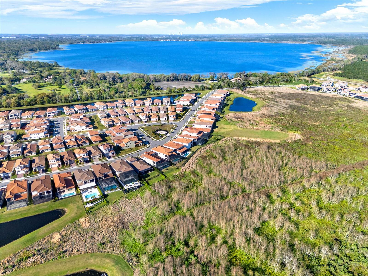
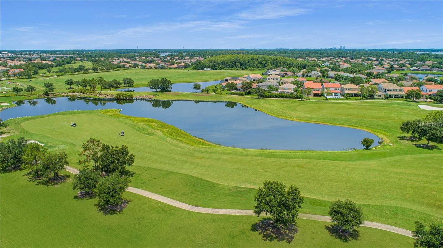
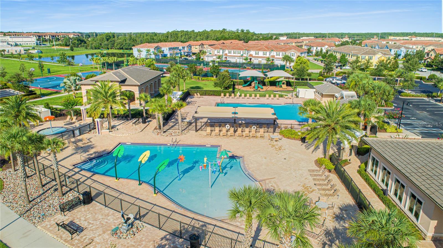
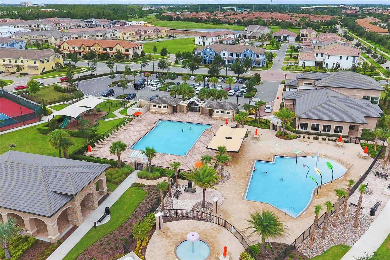
- MLS#: O6288487 ( Residential )
- Street Address: 13628 Abberwick Drive
- Viewed: 72
- Price: $1,000,000
- Price sqft: $299
- Waterfront: No
- Year Built: 2022
- Bldg sqft: 3339
- Bedrooms: 4
- Total Baths: 4
- Full Baths: 4
- Days On Market: 87
- Additional Information
- Geolocation: 28.3608 / -81.223
- County: ORANGE
- City: ORLANDO
- Zipcode: 32832
- Subdivision: Eagle Creek

- DMCA Notice
-
DescriptionWelcome to Eagle Creek Golf & Country Club, one of Orlandos premier gated golf communities located in the heart of Lake Nona! This meticulously designed 4 bedroom, 3 bath home offers over 3,300 square feet of elegant living space, perfect for those seeking luxury, comfort, and an unbeatable location. As you step inside, youll be greeted by soaring ceilings, an open concept layout, and abundant natural light. The gourmet kitchen is a chefs dream, featuring granite countertops, stainless steel appliances, custom cabinetry, and a spacious islandideal for entertaining. Enjoy tons of natural light in this property as you work from home in your custom designed office right off the front entry. The primary suite is a private retreat with tray ceilings, a spa like ensuite bath with dual vanities and a large walk in shower upstairs. Three additional bedrooms provide plenty of space for family and guest! But the true highlight of this home is the community itself! Eagle Creek is a master planned, guard gated community known for its championship golf course, resort style pool, fitness center, tennis and basketball courts, clubhouse with a restaurant and bar, and scenic walking trails. Families will love the top rated schools nearby, and with Lake Nonas Medical City, shopping, dining, and Orlando International Airport just minutes away, this location is second to none. Dont miss the opportunity to own a home in one of Central Floridas most sought after golf communities.
Property Location and Similar Properties
All
Similar
Features
Appliances
- Built-In Oven
- Dishwasher
- Disposal
- Dryer
- Exhaust Fan
- Microwave
- Refrigerator
- Washer
Home Owners Association Fee
- 550.00
Home Owners Association Fee Includes
- Guard - 24 Hour
- Pool
- Maintenance Grounds
- Maintenance
- Private Road
- Security
Association Name
- Administrative Team / Kelly Willson
Carport Spaces
- 0.00
Close Date
- 0000-00-00
Cooling
- Central Air
Country
- US
Covered Spaces
- 0.00
Exterior Features
- Balcony
- French Doors
- Hurricane Shutters
- Lighting
- Sidewalk
- Sliding Doors
Flooring
- Carpet
- Ceramic Tile
Garage Spaces
- 2.00
Heating
- Central
Insurance Expense
- 0.00
Interior Features
- Built-in Features
- Crown Molding
- High Ceilings
- Living Room/Dining Room Combo
- Open Floorplan
- PrimaryBedroom Upstairs
- Solid Surface Counters
- Solid Wood Cabinets
- Stone Counters
- Thermostat
- Walk-In Closet(s)
- Window Treatments
Legal Description
- EAGLE CREEK VILLAGE I 104/131 LOT 165
Levels
- Two
Living Area
- 3339.00
Lot Features
- Conservation Area
Area Major
- 32832 - Orlando/Moss Park/Lake Mary Jane
Net Operating Income
- 0.00
Occupant Type
- Owner
Open Parking Spaces
- 0.00
Other Expense
- 0.00
Parcel Number
- 33-24-31-2298-01-650
Parking Features
- Driveway
- Garage Door Opener
Pets Allowed
- Cats OK
- Dogs OK
- Yes
Property Type
- Residential
Roof
- Tile
Sewer
- Public Sewer
Tax Year
- 2024
Township
- 24
Utilities
- Public
View
- Trees/Woods
Views
- 72
Virtual Tour Url
- https://www.propertypanorama.com/instaview/stellar/O6288487
Water Source
- Public
Year Built
- 2022
Zoning Code
- P-D
Disclaimer: All information provided is deemed to be reliable but not guaranteed.
Listing Data ©2025 Greater Fort Lauderdale REALTORS®
Listings provided courtesy of The Hernando County Association of Realtors MLS.
Listing Data ©2025 REALTOR® Association of Citrus County
Listing Data ©2025 Royal Palm Coast Realtor® Association
The information provided by this website is for the personal, non-commercial use of consumers and may not be used for any purpose other than to identify prospective properties consumers may be interested in purchasing.Display of MLS data is usually deemed reliable but is NOT guaranteed accurate.
Datafeed Last updated on June 7, 2025 @ 12:00 am
©2006-2025 brokerIDXsites.com - https://brokerIDXsites.com
Sign Up Now for Free!X
Call Direct: Brokerage Office: Mobile: 352.585.0041
Registration Benefits:
- New Listings & Price Reduction Updates sent directly to your email
- Create Your Own Property Search saved for your return visit.
- "Like" Listings and Create a Favorites List
* NOTICE: By creating your free profile, you authorize us to send you periodic emails about new listings that match your saved searches and related real estate information.If you provide your telephone number, you are giving us permission to call you in response to this request, even if this phone number is in the State and/or National Do Not Call Registry.
Already have an account? Login to your account.

