
- Lori Ann Bugliaro P.A., REALTOR ®
- Tropic Shores Realty
- Helping My Clients Make the Right Move!
- Mobile: 352.585.0041
- Fax: 888.519.7102
- 352.585.0041
- loribugliaro.realtor@gmail.com
Contact Lori Ann Bugliaro P.A.
Schedule A Showing
Request more information
- Home
- Property Search
- Search results
- 13001 Pennybrook Dr, RIVERVIEW, FL 33579
Property Photos
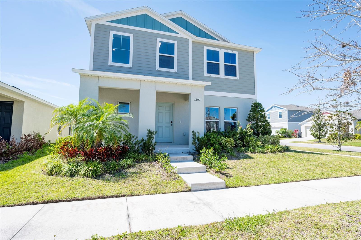

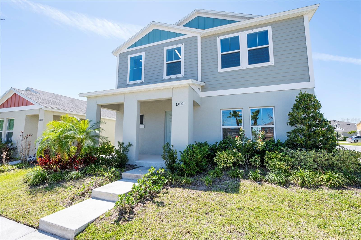
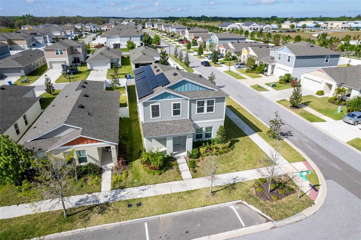
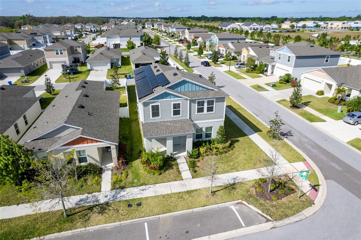
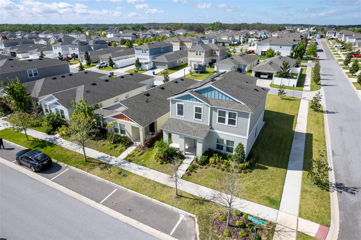
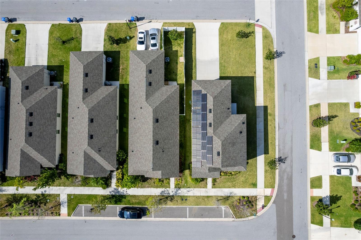
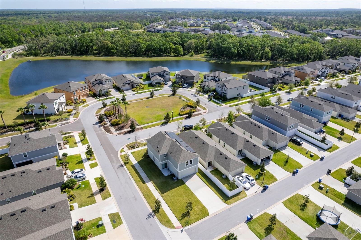
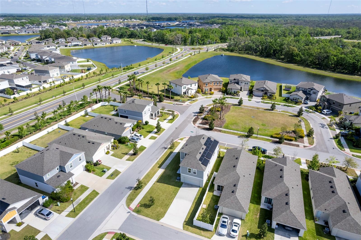
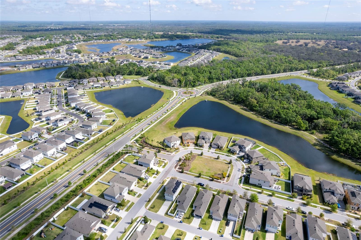
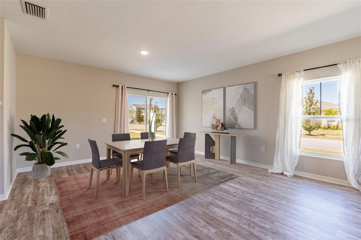
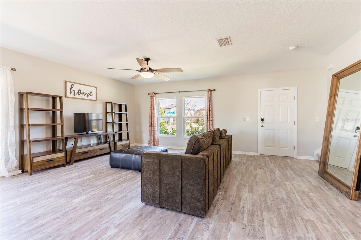
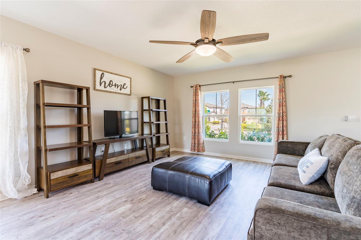
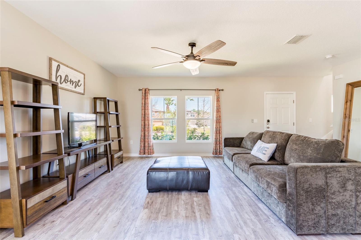
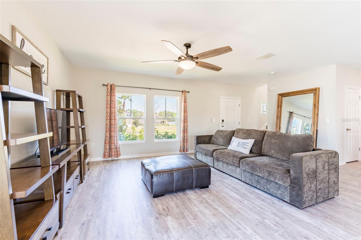
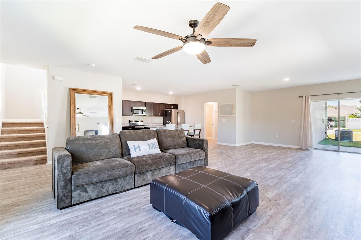
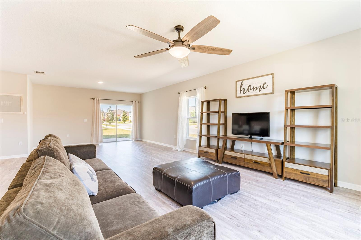
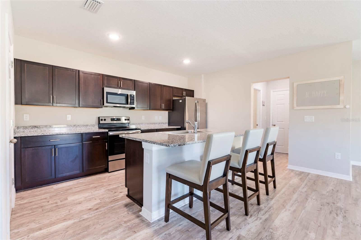
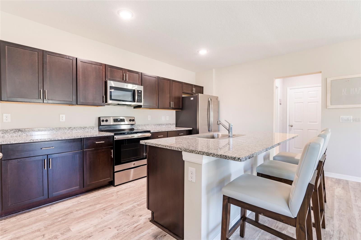
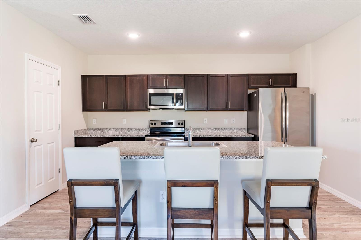
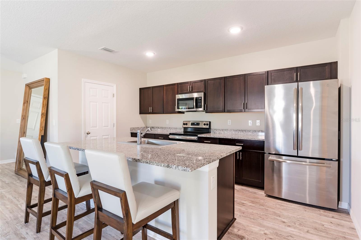
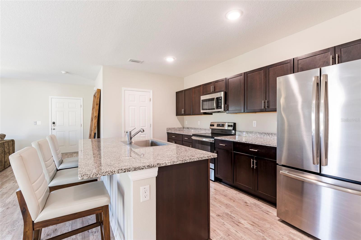
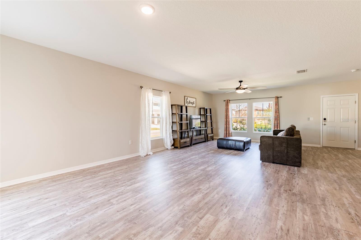
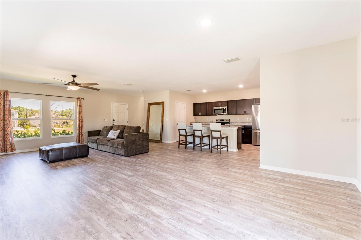
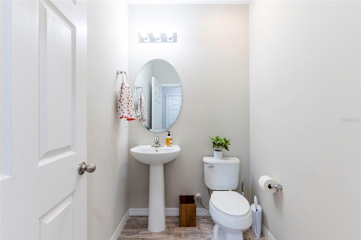
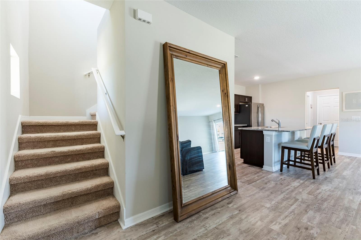
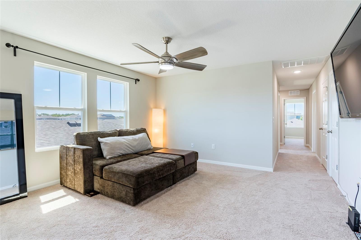
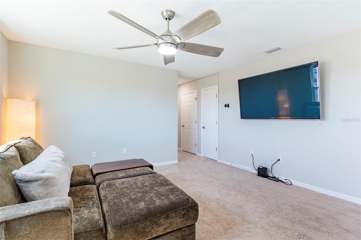
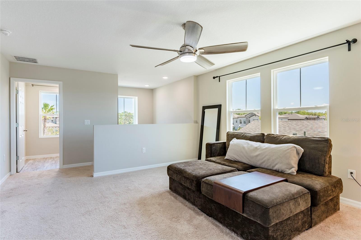
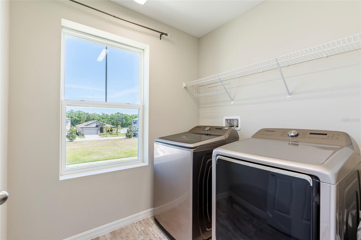
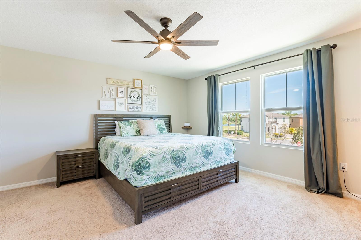
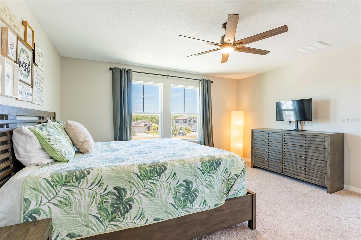
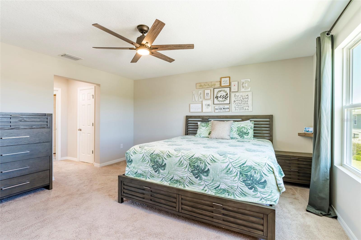
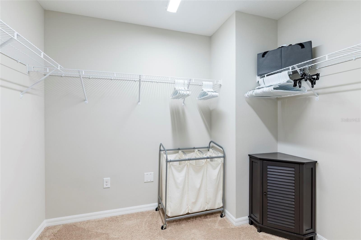
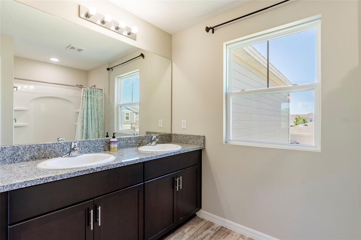
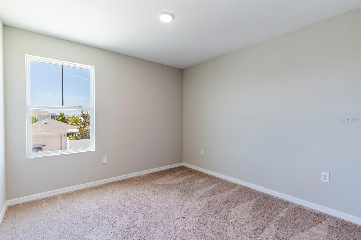
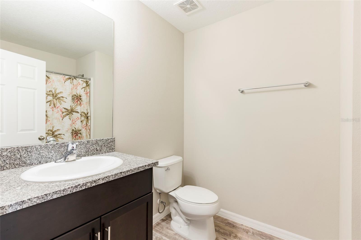
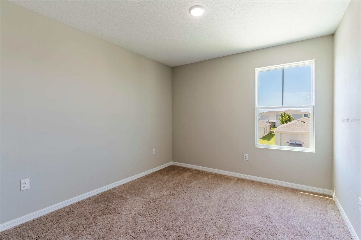
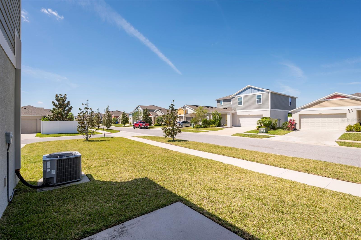
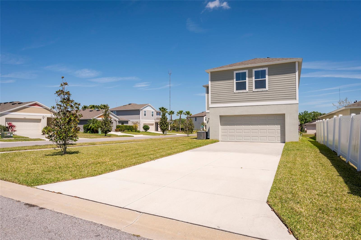
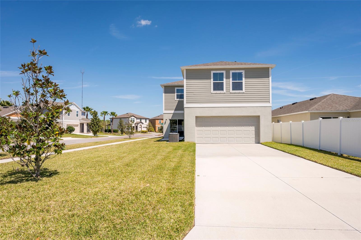
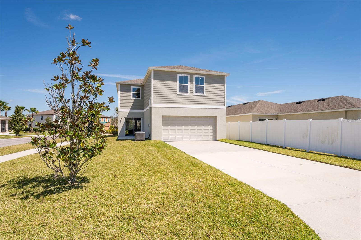
- MLS#: O6289137 ( Residential )
- Street Address: 13001 Pennybrook Dr
- Viewed: 26
- Price: $420,500
- Price sqft: $148
- Waterfront: No
- Year Built: 2020
- Bldg sqft: 2838
- Bedrooms: 4
- Total Baths: 3
- Full Baths: 2
- 1/2 Baths: 1
- Garage / Parking Spaces: 2
- Days On Market: 142
- Additional Information
- Geolocation: 27.8044 / -82.2663
- County: HILLSBOROUGH
- City: RIVERVIEW
- Zipcode: 33579
- Subdivision: Triple Creek
- Provided by: ANA PENA REALTY CORP
- Contact: Ana Pena
- 973-405-3731

- DMCA Notice
-
DescriptionStunning Solar Powered Home in Triple Creek! Welcome to 13001 Pennybrook Dr, Riverview, FL 33579a beautifully designed 4 bedroom, 2.5 bathroom home in the sought after Triple Creek community! Built in 2020, this energy efficient home boasts 33 solar panels, significantly reducing utility costs, and a state of the art water filtration system for the purest water quality. Step inside to discover an open concept layout with soaring ceilings and abundant natural light. The modern kitchen is a chefs dream, featuring granite countertops, stainless steel appliances, a spacious island, and ample cabinetry. The luxurious primary suite offers a walk in closet and a spa like ensuite with dual vanities and a walk in shower. Enjoy the convenience of a two car garage, energy efficient features throughout, and smart home capabilities. Located in the amenity rich Triple Creek community, residents have access to a resort style pool, fitness center, playgrounds, scenic walking trails, and more. Plus, you're just minutes from top rated schools, shopping, dining, and major highways for an easy commute. This home is the perfect blend of modern luxury and eco friendly livingschedule your private tour today! ?
Property Location and Similar Properties
All
Similar
Features
Appliances
- Dishwasher
- Dryer
- Kitchen Reverse Osmosis System
- Microwave
- Refrigerator
- Solar Hot Water
- Washer
- Water Filtration System
- Water Softener
- Whole House R.O. System
Association Amenities
- Fitness Center
- Playground
- Pool
- Recreation Facilities
- Tennis Court(s)
- Trail(s)
Home Owners Association Fee
- 87.26
Association Name
- Cindy Hesselbirg
Association Phone
- 813-671-5900
Carport Spaces
- 0.00
Close Date
- 0000-00-00
Cooling
- Central Air
- Attic Fan
Country
- US
Covered Spaces
- 0.00
Exterior Features
- Hurricane Shutters
- Sliding Doors
- Sprinkler Metered
Flooring
- Ceramic Tile
- Laminate
Garage Spaces
- 2.00
Green Energy Efficient
- Appliances
- Thermostat
- Water Heater
Heating
- Central
- Solar
Insurance Expense
- 0.00
Interior Features
- Ceiling Fans(s)
- In Wall Pest System
- Living Room/Dining Room Combo
- PrimaryBedroom Upstairs
- Smart Home
- Stone Counters
- Thermostat
- Vaulted Ceiling(s)
- Walk-In Closet(s)
- Window Treatments
Legal Description
- Triple Creek Phase 4 Village I Lot 111
Levels
- Two
Living Area
- 2301.00
Lot Features
- Corner Lot
- Flag Lot
- Landscaped
Area Major
- 33579 - Riverview
Net Operating Income
- 0.00
Occupant Type
- Vacant
Open Parking Spaces
- 0.00
Other Expense
- 0.00
Parcel Number
- U-12-31-2O-B7Z-000000-00111.0
Parking Features
- Driveway
Pets Allowed
- Breed Restrictions
Property Type
- Residential
Roof
- Shingle
Sewer
- Public Sewer
Style
- Traditional
Tax Year
- 2023
Township
- 31
Utilities
- Cable Available
- Cable Connected
- Public
View
- Park/Greenbelt
Views
- 26
Virtual Tour Url
- https://my.matterport.com/show/?m=GeA84FPLmt7&mls=1
Water Source
- Public
Year Built
- 2020
Zoning Code
- PD
Disclaimer: All information provided is deemed to be reliable but not guaranteed.
Listing Data ©2025 Greater Fort Lauderdale REALTORS®
Listings provided courtesy of The Hernando County Association of Realtors MLS.
Listing Data ©2025 REALTOR® Association of Citrus County
Listing Data ©2025 Royal Palm Coast Realtor® Association
The information provided by this website is for the personal, non-commercial use of consumers and may not be used for any purpose other than to identify prospective properties consumers may be interested in purchasing.Display of MLS data is usually deemed reliable but is NOT guaranteed accurate.
Datafeed Last updated on August 16, 2025 @ 12:00 am
©2006-2025 brokerIDXsites.com - https://brokerIDXsites.com
Sign Up Now for Free!X
Call Direct: Brokerage Office: Mobile: 352.585.0041
Registration Benefits:
- New Listings & Price Reduction Updates sent directly to your email
- Create Your Own Property Search saved for your return visit.
- "Like" Listings and Create a Favorites List
* NOTICE: By creating your free profile, you authorize us to send you periodic emails about new listings that match your saved searches and related real estate information.If you provide your telephone number, you are giving us permission to call you in response to this request, even if this phone number is in the State and/or National Do Not Call Registry.
Already have an account? Login to your account.

