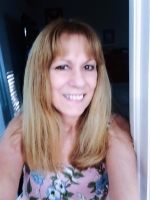
- Lori Ann Bugliaro P.A., REALTOR ®
- Tropic Shores Realty
- Helping My Clients Make the Right Move!
- Mobile: 352.585.0041
- Fax: 888.519.7102
- 352.585.0041
- loribugliaro.realtor@gmail.com
Contact Lori Ann Bugliaro P.A.
Schedule A Showing
Request more information
- Home
- Property Search
- Search results
- 114 Esther Street, ORLANDO, FL 32806
Property Photos
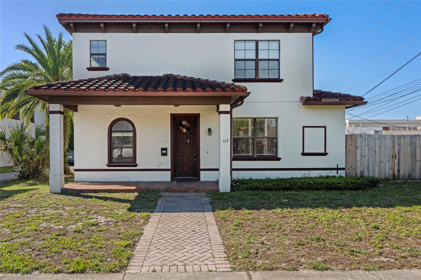

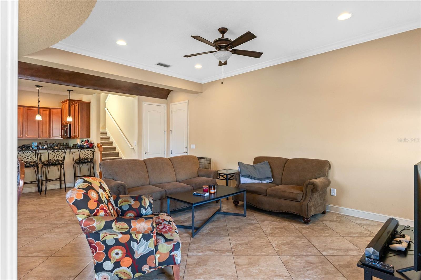
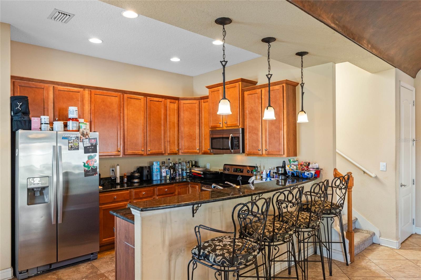
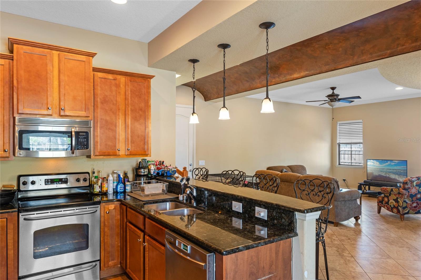
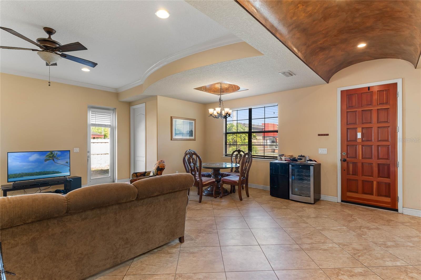
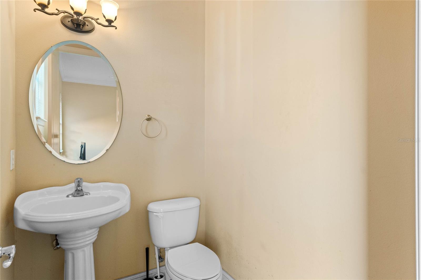
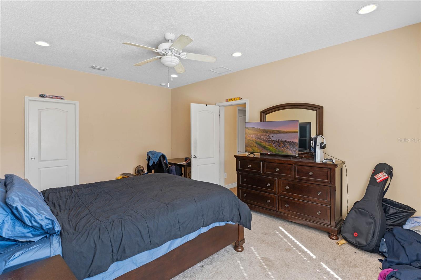
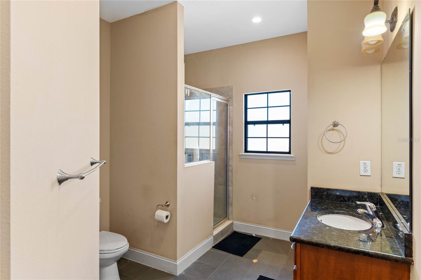
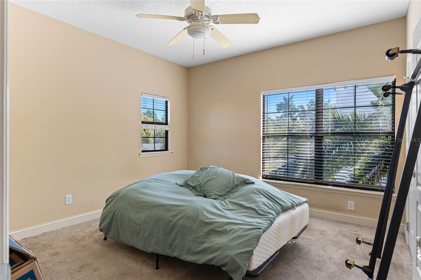
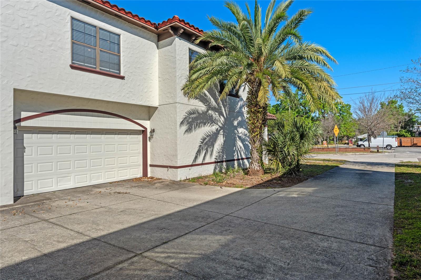
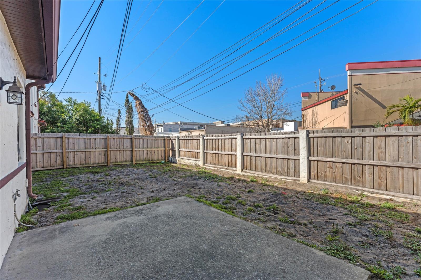
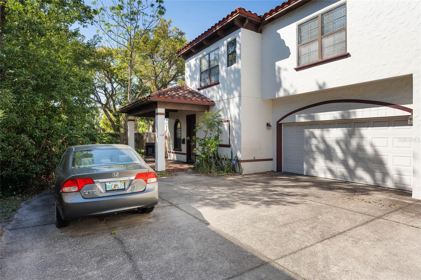
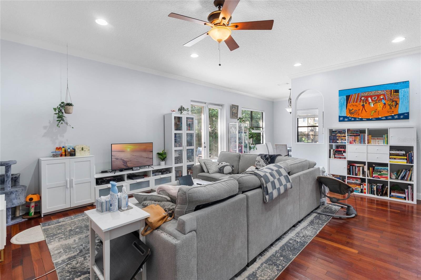
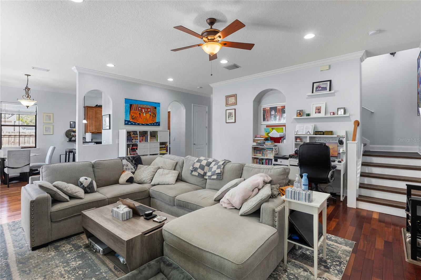
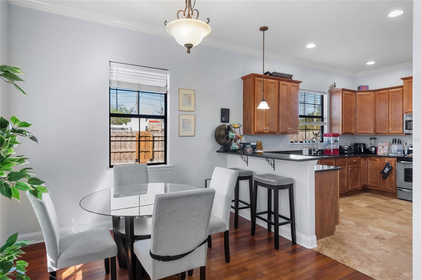
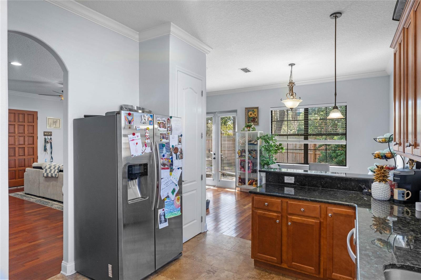
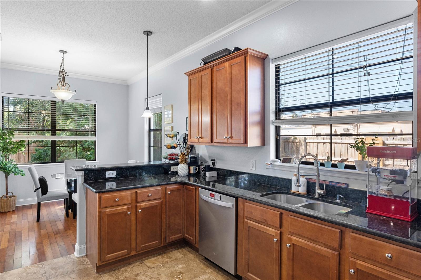
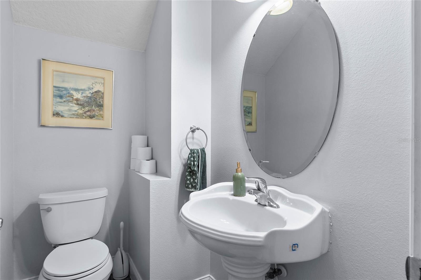
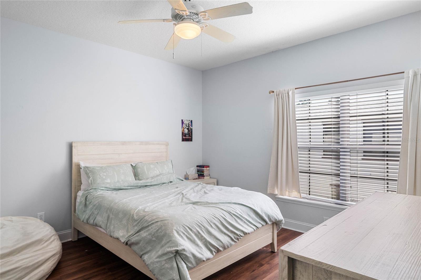
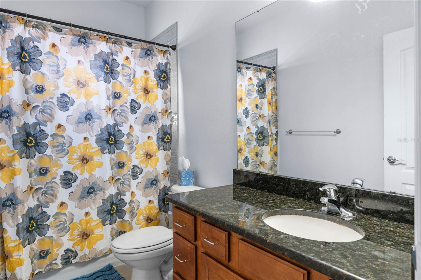
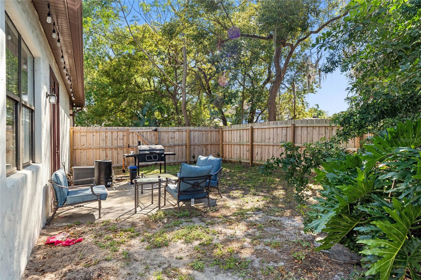
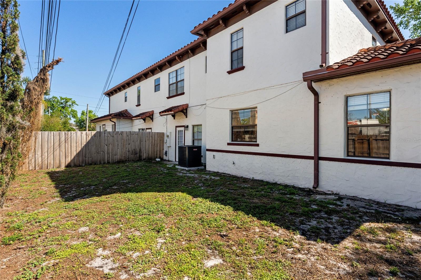
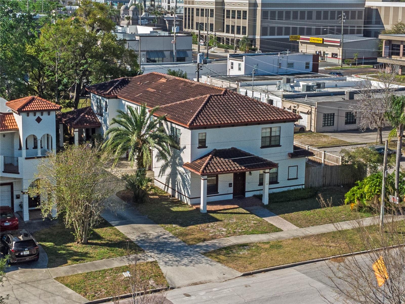
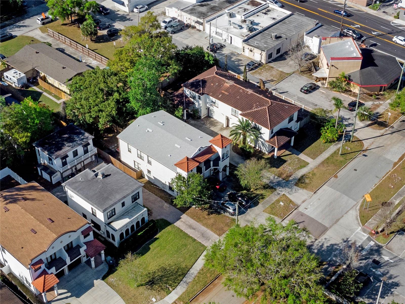
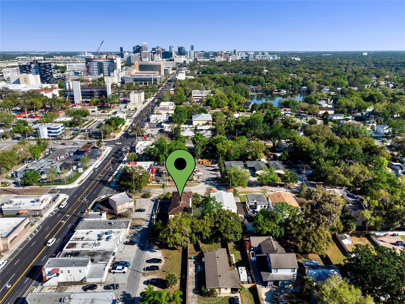
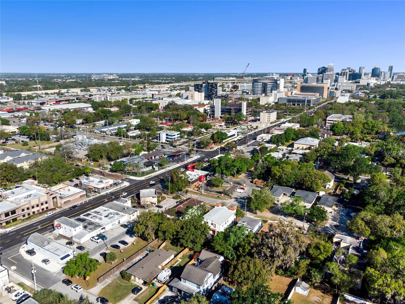
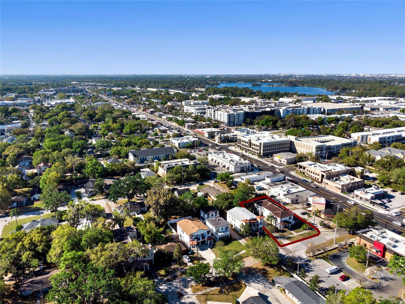
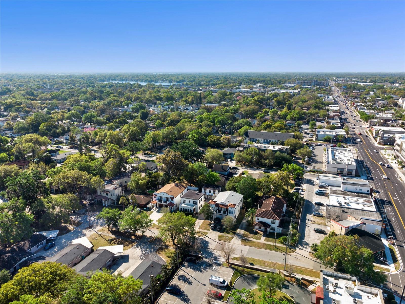
- MLS#: O6289791 ( Residential Income )
- Street Address: 114 Esther Street
- Viewed: 56
- Price: $975,000
- Price sqft: $192
- Waterfront: No
- Year Built: 2007
- Bldg sqft: 5071
- Bedrooms: 6
- Total Baths: 6
- Garage / Parking Spaces: 4
- Days On Market: 82
- Additional Information
- Geolocation: 28.5191 / -81.3758
- County: ORANGE
- City: ORLANDO
- Zipcode: 32806
- Subdivision: Dixie Hlnds
- Elementary School: Blankner Elem
- High School: Boone High
- Provided by: THE WILKINS WAY LLC
- Contact: Brennen Broyles
- 407-874-0230

- DMCA Notice
-
DescriptionWelcome to 112 114 E Esther St, a beautifully maintained duplex in the highly sought after SODO District. With VERY happy tenants in place, this spacious property features two identical units, each offering 3 bedrooms, 2.5 bathrooms, and approximately 1,986 square feet of living space. Each unit boasts an open concept floor plan, a modern kitchen with ample cabinetry, and a generously sized master suite with walk in closets. The property also includes a TWO CAR GARAGE and a generous backyard for each unit, providing plenty of space for outdoor enjoyment. Located near top rated schools, shopping, dining, and major highways, this duplex is perfect for investors or homeowners looking to generate rental income. Dont miss this incredible opportunity to own a versatile property in one of Orlandos most vibrant neighborhoods!
Property Location and Similar Properties
All
Similar
Features
Appliances
- Dishwasher
- Dryer
- Electric Water Heater
- Microwave
- Range
- Refrigerator
- Washer
Home Owners Association Fee
- 0.00
Carport Spaces
- 0.00
Close Date
- 0000-00-00
Cooling
- Central Air
Country
- US
Covered Spaces
- 0.00
Exterior Features
- Balcony
- Fence
- French Doors
- Private Mailbox
- Sidewalk
Flooring
- Carpet
- Luxury Vinyl
- Tile
Garage Spaces
- 4.00
Heating
- Central
High School
- Boone High
Insurance Expense
- 0.00
Interior Features
- Ceiling Fans(s)
- Crown Molding
- Eat-in Kitchen
- Kitchen/Family Room Combo
- Living Room/Dining Room Combo
- Open Floorplan
- PrimaryBedroom Upstairs
Legal Description
- DIXIE HIGHLANDS REPLAT P/52 LOTS 9 & 10BLK B
Levels
- Two
Living Area
- 3849.00
Lot Features
- City Limits
- Sidewalk
Area Major
- 32806 - Orlando/Delaney Park/Crystal Lake
Net Operating Income
- 0.00
Occupant Type
- Tenant
Open Parking Spaces
- 0.00
Other Expense
- 0.00
Parcel Number
- 01-23-29-2100-02-090
Parking Features
- Covered
- Garage Faces Side
Property Condition
- Completed
Property Type
- Residential Income
Roof
- Tile
School Elementary
- Blankner Elem
Sewer
- Public Sewer
Tax Year
- 2024
Township
- 23
Utilities
- BB/HS Internet Available
- Cable Connected
- Electricity Connected
- Water Connected
Views
- 56
Water Source
- Public
Year Built
- 2007
Zoning Code
- R-2A/T/SP
Disclaimer: All information provided is deemed to be reliable but not guaranteed.
Listing Data ©2025 Greater Fort Lauderdale REALTORS®
Listings provided courtesy of The Hernando County Association of Realtors MLS.
Listing Data ©2025 REALTOR® Association of Citrus County
Listing Data ©2025 Royal Palm Coast Realtor® Association
The information provided by this website is for the personal, non-commercial use of consumers and may not be used for any purpose other than to identify prospective properties consumers may be interested in purchasing.Display of MLS data is usually deemed reliable but is NOT guaranteed accurate.
Datafeed Last updated on June 6, 2025 @ 12:00 am
©2006-2025 brokerIDXsites.com - https://brokerIDXsites.com
Sign Up Now for Free!X
Call Direct: Brokerage Office: Mobile: 352.585.0041
Registration Benefits:
- New Listings & Price Reduction Updates sent directly to your email
- Create Your Own Property Search saved for your return visit.
- "Like" Listings and Create a Favorites List
* NOTICE: By creating your free profile, you authorize us to send you periodic emails about new listings that match your saved searches and related real estate information.If you provide your telephone number, you are giving us permission to call you in response to this request, even if this phone number is in the State and/or National Do Not Call Registry.
Already have an account? Login to your account.

