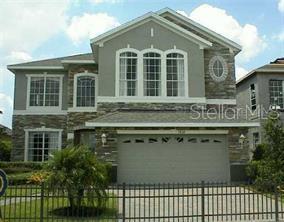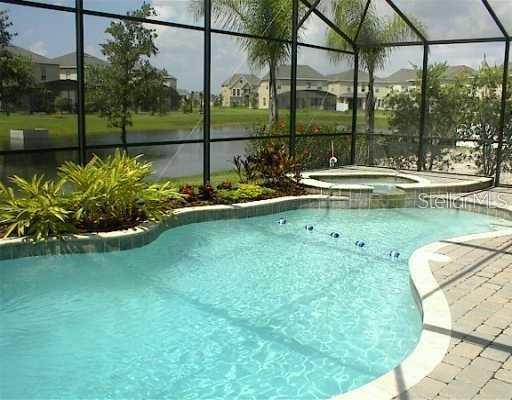
- Lori Ann Bugliaro P.A., REALTOR ®
- Tropic Shores Realty
- Helping My Clients Make the Right Move!
- Mobile: 352.585.0041
- Fax: 888.519.7102
- 352.585.0041
- loribugliaro.realtor@gmail.com
Contact Lori Ann Bugliaro P.A.
Schedule A Showing
Request more information
- Home
- Property Search
- Search results
- 1938 Cedar Lake Dr, ORLANDO, FL 32824
Property Photos






































- MLS#: O6293580 ( Residential )
- Street Address: 1938 Cedar Lake Dr
- Viewed: 59
- Price: $620,000
- Price sqft: $164
- Waterfront: No
- Year Built: 2006
- Bldg sqft: 3779
- Bedrooms: 4
- Total Baths: 3
- Full Baths: 2
- 1/2 Baths: 1
- Garage / Parking Spaces: 2
- Days On Market: 71
- Additional Information
- Geolocation: 28.3544 / -81.3463
- County: ORANGE
- City: ORLANDO
- Zipcode: 32824
- Subdivision: Cedar Bend At Wyndham Lakes
- Elementary School: Oakshire Elem
- Middle School: Meadow Wood Middle
- High School: Cypress Creek High
- Provided by: LA ROSA REALTY CW PROPERTIES L
- Contact: Carlos Adarmes
- 407-910-2168

- DMCA Notice
-
DescriptionWelcome to cedar bend, this gated community located just minutes from orlando international airport, lake nona, usta, and medical city. This exceptional property could be the home you've been searching for. With two stories, four bedrooms, and two and a half bathrooms, plus a huge loft and pool, this home offers ample space to relax and entertain! The roof was replaced in february 2024, and all carpet was replaced with luxurious ceramic tile, giving it a modern feel and making it easy to maintain. Experience the perfect combination of comfort, convenience, and style in this beautiful home. Don't miss the opportunity to make it yours! All measurements are approximate, buyers and agents must verify with hoa all restrictions and rules and regulations with hoa management.
Property Location and Similar Properties
All
Similar
Features
Appliances
- Dishwasher
- Disposal
- Dryer
- Electric Water Heater
- Range
- Refrigerator
- Washer
- Water Filtration System
- Wine Refrigerator
Home Owners Association Fee
- 125.00
Association Name
- Artemis Lifestyle/Ylyssa Cruz
Association Phone
- 4077052190
Carport Spaces
- 0.00
Close Date
- 0000-00-00
Cooling
- Central Air
Country
- US
Covered Spaces
- 0.00
Exterior Features
- Courtyard
- Garden
- Lighting
Flooring
- Ceramic Tile
Garage Spaces
- 2.00
Heating
- Electric
High School
- Cypress Creek High
Insurance Expense
- 0.00
Interior Features
- Ceiling Fans(s)
- Dry Bar
- Eat-in Kitchen
- High Ceilings
- Other
- PrimaryBedroom Upstairs
- Solid Surface Counters
- Solid Wood Cabinets
- Split Bedroom
- Thermostat
- Walk-In Closet(s)
Legal Description
- CEDAR BEND AT MEADOW WOODS - PHASE 1 57/ 90 LOT 11
Levels
- Two
Living Area
- 2946.00
Middle School
- Meadow Wood Middle
Area Major
- 32824 - Orlando/Taft / Meadow woods
Net Operating Income
- 0.00
Occupant Type
- Owner
Open Parking Spaces
- 0.00
Other Expense
- 0.00
Parcel Number
- 31-24-30-1736-01-190
Pets Allowed
- No
Pool Features
- Gunite
- Heated
- In Ground
- Indoor
- Lighting
- Pool Sweep
- Screen Enclosure
- Self Cleaning
- Tile
Property Type
- Residential
Roof
- Shingle
School Elementary
- Oakshire Elem
Sewer
- Public Sewer
Tax Year
- 2024
Utilities
- Electricity Available
- Electricity Connected
Views
- 59
Virtual Tour Url
- https://www.propertypanorama.com/instaview/stellar/O6293580
Water Source
- Public
Year Built
- 2006
Zoning Code
- P-D
Disclaimer: All information provided is deemed to be reliable but not guaranteed.
Listing Data ©2025 Greater Fort Lauderdale REALTORS®
Listings provided courtesy of The Hernando County Association of Realtors MLS.
Listing Data ©2025 REALTOR® Association of Citrus County
Listing Data ©2025 Royal Palm Coast Realtor® Association
The information provided by this website is for the personal, non-commercial use of consumers and may not be used for any purpose other than to identify prospective properties consumers may be interested in purchasing.Display of MLS data is usually deemed reliable but is NOT guaranteed accurate.
Datafeed Last updated on June 7, 2025 @ 12:00 am
©2006-2025 brokerIDXsites.com - https://brokerIDXsites.com
Sign Up Now for Free!X
Call Direct: Brokerage Office: Mobile: 352.585.0041
Registration Benefits:
- New Listings & Price Reduction Updates sent directly to your email
- Create Your Own Property Search saved for your return visit.
- "Like" Listings and Create a Favorites List
* NOTICE: By creating your free profile, you authorize us to send you periodic emails about new listings that match your saved searches and related real estate information.If you provide your telephone number, you are giving us permission to call you in response to this request, even if this phone number is in the State and/or National Do Not Call Registry.
Already have an account? Login to your account.

