
- Lori Ann Bugliaro P.A., REALTOR ®
- Tropic Shores Realty
- Helping My Clients Make the Right Move!
- Mobile: 352.585.0041
- Fax: 888.519.7102
- 352.585.0041
- loribugliaro.realtor@gmail.com
Contact Lori Ann Bugliaro P.A.
Schedule A Showing
Request more information
- Home
- Property Search
- Search results
- 582 Twin Lake Avenue, DELTONA, FL 32738
Property Photos
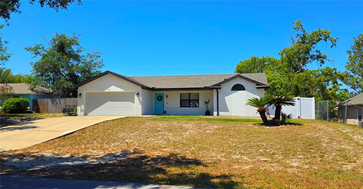

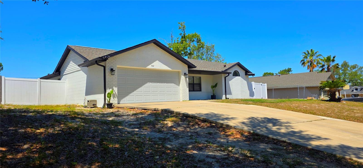
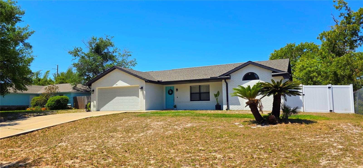
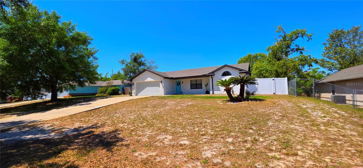
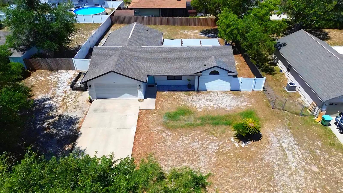


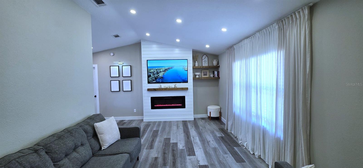
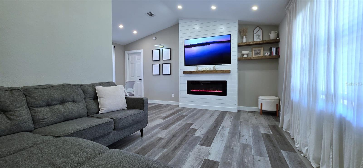
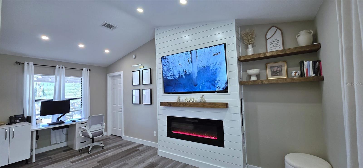
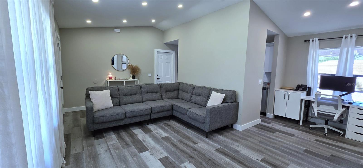
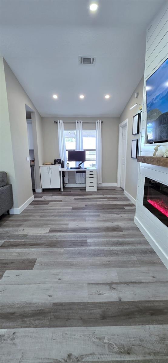
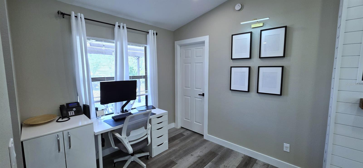
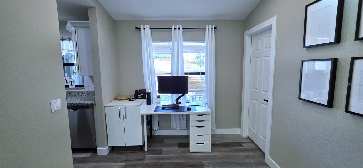
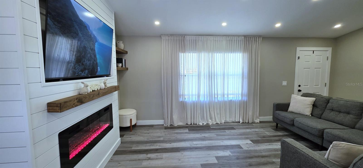
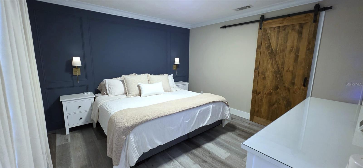
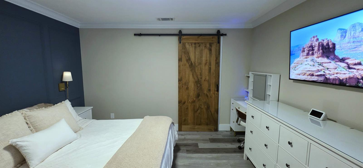
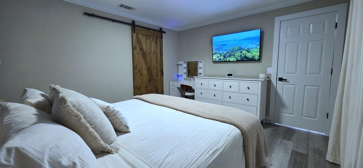
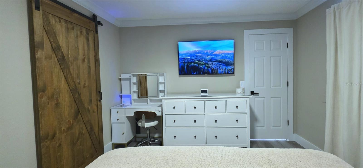
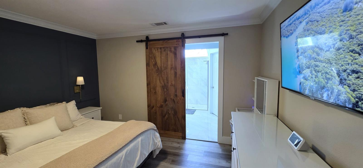
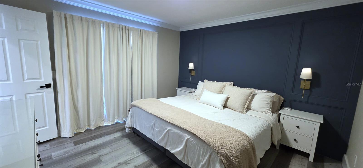
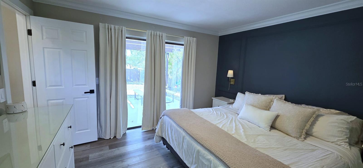
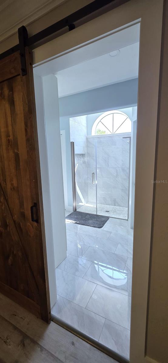
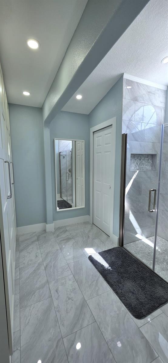
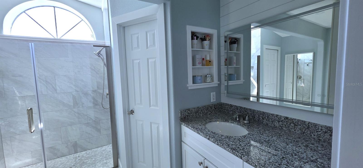
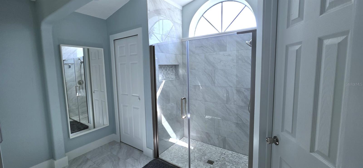
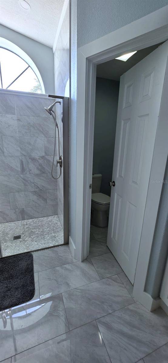
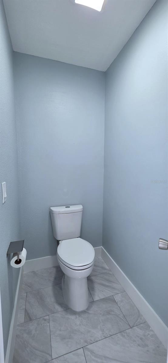

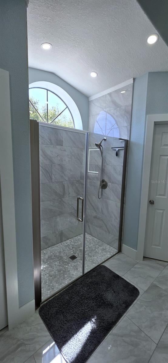
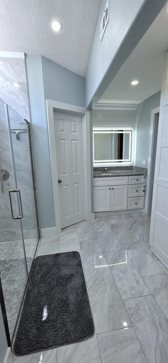
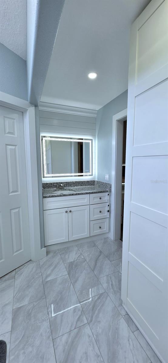
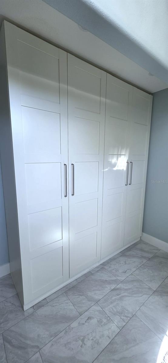
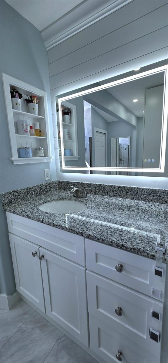
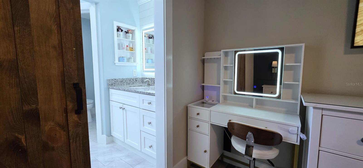
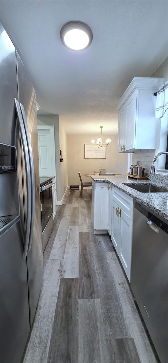
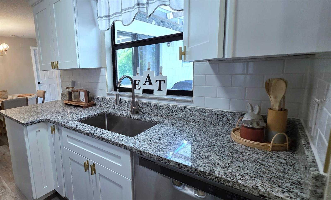
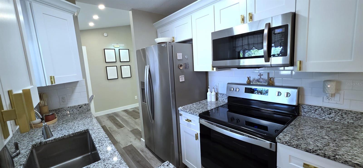
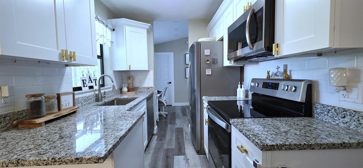
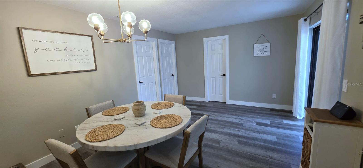
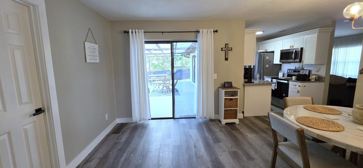
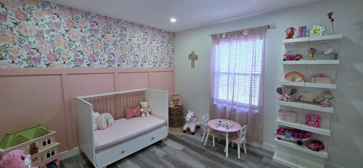
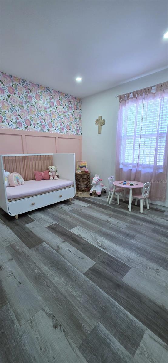
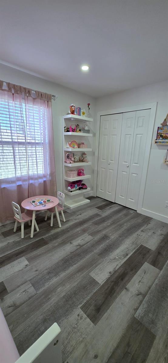
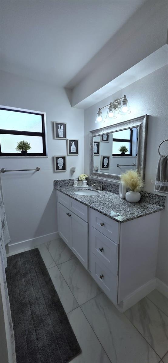
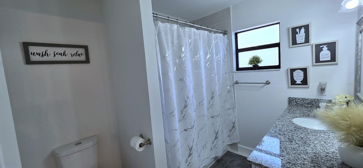
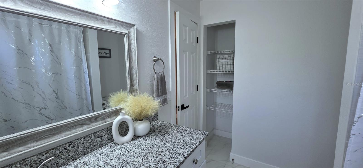
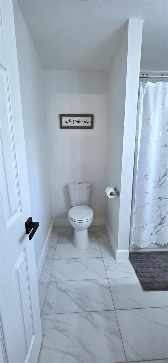
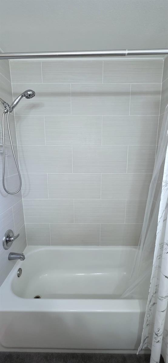

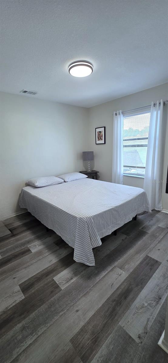
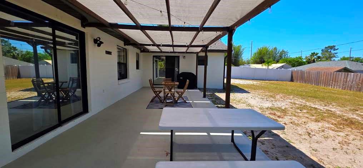
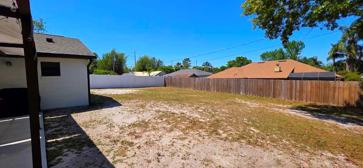
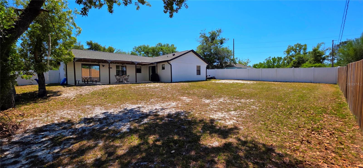
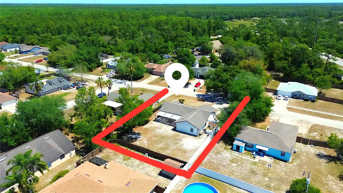
- MLS#: O6297845 ( Residential )
- Street Address: 582 Twin Lake Avenue
- Viewed: 22
- Price: $333,000
- Price sqft: $186
- Waterfront: No
- Year Built: 1989
- Bldg sqft: 1788
- Bedrooms: 3
- Total Baths: 2
- Full Baths: 2
- Garage / Parking Spaces: 2
- Days On Market: 46
- Additional Information
- Geolocation: 28.879 / -81.1546
- County: VOLUSIA
- City: DELTONA
- Zipcode: 32738
- Elementary School: Pride Elementary
- Middle School: Heritage Middle
- High School: Pine Ridge High School
- Provided by: EMPIRE NETWORK REALTY
- Contact: Lucy Vega
- 407-440-3798

- DMCA Notice
-
DescriptionNestled on the elevated outskirts of Deltona, this beautifully remodeled home sits proudly as the highest property in the neighborhood offering unbeatable peace of mind. Ideally located just 30 minutes from the beach, 15 minutes from Sanford Airport and within close reach of multiple cities, this is the perfect balance of privacy and convenience. Completely renovated, this home boasts a 2022 roof, 2022 water heater, 2021 A/C, fresh paint, and thoughtful upgrades throughout. Step inside to find a show stopping master suite featuring a fully remodeled bathroom with custom glass doors, gallery lighting, and built in closets. The master bedroom is elevated with a stunning accent wall, elegant crown molding, and built in sconces above each nightstand. The second bedroom also includes a beautiful feature wall with gallery lighting and removable designer wallpaper, while the third bedroom offers a cozy, peaceful retreat. The heart of the home is the warm and inviting living room, complete with a custom fireplace, built in entertainment system, wood shelving, and soft gallery lighting. The kitchen is equally charming, featuring elegant crown molding on the cabinetry, stylish gold accents, and a functional, well thought out layout. This smart home comes fully equipped with smart switches throughout, a Nest thermostat, smart garage door opener, and full Ring security system, including a video doorbell and three exterior spotlight cameras. Step outside into your private backyard oasis, where a pergola with custom covers and elegant lighting creates the perfect space for entertaining or relaxing under the stars. This home truly needs nothing; every detail has been carefully curated. Come see it for yourself and fall in love!
Property Location and Similar Properties
All
Similar
Features
Appliances
- Dishwasher
- Dryer
- Microwave
- Range
- Refrigerator
- Washer
Home Owners Association Fee
- 0.00
Carport Spaces
- 0.00
Close Date
- 0000-00-00
Cooling
- Central Air
Country
- US
Covered Spaces
- 0.00
Exterior Features
- Rain Gutters
- Sliding Doors
Fencing
- Fenced
- Vinyl
- Wire
- Wood
Flooring
- Recycled/Composite Flooring
Furnished
- Unfurnished
Garage Spaces
- 2.00
Heating
- Central
High School
- Pine Ridge High School
Insurance Expense
- 0.00
Interior Features
- Cathedral Ceiling(s)
- Crown Molding
- Smart Home
- Solid Wood Cabinets
- Stone Counters
- Thermostat
Legal Description
- LOT 9 BLK 1625 DELTONA LAKES UNIT 62 MB 28 PGS 95-99 INC PER OR 3933 PG 2730 PER OR 8197 PG 2824 PER OR 8268 PG 1086 PER OR 8338 PG 0700
Levels
- One
Living Area
- 1308.00
Lot Features
- Cleared
- Paved
Middle School
- Heritage Middle
Area Major
- 32738 - Deltona / Deltona Pines
Net Operating Income
- 0.00
Occupant Type
- Owner
Open Parking Spaces
- 0.00
Other Expense
- 0.00
Other Structures
- Other
Parcel Number
- 8130-62-43-0090
Parking Features
- Driveway
- Garage Door Opener
Pets Allowed
- Yes
Property Condition
- Completed
Property Type
- Residential
Roof
- Shingle
School Elementary
- Pride Elementary
Sewer
- Septic Tank
Style
- Ranch
Tax Year
- 2024
Township
- 18S
Utilities
- BB/HS Internet Available
- Cable Available
- Electricity Available
- Water Available
View
- Garden
Views
- 22
Virtual Tour Url
- https://www.propertypanorama.com/instaview/stellar/O6297845
Water Source
- Public
Year Built
- 1989
Zoning Code
- R-1
Disclaimer: All information provided is deemed to be reliable but not guaranteed.
Listing Data ©2025 Greater Fort Lauderdale REALTORS®
Listings provided courtesy of The Hernando County Association of Realtors MLS.
Listing Data ©2025 REALTOR® Association of Citrus County
Listing Data ©2025 Royal Palm Coast Realtor® Association
The information provided by this website is for the personal, non-commercial use of consumers and may not be used for any purpose other than to identify prospective properties consumers may be interested in purchasing.Display of MLS data is usually deemed reliable but is NOT guaranteed accurate.
Datafeed Last updated on June 7, 2025 @ 12:00 am
©2006-2025 brokerIDXsites.com - https://brokerIDXsites.com
Sign Up Now for Free!X
Call Direct: Brokerage Office: Mobile: 352.585.0041
Registration Benefits:
- New Listings & Price Reduction Updates sent directly to your email
- Create Your Own Property Search saved for your return visit.
- "Like" Listings and Create a Favorites List
* NOTICE: By creating your free profile, you authorize us to send you periodic emails about new listings that match your saved searches and related real estate information.If you provide your telephone number, you are giving us permission to call you in response to this request, even if this phone number is in the State and/or National Do Not Call Registry.
Already have an account? Login to your account.

