
- Lori Ann Bugliaro P.A., REALTOR ®
- Tropic Shores Realty
- Helping My Clients Make the Right Move!
- Mobile: 352.585.0041
- Fax: 888.519.7102
- 352.585.0041
- loribugliaro.realtor@gmail.com
Contact Lori Ann Bugliaro P.A.
Schedule A Showing
Request more information
- Home
- Property Search
- Search results
- 2549 Fox Squirrel Court, APOPKA, FL 32712
Property Photos
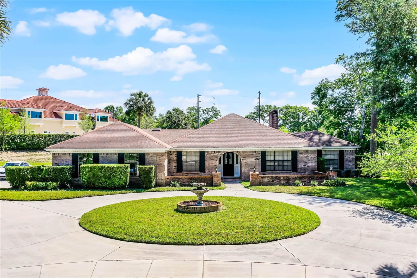

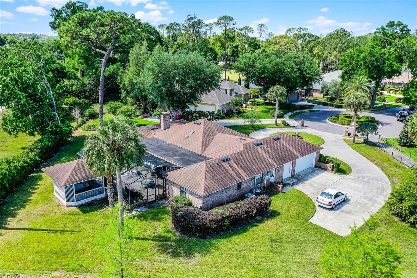
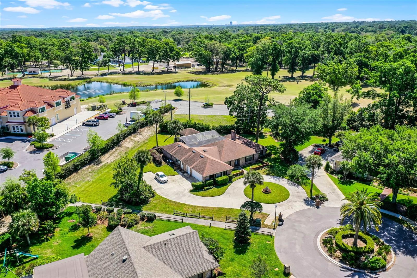
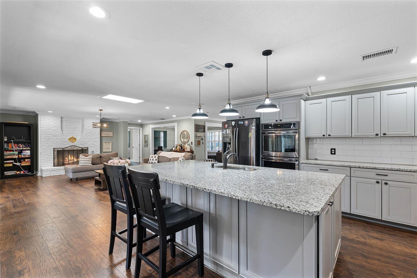
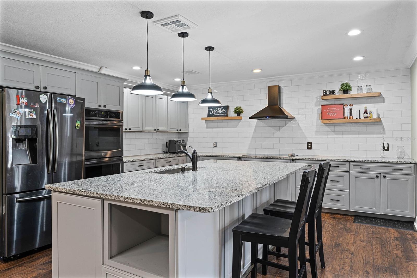
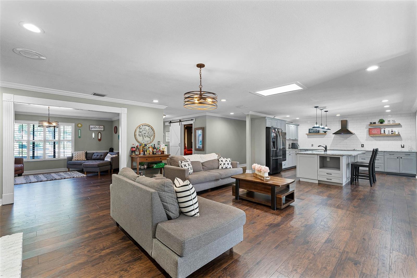
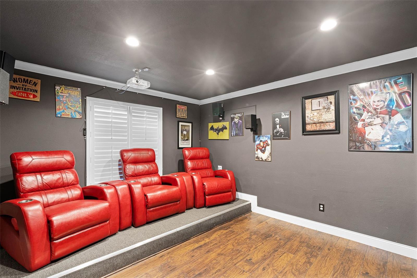
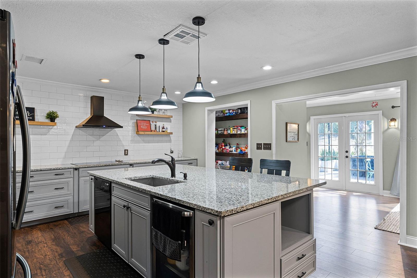
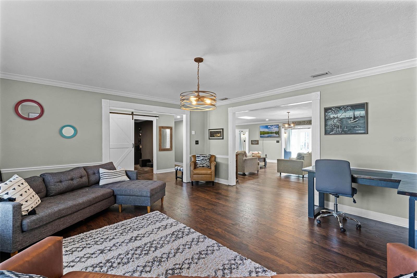
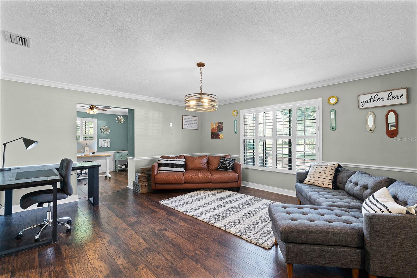
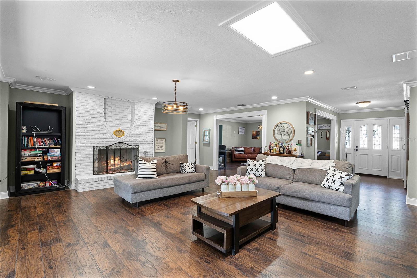
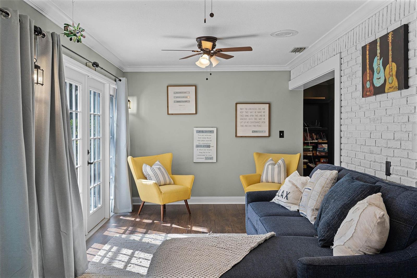
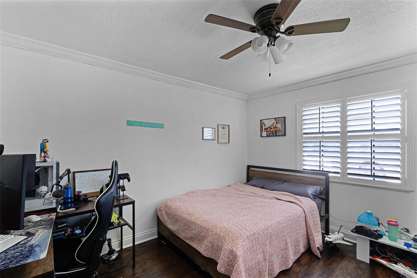
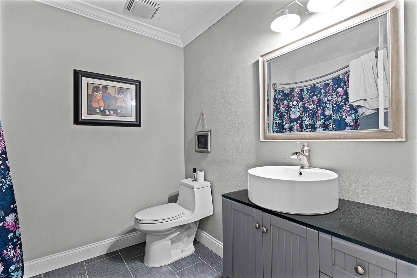
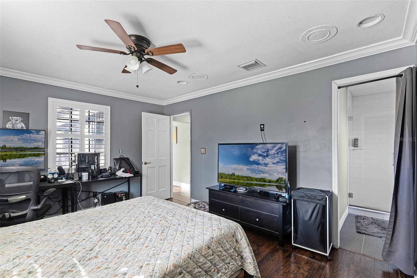
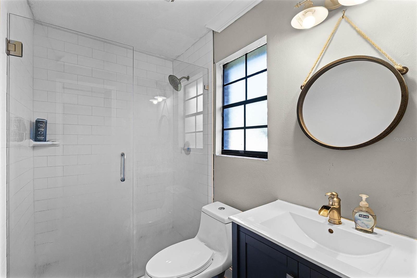
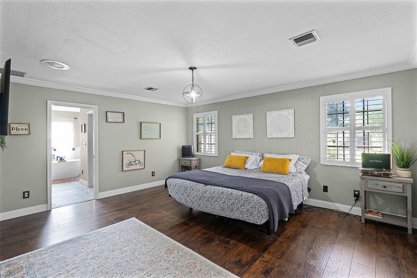
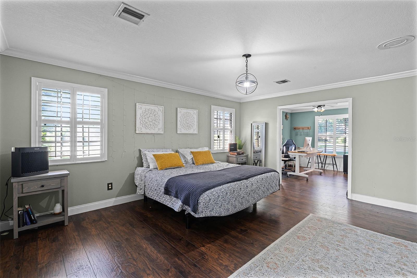
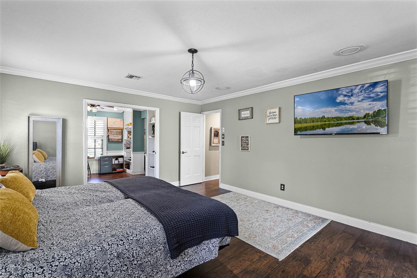
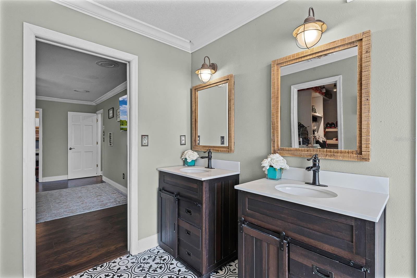
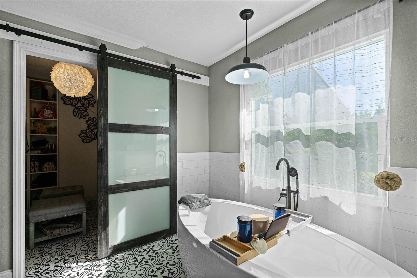
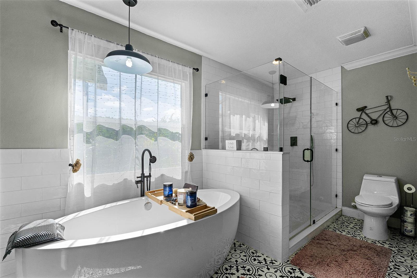
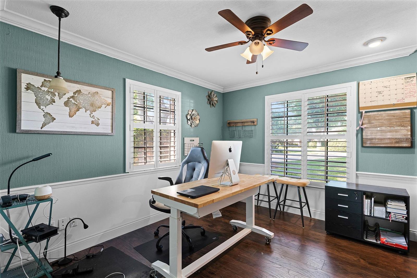
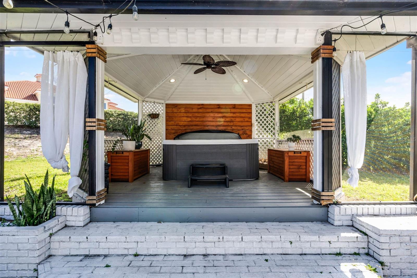
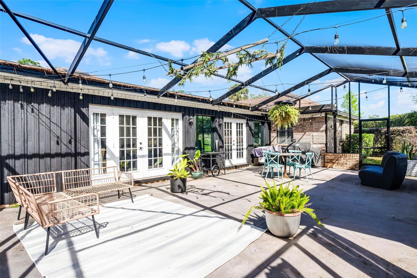
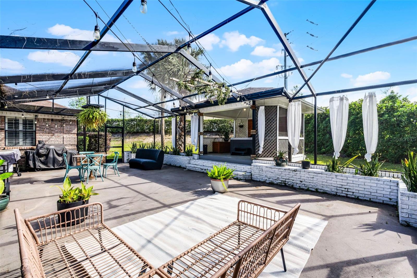
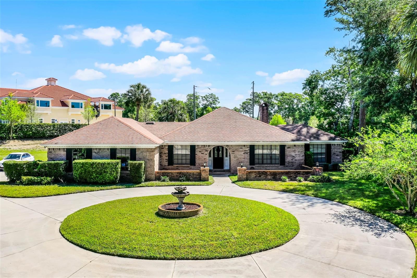
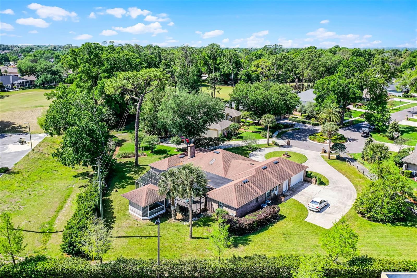
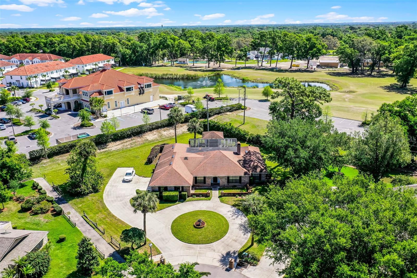
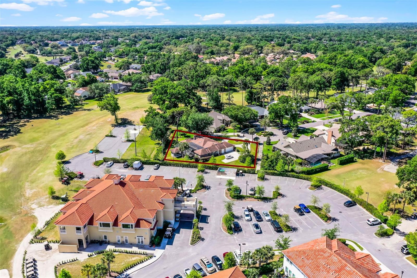
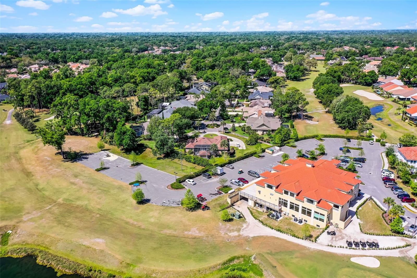
- MLS#: O6298060 ( Residential )
- Street Address: 2549 Fox Squirrel Court
- Viewed: 50
- Price: $625,000
- Price sqft: $153
- Waterfront: No
- Year Built: 1981
- Bldg sqft: 4077
- Bedrooms: 3
- Total Baths: 3
- Full Baths: 2
- 1/2 Baths: 1
- Garage / Parking Spaces: 2
- Days On Market: 56
- Additional Information
- Geolocation: 28.7027 / -81.4613
- County: ORANGE
- City: APOPKA
- Zipcode: 32712
- Subdivision: Sweetwater Country Club Sec B
- Elementary School: Clay Springs Elem
- Middle School: Apopka Middle
- High School: Apopka High
- Provided by: EXP REALTY LLC
- Contact: Jeanine Louis, LLC
- 407-392-1800

- DMCA Notice
-
DescriptionPositioned on a tranquil cul de sac in the desirable Sweetwater Country Club community, this home offers the perfect blend of modern updates, golf course views, and prime location. Backing directly onto the fairway, this 3 bedroom, 3 bath home sits on nearly half an acre with over 3,100 sq ft of thoughtfully renovated living space. From the moment you walk in, youll notice the quality updatesmodern flooring, a fully redesigned kitchen with upgraded appliances, stylish fixtures, and beautifully updated bathrooms. The open layout creates an easy flow from room to room, with tons of natural light and space to entertain, unwind, or gather with family. Brand new AC and a brand new roof. Outdoors, youll love the peaceful setting with no rear neighbors and a yard that feels like your own private retreat. Whether youre a golfer or just enjoy the view, its a rare and relaxing backdrop. Just minutes from Wekiwa Springs State Park, local shops, restaurants, and with quick access to SR 429, SR 414, downtown Orlando, and all the major theme parksthis home puts everything within reach.
Property Location and Similar Properties
All
Similar
Features
Appliances
- Dishwasher
- Microwave
- Range
Association Amenities
- Park
- Playground
- Tennis Court(s)
Home Owners Association Fee
- 450.00
Association Name
- N/A
Carport Spaces
- 0.00
Close Date
- 0000-00-00
Cooling
- Central Air
Country
- US
Covered Spaces
- 0.00
Exterior Features
- Other
Flooring
- Ceramic Tile
- Laminate
Garage Spaces
- 2.00
Heating
- Baseboard
High School
- Apopka High
Insurance Expense
- 0.00
Interior Features
- Kitchen/Family Room Combo
- Living Room/Dining Room Combo
- Open Floorplan
Legal Description
- sweetwater country club section b phase 1 7/95 lot 22 blk b & pt of tract y desc as beg ne cor of tract y run s 38 deg w 122.c
Levels
- One
Living Area
- 3145.00
Lot Features
- Conservation Area
- Cul-De-Sac
- On Golf Course
Middle School
- Apopka Middle
Area Major
- 32712 - Apopka
Net Operating Income
- 0.00
Occupant Type
- Vacant
Open Parking Spaces
- 0.00
Other Expense
- 0.00
Parcel Number
- 36-20-28-8448-02-220
Parking Features
- Circular Driveway
- Garage Door Opener
- Garage Faces Rear
- Garage Faces Side
Pets Allowed
- Yes
Property Type
- Residential
Roof
- Shingle
School Elementary
- Clay Springs Elem
Sewer
- Public Sewer
Style
- Bungalow
Tax Year
- 2024
Township
- 20
Utilities
- Electricity Connected
- Sprinkler Well
Views
- 50
Virtual Tour Url
- https://media.devoredesign.com/videos/019611eb-b2ce-720b-ad23-69fb7d5725e8?v=54
Water Source
- Public
Year Built
- 1981
Zoning Code
- P-D
Disclaimer: All information provided is deemed to be reliable but not guaranteed.
Listing Data ©2025 Greater Fort Lauderdale REALTORS®
Listings provided courtesy of The Hernando County Association of Realtors MLS.
Listing Data ©2025 REALTOR® Association of Citrus County
Listing Data ©2025 Royal Palm Coast Realtor® Association
The information provided by this website is for the personal, non-commercial use of consumers and may not be used for any purpose other than to identify prospective properties consumers may be interested in purchasing.Display of MLS data is usually deemed reliable but is NOT guaranteed accurate.
Datafeed Last updated on June 6, 2025 @ 12:00 am
©2006-2025 brokerIDXsites.com - https://brokerIDXsites.com
Sign Up Now for Free!X
Call Direct: Brokerage Office: Mobile: 352.585.0041
Registration Benefits:
- New Listings & Price Reduction Updates sent directly to your email
- Create Your Own Property Search saved for your return visit.
- "Like" Listings and Create a Favorites List
* NOTICE: By creating your free profile, you authorize us to send you periodic emails about new listings that match your saved searches and related real estate information.If you provide your telephone number, you are giving us permission to call you in response to this request, even if this phone number is in the State and/or National Do Not Call Registry.
Already have an account? Login to your account.

