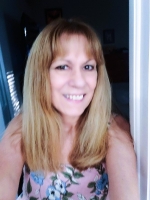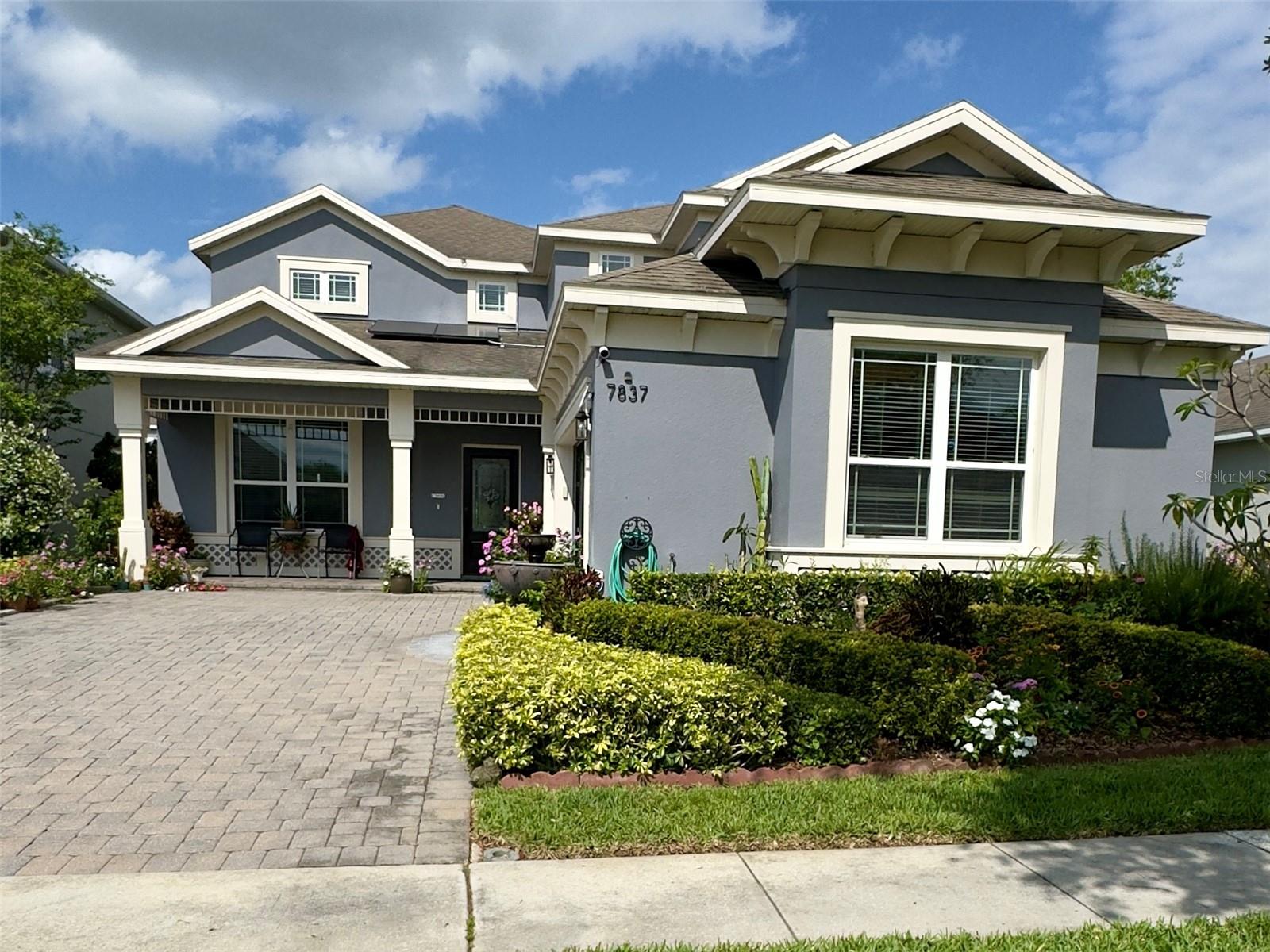
- Lori Ann Bugliaro P.A., REALTOR ®
- Tropic Shores Realty
- Helping My Clients Make the Right Move!
- Mobile: 352.585.0041
- Fax: 888.519.7102
- 352.585.0041
- loribugliaro.realtor@gmail.com
Contact Lori Ann Bugliaro P.A.
Schedule A Showing
Request more information
- Home
- Property Search
- Search results
- 7837 Bostonian Drive, WINTER GARDEN, FL 34787
Property Photos




































































































- MLS#: O6298479 ( Residential )
- Street Address: 7837 Bostonian Drive
- Viewed: 53
- Price: $709,000
- Price sqft: $206
- Waterfront: No
- Year Built: 2015
- Bldg sqft: 3449
- Bedrooms: 4
- Total Baths: 4
- Full Baths: 3
- 1/2 Baths: 1
- Garage / Parking Spaces: 2
- Days On Market: 49
- Additional Information
- Geolocation: 28.4603 / -81.6222
- County: ORANGE
- City: WINTER GARDEN
- Zipcode: 34787
- Subdivision: West Lake Hancock Estates
- Elementary School: Independence Elementary
- Middle School: Bridgewater Middle
- High School: Horizon High School
- Provided by: KELLER WILLIAMS REALTY AT THE LAKES
- Contact: Sharon Brandt
- 407-566-1800

- DMCA Notice
-
DescriptionWelcome to this beautifully crafted, solar powered ONE OWNER Taylor Morrison LUXURY home in the desirable Overlook at Hamlin community. Just minutes from Walt Disney World and Hamlin Town Center, this 4 bedroom, 3.5 bath, 2 car garage is zoned in the top rated school area! Granite countertops, a walk in closet, a covered patio, and a generously sized backyard with covered lanai combine refined elegance with modern comfort. It offers nightly fireworks views throughout the community and a lifestyle like no other. From the moment you arrive, the home captivates with its exceptional curb appeal and lush sensory garden oasisfeaturing avocado and mango trees, papaya, peach, longan, June plum, lychee, tomatoes, Thai bananas, and moreenhanced by the peaceful, flowing sounds of the fountains and inviting outdoor spaces. The main floor features beautiful wood flooring throughoutno carpetas well as tray ceilings, crown molding, and designer finishes. Entertain with ease in the formal dining room, family room, or enjoy casual meals in the spacious eat in kitchen. The first floor primary suite offers a serene retreat with a frameless glass shower, soaking tub, and spacious walk in closet. Upstairs, a large bonus room provides the perfect setting for a game room, media space, or additional living area. Built in desk spaces make working or studying from home effortless and organized. Additional upgrades and features include a gas stove, two tankless natural gas water heaters, overhead storage in the garage, and a functional layout that offers flexibility for every lifestyle. The exterior and interior have recently been painted, and SOLAR PANELS save you hundreds in monthly electricity. The owner will pay off the solar panels at closing, and ownership will be transferred to the new owners. Residents of Overlook at Hamlin enjoy an unmatched array of resort style amenities, including a clubhouse, fitness center, resort pool, playground, dog park, and an active community calendar with an on site lifestyle manager. The neighborhood sits along Lake Hancock and provides private boat launch accessideal for water skiing, kayaking, fishing, orsoondocking at the planned marina in Hamlin Town Center. Just moments away is Hamlin Town Center, accessible via scenic walking trails, golf cart, or even by boat. It offers dining, shopping, a luxury cinema, a brewery, and the highly anticipated Tiger Woods PopStroke experience. This home is a rare opportunity to enjoy elevated living in one of Central Floridas most sought after communities!
Property Location and Similar Properties
All
Similar
Features
Appliances
- Dishwasher
- Disposal
- Dryer
- Exhaust Fan
- Gas Water Heater
- Kitchen Reverse Osmosis System
- Microwave
- Range
- Range Hood
- Refrigerator
- Tankless Water Heater
- Washer
- Water Filtration System
Association Amenities
- Clubhouse
- Fitness Center
- Maintenance
- Park
- Playground
- Pool
- Recreation Facilities
Home Owners Association Fee
- 209.00
Home Owners Association Fee Includes
- Pool
- Maintenance Grounds
- Management
- Recreational Facilities
Association Name
- Castle
Builder Model
- Lorell
Builder Name
- Taylor Morrison
Carport Spaces
- 0.00
Close Date
- 0000-00-00
Cooling
- Central Air
- Humidity Control
Country
- US
Covered Spaces
- 0.00
Exterior Features
- Garden
- Sidewalk
- Sliding Doors
- Sprinkler Metered
Flooring
- Hardwood
- Tile
- Wood
Garage Spaces
- 2.00
Heating
- Central
- Electric
- Natural Gas
- Solar
High School
- Horizon High School
Insurance Expense
- 0.00
Interior Features
- Ceiling Fans(s)
- Crown Molding
- Eat-in Kitchen
- High Ceilings
- Kitchen/Family Room Combo
- L Dining
- Primary Bedroom Main Floor
- Solid Surface Counters
- Solid Wood Cabinets
- Split Bedroom
- Thermostat
- Tray Ceiling(s)
- Walk-In Closet(s)
- Window Treatments
Legal Description
- WEST LAKE HANCOCK ESTATES PHASE 1 80/25LOT 63
Levels
- Two
Living Area
- 2714.00
Lot Features
- Landscaped
- Sidewalk
- Paved
Middle School
- Bridgewater Middle
Area Major
- 34787 - Winter Garden/Oakland
Net Operating Income
- 0.00
Occupant Type
- Owner
Open Parking Spaces
- 0.00
Other Expense
- 0.00
Parcel Number
- 28-23-27-9149-00-630
Parking Features
- Driveway
- Garage Door Opener
- Garage Faces Side
- Off Street
Pets Allowed
- Cats OK
- Dogs OK
Property Condition
- Completed
Property Type
- Residential
Roof
- Shingle
School Elementary
- Independence Elementary
Sewer
- Public Sewer
Style
- Ranch
Tax Year
- 2024
Township
- 23
Utilities
- BB/HS Internet Available
- Cable Available
- Electricity Connected
- Fiber Optics
- Natural Gas Available
- Natural Gas Connected
- Public
- Sprinkler Meter
- Sprinkler Recycled
- Underground Utilities
- Water Connected
View
- Garden
Views
- 53
Virtual Tour Url
- https://www.propertypanorama.com/instaview/stellar/O6298479
Water Source
- Public
Year Built
- 2015
Zoning Code
- P-D
Disclaimer: All information provided is deemed to be reliable but not guaranteed.
Listing Data ©2025 Greater Fort Lauderdale REALTORS®
Listings provided courtesy of The Hernando County Association of Realtors MLS.
Listing Data ©2025 REALTOR® Association of Citrus County
Listing Data ©2025 Royal Palm Coast Realtor® Association
The information provided by this website is for the personal, non-commercial use of consumers and may not be used for any purpose other than to identify prospective properties consumers may be interested in purchasing.Display of MLS data is usually deemed reliable but is NOT guaranteed accurate.
Datafeed Last updated on June 7, 2025 @ 12:00 am
©2006-2025 brokerIDXsites.com - https://brokerIDXsites.com
Sign Up Now for Free!X
Call Direct: Brokerage Office: Mobile: 352.585.0041
Registration Benefits:
- New Listings & Price Reduction Updates sent directly to your email
- Create Your Own Property Search saved for your return visit.
- "Like" Listings and Create a Favorites List
* NOTICE: By creating your free profile, you authorize us to send you periodic emails about new listings that match your saved searches and related real estate information.If you provide your telephone number, you are giving us permission to call you in response to this request, even if this phone number is in the State and/or National Do Not Call Registry.
Already have an account? Login to your account.

