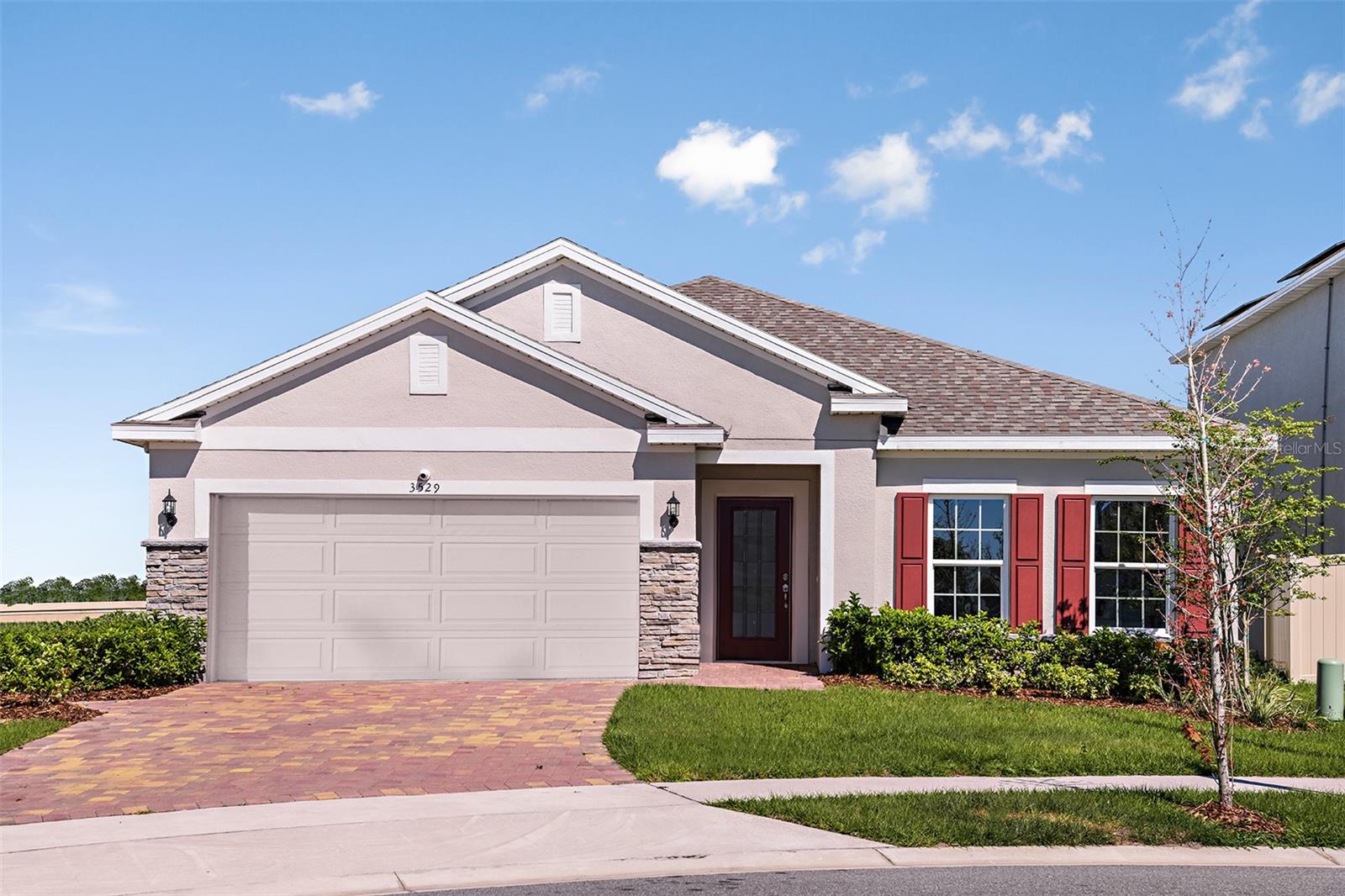
- Lori Ann Bugliaro P.A., REALTOR ®
- Tropic Shores Realty
- Helping My Clients Make the Right Move!
- Mobile: 352.585.0041
- Fax: 888.519.7102
- 352.585.0041
- loribugliaro.realtor@gmail.com
Contact Lori Ann Bugliaro P.A.
Schedule A Showing
Request more information
- Home
- Property Search
- Search results
- 3529 Yarian Drive, HAINES CITY, FL 33844
Property Photos



























- MLS#: O6298824 ( Residential )
- Street Address: 3529 Yarian Drive
- Viewed: 47
- Price: $379,900
- Price sqft: $161
- Waterfront: No
- Year Built: 2022
- Bldg sqft: 2365
- Bedrooms: 4
- Total Baths: 2
- Full Baths: 1
- 1/2 Baths: 1
- Garage / Parking Spaces: 2
- Days On Market: 84
- Additional Information
- Geolocation: 28.1193 / -81.6531
- County: POLK
- City: HAINES CITY
- Zipcode: 33844
- Subdivision: Hammock Reserve Ph 1
- Provided by: RE/MAX ASSURED
- Contact: Jason Zinno
- 800-393-8600

- DMCA Notice
-
DescriptionWelcome to your new home, a wonderful four bedroom, one and a half bathroom residence that previously served as a model home. As you enter, you are greeted by a charming foyer adorned with tile flooring that seamlessly flows into the main living areas. The open floor plan is designed for effortless entertaining and socializing. The kitchen is a chef's delight, equipped with stainless steel appliances, a decorative backsplash, a pantry, and a breakfast bar illuminated by upgraded pendant lighting. Adjacent to the kitchen, the dining room is perfect for enjoying meals, while the inviting living room offers a cozy space for relaxation. Retreat to the primary bedroom, which features an ensuite bathroom with dual sinks, a shower, and a spacious walk in closet. Additionally, three generously sized bedrooms provide ample space to accommodate your needs. The interior laundry room, complete with built in cabinets, enhances organization and convenience. Step outside through the sliding glass door from the living area to enjoy the outdoors. Relax in the shaded comfort of the covered patio, or soak up the sun on the oversized, extended paver patio, complete with a firepit. This beautiful home is situated in the Hammock Reserve community. There is a CDD for this property that allows access to a community pool to splash up some fun enjoy Florida's sunny weather. Its time to make this house your homecall today to schedule a viewing.
Property Location and Similar Properties
All
Similar
Features
Appliances
- Dishwasher
- Microwave
- Refrigerator
Home Owners Association Fee
- 166.56
Association Name
- Prime Community Management
Association Phone
- 863-293-7400
Carport Spaces
- 0.00
Close Date
- 0000-00-00
Cooling
- Central Air
Country
- US
Covered Spaces
- 0.00
Exterior Features
- Sidewalk
- Sliding Doors
Flooring
- Carpet
- Tile
Garage Spaces
- 2.00
Heating
- Central
Insurance Expense
- 0.00
Interior Features
- Ceiling Fans(s)
- Crown Molding
- Open Floorplan
- Primary Bedroom Main Floor
- Thermostat
- Walk-In Closet(s)
Legal Description
- HAMMOCK RESERVE PHASE 1 PB 183 PGS 26-38 LOT 125
Levels
- One
Living Area
- 2227.00
Lot Features
- Sidewalk
- Paved
Area Major
- 33844 - Haines City/Grenelefe
Net Operating Income
- 0.00
Occupant Type
- Vacant
Open Parking Spaces
- 0.00
Other Expense
- 0.00
Parcel Number
- 27-27-19-744118-001250
Parking Features
- Driveway
Pets Allowed
- Yes
Possession
- Close Of Escrow
Property Type
- Residential
Roof
- Shingle
Sewer
- Public Sewer
Tax Year
- 2024
Township
- 27
Utilities
- Public
Views
- 47
Virtual Tour Url
- https://www.propertypanorama.com/instaview/stellar/O6298824
Water Source
- Public
Year Built
- 2022
Disclaimer: All information provided is deemed to be reliable but not guaranteed.
Listing Data ©2025 Greater Fort Lauderdale REALTORS®
Listings provided courtesy of The Hernando County Association of Realtors MLS.
Listing Data ©2025 REALTOR® Association of Citrus County
Listing Data ©2025 Royal Palm Coast Realtor® Association
The information provided by this website is for the personal, non-commercial use of consumers and may not be used for any purpose other than to identify prospective properties consumers may be interested in purchasing.Display of MLS data is usually deemed reliable but is NOT guaranteed accurate.
Datafeed Last updated on July 4, 2025 @ 12:00 am
©2006-2025 brokerIDXsites.com - https://brokerIDXsites.com
Sign Up Now for Free!X
Call Direct: Brokerage Office: Mobile: 352.585.0041
Registration Benefits:
- New Listings & Price Reduction Updates sent directly to your email
- Create Your Own Property Search saved for your return visit.
- "Like" Listings and Create a Favorites List
* NOTICE: By creating your free profile, you authorize us to send you periodic emails about new listings that match your saved searches and related real estate information.If you provide your telephone number, you are giving us permission to call you in response to this request, even if this phone number is in the State and/or National Do Not Call Registry.
Already have an account? Login to your account.

