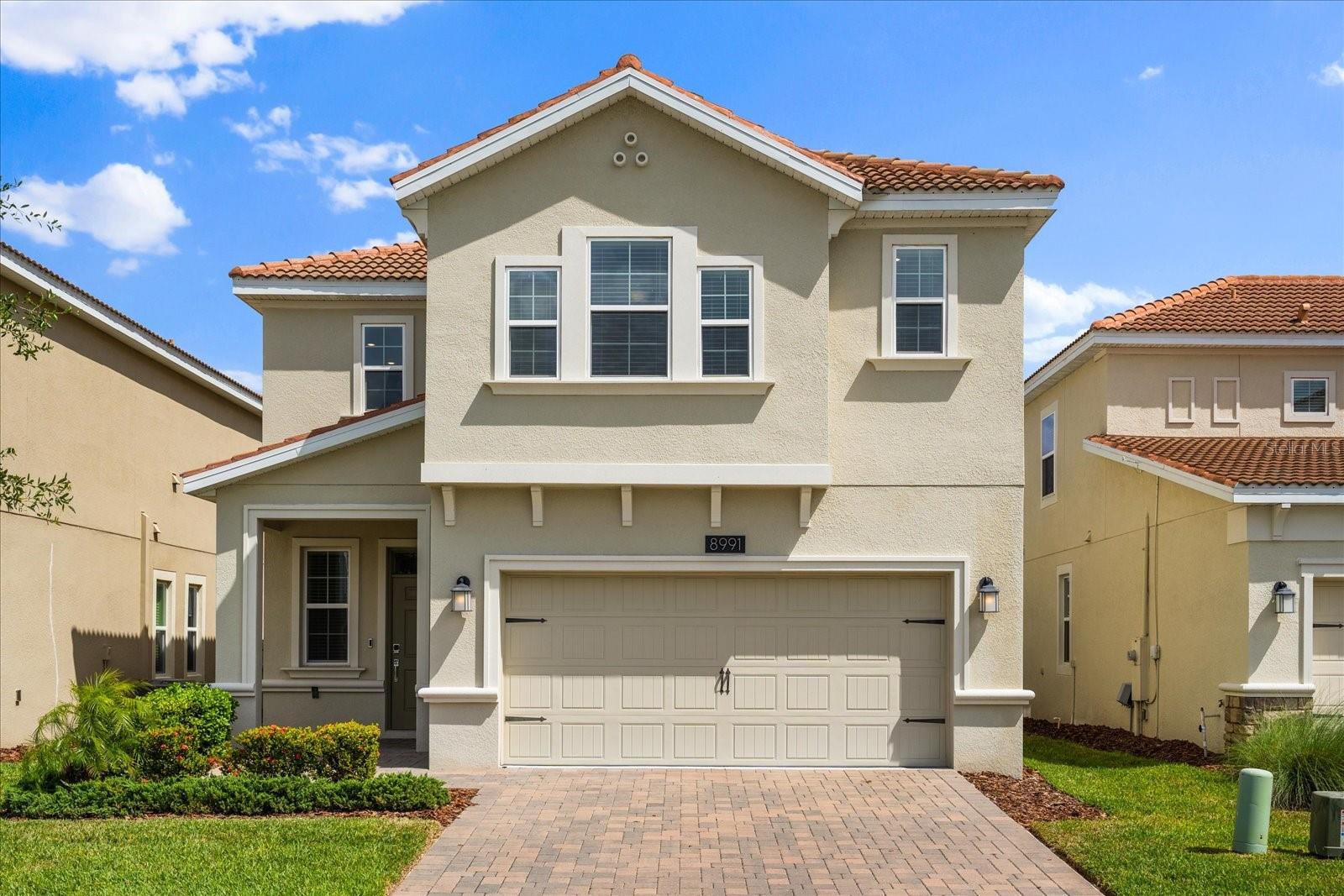
- Lori Ann Bugliaro P.A., REALTOR ®
- Tropic Shores Realty
- Helping My Clients Make the Right Move!
- Mobile: 352.585.0041
- Fax: 888.519.7102
- 352.585.0041
- loribugliaro.realtor@gmail.com
Contact Lori Ann Bugliaro P.A.
Schedule A Showing
Request more information
- Home
- Property Search
- Search results
- 8991 Fluffy Lie Court, DAVENPORT, FL 33896
Property Photos




















































- MLS#: O6300760 ( Residential )
- Street Address: 8991 Fluffy Lie Court
- Viewed: 26
- Price: $379,900
- Price sqft: $127
- Waterfront: No
- Year Built: 2021
- Bldg sqft: 2988
- Bedrooms: 4
- Total Baths: 3
- Full Baths: 2
- 1/2 Baths: 1
- Garage / Parking Spaces: 2
- Days On Market: 77
- Additional Information
- Geolocation: 28.2808 / -81.6477
- County: POLK
- City: DAVENPORT
- Zipcode: 33896
- Subdivision: Stoneybrook South North Prcl P
- Provided by: KELLER WILLIAMS REALTY AT THE PARKS
- Contact: Thomas Nickley, Jr
- 407-629-4420

- DMCA Notice
-
Description**this property qualifies for a closing cost credit up to $5,700 through the sellers preferred lender** live where luxury meets lifestyle in this beautifully maintained 4 bedroom, 2. 5 bathroom home with over 2,300 square feet of well appointed living space in the gated championsgate country club. The open concept layout flows effortlessly from the main living area to the modern kitchen, featuring quartz countertops, stainless steel appliances, a large island with bar seating, and stylish cabinetry. Sliding glass doors open to a fully fenced backyardideal for outdoor dining, gardening, or simply enjoying the florida sunshine. Upstairs, the spacious primary suite offers dual vanities, a soaking tub, glass enclosed shower, and a large walk in closet. Three additional bedrooms provide flexibility for guests, a home office, or growing households. As part of this golf community, homeowners enjoy hoa covered amenities including a bundled golf membership, cable, internet, phone, lawn care, 24 hour security, and access to all resort facilities. Enjoy exclusive access to the oasis club featuring a lazy river, splash pad, zero entry resort pool, fitness center, indoor movie theater, game room, and tiki bar. The residents only north pool offers a quieter space with lap lanes and shaded seating. Country club residents also enjoy the plazaa private 30,000 sq ft clubhouse with a full service restaurant and bar, yoga studio, sauna, state of the art gym, beautiful game room with poker and pool tables, putting green, tru pickleball courts, and a library. For added recreation, the retreat club delivers water slides, a family splash zone with lifeguards, mini golf, loungers, and even an outdoor karaoke bar. On site dining includes three options: fords garage (craft burgers and beers), dulcetto (pizza and casual fare), and oasis grille. Golf lovers can take advantage of two 18 hole courses designed by greg norman, along with a full service golf club and pro shop. All this, just minutes from i 4, hwy 27, and walt disney world. Located just minutes from i 4, hwy 27, and orlandos top attractions including walt disney world, this home offers the ideal blend of luxury, convenience, and fun! Whether youre searching for a primary residence, a vacation home, or an investment opportunity, this champions gate gem checks every box.
Property Location and Similar Properties
All
Similar
Features
Appliances
- Dishwasher
- Dryer
- Microwave
- Range
- Refrigerator
- Washer
Home Owners Association Fee
- 768.84
Association Name
- First Service Residential
Association Phone
- 407-787-8890
Builder Model
- Sheffield
Builder Name
- Lennar
Carport Spaces
- 0.00
Close Date
- 0000-00-00
Cooling
- Central Air
Country
- US
Covered Spaces
- 0.00
Exterior Features
- Sliding Doors
Flooring
- Carpet
- Tile
Garage Spaces
- 2.00
Heating
- Central
Insurance Expense
- 0.00
Interior Features
- Ceiling Fans(s)
- Kitchen/Family Room Combo
- Living Room/Dining Room Combo
- Open Floorplan
- Walk-In Closet(s)
Legal Description
- STONEYBROOK SOUTH NORTH PARCEL PH 5 PB 28 PGS 176-183 LOT 461
Levels
- Two
Living Area
- 2333.00
Area Major
- 33896 - Davenport / Champions Gate
Net Operating Income
- 0.00
Occupant Type
- Vacant
Open Parking Spaces
- 0.00
Other Expense
- 0.00
Parcel Number
- 30-25-27-5093-0001-4610
Pets Allowed
- Yes
Property Type
- Residential
Roof
- Tile
Sewer
- Public Sewer
Tax Year
- 2024
Township
- 25S
Utilities
- Electricity Connected
- Public
Views
- 26
Virtual Tour Url
- https://www.propertypanorama.com/instaview/stellar/O6300760
Water Source
- Public
Year Built
- 2021
Zoning Code
- RESI
Disclaimer: All information provided is deemed to be reliable but not guaranteed.
Listing Data ©2025 Greater Fort Lauderdale REALTORS®
Listings provided courtesy of The Hernando County Association of Realtors MLS.
Listing Data ©2025 REALTOR® Association of Citrus County
Listing Data ©2025 Royal Palm Coast Realtor® Association
The information provided by this website is for the personal, non-commercial use of consumers and may not be used for any purpose other than to identify prospective properties consumers may be interested in purchasing.Display of MLS data is usually deemed reliable but is NOT guaranteed accurate.
Datafeed Last updated on July 4, 2025 @ 12:00 am
©2006-2025 brokerIDXsites.com - https://brokerIDXsites.com
Sign Up Now for Free!X
Call Direct: Brokerage Office: Mobile: 352.585.0041
Registration Benefits:
- New Listings & Price Reduction Updates sent directly to your email
- Create Your Own Property Search saved for your return visit.
- "Like" Listings and Create a Favorites List
* NOTICE: By creating your free profile, you authorize us to send you periodic emails about new listings that match your saved searches and related real estate information.If you provide your telephone number, you are giving us permission to call you in response to this request, even if this phone number is in the State and/or National Do Not Call Registry.
Already have an account? Login to your account.

