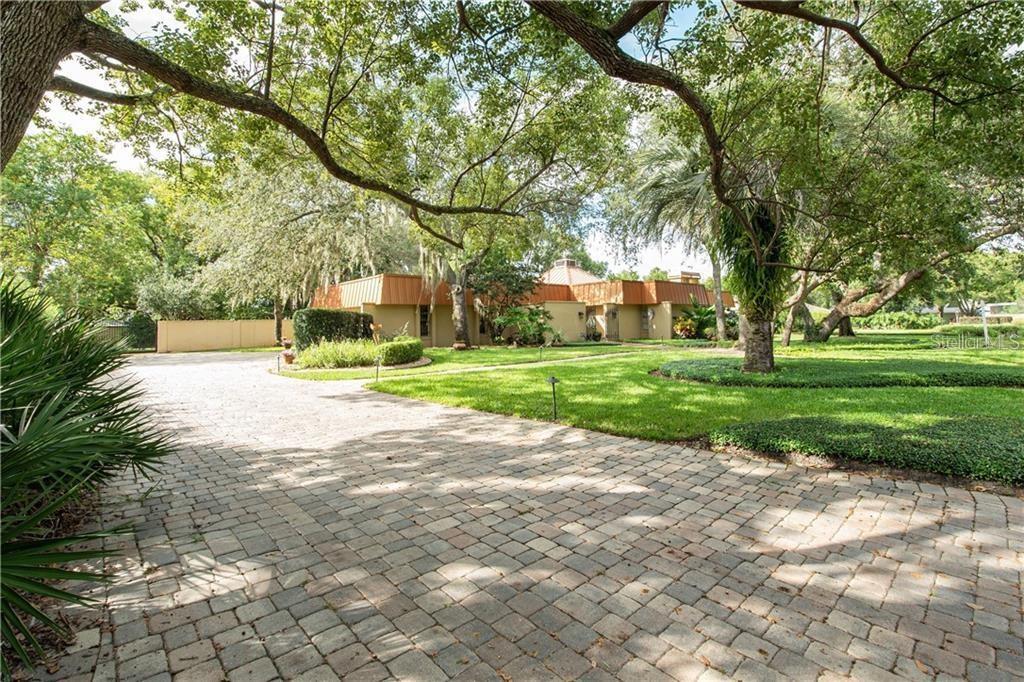
- Lori Ann Bugliaro P.A., REALTOR ®
- Tropic Shores Realty
- Helping My Clients Make the Right Move!
- Mobile: 352.585.0041
- Fax: 888.519.7102
- 352.585.0041
- loribugliaro.realtor@gmail.com
Contact Lori Ann Bugliaro P.A.
Schedule A Showing
Request more information
- Home
- Property Search
- Search results
- 229 Flame Avenue, MAITLAND, FL 32751
Property Photos



















































































- MLS#: O6301512 ( Residential )
- Street Address: 229 Flame Avenue
- Viewed: 204
- Price: $955,000
- Price sqft: $236
- Waterfront: No
- Year Built: 1971
- Bldg sqft: 4055
- Bedrooms: 4
- Total Baths: 4
- Full Baths: 4
- Days On Market: 121
- Additional Information
- Geolocation: 28.646 / -81.3876
- County: ORANGE
- City: MAITLAND
- Zipcode: 32751
- Subdivision: Hidden Estates
- Elementary School: Lake Orienta
- Middle School: Milwee
- High School: Lyman
- Provided by: PADOVAN REALTY CORP.

- DMCA Notice
-
DescriptionREDUCED! Welcome to a truly special and unique home located in the exclusive Hidden Estates subdivision in Maitland. This expansive, single story custom home offers over 4,000 square feet of beautifully designed living space, featuring four spacious bedrooms and four full bathrooms, plus a separate office, all set on an oversized three quarter acre lot on a cul de sac. The open concept floor plan is perfect for both everyday living and entertaining, with vaulted ceilings, hardwood floors, crown molding, skylights, recessed lighting, built in cabinets, plantation shutters, and a wood burning fireplace. At the heart of the house is a gourmet chefs kitchen, fully equipped with a six burner gas stove, double ovens, a Thermador refrigerator, custom mahogany wood cabinetry, granite countertops, a large walk in pantry, and an over sized island with bar seating. The luxurious master suite is a peaceful retreat with its own sitting area, walk in closet, and a spa inspired master bathroom. Enjoy heated floors, a double vanity, an oversized double shower, and a freestanding garden tub that offers the perfect place to unwind. Step outside into the screened in backyard oasis, where youll find a large covered outdoor kitchen and lounge area, and an outdoor movie screen, perfect for entertaining. The heated saltwater pool and jacuzzi feature a beautiful waterfall and there is a children's playground in the fully walled in backyard. Additional highlights include a metal copper fascia roof replaced in 2018, a new drain field in the septic tank, and a very low HOA fee! The location is idealjust 10 minutes from the Altamonte Mall, with easy access to shopping, dining, parks, and excellent schools. This exceptional property combines timeless elegance, modern luxury, and a prime location. Dont miss the opportunity to make this gorgeous family home your ownschedule your private tour today!
Property Location and Similar Properties
All
Similar
Features
Appliances
- Built-In Oven
- Dishwasher
- Disposal
- Electric Water Heater
- Microwave
- Refrigerator
Home Owners Association Fee
- 200.00
Association Name
- Hope Wilson (coodinator)
Association Phone
- 407-831-3744
Carport Spaces
- 0.00
Close Date
- 0000-00-00
Cooling
- Central Air
- Zoned
Country
- US
Covered Spaces
- 0.00
Exterior Features
- French Doors
- Lighting
- Outdoor Grill
- Outdoor Kitchen
- Rain Gutters
- Sliding Doors
Flooring
- Ceramic Tile
- Wood
Garage Spaces
- 2.00
Heating
- Central
- Electric
High School
- Lyman High
Insurance Expense
- 0.00
Interior Features
- Built-in Features
- Cathedral Ceiling(s)
- Coffered Ceiling(s)
- Crown Molding
- Eat-in Kitchen
- High Ceilings
- Primary Bedroom Main Floor
- Solid Surface Counters
- Solid Wood Cabinets
- Split Bedroom
- Stone Counters
- Tray Ceiling(s)
- Vaulted Ceiling(s)
- Walk-In Closet(s)
Legal Description
- LOT 50 HIDDEN ESTATES UNIT 3 PB 15 PG 25
Levels
- One
Living Area
- 4055.00
Middle School
- Milwee Middle
Area Major
- 32751 - Maitland / Eatonville
Net Operating Income
- 0.00
Occupant Type
- Vacant
Open Parking Spaces
- 0.00
Other Expense
- 0.00
Parcel Number
- 23-21-29-506-0000-0500
Pets Allowed
- Yes
Pool Features
- In Ground
- Lighting
- Salt Water
- Screen Enclosure
Property Type
- Residential
Roof
- Membrane
- Metal
School Elementary
- Lake Orienta Elementary
Sewer
- Septic Tank
Tax Year
- 2024
Township
- 21
Utilities
- Public
Views
- 204
Virtual Tour Url
- https://www.propertypanorama.com/instaview/stellar/O6301512
Water Source
- Public
Year Built
- 1971
Zoning Code
- R-1AA
Disclaimer: All information provided is deemed to be reliable but not guaranteed.
Listing Data ©2025 Greater Fort Lauderdale REALTORS®
Listings provided courtesy of The Hernando County Association of Realtors MLS.
Listing Data ©2025 REALTOR® Association of Citrus County
Listing Data ©2025 Royal Palm Coast Realtor® Association
The information provided by this website is for the personal, non-commercial use of consumers and may not be used for any purpose other than to identify prospective properties consumers may be interested in purchasing.Display of MLS data is usually deemed reliable but is NOT guaranteed accurate.
Datafeed Last updated on August 22, 2025 @ 12:00 am
©2006-2025 brokerIDXsites.com - https://brokerIDXsites.com
Sign Up Now for Free!X
Call Direct: Brokerage Office: Mobile: 352.585.0041
Registration Benefits:
- New Listings & Price Reduction Updates sent directly to your email
- Create Your Own Property Search saved for your return visit.
- "Like" Listings and Create a Favorites List
* NOTICE: By creating your free profile, you authorize us to send you periodic emails about new listings that match your saved searches and related real estate information.If you provide your telephone number, you are giving us permission to call you in response to this request, even if this phone number is in the State and/or National Do Not Call Registry.
Already have an account? Login to your account.

