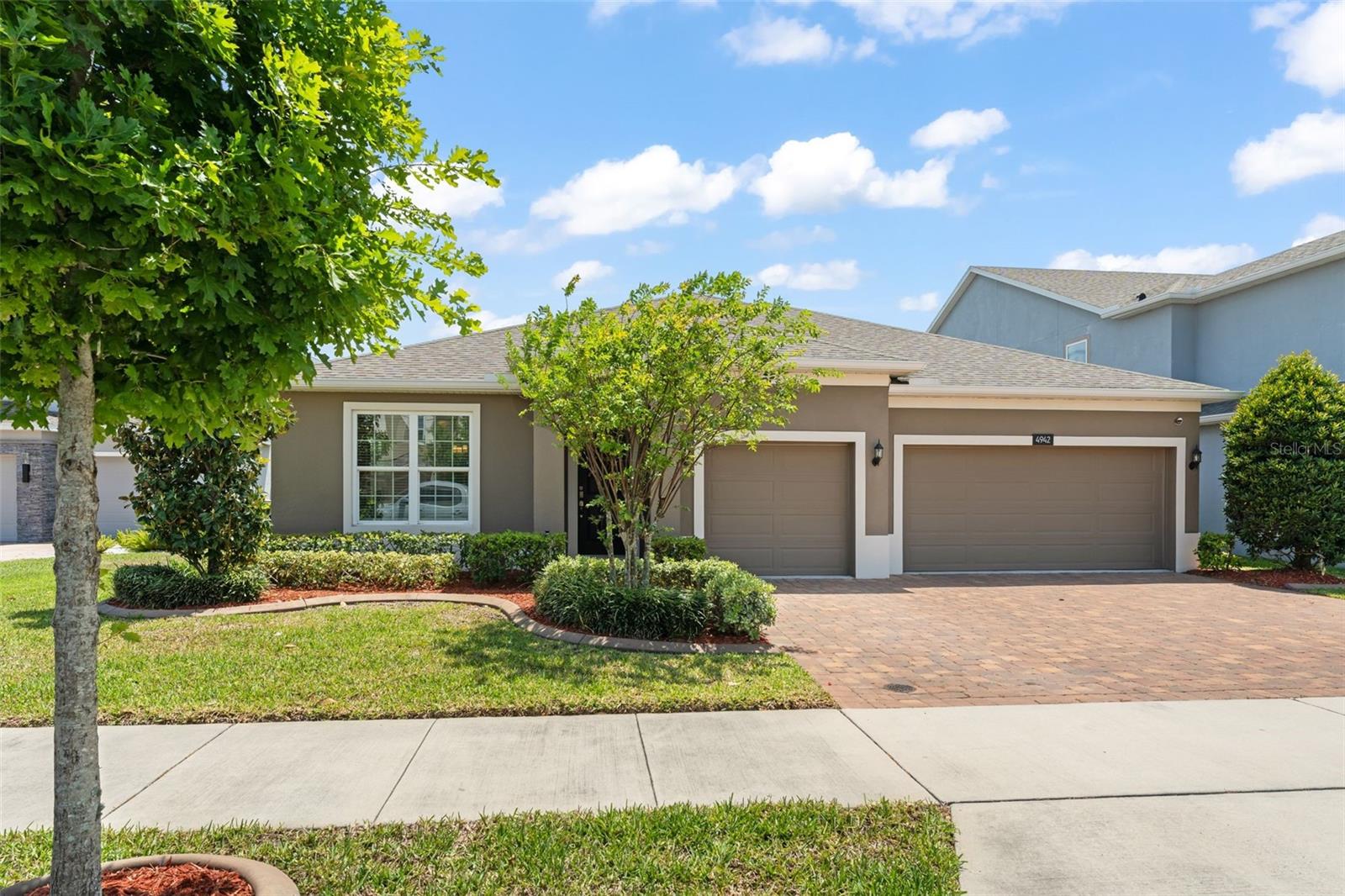
- Lori Ann Bugliaro P.A., REALTOR ®
- Tropic Shores Realty
- Helping My Clients Make the Right Move!
- Mobile: 352.585.0041
- Fax: 888.519.7102
- 352.585.0041
- loribugliaro.realtor@gmail.com
Contact Lori Ann Bugliaro P.A.
Schedule A Showing
Request more information
- Home
- Property Search
- Search results
- 4942 Chase Court, ST CLOUD, FL 34772
Property Photos










































- MLS#: O6301732 ( Residential )
- Street Address: 4942 Chase Court
- Viewed: 66
- Price: $599,900
- Price sqft: $191
- Waterfront: Yes
- Wateraccess: Yes
- Waterfront Type: Canal - Freshwater
- Year Built: 2019
- Bldg sqft: 3146
- Bedrooms: 4
- Total Baths: 2
- Full Baths: 2
- Garage / Parking Spaces: 3
- Days On Market: 73
- Additional Information
- Geolocation: 28.205 / -81.2409
- County: OSCEOLA
- City: ST CLOUD
- Zipcode: 34772
- Subdivision: Hanover Lakes Ph 1
- Elementary School: Hickory Tree Elem
- Middle School: St. Cloud Middle (6 8)
- High School: Harmony High
- Provided by: RE/MAX CENTRAL REALTY
- Contact: Gary Berkson
- 407-333-4400

- DMCA Notice
-
DescriptionPRICE IMPROVEMENT!!! Stunning Waterfront Smart Home with Resort Style Living in Hanover Lakes. Welcome to your dream oasis! This meticulously maintained 4 bedroom 2 bath smart home offers the ultimate in luxury, functionality and outdoor living. Nested along the serene canal with access to the Alligator Chain of Lakes, this home is a boaters paradise complete with a fully equipped boathouse and lift. Step inside to discover a spacious open floor plan filled with custom designed finishes, including upgraded tile flooring, stylish formal living and dining rooms and wall to wall triple sliding glass doors that seamless blend indoor and outdoor living. The heart of the home is a chef's dream kitchen featuring stainless steel appliances, 42 in cabinets, and an oversized granite island perfect for cooking, gathering and entertaining. The owner's suite is a true retreat, boasting peaceful canal views, a large walk in closet, a luxurious custom walk in shower. Outside, enjoy a true resort experience with a sparkling pool and spa, stunning pavers, covered lanai, and a summer kitchen with built in stereo speakers. Located in the sought after Hanover Lakes community, residents enjoy a clubhouse, pool, a waterside park, a private boat ramp and lift.
Property Location and Similar Properties
All
Similar
Features
Waterfront Description
- Canal - Freshwater
Appliances
- Dishwasher
- Disposal
Association Amenities
- Park
- Playground
- Pool
Home Owners Association Fee
- 330.00
Home Owners Association Fee Includes
- Pool
Association Name
- Mary James
Association Phone
- 407-705-2190
Carport Spaces
- 0.00
Close Date
- 0000-00-00
Cooling
- Central Air
Country
- US
Covered Spaces
- 0.00
Exterior Features
- Sliding Doors
Flooring
- Carpet
- Ceramic Tile
Garage Spaces
- 3.00
Heating
- Central
- Electric
High School
- Harmony High
Insurance Expense
- 0.00
Interior Features
- Ceiling Fans(s)
- Primary Bedroom Main Floor
- Split Bedroom
- Walk-In Closet(s)
Legal Description
- HANOVER LAKES PH 1 PB 27 PGS 18-23 LOT 14
Levels
- One
Living Area
- 2291.00
Lot Features
- Cul-De-Sac
- In County
- Landscaped
- Level
- Paved
Middle School
- St. Cloud Middle (6-8)
Area Major
- 34772 - St Cloud (Narcoossee Road)
Net Operating Income
- 0.00
Occupant Type
- Owner
Open Parking Spaces
- 0.00
Other Expense
- 0.00
Other Structures
- Boat House
Parcel Number
- 20-26-31-3443-0001-0140
Parking Features
- Driveway
- Garage Door Opener
Pets Allowed
- Cats OK
- Dogs OK
Pool Features
- In Ground
Property Type
- Residential
Roof
- Shingle
School Elementary
- Hickory Tree Elem
Sewer
- Public Sewer
Style
- Contemporary
- Ranch
Tax Year
- 2024
Township
- 26
Utilities
- Cable Connected
- Electricity Connected
- Sewer Connected
View
- Pool
- Water
Views
- 66
Virtual Tour Url
- https://www.propertypanorama.com/instaview/stellar/O6301732
Water Source
- Public
Year Built
- 2019
Zoning Code
- R-1
Disclaimer: All information provided is deemed to be reliable but not guaranteed.
Listing Data ©2025 Greater Fort Lauderdale REALTORS®
Listings provided courtesy of The Hernando County Association of Realtors MLS.
Listing Data ©2025 REALTOR® Association of Citrus County
Listing Data ©2025 Royal Palm Coast Realtor® Association
The information provided by this website is for the personal, non-commercial use of consumers and may not be used for any purpose other than to identify prospective properties consumers may be interested in purchasing.Display of MLS data is usually deemed reliable but is NOT guaranteed accurate.
Datafeed Last updated on July 4, 2025 @ 12:00 am
©2006-2025 brokerIDXsites.com - https://brokerIDXsites.com
Sign Up Now for Free!X
Call Direct: Brokerage Office: Mobile: 352.585.0041
Registration Benefits:
- New Listings & Price Reduction Updates sent directly to your email
- Create Your Own Property Search saved for your return visit.
- "Like" Listings and Create a Favorites List
* NOTICE: By creating your free profile, you authorize us to send you periodic emails about new listings that match your saved searches and related real estate information.If you provide your telephone number, you are giving us permission to call you in response to this request, even if this phone number is in the State and/or National Do Not Call Registry.
Already have an account? Login to your account.

