
- Lori Ann Bugliaro P.A., REALTOR ®
- Tropic Shores Realty
- Helping My Clients Make the Right Move!
- Mobile: 352.585.0041
- Fax: 888.519.7102
- 352.585.0041
- loribugliaro.realtor@gmail.com
Contact Lori Ann Bugliaro P.A.
Schedule A Showing
Request more information
- Home
- Property Search
- Search results
- 5920 Edgerton Avenue, ORLANDO, FL 32833
Property Photos
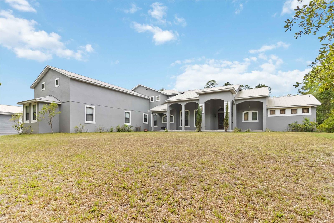

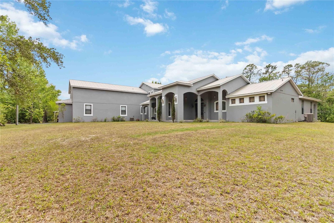
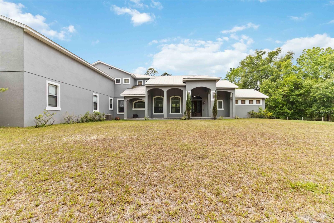
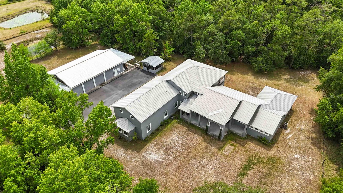
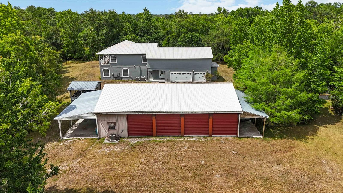
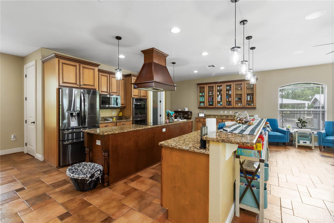
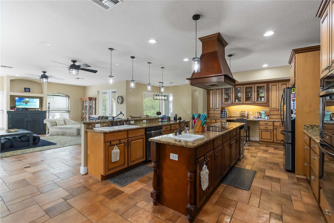
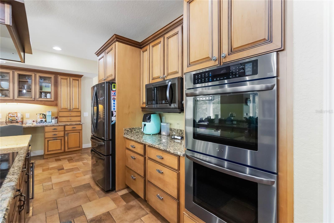
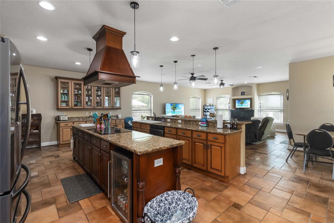
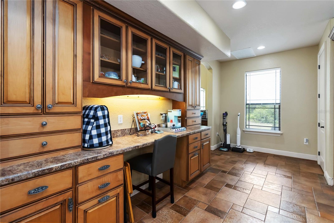
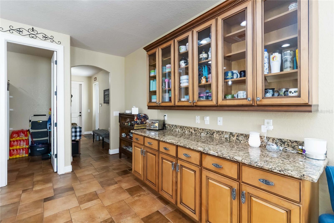
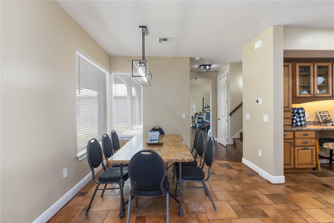
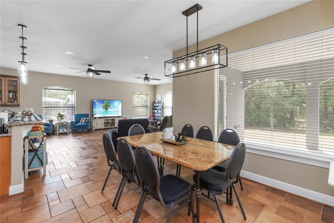
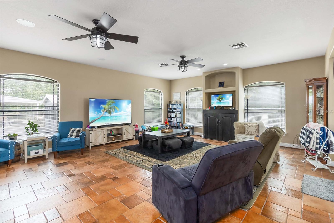
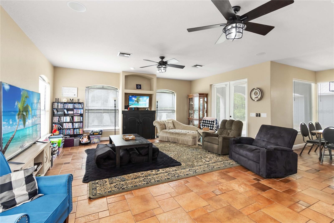
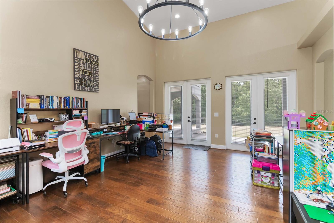
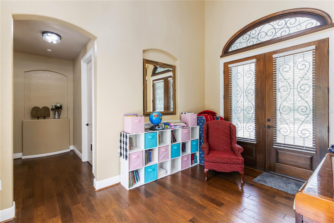
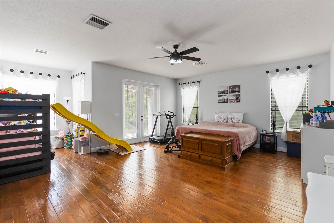
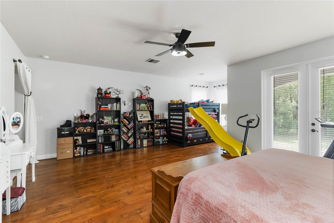
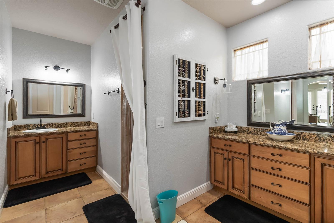
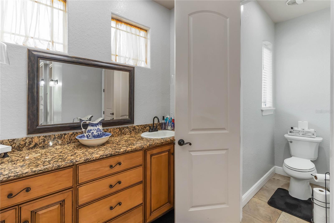
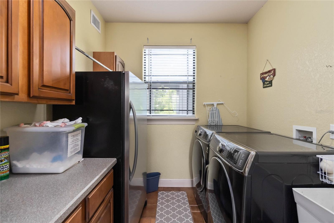
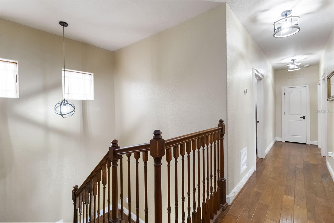
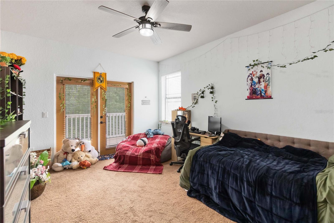
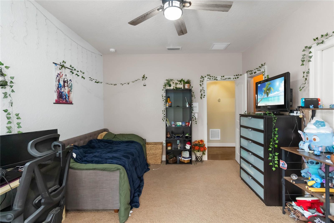
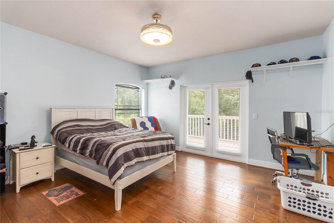
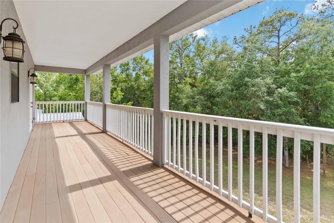
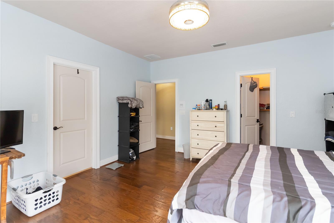
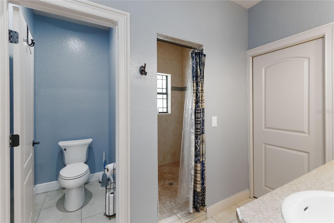
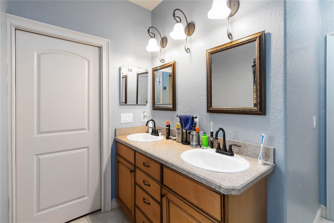
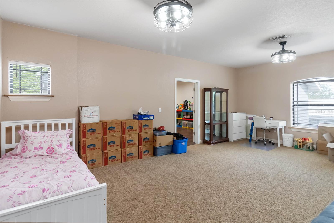
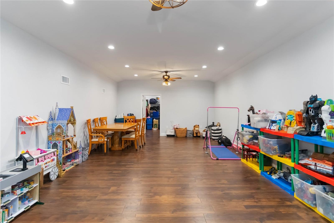
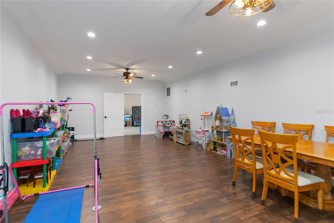
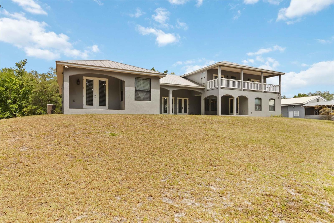
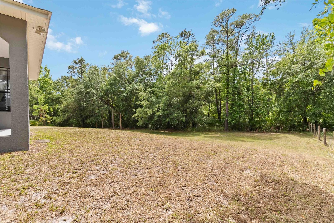
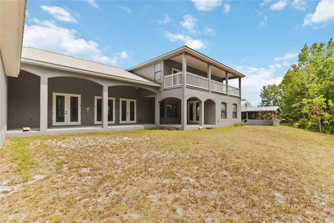
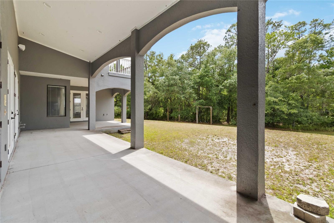
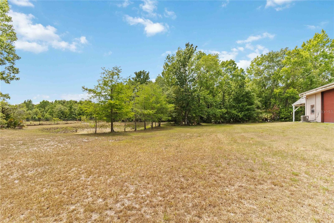
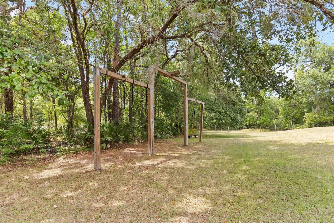
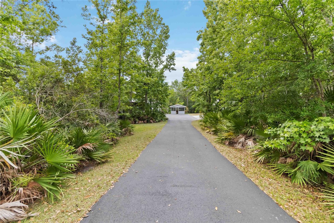
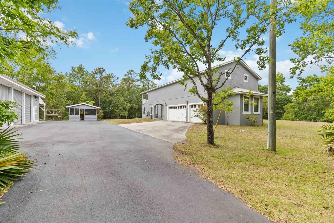
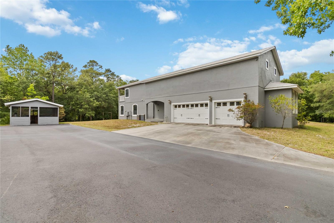
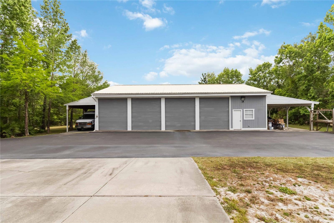
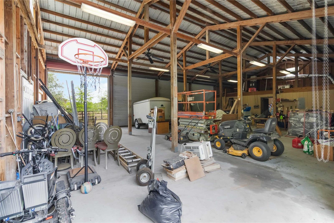
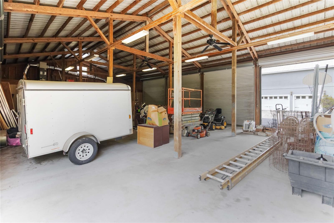
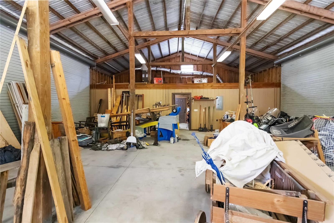
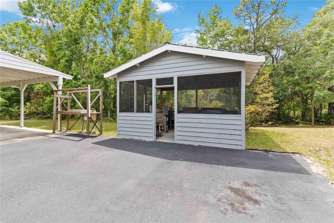
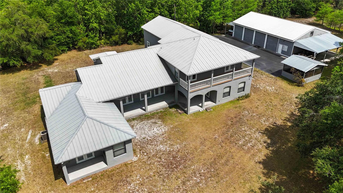
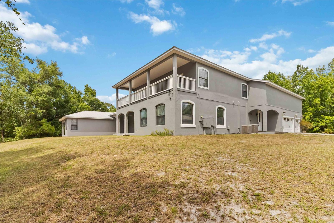
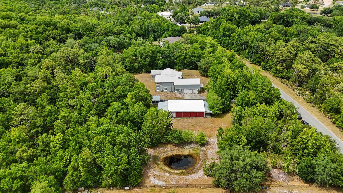
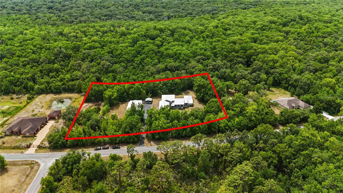
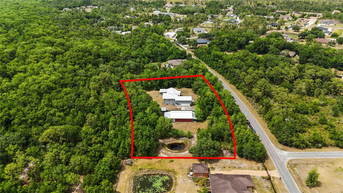
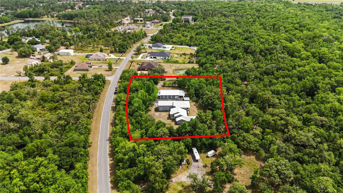
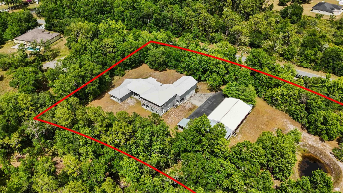
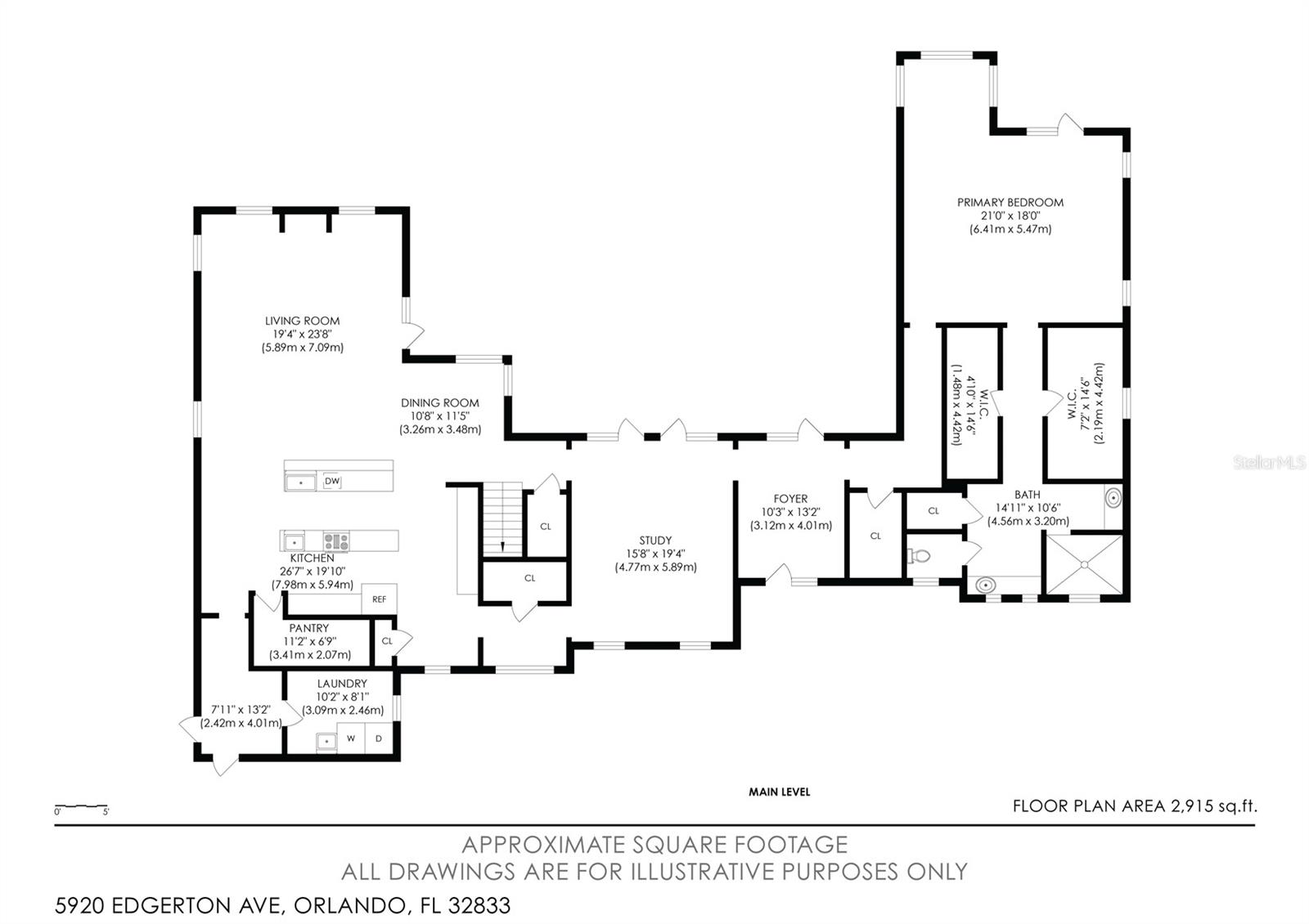
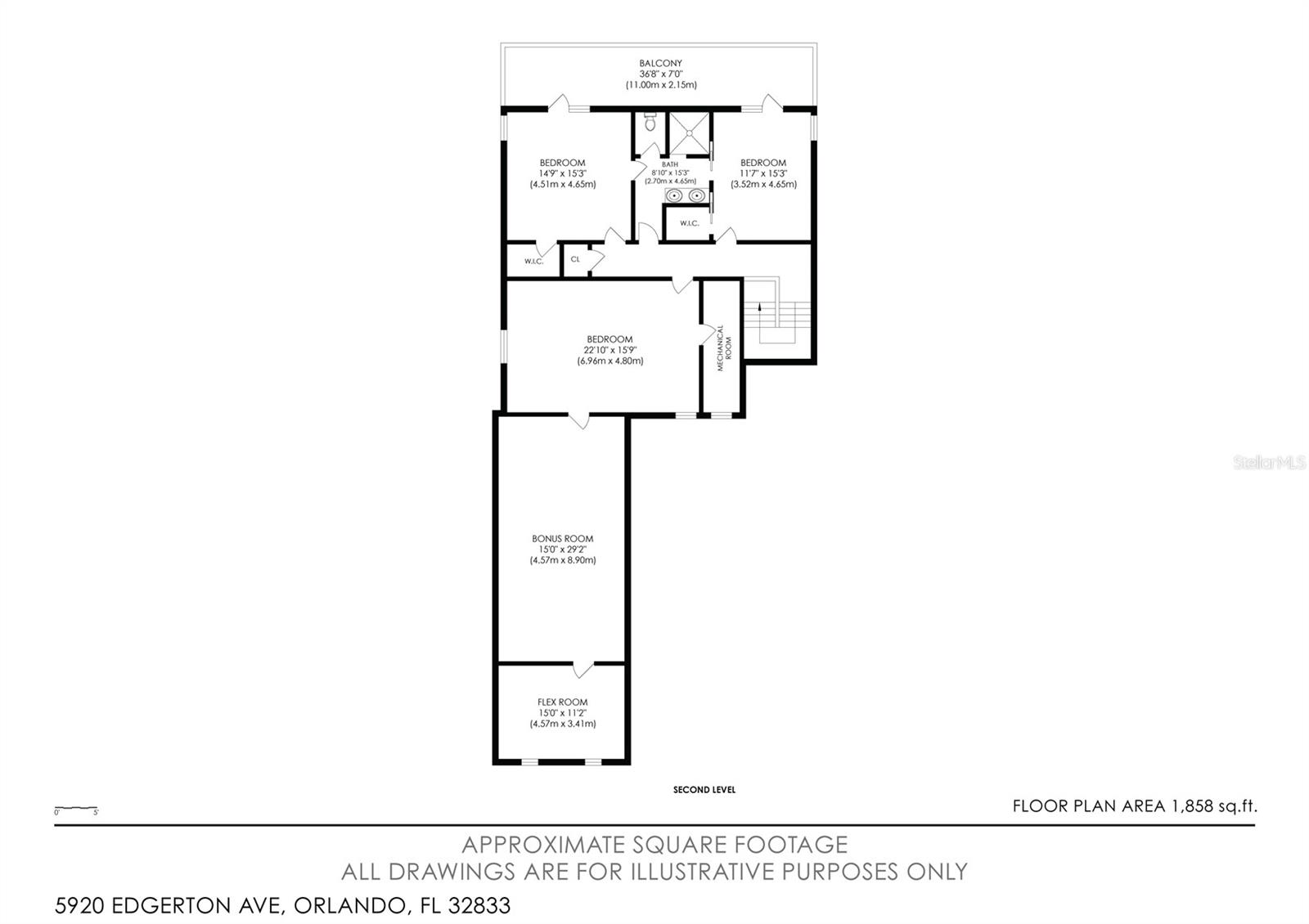
- MLS#: O6301775 ( Residential )
- Street Address: 5920 Edgerton Avenue
- Viewed: 147
- Price: $1,149,000
- Price sqft: $141
- Waterfront: No
- Year Built: 2006
- Bldg sqft: 8145
- Bedrooms: 4
- Total Baths: 3
- Full Baths: 2
- 1/2 Baths: 1
- Garage / Parking Spaces: 5
- Days On Market: 196
- Additional Information
- Geolocation: 28.4589 / -81.1075
- County: ORANGE
- City: ORLANDO
- Zipcode: 32833
- Subdivision: Cape Orlando Estates
- Provided by: REDFIN CORPORATION
- Contact: David Bollet
- 407-708-9747

- DMCA Notice
-
Description**Seller offering up to $30,000 at closing for a full price offer!! Mortgage savings may be available for buyers of this listing. Nestled on 2.54 acres, this impressive 4 bedroom, 2.5 bathroom home offers 5,475 square feet of beautifully designed living space with comfort and functionality at its core. A spacious front porch sets a welcoming tone, inviting you into a thoughtfully crafted interior where an open concept layout connects the heart of the home. The stylish kitchen is a chefs dream, featuring a large island, double ovens, a breakfast bar, walk in pantry, and wine cooler, all flowing effortlessly into expansive living and dining areasideal for entertaining or everyday living. A versatile flex room on the main floor provides endless possibilities for a home office, studio, or playroom. The main level primary suite is a serene retreat with dual vanities and a walk in shower, while three additional bedrooms upstairs, along with a generous balcony, offer private, comfortable spaces for family or guests. For those who value space for hobbies or storage, this property delivers with an attached 3 car garage and a massive detached garage equipped with eight roll up doors. With its blend of modern design, generous space, and peaceful setting, this home offers a rare opportunity to enjoy refined country living with all the amenities you need.
Property Location and Similar Properties
All
Similar
Features
Appliances
- Built-In Oven
- Cooktop
- Dishwasher
- Dryer
- Microwave
- Range Hood
- Washer
- Wine Refrigerator
Home Owners Association Fee
- 0.00
Carport Spaces
- 2.00
Close Date
- 0000-00-00
Cooling
- Central Air
Country
- US
Covered Spaces
- 0.00
Exterior Features
- French Doors
- Private Mailbox
Flooring
- Carpet
- Tile
- Wood
Garage Spaces
- 3.00
Heating
- Electric
Insurance Expense
- 0.00
Interior Features
- Ceiling Fans(s)
- Eat-in Kitchen
- Open Floorplan
- Primary Bedroom Main Floor
- Walk-In Closet(s)
Legal Description
- CAPE ORLANDO ESTATES UNIT 11A 3/107 LOTS16 & 17 BLK 12
Levels
- Two
Living Area
- 5475.00
Lot Features
- Landscaped
Area Major
- 32833 - Orlando/Wedgefield/Rocket City/Cape Orland
Net Operating Income
- 0.00
Occupant Type
- Owner
Open Parking Spaces
- 0.00
Other Expense
- 0.00
Parcel Number
- 27-23-32-1181-12-160
Parking Features
- Workshop in Garage
Pets Allowed
- Yes
Possession
- Close Of Escrow
Property Type
- Residential
Roof
- Metal
Sewer
- Septic Tank
Tax Year
- 2024
Township
- 23
Utilities
- Cable Available
- Electricity Available
- Electricity Connected
View
- Trees/Woods
Views
- 147
Virtual Tour Url
- https://my.matterport.com/show/?m=sAJeJdQdWMG&mls=1
Water Source
- Well
Year Built
- 2006
Zoning Code
- A-2
Disclaimer: All information provided is deemed to be reliable but not guaranteed.
Listing Data ©2025 Greater Fort Lauderdale REALTORS®
Listings provided courtesy of The Hernando County Association of Realtors MLS.
Listing Data ©2025 REALTOR® Association of Citrus County
Listing Data ©2025 Royal Palm Coast Realtor® Association
The information provided by this website is for the personal, non-commercial use of consumers and may not be used for any purpose other than to identify prospective properties consumers may be interested in purchasing.Display of MLS data is usually deemed reliable but is NOT guaranteed accurate.
Datafeed Last updated on November 6, 2025 @ 12:00 am
©2006-2025 brokerIDXsites.com - https://brokerIDXsites.com
Sign Up Now for Free!X
Call Direct: Brokerage Office: Mobile: 352.585.0041
Registration Benefits:
- New Listings & Price Reduction Updates sent directly to your email
- Create Your Own Property Search saved for your return visit.
- "Like" Listings and Create a Favorites List
* NOTICE: By creating your free profile, you authorize us to send you periodic emails about new listings that match your saved searches and related real estate information.If you provide your telephone number, you are giving us permission to call you in response to this request, even if this phone number is in the State and/or National Do Not Call Registry.
Already have an account? Login to your account.

