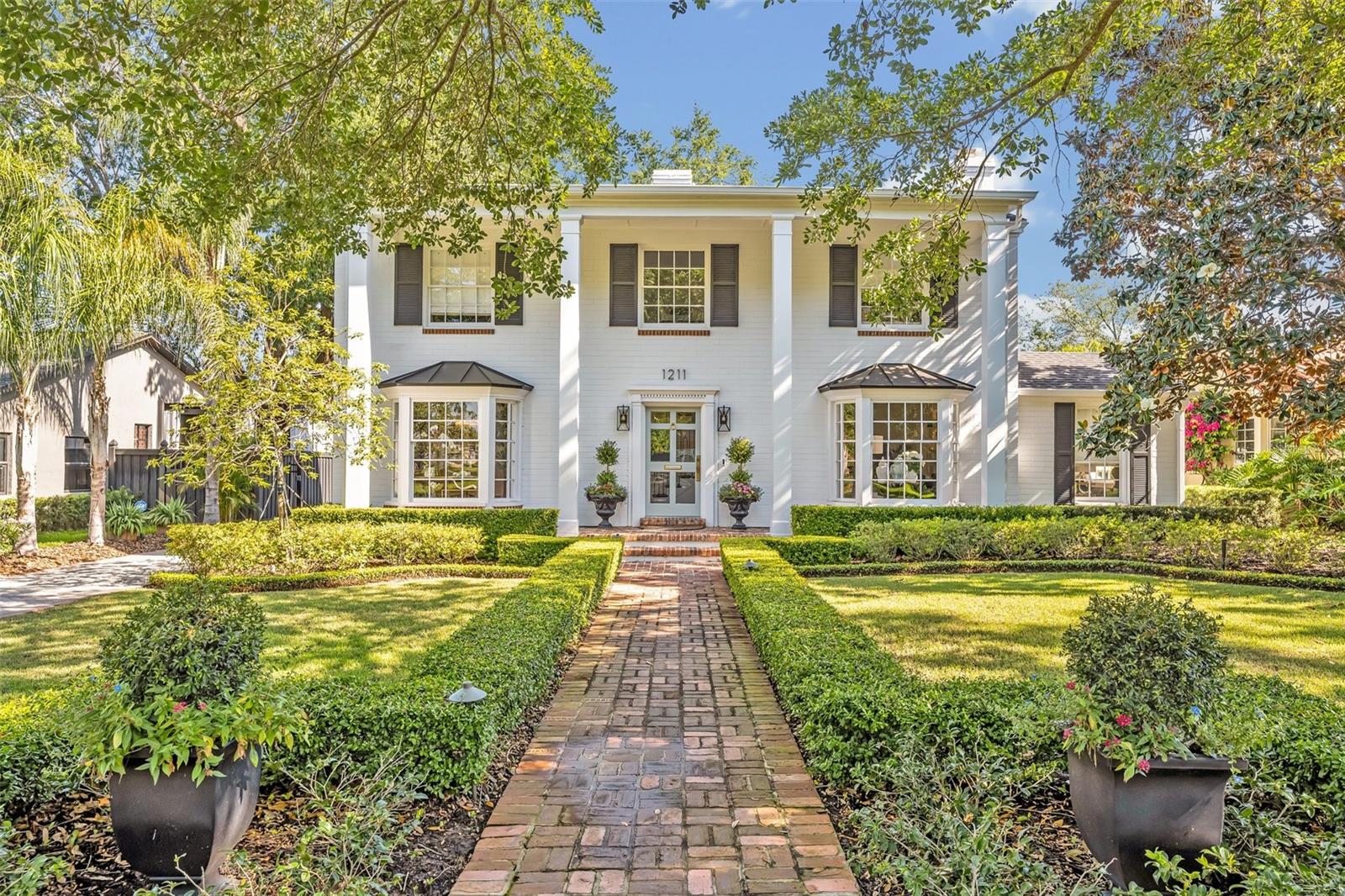
- Lori Ann Bugliaro P.A., REALTOR ®
- Tropic Shores Realty
- Helping My Clients Make the Right Move!
- Mobile: 352.585.0041
- Fax: 888.519.7102
- 352.585.0041
- loribugliaro.realtor@gmail.com
Contact Lori Ann Bugliaro P.A.
Schedule A Showing
Request more information
- Home
- Property Search
- Search results
- 1211 Country Club Drive, ORLANDO, FL 32804
Property Photos
























































- MLS#: O6302163 ( Residential Lease )
- Street Address: 1211 Country Club Drive
- Viewed: 83
- Price: $9,000
- Price sqft: $2
- Waterfront: No
- Year Built: 1940
- Bldg sqft: 4116
- Bedrooms: 4
- Total Baths: 4
- Full Baths: 3
- 1/2 Baths: 1
- Days On Market: 74
- Additional Information
- Geolocation: 28.5604 / -81.3962
- County: ORANGE
- City: ORLANDO
- Zipcode: 32804
- Subdivision: Edgewater Heights 02
- Elementary School: Lake Silver Elem
- Middle School: College Park
- High School: Edgewater
- Provided by: FANNIE HILLMAN & ASSOCIATES

- DMCA Notice
-
DescriptionExquisite, custom home for lease in Lake Adair community. Originally built in 1940, this designer home has been completely renovated and is available for rent, Fully Furnished. The inviting Foyer leads to spacious & well defined Living Room, Dining Room, Office/Den, sitting room with built in bar, and a powder room. You will be dazzled by the Beautiful designer furniture & finishes throughout this home. The spectacular kitchen boasts Quartz counter tops, separate freezer & refrigerator, gas range, 2 dishwashers, butler's pantry, wine fridge, and oversized island with seating for six. It overlooks a wonderful backyard space and has tons of natural light. Also on the first floor is the primary bedroom and bath. The primary bedroom boasts custom, built in closets and a large bath with double sinks and double shower heads. The graceful staircase at the center of the home leads to 3 bedrooms upstairs, one with an en suite bath, and the other two bedrooms share a guest bath. The fully fenced/gated backyard, is private so you can enjoy your days lounging on the covered porch, swimming in the saltwater pool and using the outdoor kitchen! There is a one car garage with EV Charger for tenant use as well. Amazing location convenient to major Orlando arteries, Downtown Districts, College Park shopping and dining. Call for your private showing today.
Property Location and Similar Properties
All
Similar
Features
Appliances
- Built-In Oven
- Cooktop
- Dishwasher
- Disposal
- Dryer
- Electric Water Heater
- Exhaust Fan
- Freezer
- Microwave
- Range
- Range Hood
- Refrigerator
- Tankless Water Heater
- Washer
- Wine Refrigerator
Home Owners Association Fee
- 0.00
Carport Spaces
- 0.00
Close Date
- 0000-00-00
Cooling
- Central Air
Country
- US
Covered Spaces
- 0.00
Exterior Features
- Outdoor Kitchen
- Sidewalk
- Sliding Doors
Fencing
- Fenced
Flooring
- Carpet
- Marble
- Parquet
- Tile
- Wood
Furnished
- Furnished
Garage Spaces
- 2.00
Heating
- Central
- Electric
High School
- Edgewater High
Insurance Expense
- 0.00
Interior Features
- Ceiling Fans(s)
- Crown Molding
- Dry Bar
- Eat-in Kitchen
- Primary Bedroom Main Floor
- Solid Surface Counters
- Solid Wood Cabinets
- Split Bedroom
- Stone Counters
- Thermostat
- Walk-In Closet(s)
- Window Treatments
Levels
- Two
Living Area
- 3102.00
Middle School
- College Park Middle
Area Major
- 32804 - Orlando/College Park
Net Operating Income
- 0.00
Occupant Type
- Owner
Open Parking Spaces
- 0.00
Other Expense
- 0.00
Owner Pays
- Grounds Care
- Pool Maintenance
Parcel Number
- 22-22-29-2412-06-040
Parking Features
- Garage Door Opener
- Parking Pad
- Workshop in Garage
Pets Allowed
- Breed Restrictions
- Dogs OK
- Monthly Pet Fee
- Number Limit
- Size Limit
Pool Features
- Gunite
- In Ground
- Lighting
- Salt Water
Property Type
- Residential Lease
School Elementary
- Lake Silver Elem
Sewer
- Public Sewer
Utilities
- BB/HS Internet Available
- Cable Connected
- Electricity Connected
- Public
- Sewer Connected
- Water Connected
Views
- 83
Virtual Tour Url
- https://www.propertypanorama.com/instaview/stellar/O6302163
Water Source
- None
Year Built
- 1940
Disclaimer: All information provided is deemed to be reliable but not guaranteed.
Listing Data ©2025 Greater Fort Lauderdale REALTORS®
Listings provided courtesy of The Hernando County Association of Realtors MLS.
Listing Data ©2025 REALTOR® Association of Citrus County
Listing Data ©2025 Royal Palm Coast Realtor® Association
The information provided by this website is for the personal, non-commercial use of consumers and may not be used for any purpose other than to identify prospective properties consumers may be interested in purchasing.Display of MLS data is usually deemed reliable but is NOT guaranteed accurate.
Datafeed Last updated on July 6, 2025 @ 12:00 am
©2006-2025 brokerIDXsites.com - https://brokerIDXsites.com
Sign Up Now for Free!X
Call Direct: Brokerage Office: Mobile: 352.585.0041
Registration Benefits:
- New Listings & Price Reduction Updates sent directly to your email
- Create Your Own Property Search saved for your return visit.
- "Like" Listings and Create a Favorites List
* NOTICE: By creating your free profile, you authorize us to send you periodic emails about new listings that match your saved searches and related real estate information.If you provide your telephone number, you are giving us permission to call you in response to this request, even if this phone number is in the State and/or National Do Not Call Registry.
Already have an account? Login to your account.

