
- Lori Ann Bugliaro P.A., PA,REALTOR ®
- Tropic Shores Realty
- Helping My Clients Make the Right Move!
- Mobile: 352.585.0041
- Fax: 888.519.7102
- Mobile: 352.585.0041
- loribugliaro.realtor@gmail.com
Contact Lori Ann Bugliaro P.A.
Schedule A Showing
Request more information
- Home
- Property Search
- Search results
- 326 Woodland Trail, LADY LAKE, FL 32159
Active
Property Photos
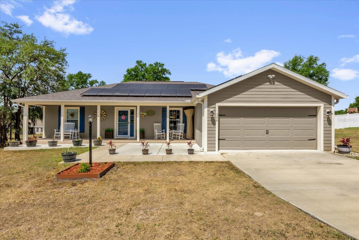

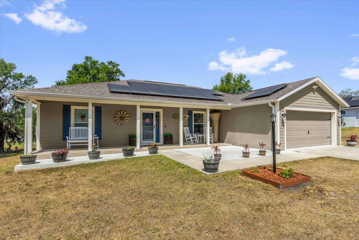
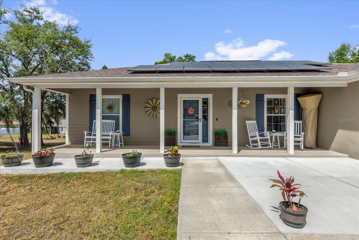
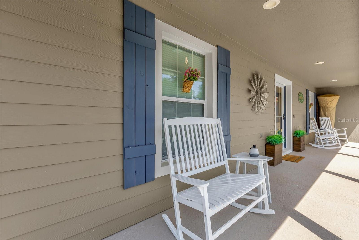
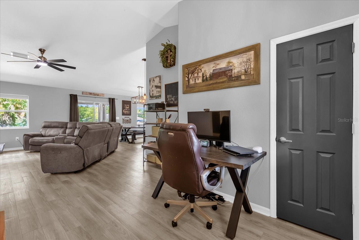
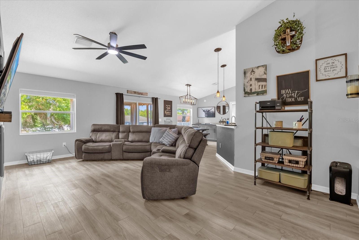
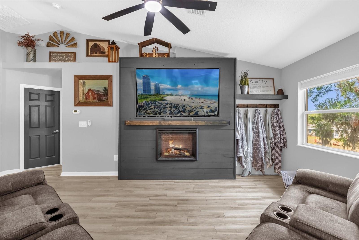
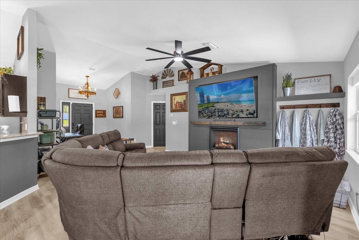
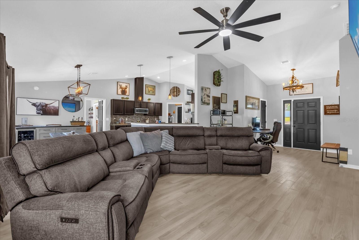
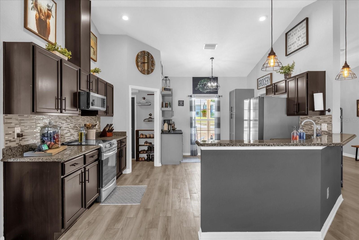
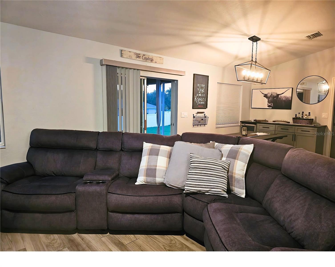
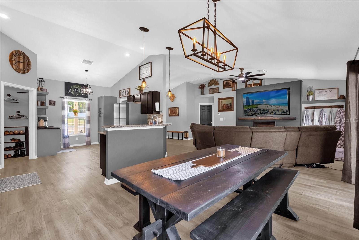
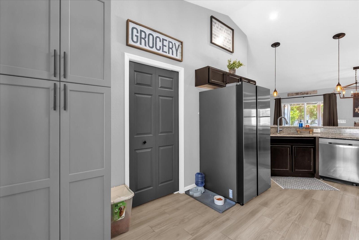
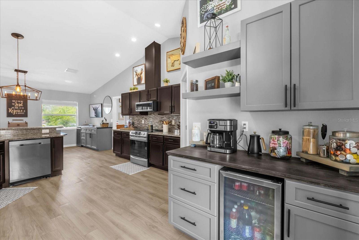
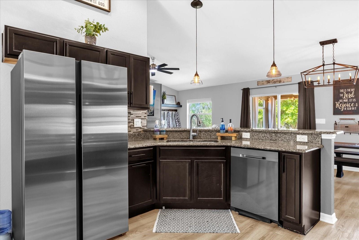
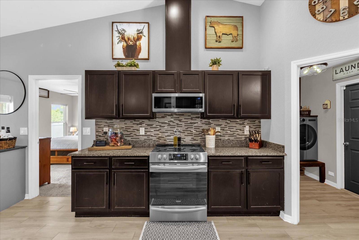
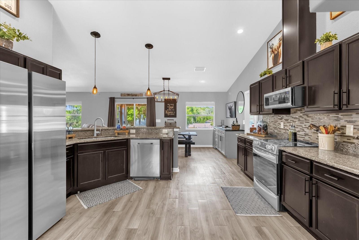
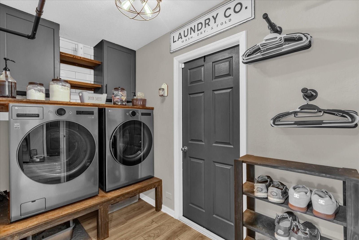
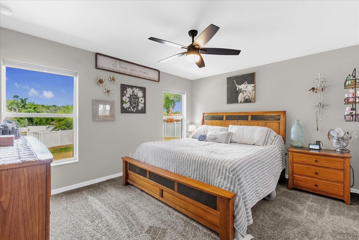
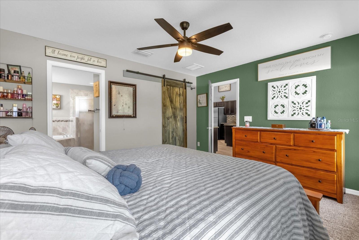
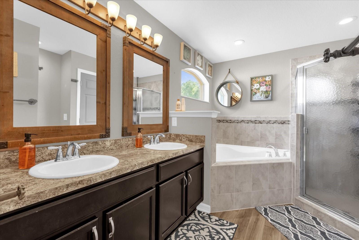
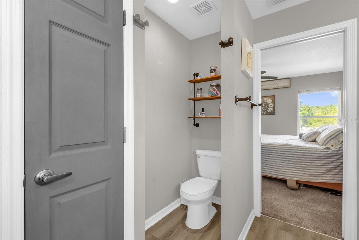
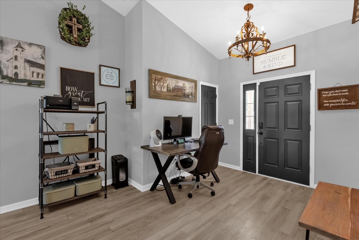
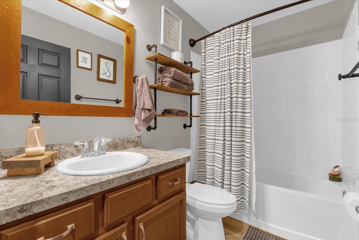
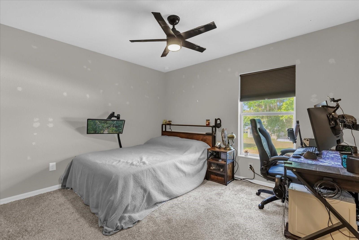
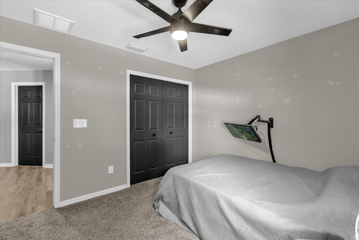
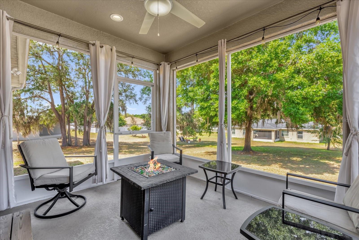
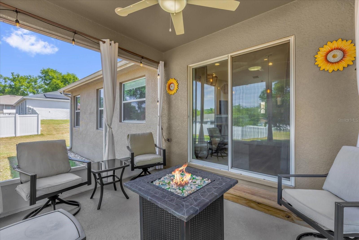
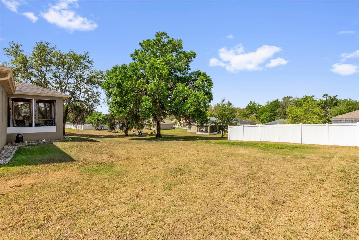
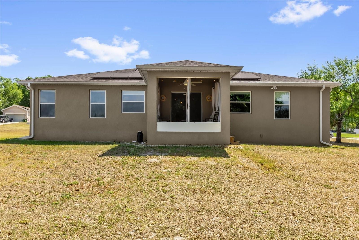
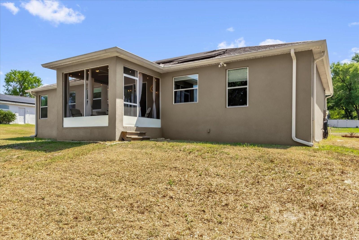
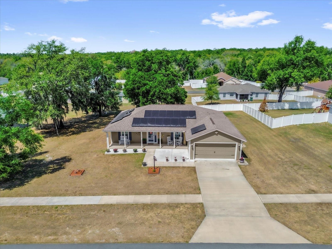
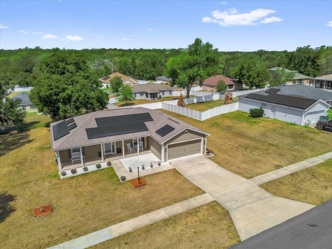
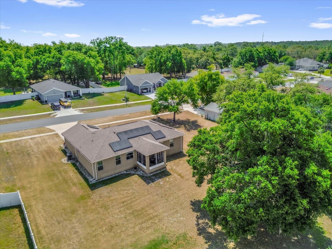
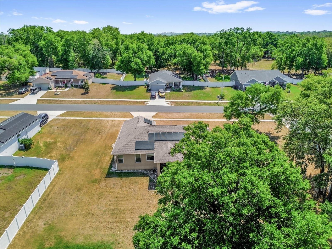
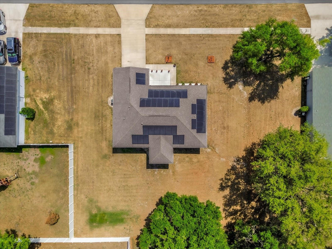
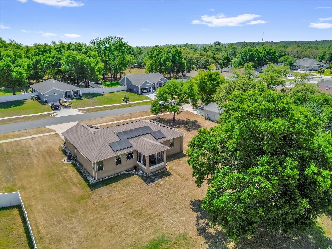
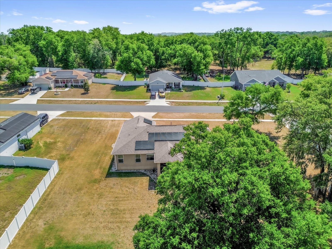
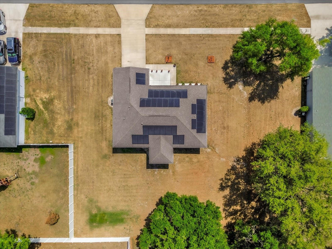
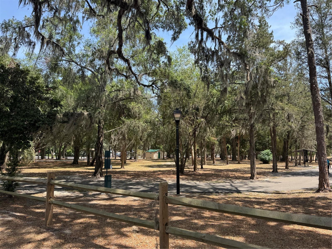

- MLS#: O6302288 ( Residential )
- Street Address: 326 Woodland Trail
- Viewed: 254
- Price: $330,000
- Price sqft: $140
- Waterfront: No
- Year Built: 2018
- Bldg sqft: 2356
- Bedrooms: 3
- Total Baths: 2
- Full Baths: 2
- Garage / Parking Spaces: 2
- Days On Market: 307
- Additional Information
- Geolocation: 28.9073 / -81.9273
- County: LAKE
- City: LADY LAKE
- Zipcode: 32159
- Subdivision: Stonewood Estates
- Provided by: KELLER WILLIAMS REALTY AT THE PARKS
- Contact: Emily Armstrong
- 407-629-4420

- DMCA Notice
-
DescriptionSOLAR TO BE PAID OFF AT CLOSING! Save hundreds monthly on your power bill!! Welcome to your dream home! This beautifully updated 3 bedroom, 2 bathroom gem seamlessly blends modern convenience with cozy charm. From the moment you arrive, you'll be greeted by inviting curb appeal, a welcoming front porch, and a sense of warmth that carries throughout the home. Step inside to find a stylish living space featuring a stunning fireplace wall, perfect for relaxing evenings. The kitchen is a true showstopperequipped with brand new appliances, a built in coffee bar and wine fridge, and updated light fixtures that add a fresh, modern touch. The custom master closet offers smart storage and everyday luxury, while new blinds throughout provide privacy and style. The home also features great laundry storage and energy efficient solar panels, helping you save on utilities year round. Outside, the large backyard is ideal for entertaining, playing, or simply unwinding under the stars. Right up the street is a beautiful park with walking trails ad exercise equipment. This home is move in ready and packed with thoughtful upgradescome experience it for yourself! Qualifies for USDA financing! Seller motivated!!
Property Location and Similar Properties
All
Similar
Features
Appliances
- Dishwasher
- Dryer
- Range
- Refrigerator
- Washer
- Wine Refrigerator
Home Owners Association Fee
- 275.00
Association Name
- Highland Community Management - Olive Wedderburn
Association Phone
- 863-940-2863
Carport Spaces
- 0.00
Close Date
- 0000-00-00
Cooling
- Central Air
Country
- US
Covered Spaces
- 0.00
Exterior Features
- Rain Gutters
- Sidewalk
Flooring
- Carpet
- Tile
Garage Spaces
- 2.00
Heating
- Electric
Insurance Expense
- 0.00
Interior Features
- Ceiling Fans(s)
- Kitchen/Family Room Combo
Legal Description
- STONEWOOD ESTATES PB 54 PG 38-39 LOT 27 ORB 5162 PG 1546
Levels
- One
Living Area
- 1593.00
Area Major
- 32159 - Lady Lake (The Villages)
Net Operating Income
- 0.00
Occupant Type
- Owner
Open Parking Spaces
- 0.00
Other Expense
- 0.00
Parcel Number
- 20-18-24-1900-000-02700
Pets Allowed
- Yes
Property Type
- Residential
Roof
- Shingle
Sewer
- Septic Tank
Style
- Ranch
Tax Year
- 2024
Township
- 18
Utilities
- Cable Available
- Water Connected
Views
- 254
Virtual Tour Url
- https://www.propertypanorama.com/instaview/stellar/O6302288
Water Source
- Public
Year Built
- 2018
Zoning Code
- RS-3
Disclaimer: All information provided is deemed to be reliable but not guaranteed.
Listing Data ©2026 Greater Fort Lauderdale REALTORS®
Listings provided courtesy of The Hernando County Association of Realtors MLS.
Listing Data ©2026 REALTOR® Association of Citrus County
Listing Data ©2026 Royal Palm Coast Realtor® Association
The information provided by this website is for the personal, non-commercial use of consumers and may not be used for any purpose other than to identify prospective properties consumers may be interested in purchasing.Display of MLS data is usually deemed reliable but is NOT guaranteed accurate.
Datafeed Last updated on February 26, 2026 @ 12:00 am
©2006-2026 brokerIDXsites.com - https://brokerIDXsites.com
Sign Up Now for Free!X
Call Direct: Brokerage Office: Mobile: 352.585.0041
Registration Benefits:
- New Listings & Price Reduction Updates sent directly to your email
- Create Your Own Property Search saved for your return visit.
- "Like" Listings and Create a Favorites List
* NOTICE: By creating your free profile, you authorize us to send you periodic emails about new listings that match your saved searches and related real estate information.If you provide your telephone number, you are giving us permission to call you in response to this request, even if this phone number is in the State and/or National Do Not Call Registry.
Already have an account? Login to your account.

