
- Lori Ann Bugliaro P.A., REALTOR ®
- Tropic Shores Realty
- Helping My Clients Make the Right Move!
- Mobile: 352.585.0041
- Fax: 888.519.7102
- 352.585.0041
- loribugliaro.realtor@gmail.com
Contact Lori Ann Bugliaro P.A.
Schedule A Showing
Request more information
- Home
- Property Search
- Search results
- 555 Carey Way, ORLANDO, FL 32825
Property Photos
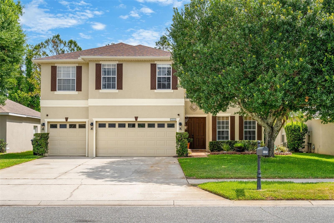

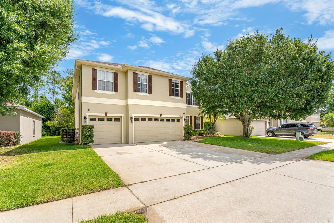
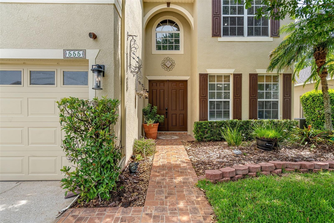
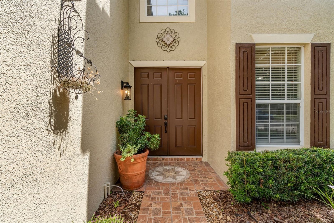
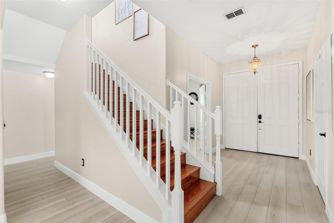
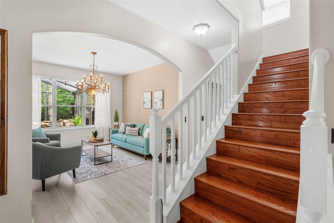
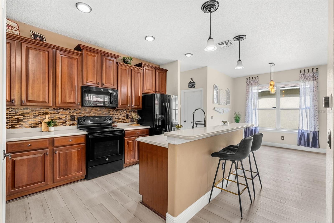
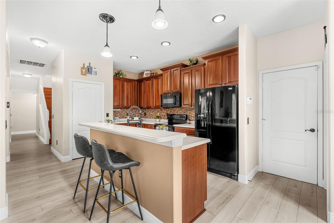
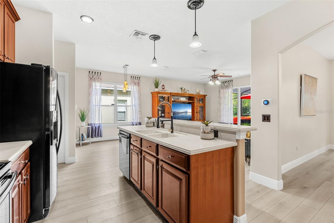
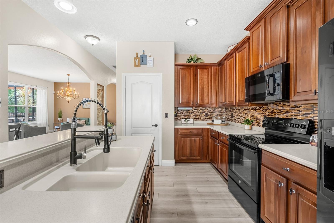
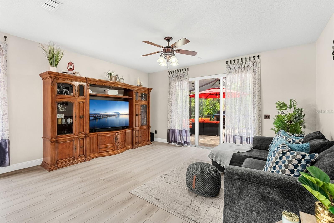
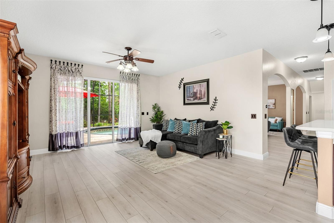
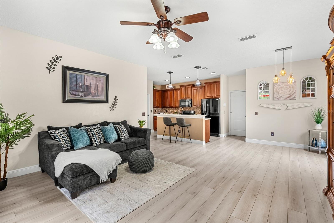
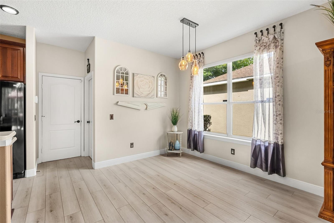
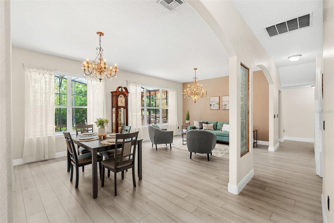
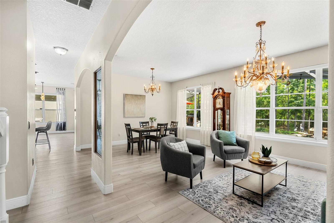
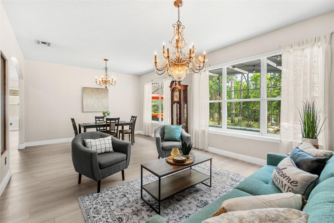
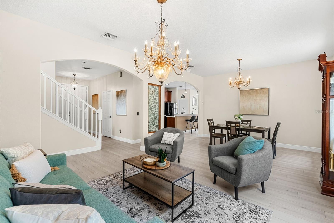

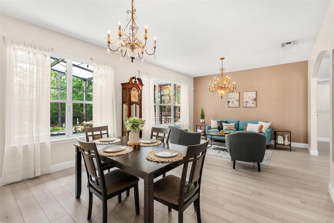
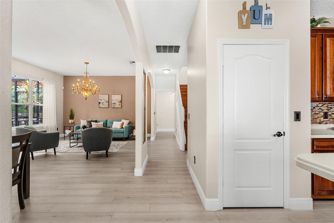
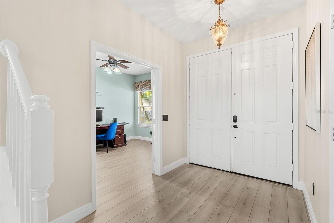
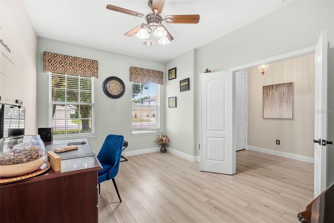
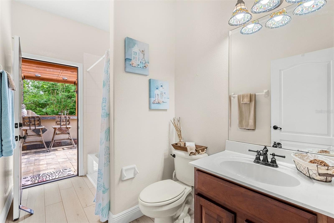
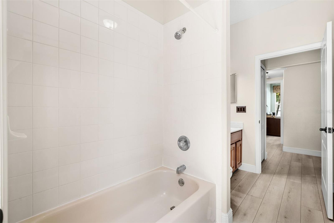
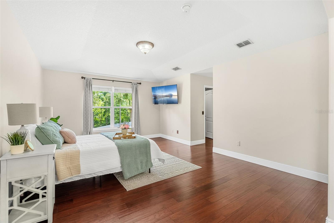
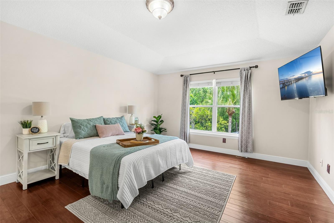
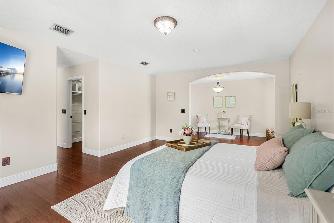
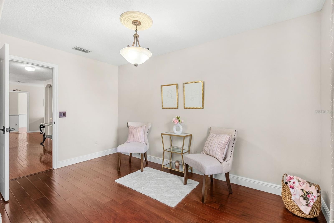
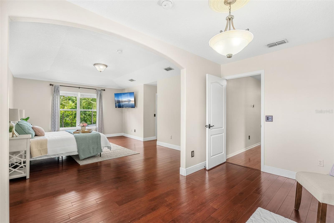
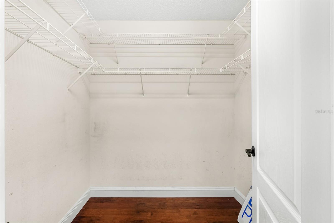
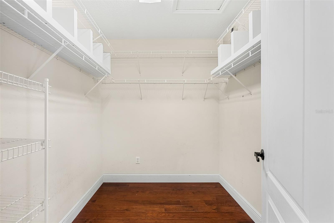
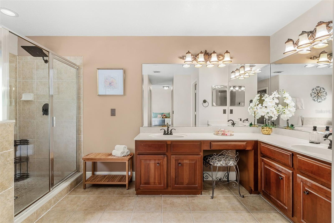
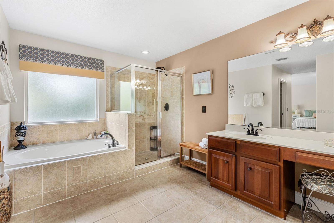
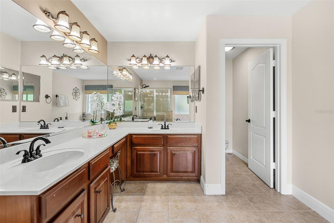
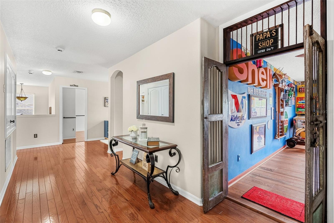
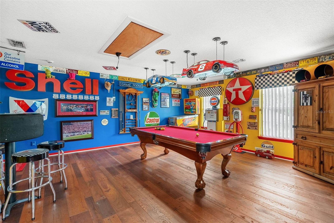
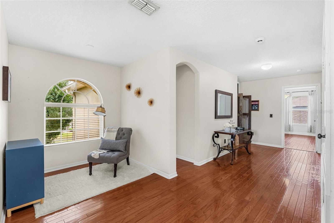
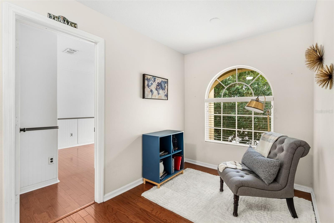
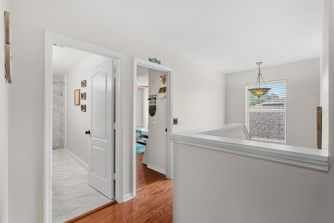
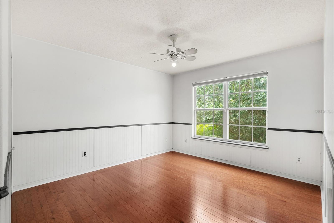
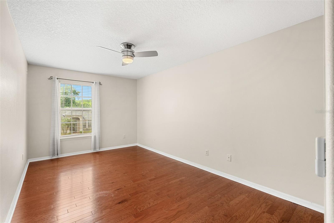
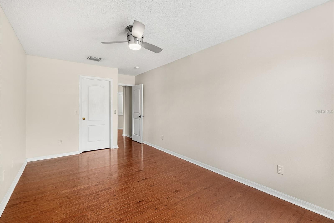
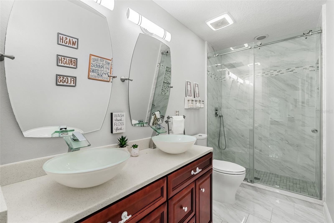
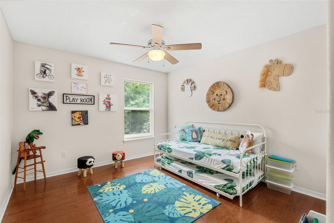
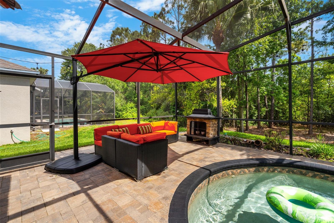
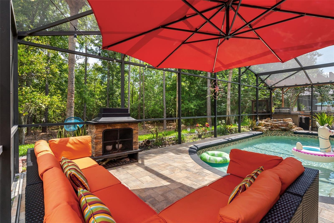
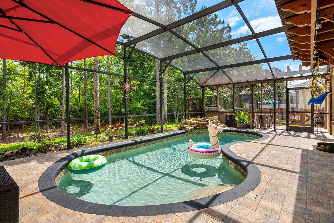
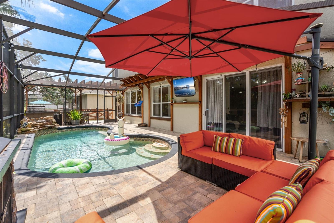

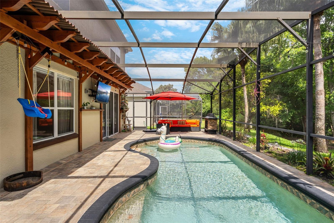
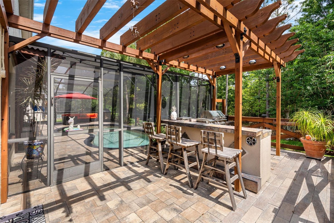
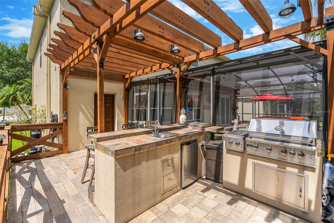
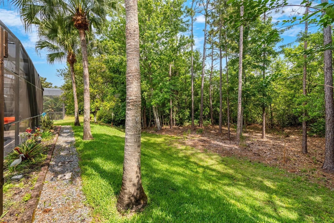
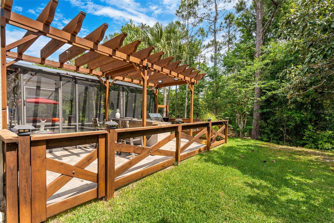

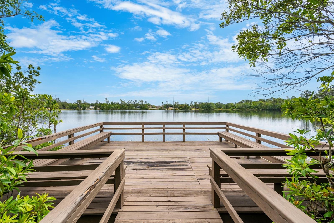
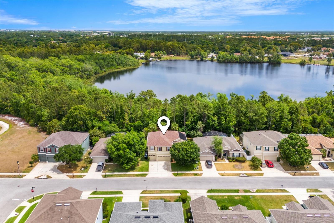
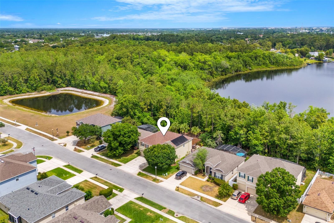
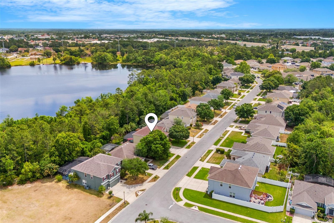
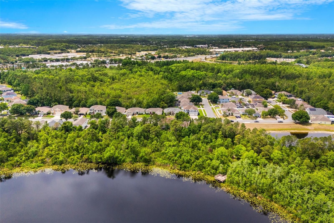
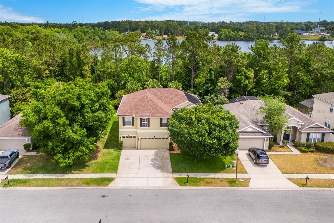
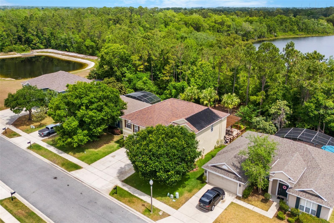
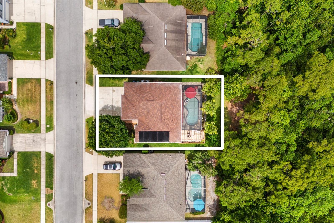
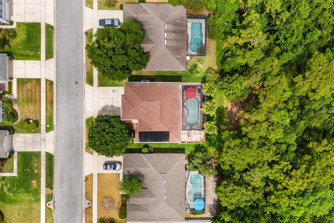
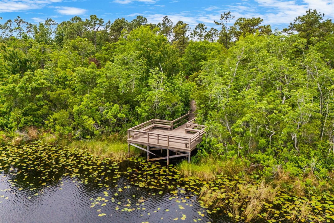
- MLS#: O6302308 ( Residential )
- Street Address: 555 Carey Way
- Viewed: 73
- Price: $680,000
- Price sqft: $168
- Waterfront: No
- Year Built: 2002
- Bldg sqft: 4045
- Bedrooms: 5
- Total Baths: 3
- Full Baths: 3
- Garage / Parking Spaces: 3
- Days On Market: 44
- Additional Information
- Geolocation: 28.5521 / -81.2171
- County: ORANGE
- City: ORLANDO
- Zipcode: 32825
- Subdivision: Lake Kehoe Preserve 4587
- Elementary School: Lawton Chiles Elem
- Middle School: Legacy Middle
- High School: University High
- Provided by: LIVELY REAL ESTATE
- Contact: Britney Hastings
- 386-562-6038

- DMCA Notice
-
DescriptionWelcome to 555 Carey Way in the gated community of Lake Kehoe Preserve. This 5 bedroom, 3 bath pool home offers a spacious layout ideal for everyday living and entertaining. Downstairs features new vinyl flooring, a dedicated office, formal living and dining rooms, and an open kitchen with granite countertops, walk in pantry, and family room overlooking a screened saltwater pool and wooded conservation. A full bath downstairs provides easy pool access. Upstairs, real wood flooring flows throughout all bedrooms. The large primary suite includes two walk in closets and a bathroom with soaking tub and walk in shower. A fully updated third bathroom (2022) adds to the homes functionality. Outside, enjoy a heated saltwater pool with waterfall, a custom pergola on pavers, and room for an outdoor kitchen. Major updates include a new roof (2021), AC (2024), water heater, screen (2023), roller shades, and water softener. Just steps from a private trail to Lake Kehoes dock, this home offers privacy, community, and convenience near top schools, parks, and major roads.
Property Location and Similar Properties
All
Similar
Features
Appliances
- Dishwasher
- Disposal
- Microwave
- Range
- Refrigerator
Home Owners Association Fee
- 335.00
Association Name
- Lisa Gonzalez
Association Phone
- 407-781-1188
Carport Spaces
- 0.00
Close Date
- 0000-00-00
Cooling
- Central Air
Country
- US
Covered Spaces
- 0.00
Exterior Features
- Sidewalk
- Sliding Doors
Flooring
- Luxury Vinyl
Garage Spaces
- 3.00
Heating
- Central
High School
- University High
Insurance Expense
- 0.00
Interior Features
- Ceiling Fans(s)
- PrimaryBedroom Upstairs
- Stone Counters
- Thermostat
- Walk-In Closet(s)
- Window Treatments
Legal Description
- LAKE KEHOE PRESERVE 45/87 LOT 48
Levels
- Two
Living Area
- 3493.00
Lot Features
- Landscaped
- Paved
Middle School
- Legacy Middle
Area Major
- 32825 - Orlando/Rio Pinar / Union Park
Net Operating Income
- 0.00
Occupant Type
- Vacant
Open Parking Spaces
- 0.00
Other Expense
- 0.00
Parcel Number
- 28-22-31-4450-00-480
Parking Features
- Garage Door Opener
- Oversized
Pets Allowed
- Yes
Pool Features
- Auto Cleaner
- Child Safety Fence
- Heated
- In Ground
- Salt Water
- Screen Enclosure
- Solar Heat
Property Type
- Residential
Roof
- Shingle
School Elementary
- Lawton Chiles Elem
Sewer
- Public Sewer
Tax Year
- 2024
Township
- 22
Utilities
- BB/HS Internet Available
- Cable Available
- Electricity Available
- Public
- Sewer Available
- Water Available
View
- Trees/Woods
Views
- 73
Virtual Tour Url
- https://www.propertypanorama.com/instaview/stellar/O6302308
Water Source
- Public
Year Built
- 2002
Zoning Code
- P-D
Disclaimer: All information provided is deemed to be reliable but not guaranteed.
Listing Data ©2025 Greater Fort Lauderdale REALTORS®
Listings provided courtesy of The Hernando County Association of Realtors MLS.
Listing Data ©2025 REALTOR® Association of Citrus County
Listing Data ©2025 Royal Palm Coast Realtor® Association
The information provided by this website is for the personal, non-commercial use of consumers and may not be used for any purpose other than to identify prospective properties consumers may be interested in purchasing.Display of MLS data is usually deemed reliable but is NOT guaranteed accurate.
Datafeed Last updated on June 7, 2025 @ 12:00 am
©2006-2025 brokerIDXsites.com - https://brokerIDXsites.com
Sign Up Now for Free!X
Call Direct: Brokerage Office: Mobile: 352.585.0041
Registration Benefits:
- New Listings & Price Reduction Updates sent directly to your email
- Create Your Own Property Search saved for your return visit.
- "Like" Listings and Create a Favorites List
* NOTICE: By creating your free profile, you authorize us to send you periodic emails about new listings that match your saved searches and related real estate information.If you provide your telephone number, you are giving us permission to call you in response to this request, even if this phone number is in the State and/or National Do Not Call Registry.
Already have an account? Login to your account.

