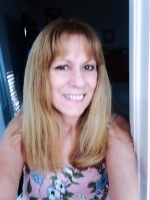
- Lori Ann Bugliaro P.A., REALTOR ®
- Tropic Shores Realty
- Helping My Clients Make the Right Move!
- Mobile: 352.585.0041
- Fax: 888.519.7102
- 352.585.0041
- loribugliaro.realtor@gmail.com
Contact Lori Ann Bugliaro P.A.
Schedule A Showing
Request more information
- Home
- Property Search
- Search results
- 1402 Waukon Circle, CASSELBERRY, FL 32707
Property Photos
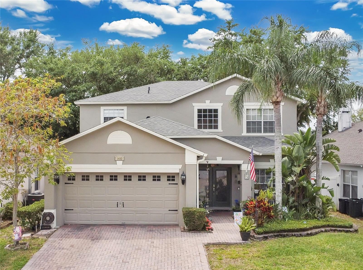

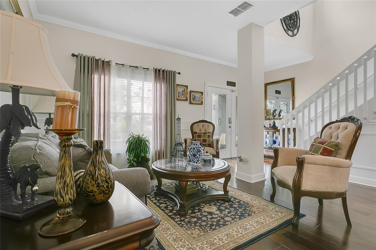
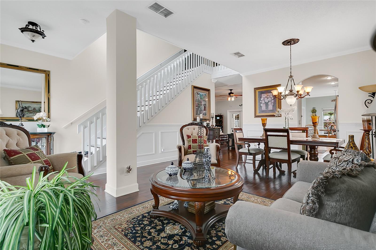
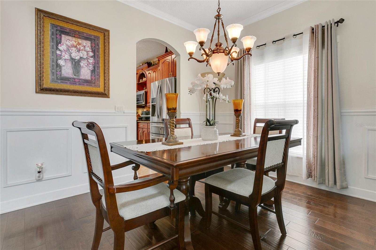
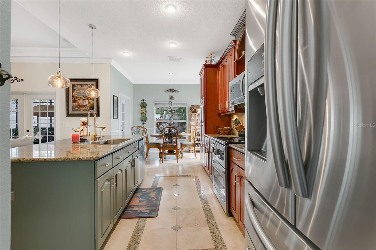
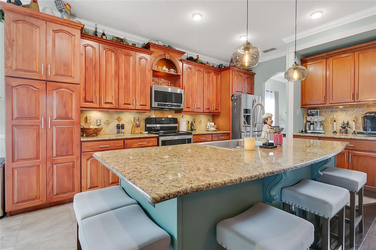
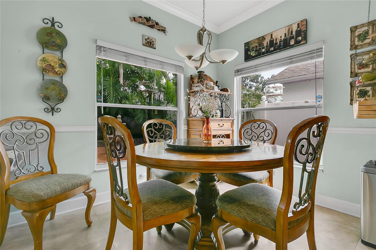
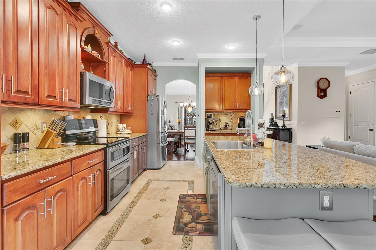
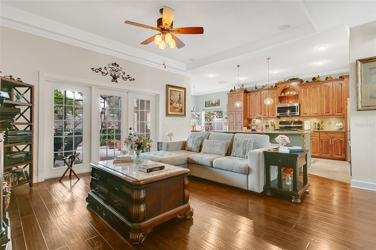
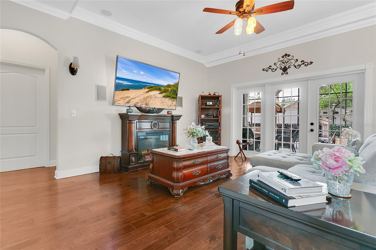
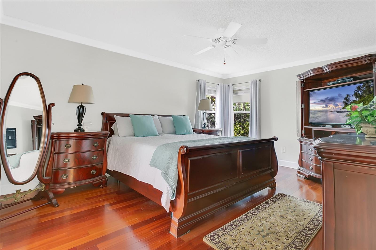
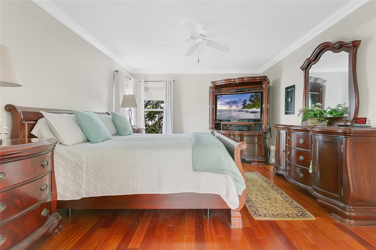
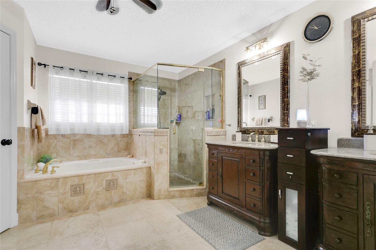
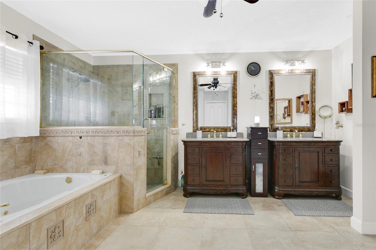
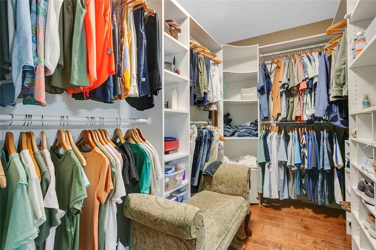
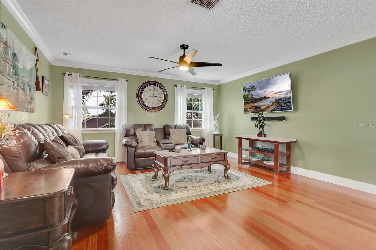
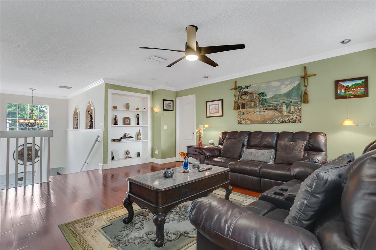
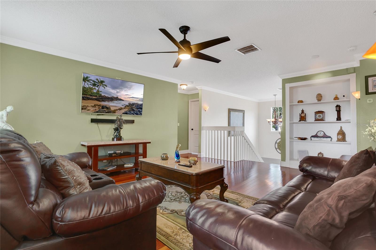
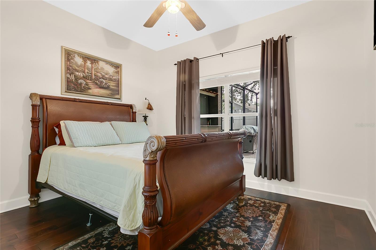
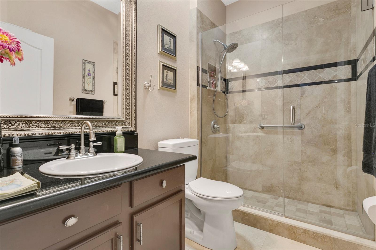
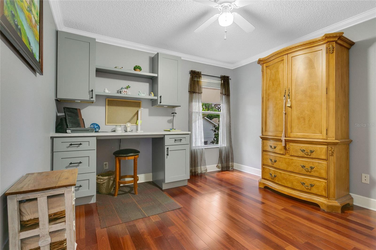
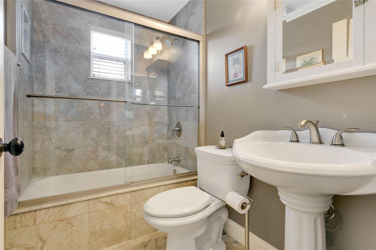
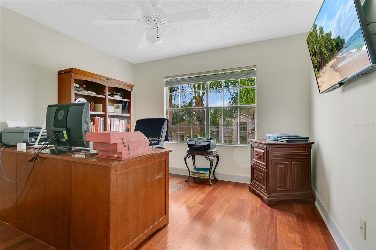
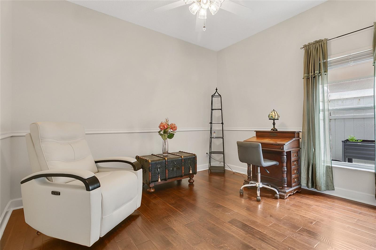
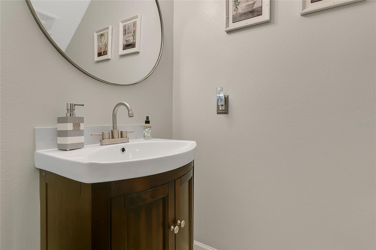
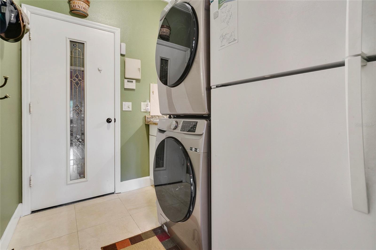
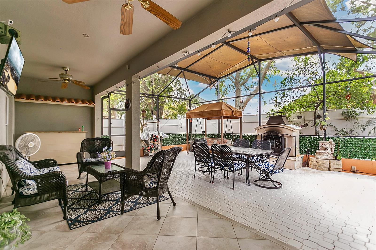
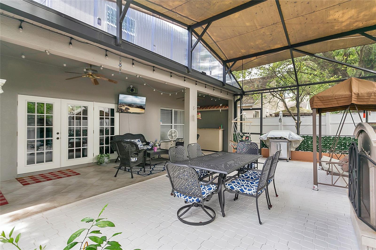
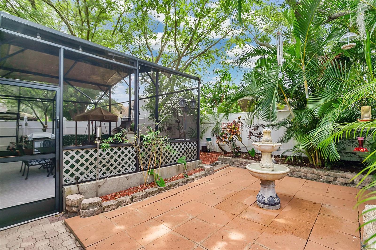
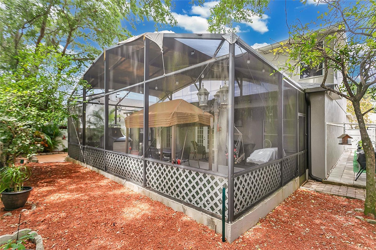
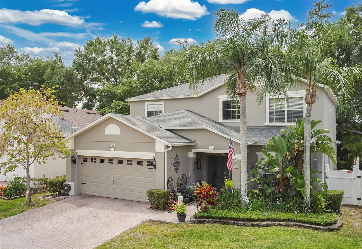
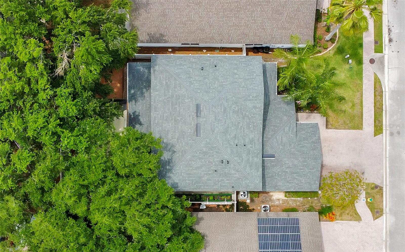
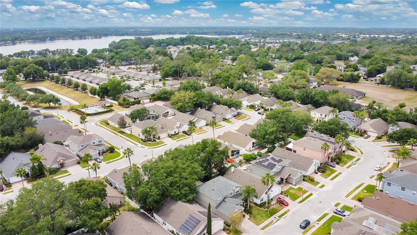
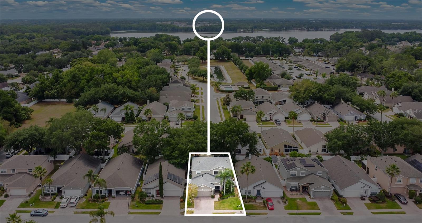
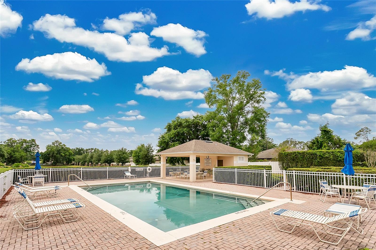
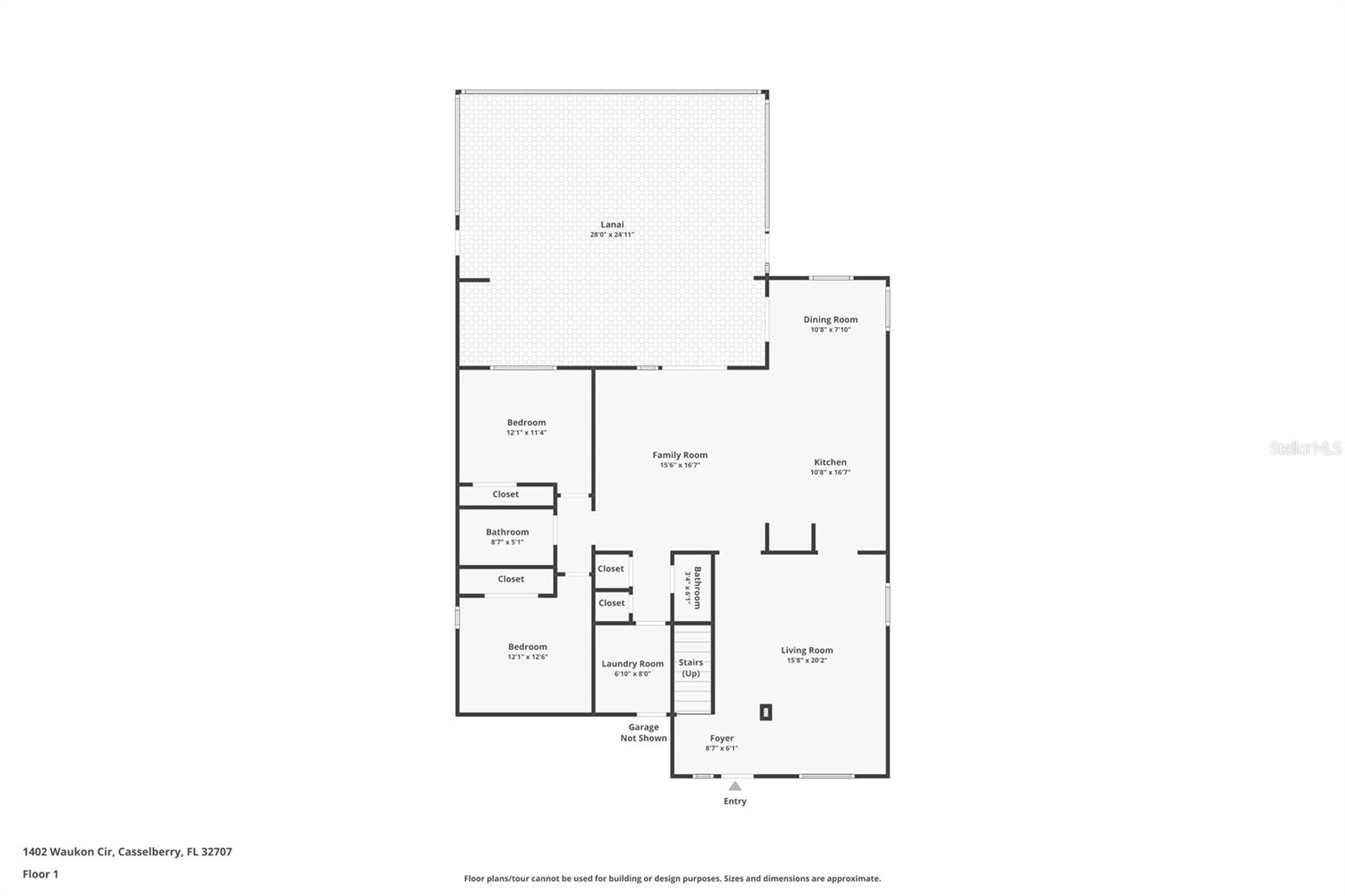
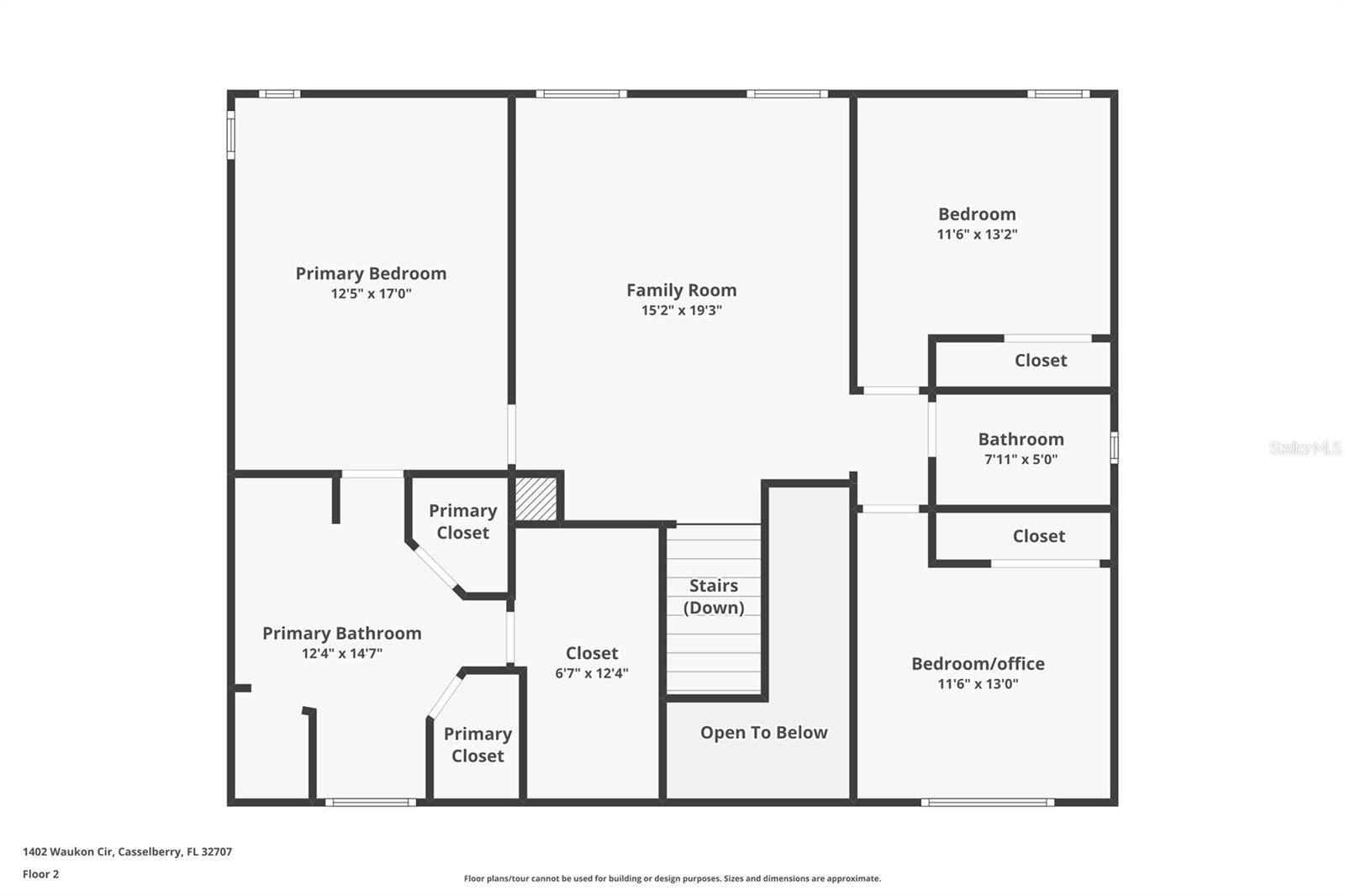
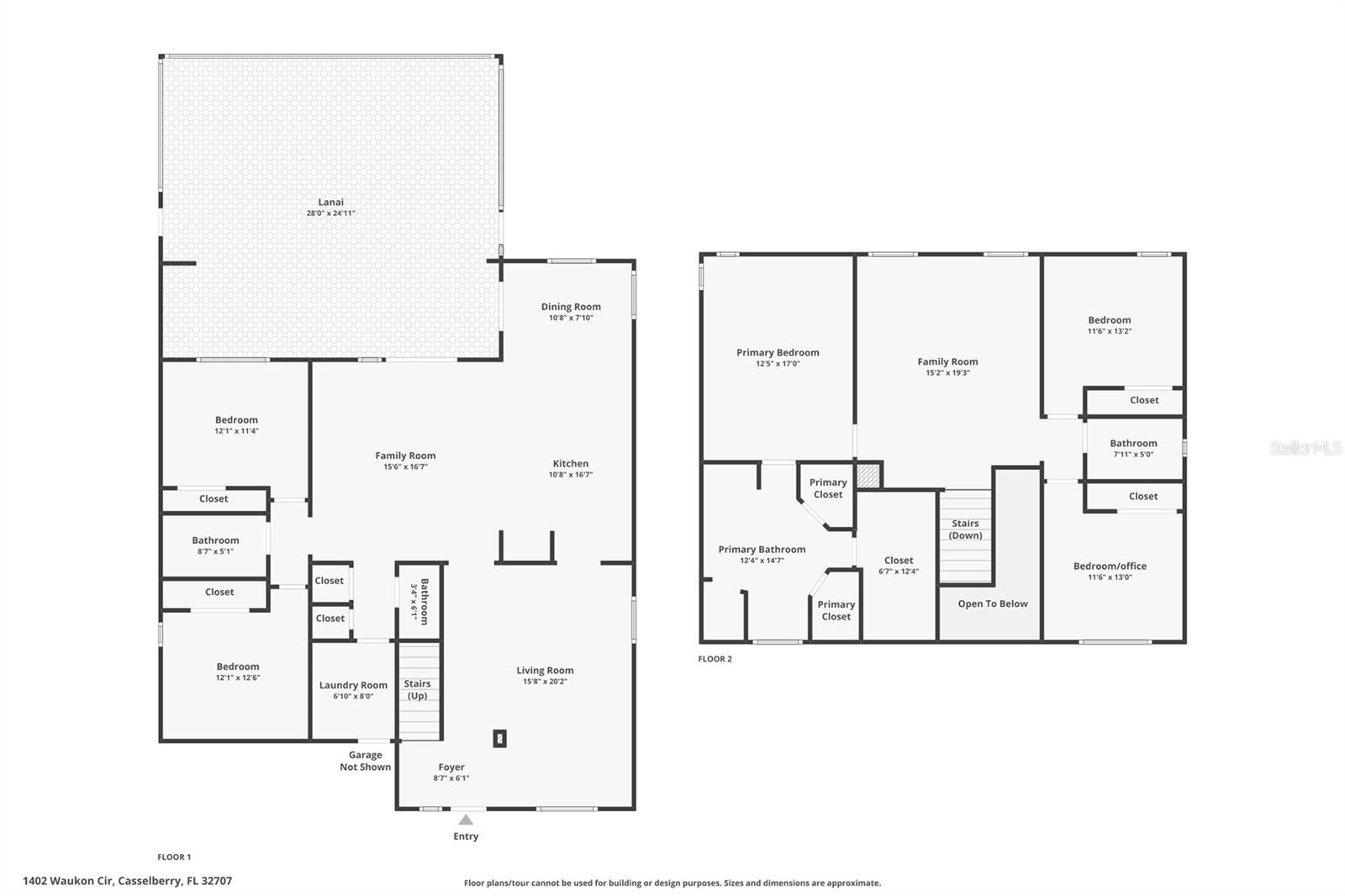
- MLS#: O6302563 ( Residential )
- Street Address: 1402 Waukon Circle
- Viewed: 72
- Price: $670,000
- Price sqft: $238
- Waterfront: No
- Year Built: 2002
- Bldg sqft: 2820
- Bedrooms: 5
- Total Baths: 4
- Full Baths: 3
- 1/2 Baths: 1
- Garage / Parking Spaces: 2
- Days On Market: 42
- Additional Information
- Geolocation: 28.6502 / -81.3036
- County: SEMINOLE
- City: CASSELBERRY
- Zipcode: 32707
- Subdivision: Royal Oaks
- Elementary School: Red Bug Elementary
- Middle School: South Seminole Middle
- High School: Lake Howell High
- Provided by: EXP REALTY LLC
- Contact: Monica Cuervo
- 888-883-8509

- DMCA Notice
-
DescriptionWelcome Home to this stunning 5 bedroom, 3.5 bathroom residence located in the sought after gated and pool community of Royal Oaks! From the moment you arrive, you'll be captivated by the beautiful curb appeal and meticulously maintained landscaping. Step inside and feel immediately welcomed by soaring ceilings that create a bright, open, and airy atmosphere. The formal living and dining area is an elegant space for special gatherings, enhanced by stylish wainscoting that adds a refined touch. The immaculate, updated kitchen is flooded with natural light and has abundant cabinet space, granite countertops, stainless steel appliances, and an abundance of counter spaceincluding a dedicated coffee/tea station and convenient bar seating. The kitchen seamlessly opens to the family room and casual dining area, making it easy to entertain and stay connected with guests. Additionally, the first floor features two bedrooms and a full bathroom, perfectly suited to meet the needs of family and guests. Upstairs, the spacious owner's suite provides a private retreat, featuring a luxurious spa like bathroom with a jetted soaking tub, large walk in shower, and a generously sized walk in closet designed with custom organizers. The second floor also boasts a versatile, oversized loftperfect for a theater room, game room, or anything you can imagine! Recent updates add even more value, including a brand NEW roof (2025), NEW water heater, NEW washer and dryer, fresh interior and exterior paint, elegant crown molding throughout, engineered hardwood flooring, updated lighting fixtures, and much more to appreciate when you tour the home. Enjoy Florida living at its finestrelax through the French doors into your enclosed patio, surrounded by lush tropical landscaping, creating a peaceful oasis right at home. Perfectly located, you're less than 10 miles from UCF, Valencia College, Embry Riddle Aeronautical University, and other top educational institutions. Plus, you're within 30 miles of world famous attractions like Universal Studios, International Drive, The Premium Outlets, the Kia Center, and all that Central Florida has! Don't miss this incredible opportunityschedule your private showing today!
Property Location and Similar Properties
All
Similar
Features
Accessibility Features
- Accessible Bedroom
- Accessible Kitchen
- Accessible Central Living Area
Appliances
- Dishwasher
- Disposal
- Dryer
- Electric Water Heater
- Microwave
- Range
- Refrigerator
- Washer
Home Owners Association Fee
- 180.00
Home Owners Association Fee Includes
- Pool
Association Name
- Melrose Corporation
Association Phone
- 4072284181
Carport Spaces
- 0.00
Close Date
- 0000-00-00
Cooling
- Central Air
Country
- US
Covered Spaces
- 0.00
Exterior Features
- Garden
- Sidewalk
Fencing
- Vinyl
Flooring
- Hardwood
- Tile
Furnished
- Negotiable
Garage Spaces
- 2.00
Heating
- Central
- Electric
High School
- Lake Howell High
Insurance Expense
- 0.00
Interior Features
- Ceiling Fans(s)
- Crown Molding
- Eat-in Kitchen
- High Ceilings
- Kitchen/Family Room Combo
- Living Room/Dining Room Combo
- Open Floorplan
- PrimaryBedroom Upstairs
- Solid Wood Cabinets
- Stone Counters
- Thermostat
- Walk-In Closet(s)
- Window Treatments
Legal Description
- LOT 29 ROYAL OAKS PB 59 PGS 22 THRU 24
Levels
- Two
Living Area
- 2461.00
Middle School
- South Seminole Middle
Area Major
- 32707 - Casselberry
Net Operating Income
- 0.00
Occupant Type
- Owner
Open Parking Spaces
- 0.00
Other Expense
- 0.00
Parcel Number
- 22-21-30-513-0000-0290
Parking Features
- Driveway
Pets Allowed
- Yes
Property Type
- Residential
Roof
- Shingle
School Elementary
- Red Bug Elementary
Sewer
- Public Sewer
Tax Year
- 2024
Township
- 21
Utilities
- Cable Connected
- Electricity Connected
- Public
- Sewer Connected
- Sprinkler Meter
- Water Connected
Views
- 72
Virtual Tour Url
- https://my.matterport.com/show/?m=4N7MxGjrgLm&mls=1
Water Source
- Public
Year Built
- 2002
Zoning Code
- R-3A
Disclaimer: All information provided is deemed to be reliable but not guaranteed.
Listing Data ©2025 Greater Fort Lauderdale REALTORS®
Listings provided courtesy of The Hernando County Association of Realtors MLS.
Listing Data ©2025 REALTOR® Association of Citrus County
Listing Data ©2025 Royal Palm Coast Realtor® Association
The information provided by this website is for the personal, non-commercial use of consumers and may not be used for any purpose other than to identify prospective properties consumers may be interested in purchasing.Display of MLS data is usually deemed reliable but is NOT guaranteed accurate.
Datafeed Last updated on June 6, 2025 @ 12:00 am
©2006-2025 brokerIDXsites.com - https://brokerIDXsites.com
Sign Up Now for Free!X
Call Direct: Brokerage Office: Mobile: 352.585.0041
Registration Benefits:
- New Listings & Price Reduction Updates sent directly to your email
- Create Your Own Property Search saved for your return visit.
- "Like" Listings and Create a Favorites List
* NOTICE: By creating your free profile, you authorize us to send you periodic emails about new listings that match your saved searches and related real estate information.If you provide your telephone number, you are giving us permission to call you in response to this request, even if this phone number is in the State and/or National Do Not Call Registry.
Already have an account? Login to your account.

